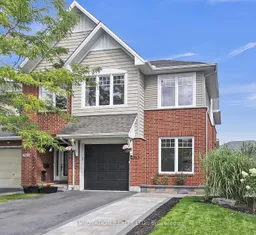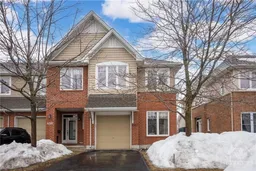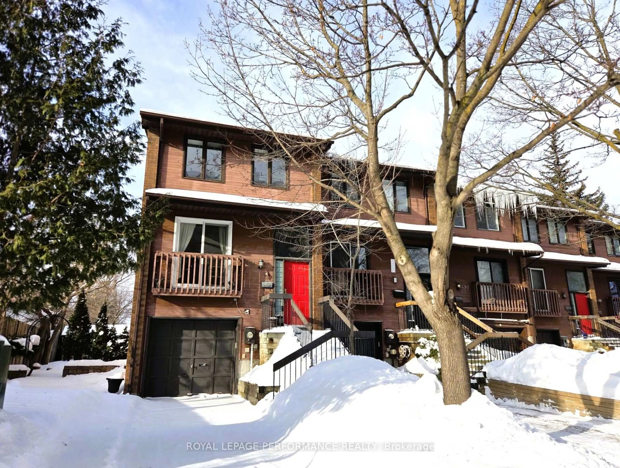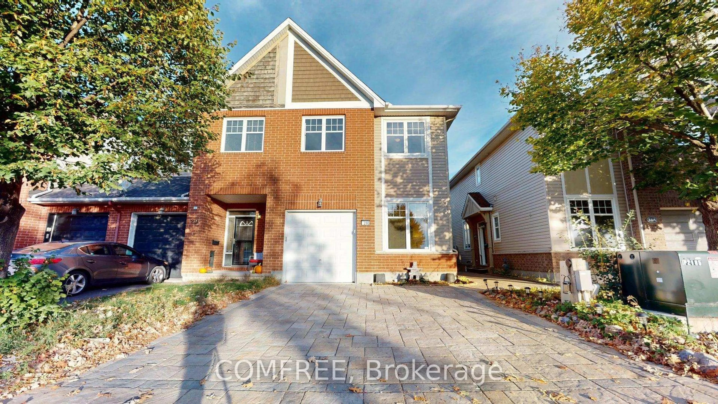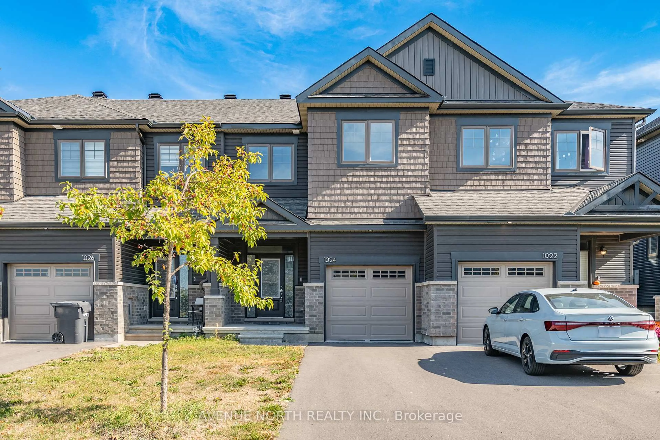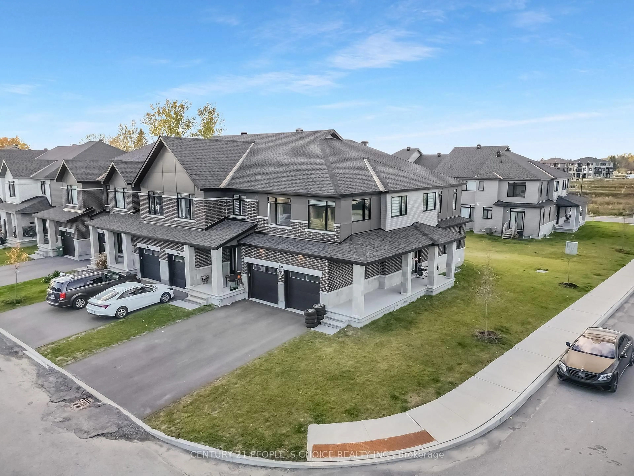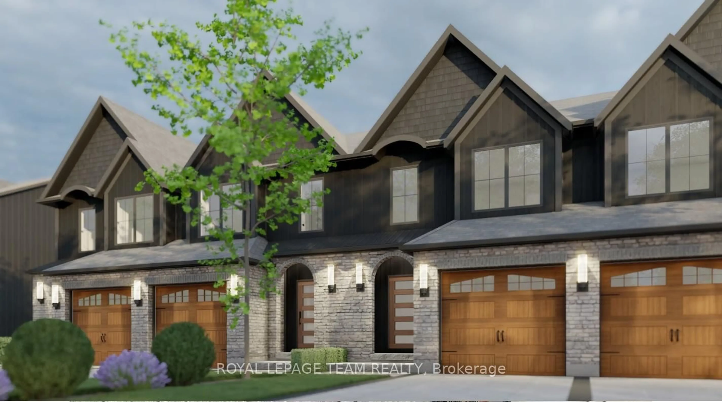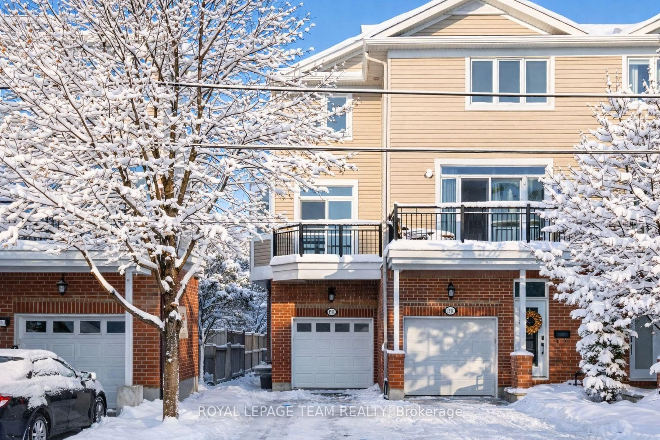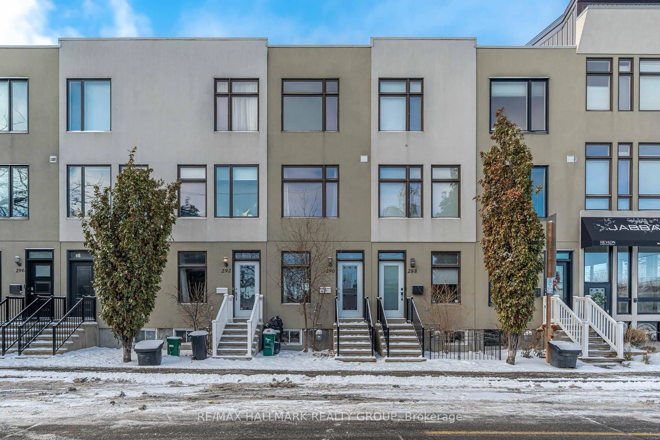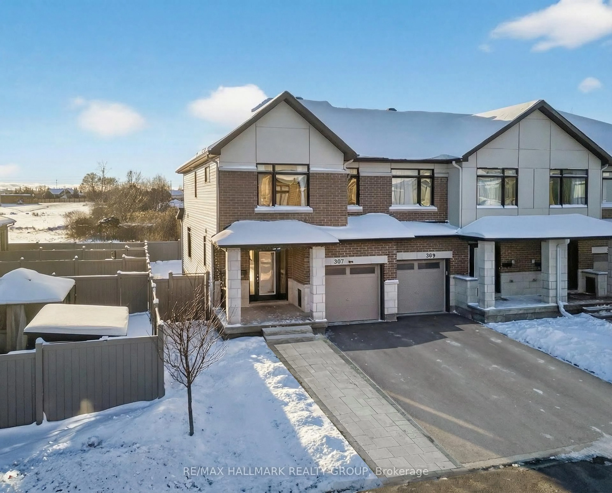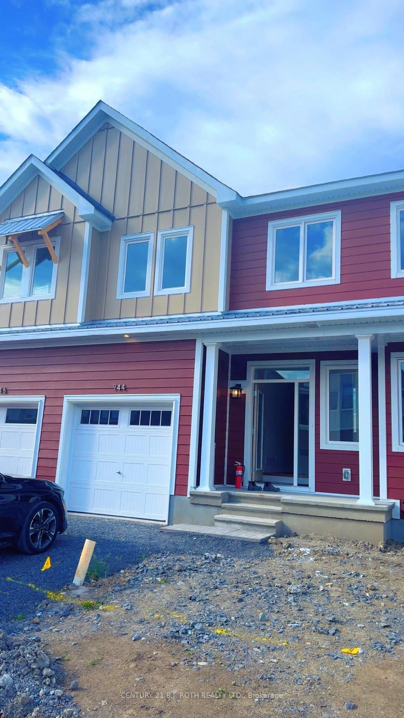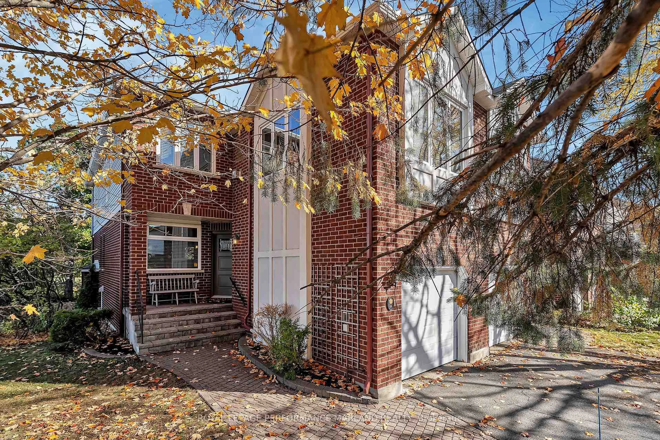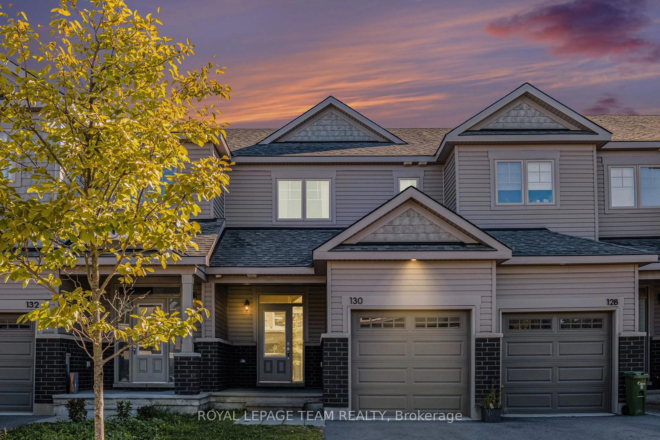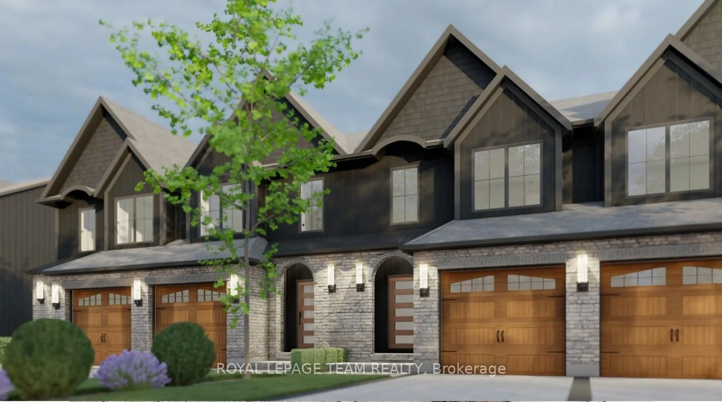Welcome to this sophisticated and spacious Tamarack end-unit townhome in the family-friendly community of Findlay Creek. This beautifully maintained 3-bedroom home boasts over 2000 square feet of refined living space, including a backyard oasis and a widened interlocked driveway for extra parking. The main level features an open-concept layout with warm hardwood and ceramic tile flooring, a cozy gas fireplace and a separate den that's perfect for a home office or an in-law suite. The stylish & functional kitchen is equipped with high-end KitchenAid stainless steel appliances, large custom island with plenty of counter & cabinet space. The upper level features a primary retreat that includes a large walk-in closet and a luxurious ensuite with a soaker tub and separate shower. Enjoy the convenience of upper-level laundry. The fully finished lower level offers endless potential for a family room, home gym or home office. Step outside into a private backyard retreat, designed for relaxation and entertaining, featuring a new deck, covered BBQ area, hot tub (2023), gazebo, all framed by lush, tall hedges and mature trees. Recent upgrades in 2023 include a high efficiency furnace, air conditioner, tankless hot water heater, KitchenAid appliances and hot tub, this home is practically new! Steps away from parks, trails, schools and a short distance away from grocery, restaurants, LRT Leitrim station and much more, this home is a must see!
Inclusions: Washer, Dryer, Dishwasher, Refrigerator, Stove, Hood Fan, Tankless Hot Water Heater, Air Conditioner, Auto Garage Opener, Central Vacuum, Window Treatments (Blinds & Curtains), Light Fixtures, Hot Tub, Gazebo, Storage Shed
