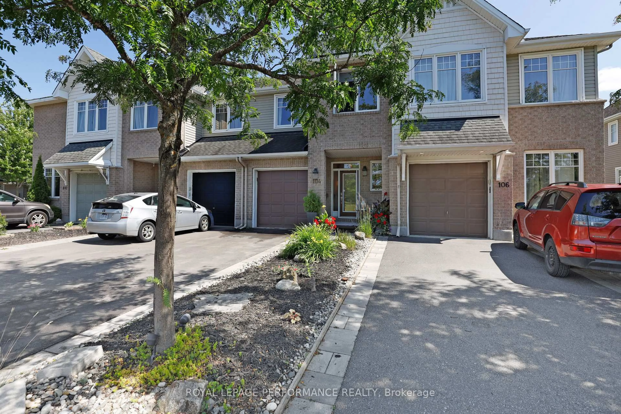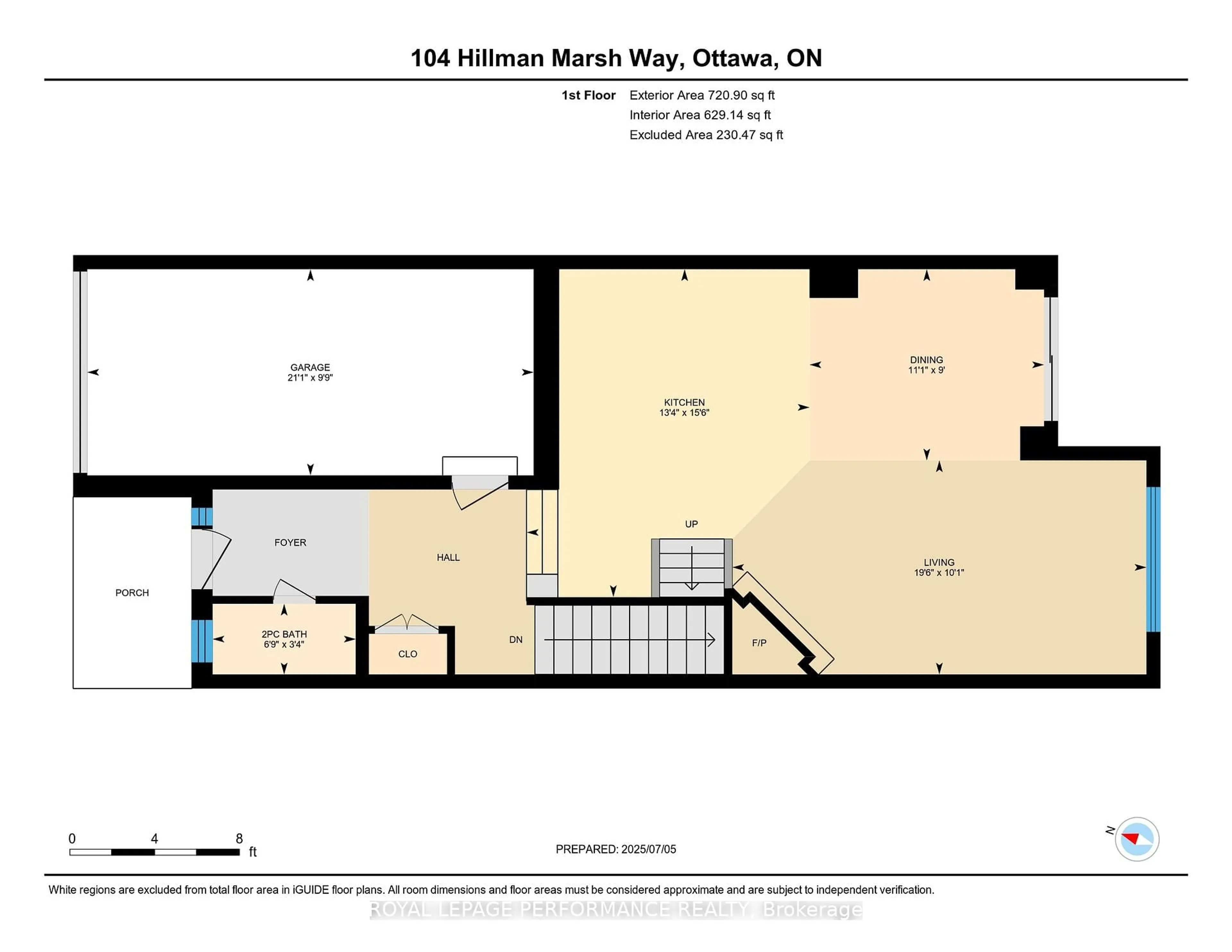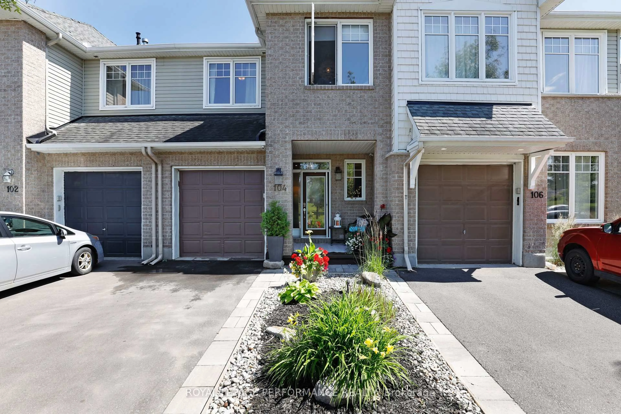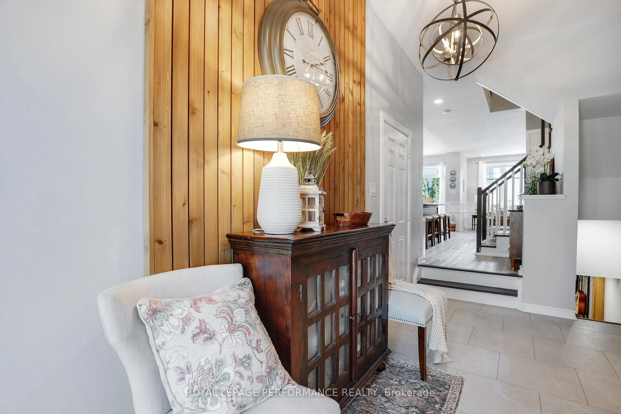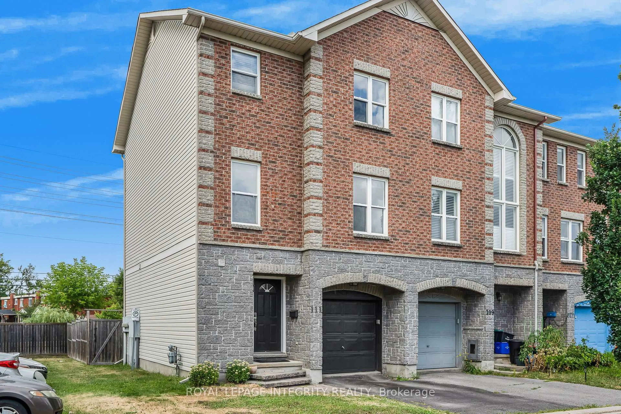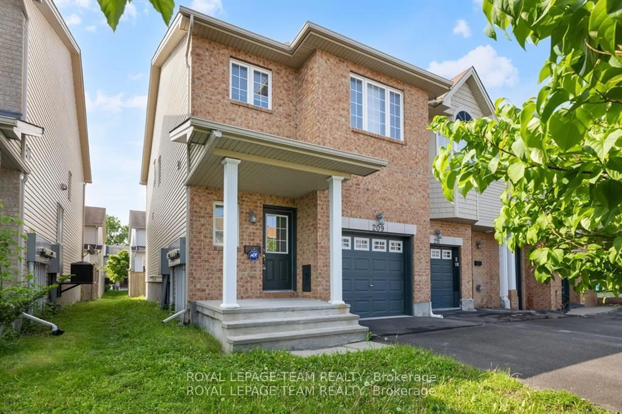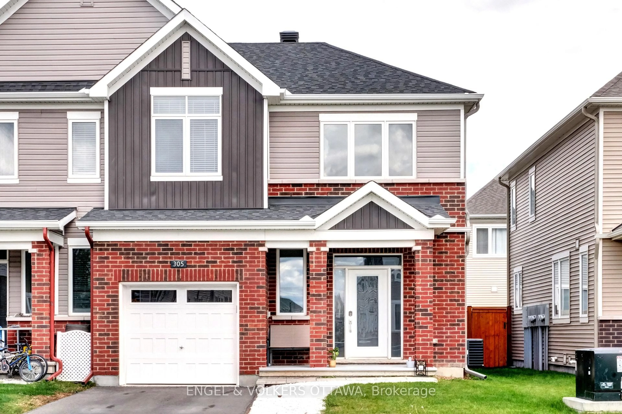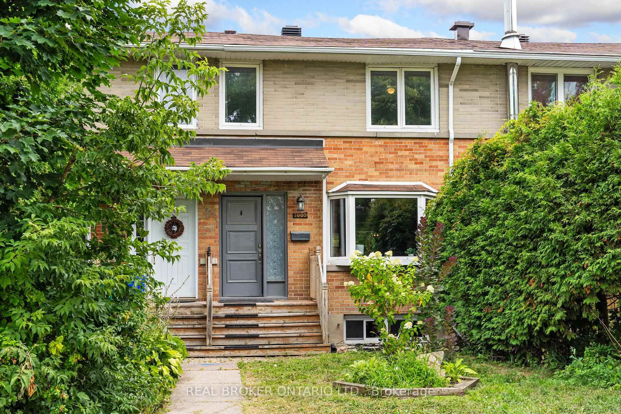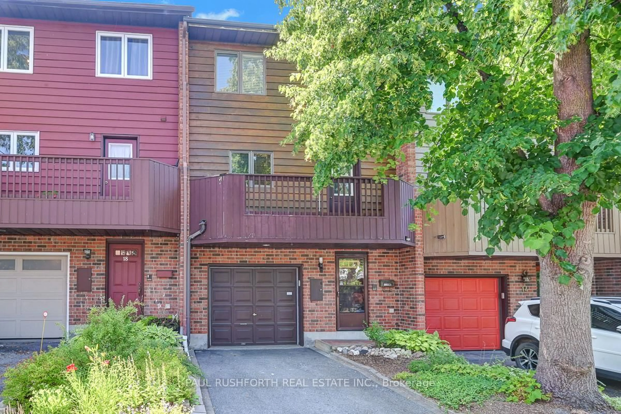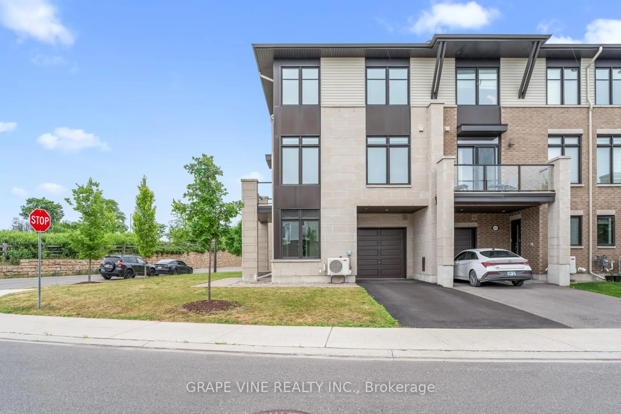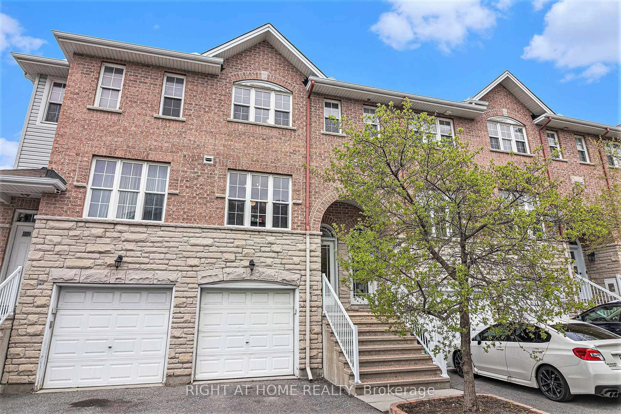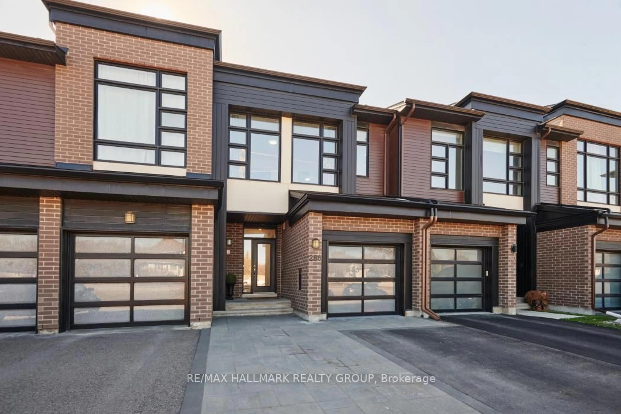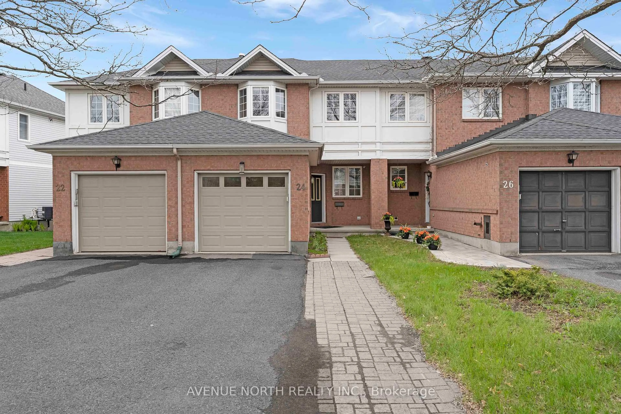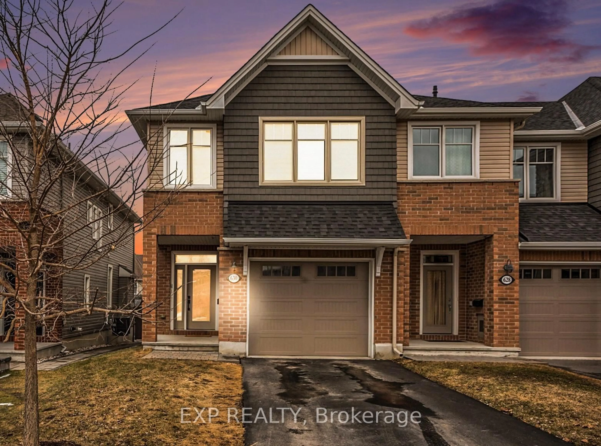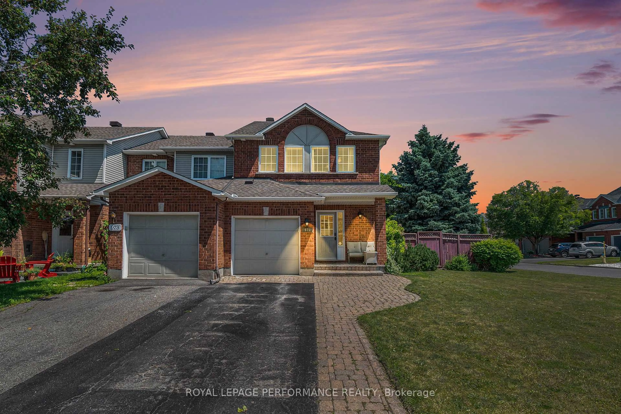104 Hillman Marsh Way, Ottawa, Ontario K1T 0B1
Contact us about this property
Highlights
Estimated valueThis is the price Wahi expects this property to sell for.
The calculation is powered by our Instant Home Value Estimate, which uses current market and property price trends to estimate your home’s value with a 90% accuracy rate.Not available
Price/Sqft$408/sqft
Monthly cost
Open Calculator

Curious about what homes are selling for in this area?
Get a report on comparable homes with helpful insights and trends.
+328
Properties sold*
$614K
Median sold price*
*Based on last 30 days
Description
Beautifully redesigned and styled Tamarack townhome (2118 finished sq ft). Right from the "get go" this place is impressive with the landscaped front yard, extra long new driveway, interlock and a view of the park at your front door. The front entrance features a wood slat accent wall and beautiful chandelier style lighting which adds a warm modern touch instantly. The sellers have excellent taste and have skillfully upgraded this home. Lighting and flooring has been improved and upgraded through out the home. The kitchen was redesigned to add additional counter space and open shelving, and undermount lighting. Beautiful wainscoting adds a richness and classic style to the home. Gas stove with a convenient pot filler tap. Stainless quality appliances, fridge with ice and water dispenser. Convenient breakfast bar at large island. Spacious eating area. Living room with lots of light, gas fireplace and a view to the spectacular backyard with perennials, stamped concrete and extra deep and private fenced yard. Natural gas BBQ hookup. Second floor features a luxurious primary bedroom with customized walk in closet, renovated ensuite bath. Main bath beautifully updated. Convenient second floor laundry area with storage. Finished basement with updated flooring, lighting and accent wall. Plenty of built in storage in the basement utility room. Best location in the area across from quiet Tiger Lily park and just a block away from all the convenient shops and restaurants in the neighborhood. AC replaced 7-8 yrs ago. Hot water on demand.
Property Details
Interior
Features
2nd Floor
2nd Br
5.41 x 2.97Laundry
1.96 x 1.54Bathroom
2.39 x 2.54 Pc Bath
Bathroom
2.1 x 3.364 Pc Ensuite
Exterior
Features
Parking
Garage spaces 1
Garage type Attached
Other parking spaces 2
Total parking spaces 3
Property History
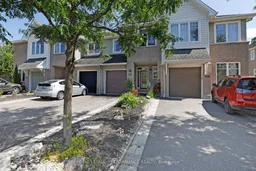 40
40