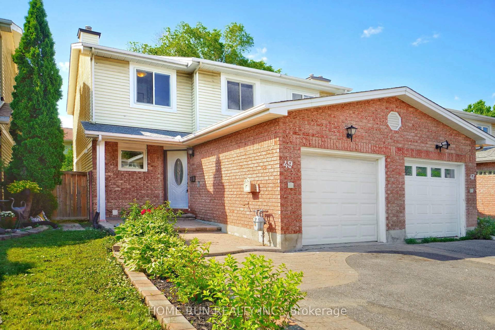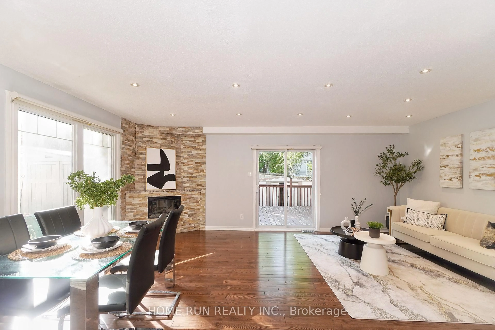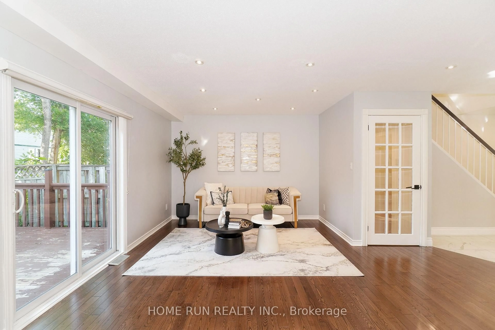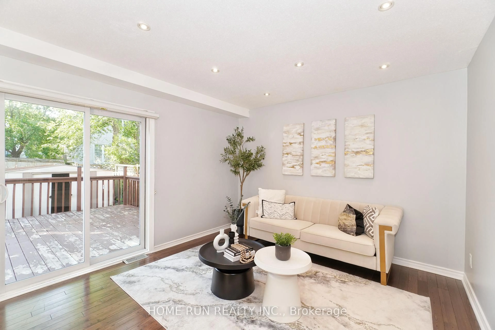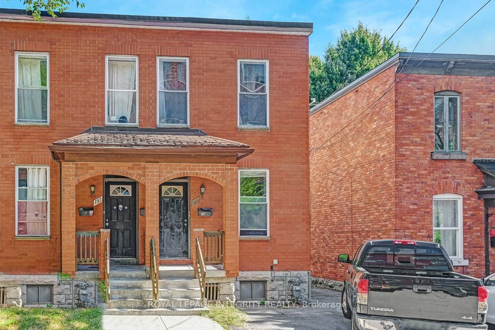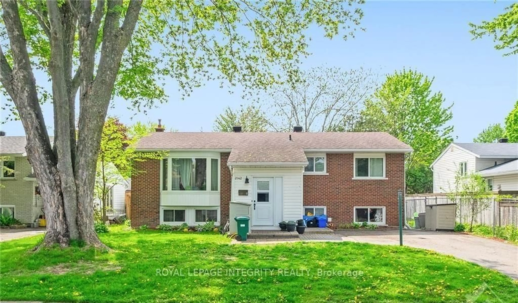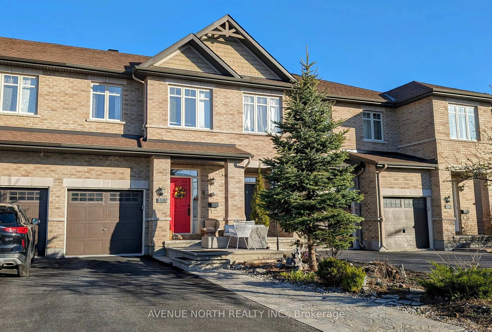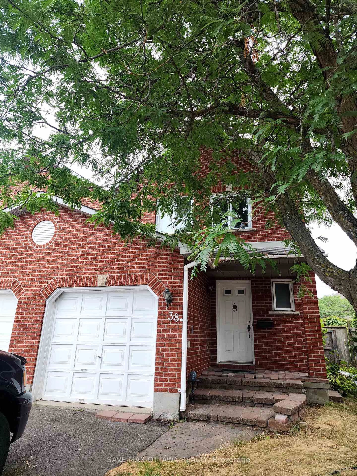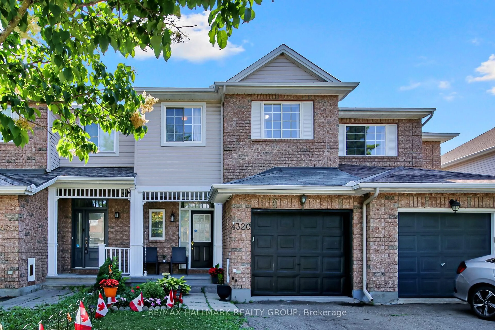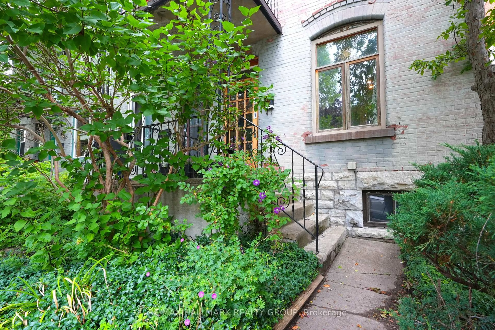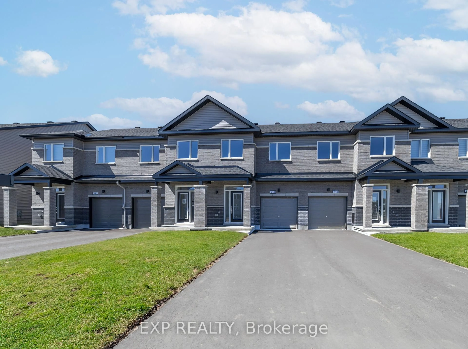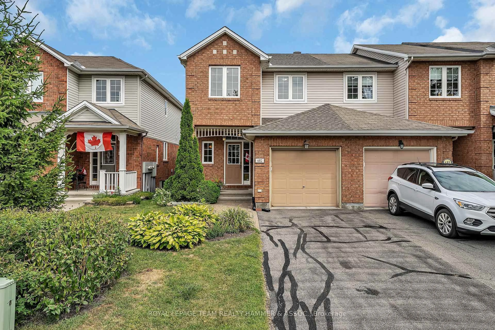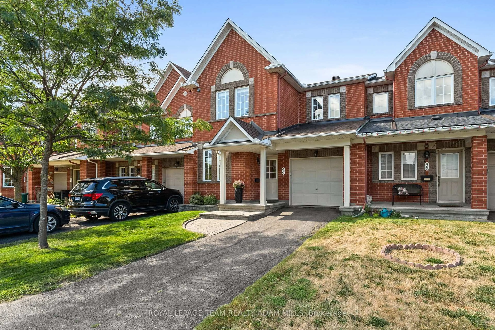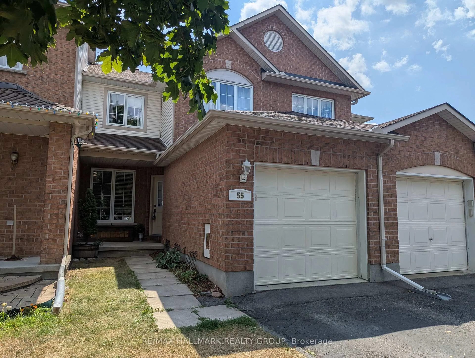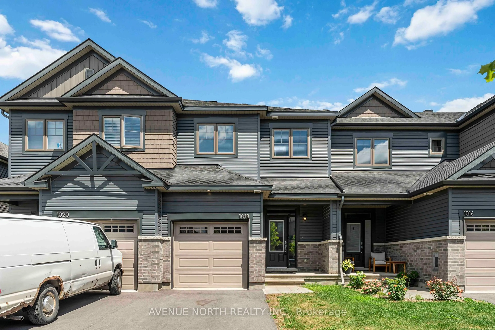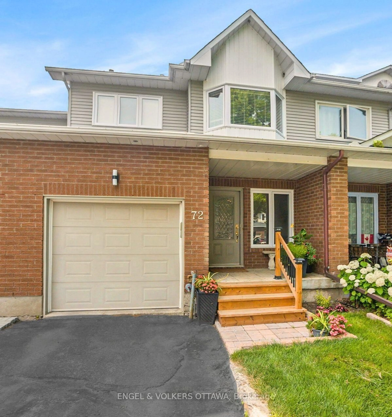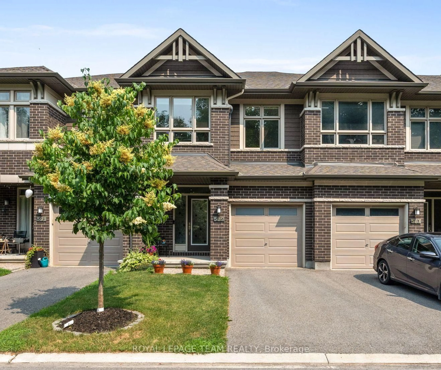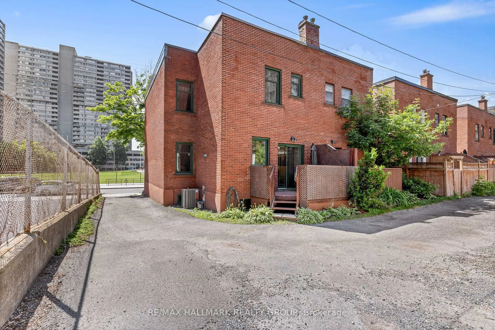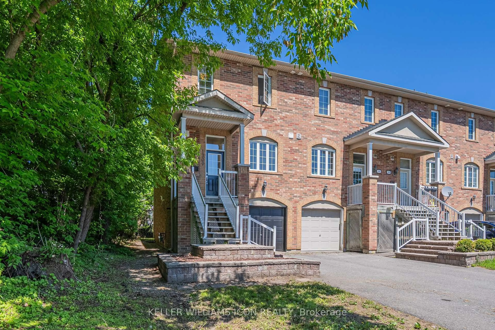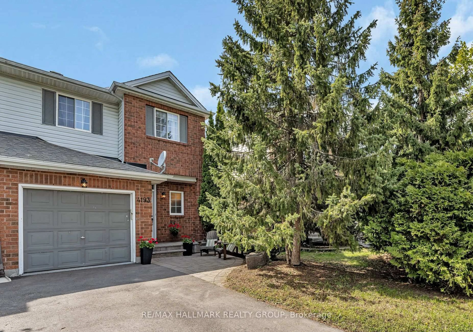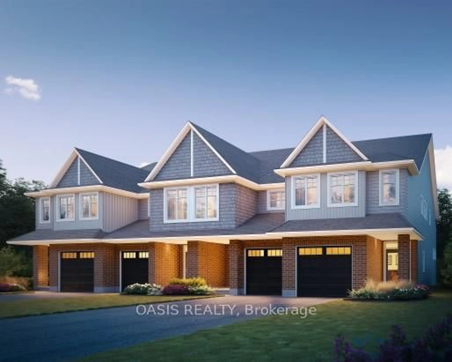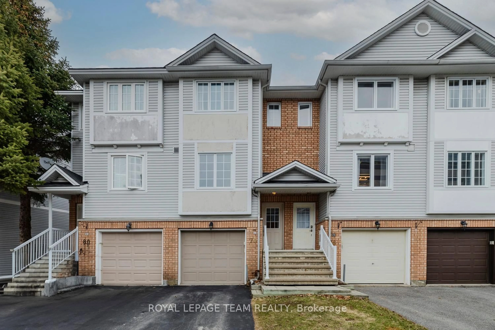49 Burlington Cres, Ottawa, Ontario K1T 3K8
Contact us about this property
Highlights
Estimated valueThis is the price Wahi expects this property to sell for.
The calculation is powered by our Instant Home Value Estimate, which uses current market and property price trends to estimate your home’s value with a 90% accuracy rate.Not available
Price/Sqft$378/sqft
Monthly cost
Open Calculator

Curious about what homes are selling for in this area?
Get a report on comparable homes with helpful insights and trends.
+5
Properties sold*
$585K
Median sold price*
*Based on last 30 days
Description
Newly Renovated, Stunning END UNIT townhome in Hunt Club Park. Completely refreshed with extensive UPGRADES and thoughtful finishes throughout. Offers 4 Bedrooms, 4 Bathrooms, Office, 5 Parking Spots and Finished Basement. Fully landscaped from front to back, with extended driveway, beautiful flower beds, and a welcoming front entrance. The main level features an open-concept layout starting with a bright and spacious foyer complete with a floor-to-ceiling closet. At the front of the home, the fully REDESIGNED chefs Kitchen is a true showstopper. It offers premium cabinetry, Granite Center Island, Ceramic Tile, Stainless Steel Appliances, and rich millwork. The Kitchen flows seamlessly into a bright formal dining area, enhanced by an oversized SIDE WINDOWS that floods the space with natural light. The breathtaking GREAT ROOM serves as the heart of the home, featuring a sleek modern Brick-Accent Fireplace, large windows, elegant Hardwood Flooring, and pot lights throughout. Upstairs, with BRAND NEW carpet, offers with three generous bedrooms. The primary bedroom is a peaceful retreat offering a walk-in closet and a luxurious ensuite bathroom. All bathrooms have been newly renovated with contemporary finishes and design. The fully Finished Basement adds functionality offering an Office, an Additional Bedroom, Extra Bathroom, and a large Recreation Room ideal for a home gym, media room, or play space. The laundry room is also located on this level. Step outside to your own PRIVATE Backyard, featuring a Large Deck, a spacious Storage Shed, and full Fencing for privacy. This home is ideally located within walking distance to schools, parks, the Greenboro Recreation Centre, and public transit. It's just 6 minutes to South Keys Shopping Centre and the LRT station, where you'll find Loblaws, Walmart, restaurants, and more. Easy highway access, only 6 minutes from HWY 417, 11 minutes to Billings Bridge, 12 minutes to Carleton University, and 19 minutes to downtown Ottawa.
Property Details
Interior
Features
Exterior
Features
Parking
Garage spaces 1
Garage type Attached
Other parking spaces 4
Total parking spaces 5
Property History
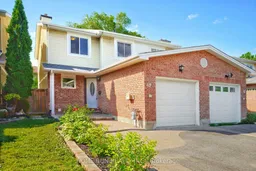 45
45