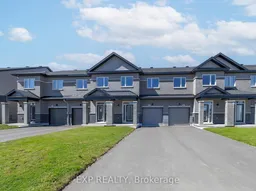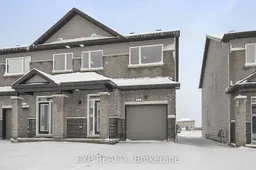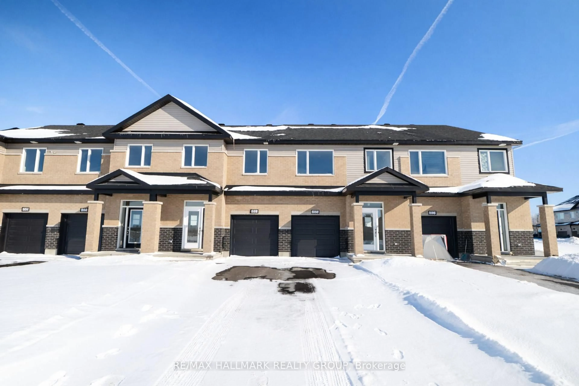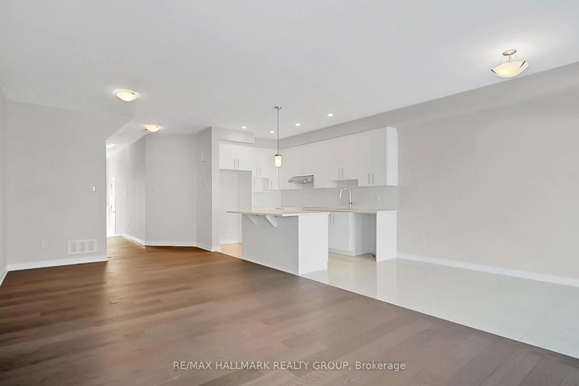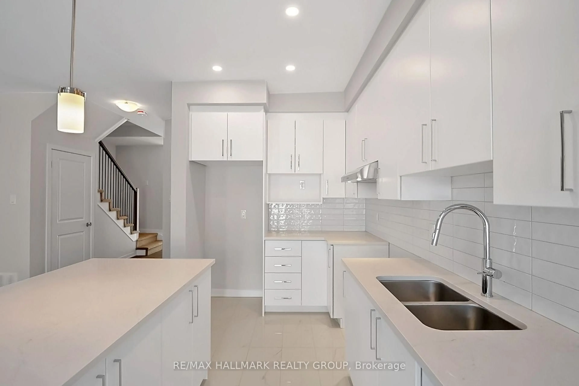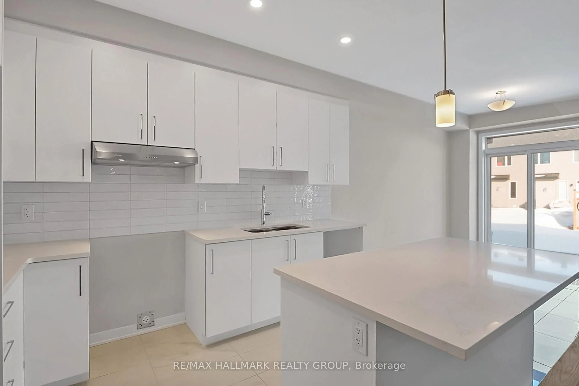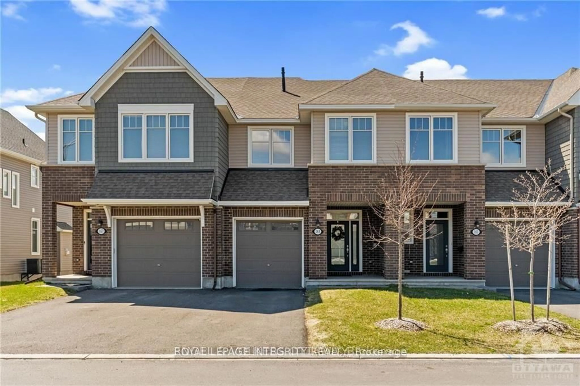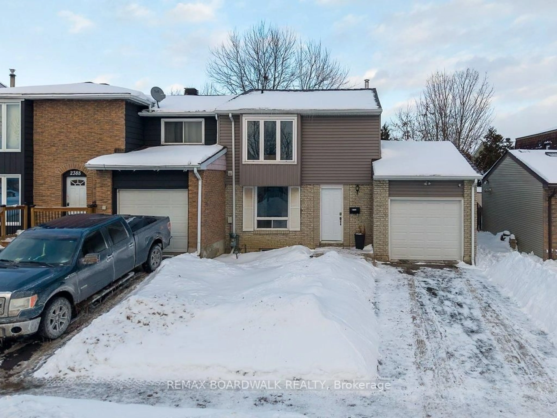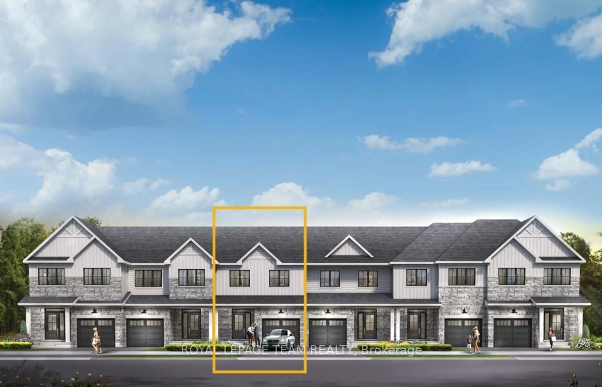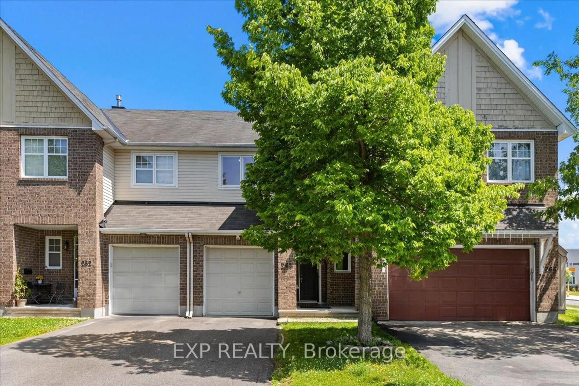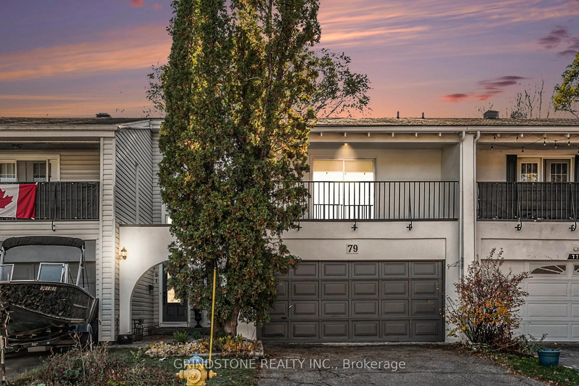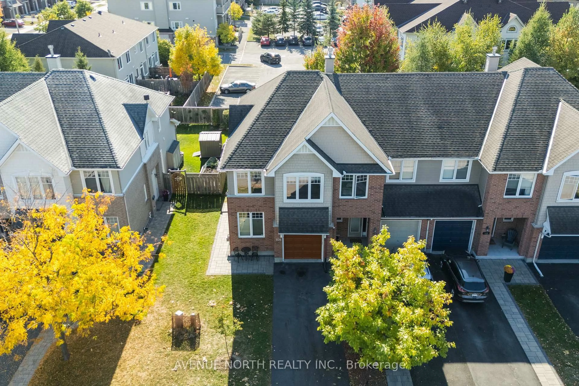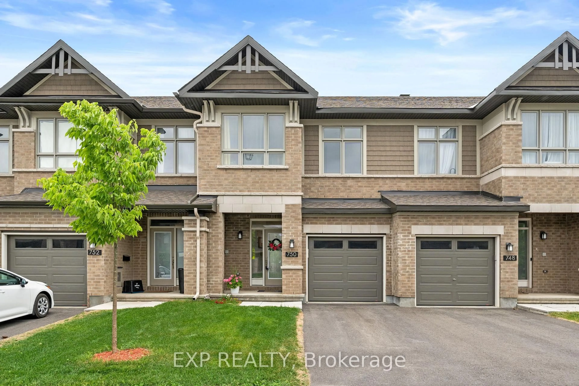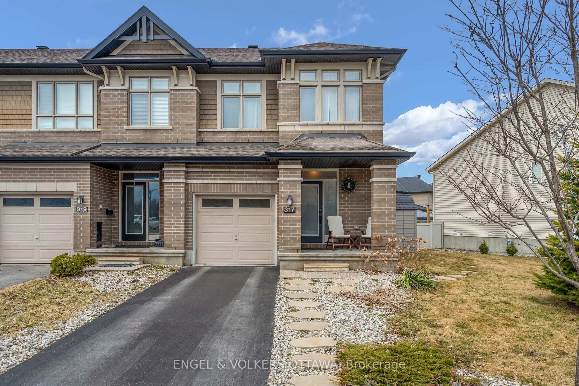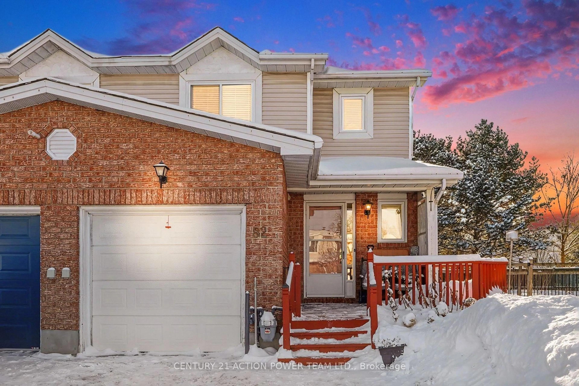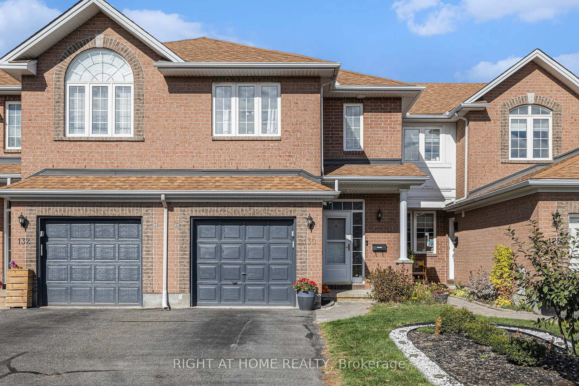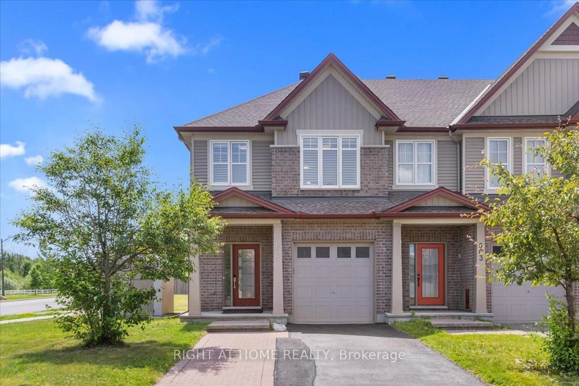1922 Hawker Private, Carp, Ontario K0A 1L0
Contact us about this property
Highlights
Estimated valueThis is the price Wahi expects this property to sell for.
The calculation is powered by our Instant Home Value Estimate, which uses current market and property price trends to estimate your home’s value with a 90% accuracy rate.Not available
Price/Sqft$274/sqft
Monthly cost
Open Calculator
Description
Experience exceptional value and elevated design in this brand-new home by Mattino Developments, where premium upgrades are included as standard and inspired by timeless Italian craftsmanship. Nestled in a peaceful country setting in Stittsville North, this thoughtfully designed 2160 sq. ft. home located just a 10-minute drive from the Canadian Tire Centre. The bright, open-concept main floor features impressive 9-foot ceilings and smooth ceilings throughout, enhancing the spacious, modern feel. Wide plank contemporary engineered flooring runs seamlessly through the principal living areas, complemented by oversized marble-look ceramic tile for a refined finish. The premium kitchen is designed to impress, showcasing elegant backsplash detailing, pot lights, and extended 42-inch upper cabinets that provide both style and abundant storage, all flowing effortlessly into the living and dining spaces for easy entertaining. Upstairs, family-sized bedrooms offer comfort and functionality, along with the added convenience of laundry located on the bedroom level. The luxurious primary bath creates a spa-like retreat, complete with a standalone Roman tub and a separate oversized shower. The finished recreation room in the basement adds valuable additional living space. Outside, the extra-deep 125-foot lot provides rare outdoor space and privacy. This new home offers complete peace of mind with a full builder's warranty, and quick closing is available for those ready to move in and enjoy premium living at an outstanding value.
Property Details
Interior
Features
Main Floor
Kitchen
2.26 x 3.65Dining
2.26 x 3.65Living
3.55 x 4.47Dining
3.55 x 2.64Exterior
Features
Parking
Garage spaces 1
Garage type Attached
Other parking spaces 2
Total parking spaces 3
Property History
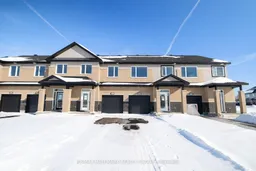 24
24