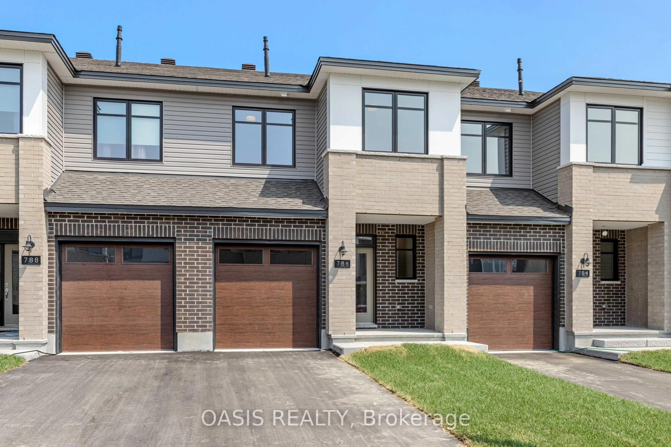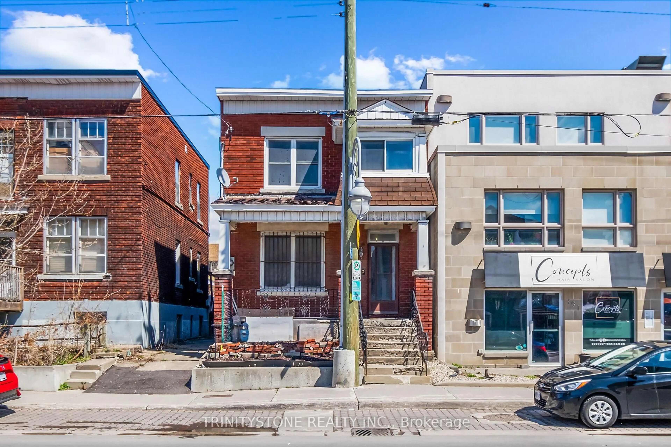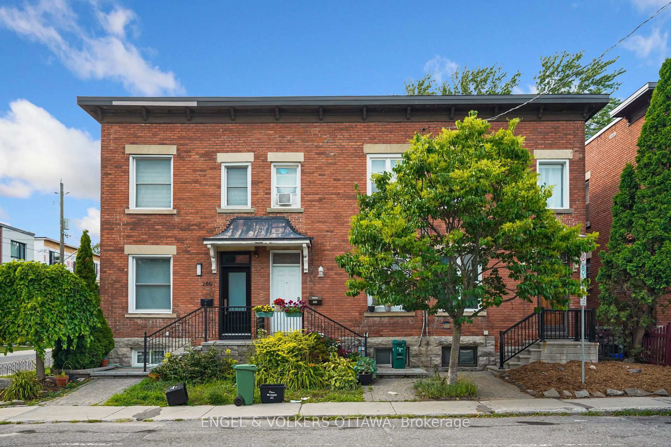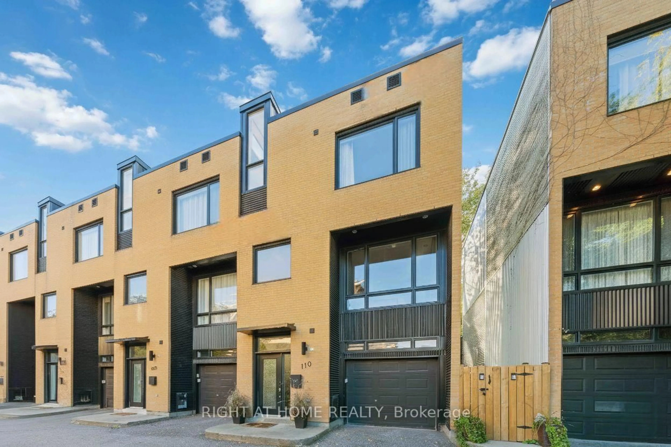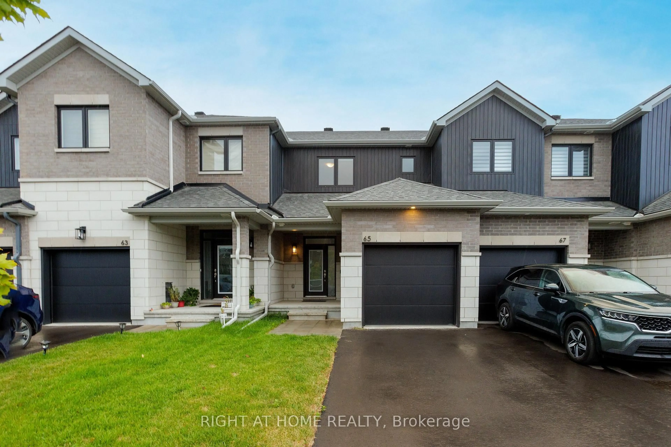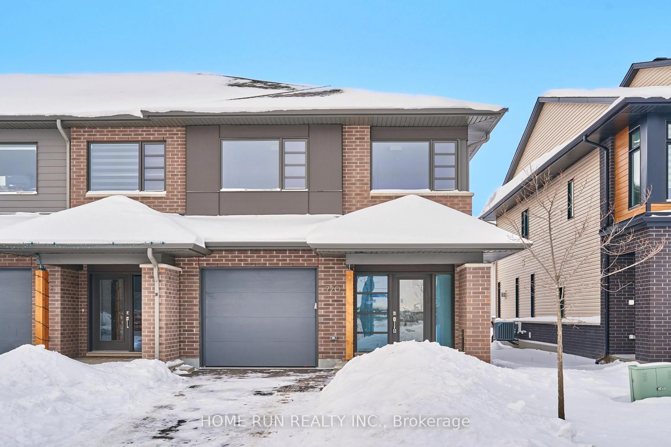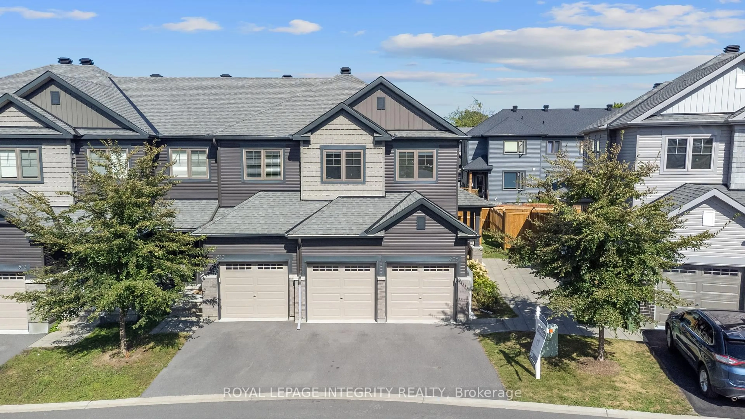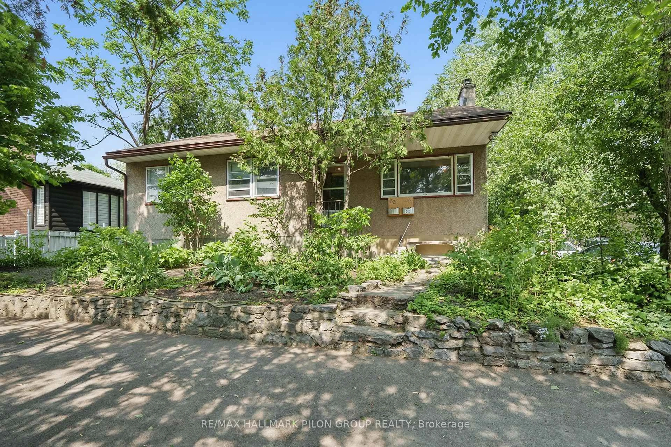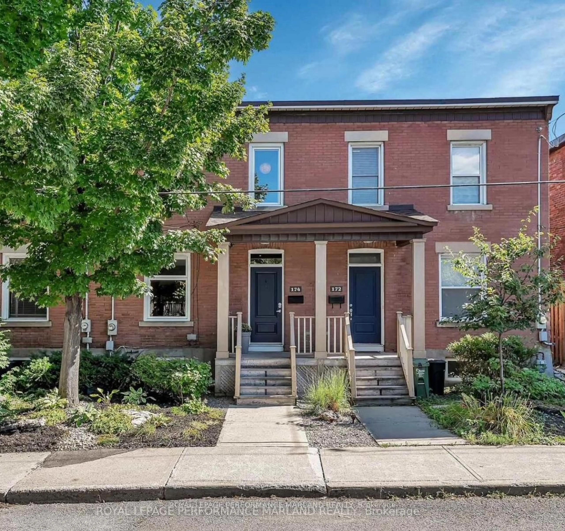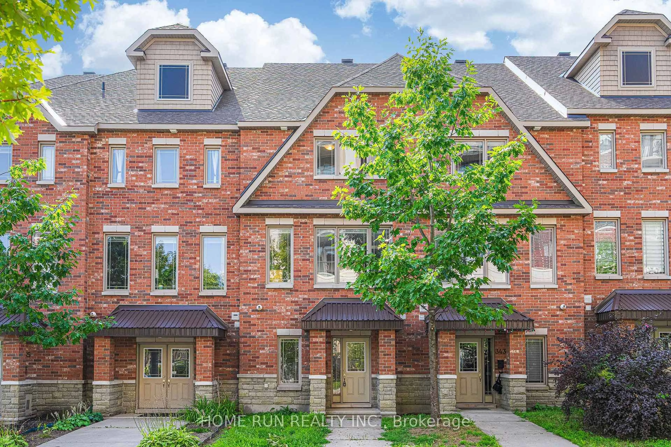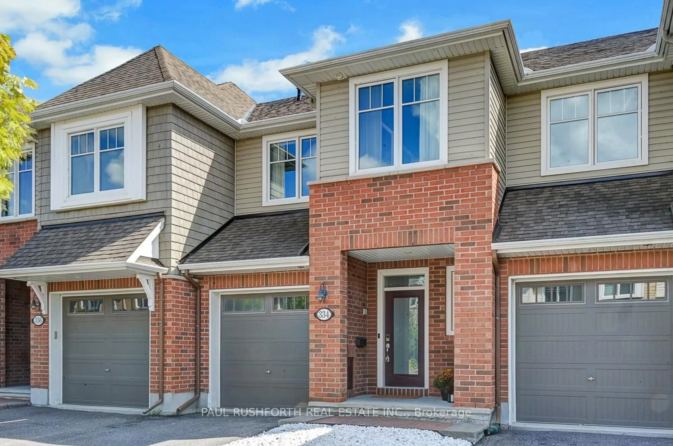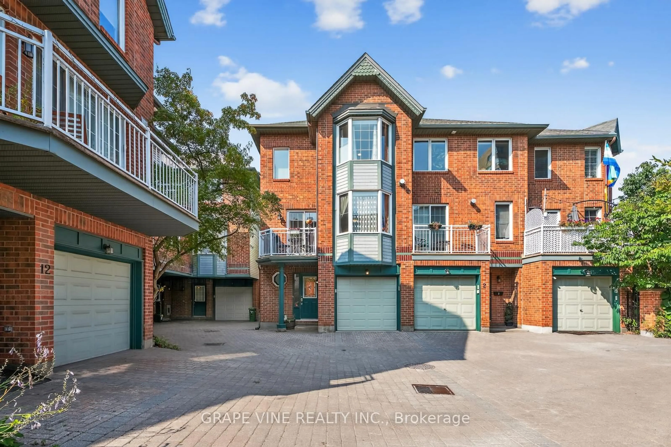Wow this one is truly special! Don't miss your chance to own a home that blends comfort, style, and serenity. This beautiful executive town faces a peaceful forest, offering a tranquil atmosphere and a pleasant view. Inside, you'll find a spacious, upgraded kitchen with an oversized island highlighting a gas range perfect for cooking and entertaining. A standout feature is the generous custom-built-in coffee station with stainless steel countertop, plus wine and beer fridges for ultimate convenience. A lovely living room with a trendy fireplace overlooks the backyard. The elegant oak staircase leads to a bright and airy second floor featuring a cozy open loft ideal for reading or relaxing. The generous primary suite boasts California shutters, a luxurious ensuite, and a walk-in closet. Two additional bedrooms enjoy peaceful forest views to wake up to each morning. The finished lower level offers a flexible space perfect for a home gym or media room. Step outside to a large, fully fenced backyard complete with an interlock patio, perfect for summer gatherings and enjoying the outdoors. This one checks all the boxes come see it for yourself!
Inclusions: fridge, gas range, washer, dryer, dishwasher, hood fan, wine fridges, beer/drink fridge, garage door opener, EV charger-ready
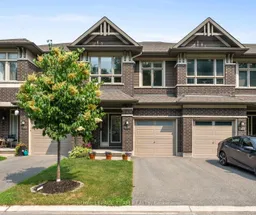 50
50

