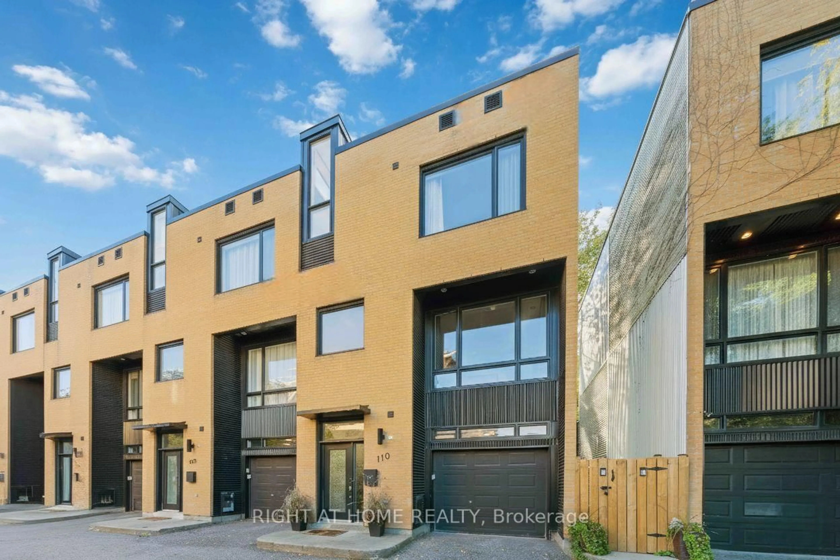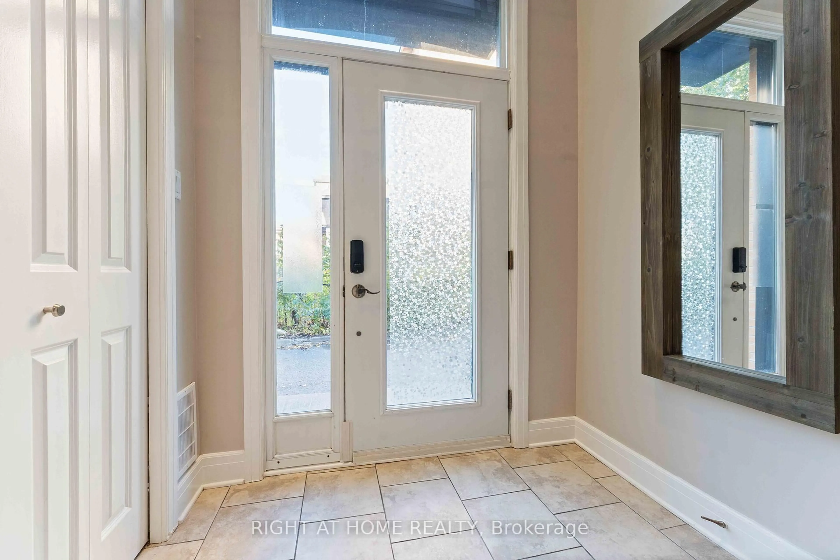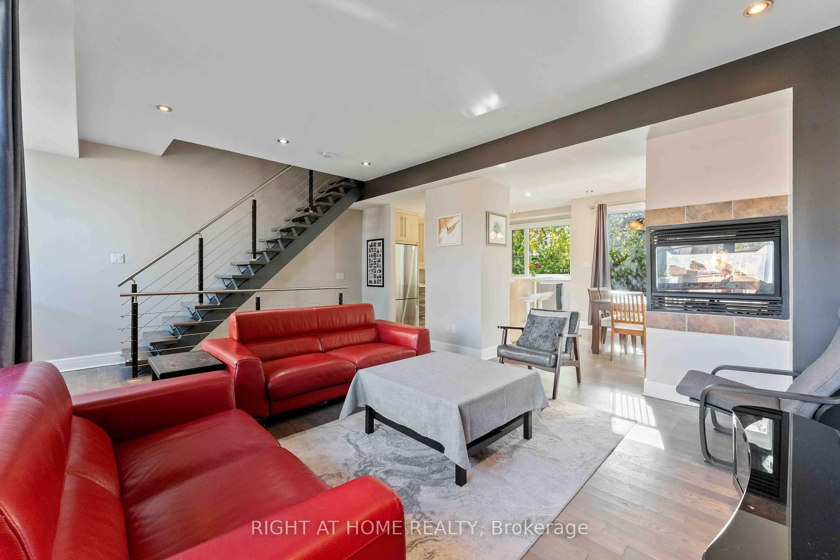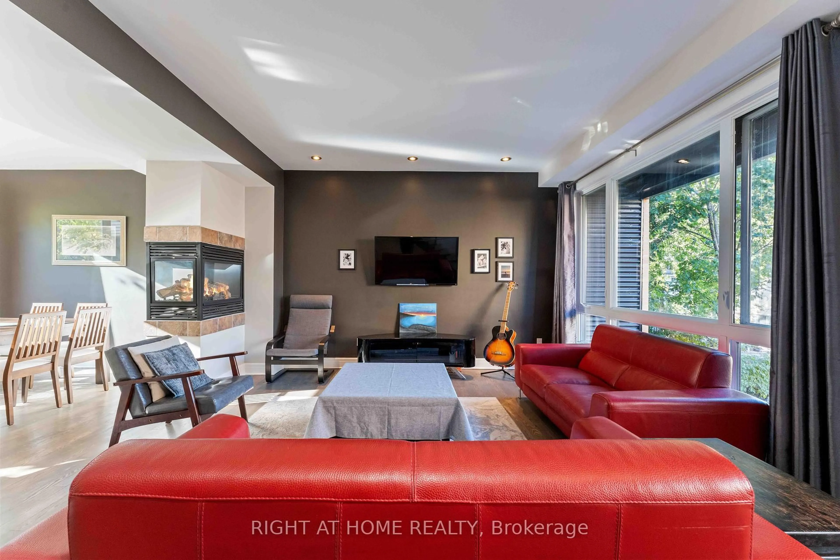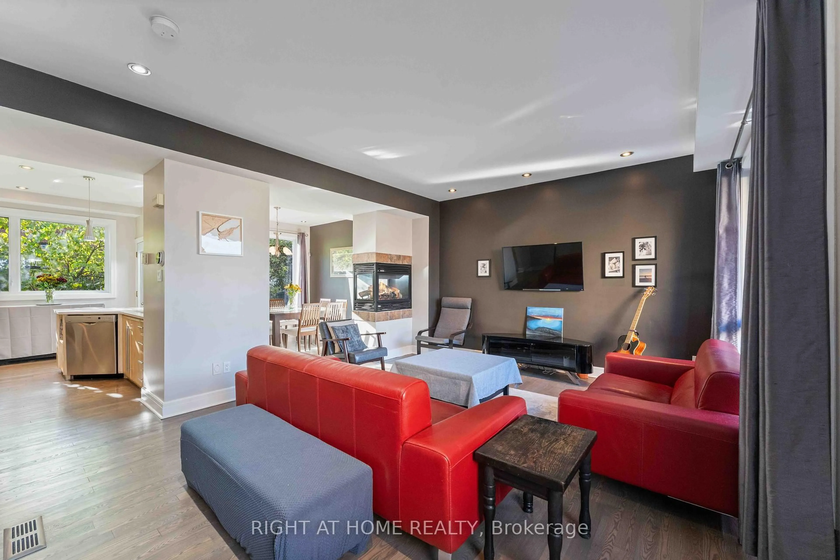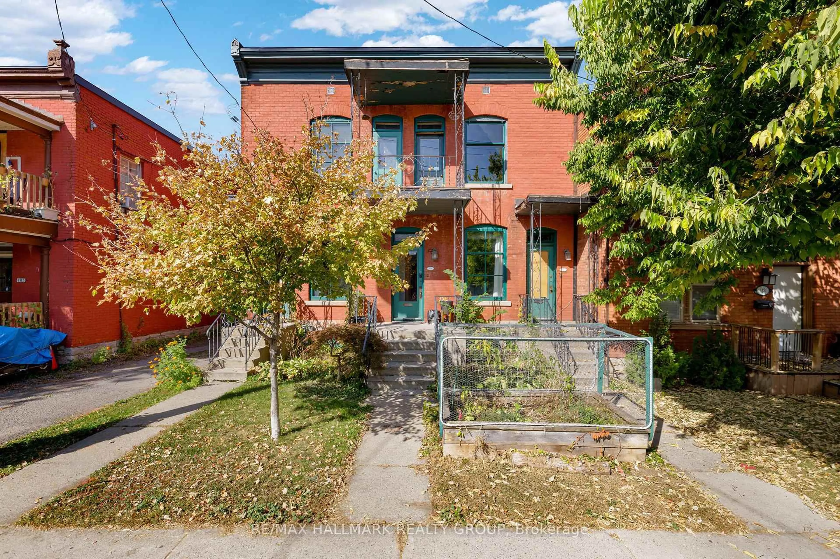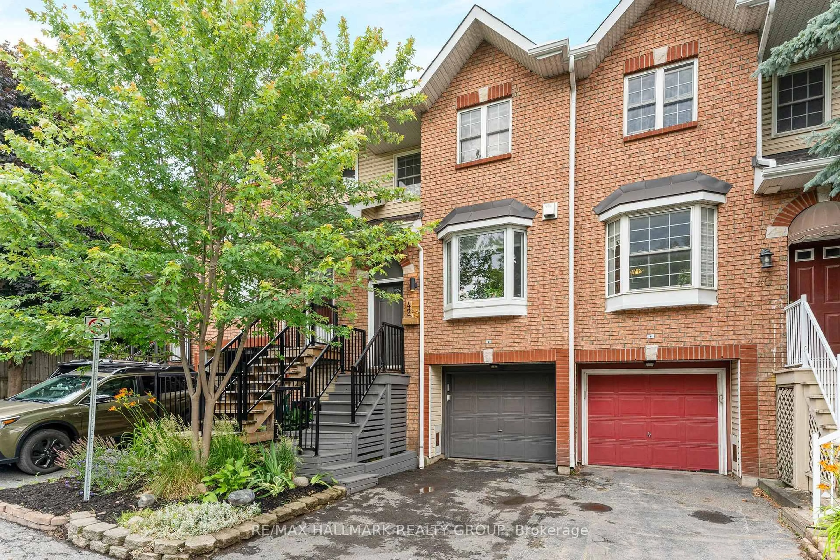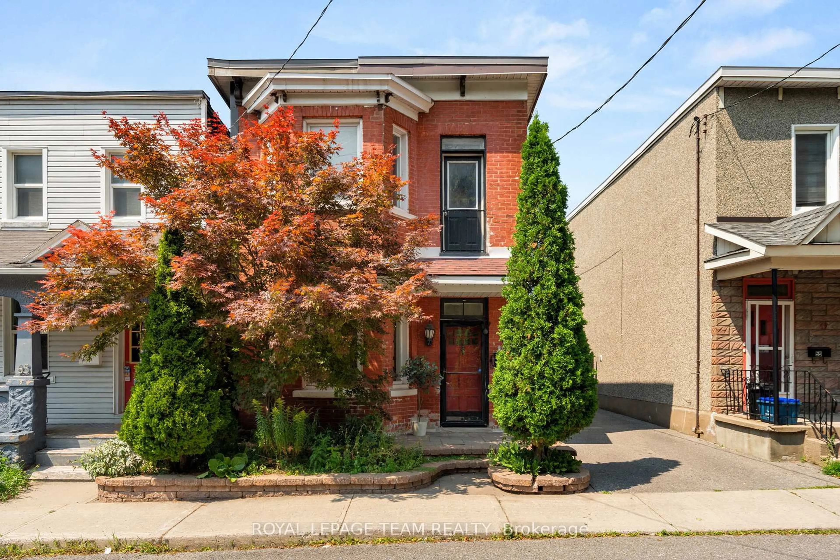110 Little London Private, Ottawa, Ontario K1N 0A5
Contact us about this property
Highlights
Estimated valueThis is the price Wahi expects this property to sell for.
The calculation is powered by our Instant Home Value Estimate, which uses current market and property price trends to estimate your home’s value with a 90% accuracy rate.Not available
Price/Sqft$437/sqft
Monthly cost
Open Calculator
Description
Tucked away on a quiet, private street in the heart of Lowertown, this luxurious end-unit townhome blends modern style, natural light, and exceptional functionality across three spacious levels. Offering 2 bedrooms, 3 bathrooms, and a separate den/home office, this executive freehold residence is ideal for professionals or those seeking refined urban living steps from the ByWard Market. The main level features a bright den or home office, convenient laundry area, powder room, and direct access to the private backyard and attached garage. The second level showcases an elegant open-concept layout. The chef-inspired kitchen includes stainless steel appliances, a gas stove, and ample cabinetry, with a walkout balcony for effortless BBQ access. The living and dining areas are defined by rich hardwood floors, large picture windows, and a stunning three-sided gas fireplace, creating warmth and ambiance throughout. On the top floor, youll find a sun-drenched primary suite featuring dual closets and a spa-like 4-piece en-suite with a glass shower and soaker tub. A spacious second bedroom and another full bath complete this level. This home offers the perfect balance of tranquility and convenience just steps to the ByWard Market, Rideau Centre, Global Affairs, the U.S. Embassy, Parliament Hill, UOttawa, the Rideau Canal and parks.
Property Details
Interior
Features
Main Floor
Den
3.25 x 2.79Exterior
Features
Parking
Garage spaces 1
Garage type Attached
Other parking spaces 0
Total parking spaces 1
Property History
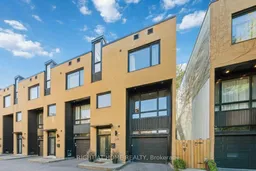 30
30
