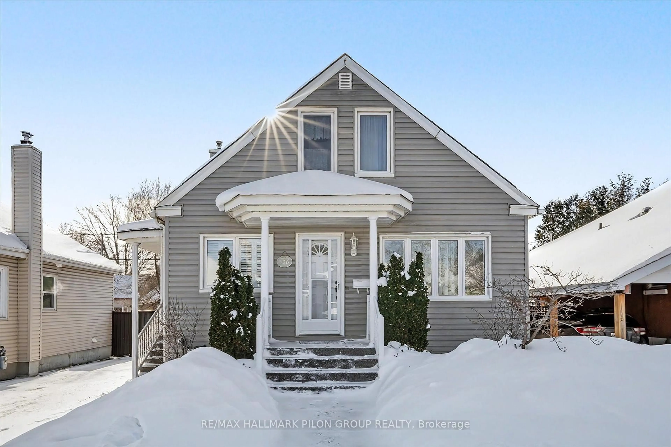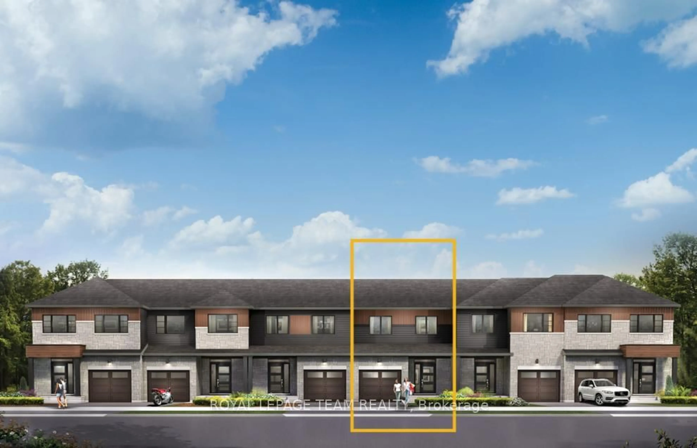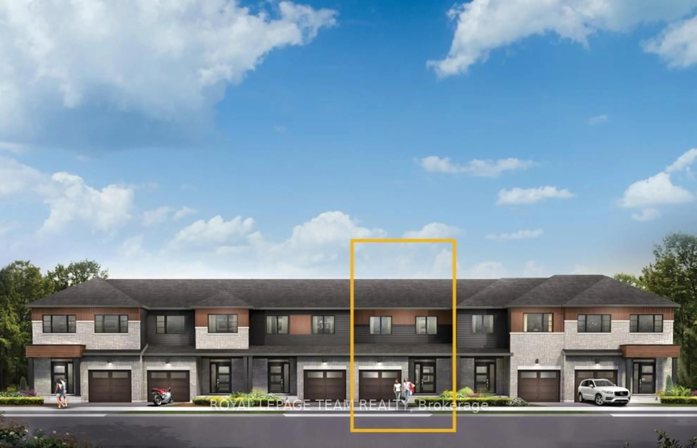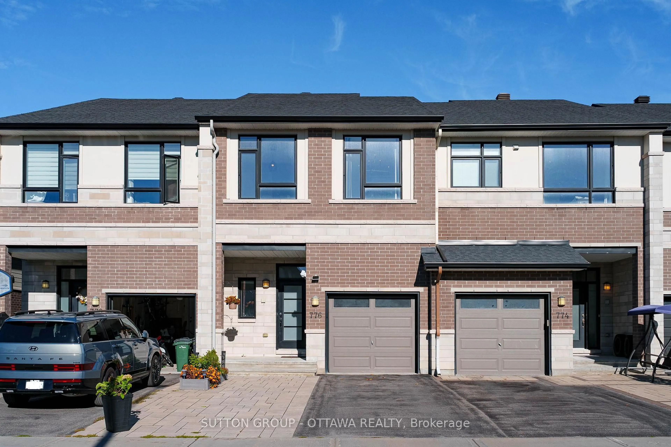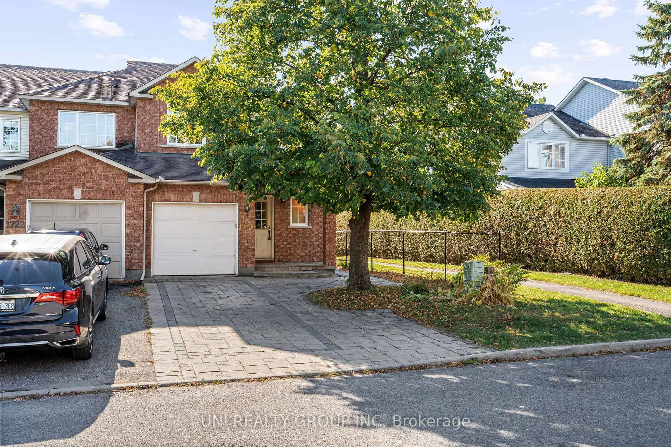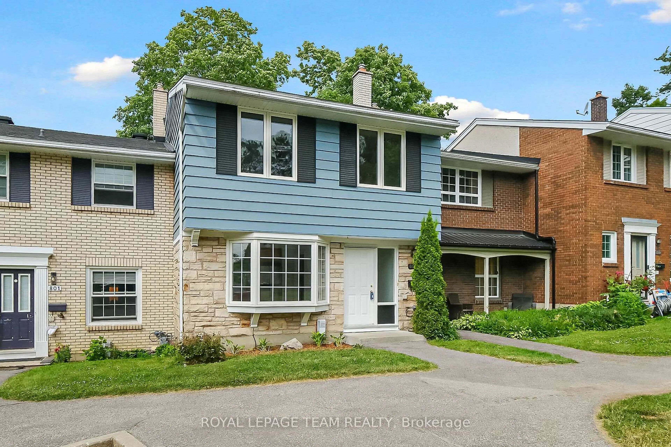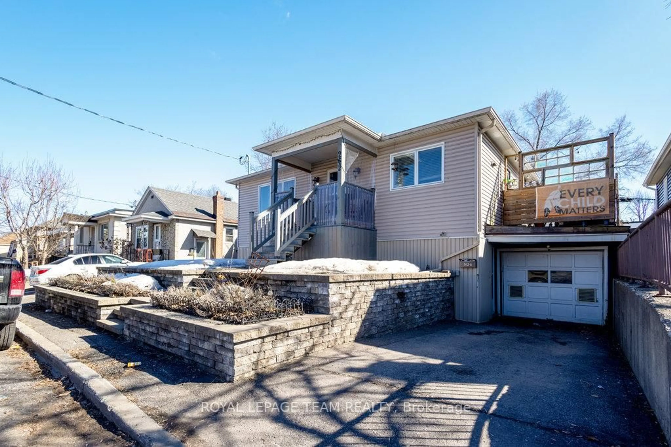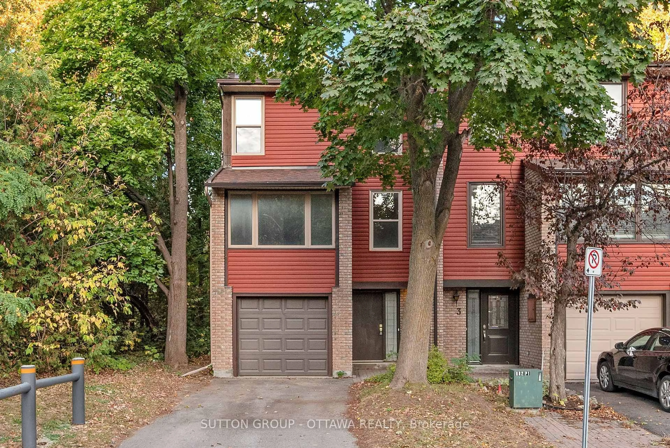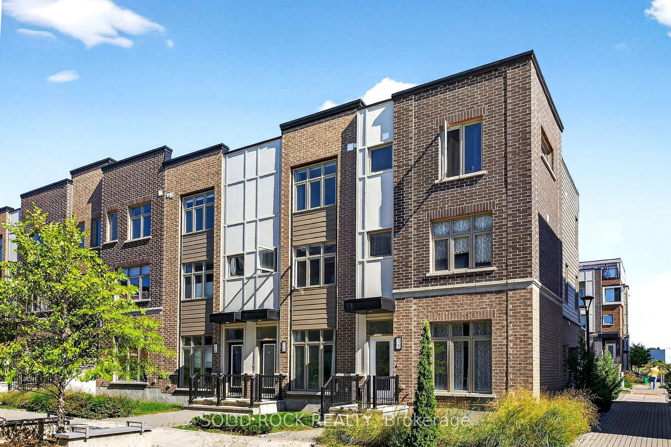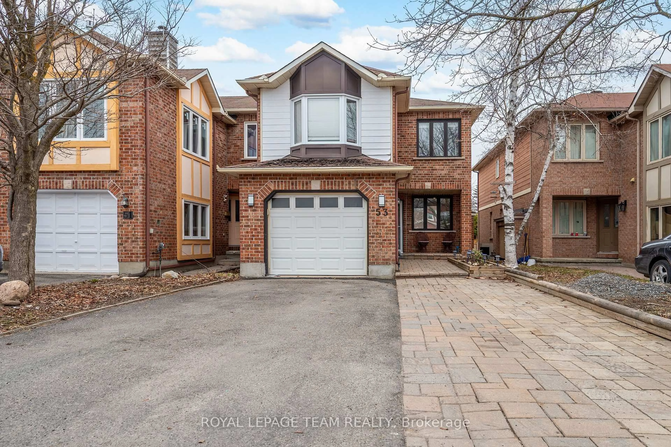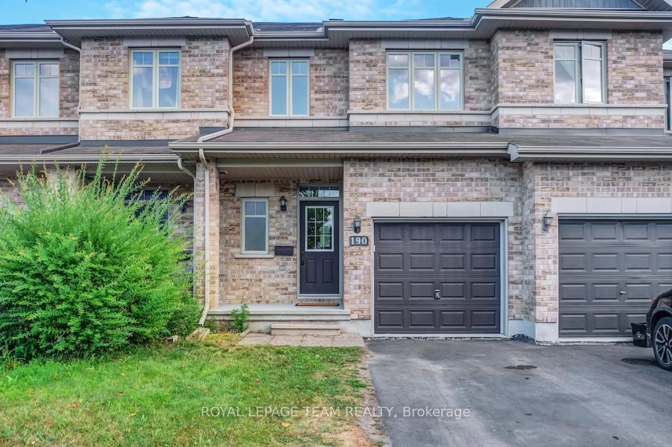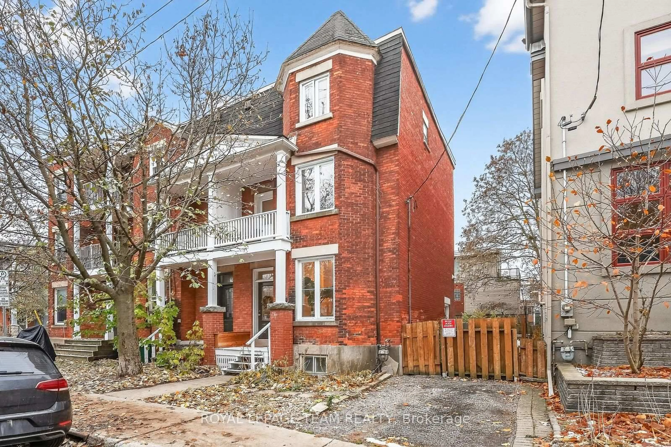Welcome to this stunning end-unit Sunnyvale model townhome by Urbandale, beautifully maintained and freshly painted, showcasing true pride of ownership.This bright and spacious 3-bedroom home offers 2 full baths, 2 half baths, and a finished basement for added living space. With inside garage access, everyday life is made simple and convenient.The sun-filled, open-concept living and dining room features gleaming hardwood floors, a cozy gas fireplace, and access to the landscaped, fully fenced yard. The expansive kitchen is a chefs delight with ample cabinetry, walk-in pantry, modern appliances, and an oversized island with seating for fourperfect for gatherings.Upstairs, the serene primary suite boasts a walk-in closet and ensuite bath, with space for a king-sized bed. Two additional bedrooms offer flexibility for family, guests, or a home office, filled with natural light and generous storage. A main bath and linen closet complete the level.The finished basement extends your options with a versatile rec room wired for projector and speakers, plus a convenient laundry area and plenty of storage.Enjoy your private outdoor retreat in the landscaped, fully fenced backyard. Nestled in the desirable Riverside South community, you're surrounded by tree-lined streets, parks, excellent schools, shopping, and the LRT. This exceptional home combines comfort, functionality, and style- move in and enjoy!
Inclusions: Fridge, Stove, Washer, Dryer "as is", dishwasher, central vac "as is", auto garage door opener and remote, all electric light fixtures, drapes & drapery tracks, window blinds
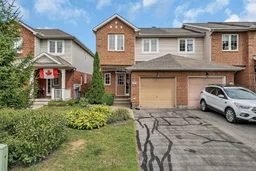 25
25

