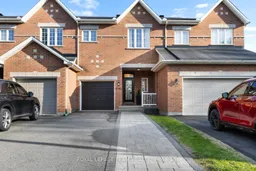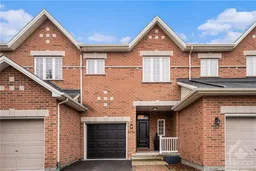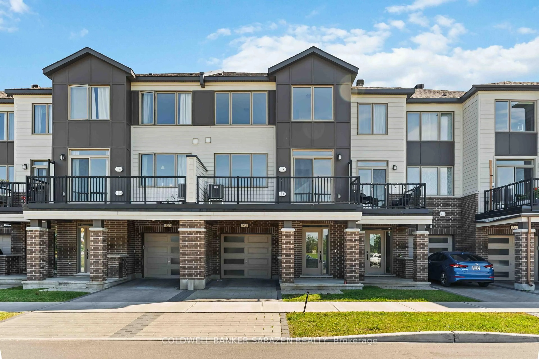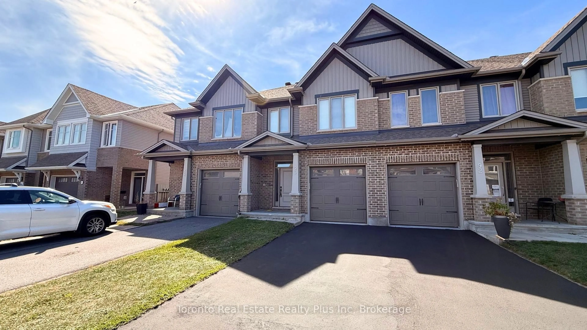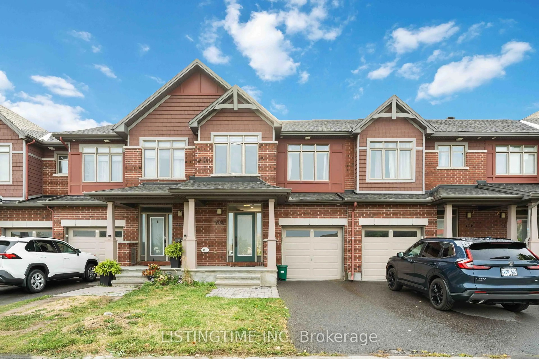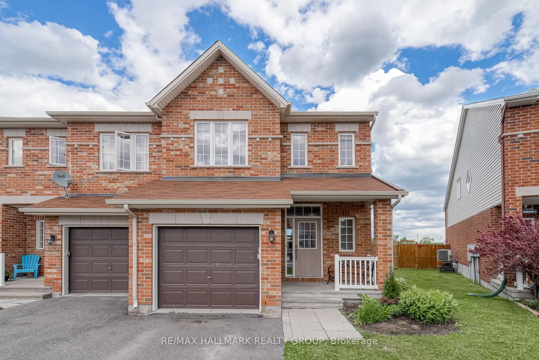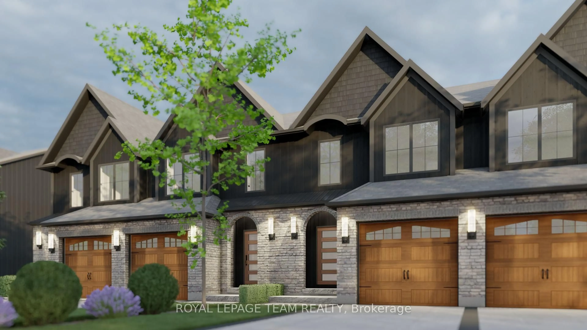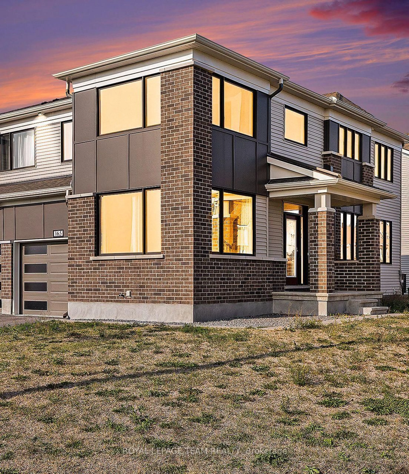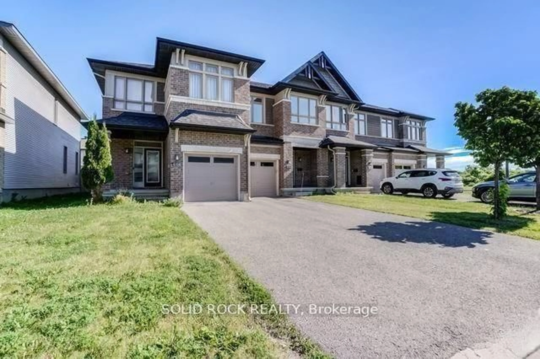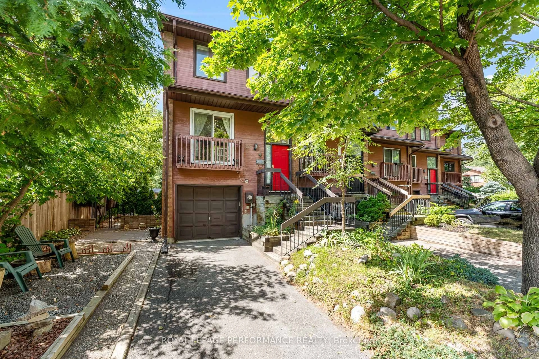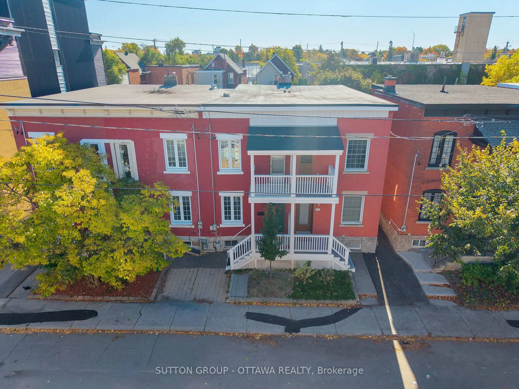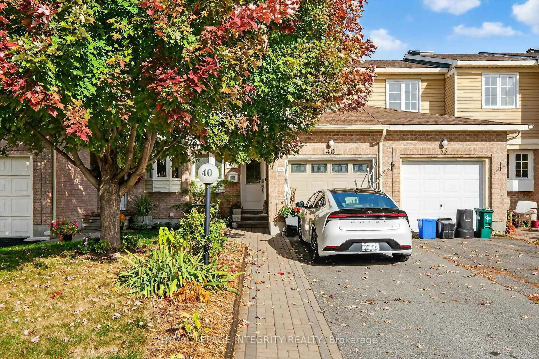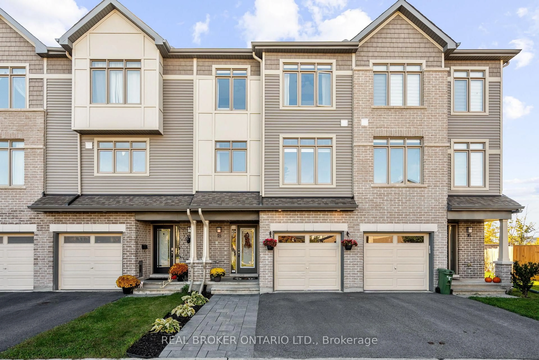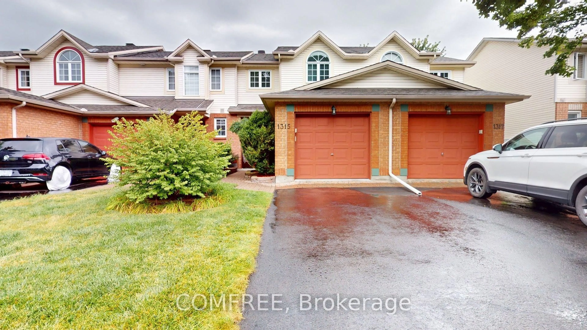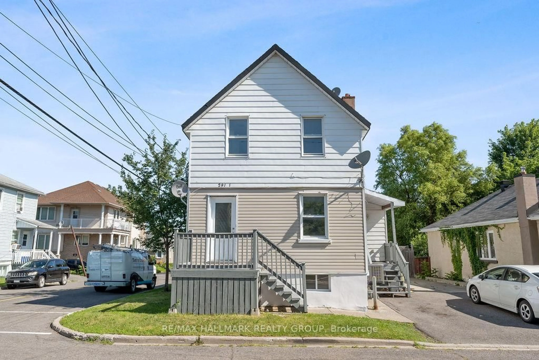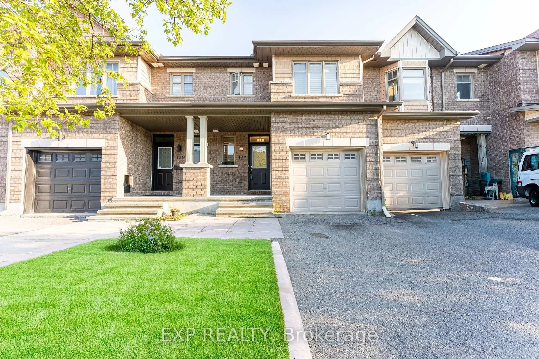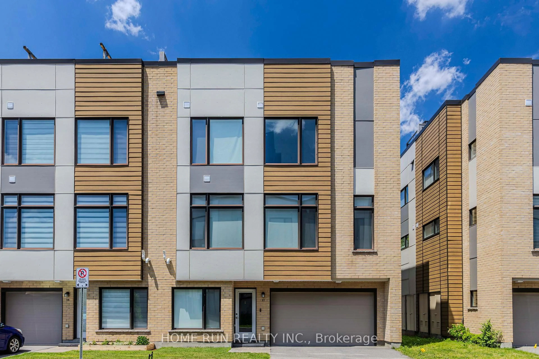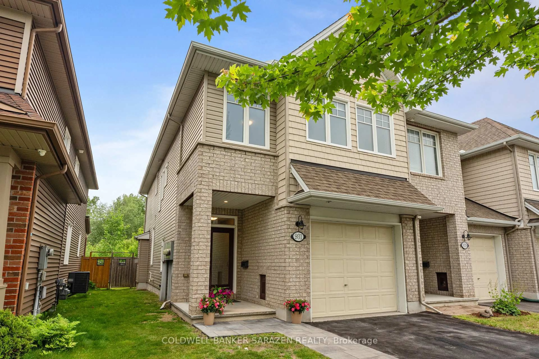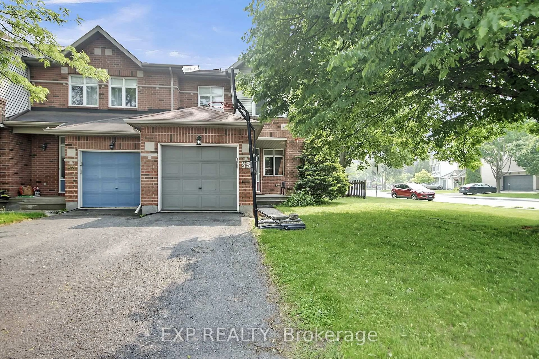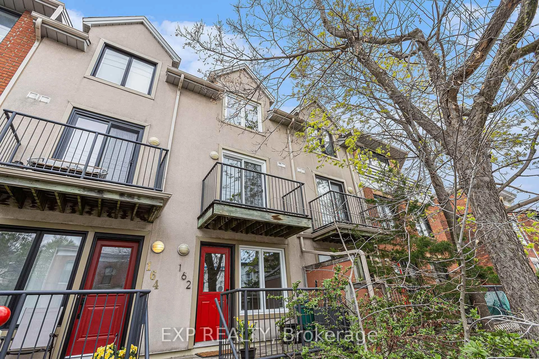Welcome to this beautifully maintained Urbandale townhome in a family-friendly neighborhood just steps from parks, schools, shops, and the Limebank LRT station. Ideal for first-time buyers or those looking to downsize without compromising on space or style, this home offers both comfort and convenience. Inside, you're greeted by a bright, open-concept main floor with 9-foot ceilings and a dramatic two-storey living room that fills the space with natural light. The gorgeous kitchen features granite countertops, stainless steel appliances, a step-in pantry, and a large island with wrap-around seating - perfect for casual dining and entertaining. A reclaimed-wood accent wall adds warmth and charm to the dining area, while the cozy living room features a gas fireplace with a stone surround. Step outside to a spacious, low-maintenance composite deck and fully fenced yard - ideal for relaxing or entertaining without the hassle of upkeep. The covered front porch also offers a welcoming outdoor retreat, perfect for enjoying your morning coffee or greeting guests. Upstairs, the primary suite provides a peaceful escape with double-door entry, a large walk-in closet, and a private 4-piece ensuite. A second bedroom, full bath, upper-level laundry, and a versatile loft space - ideal as a home office or reading nook - complete the second floor. The finished lower level offers even more living space, including a potential office or play area, a rough-in for a future bathroom, a large storage room, and a separate utility space. Enjoy maintenance-free living for the summer of 2025 as the sellers have pre-paid a mowing service. Move-in ready and located in a thriving community - this home blends style, function, and location in one exceptional package.
Inclusions: Refrigerator, Stove, Microwave Hood Fan, Dishwasher, Washer, Dryer, Drapes and Drapery Tracks, Window Blinds, All Electric Light Fixtures, All Bathroom Mirrors, Gazebo with Enclosure Screens, Automatic Garage Door Opener and Remote(s)
