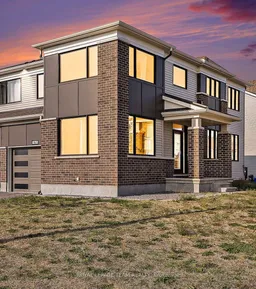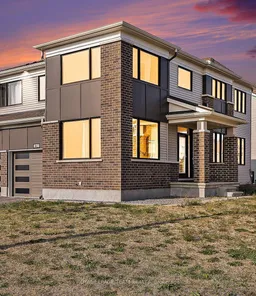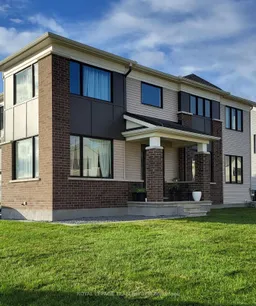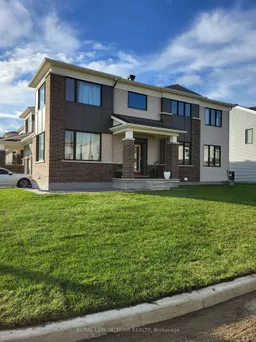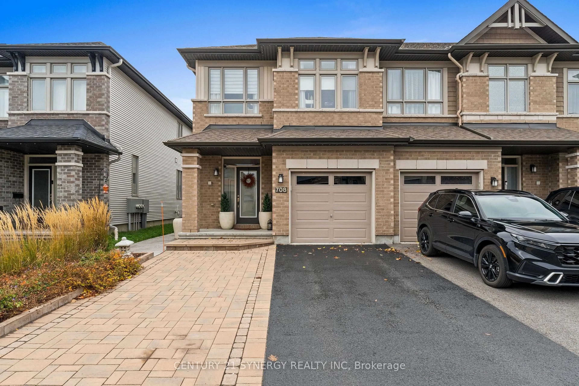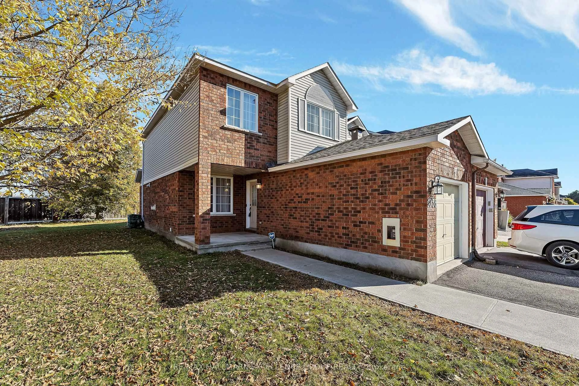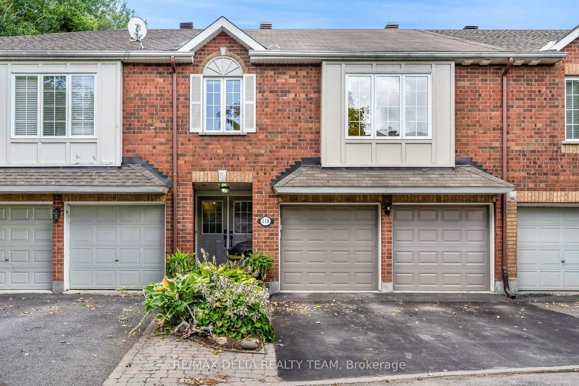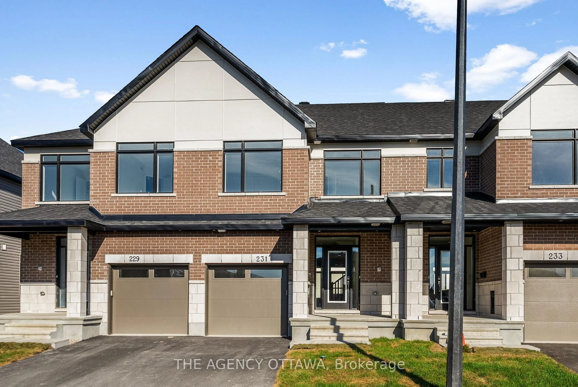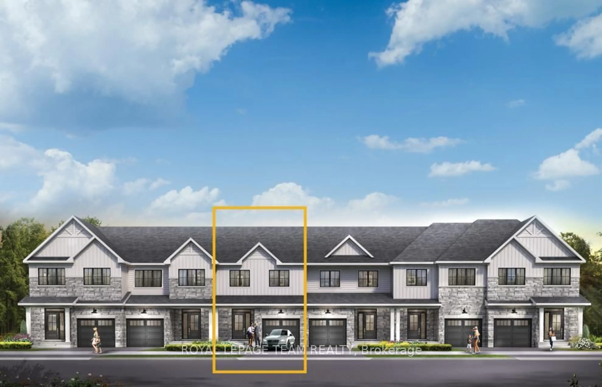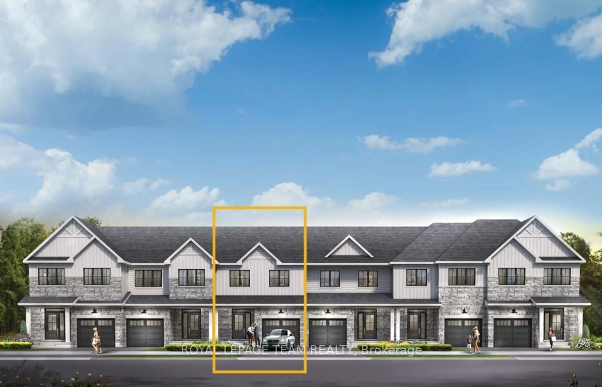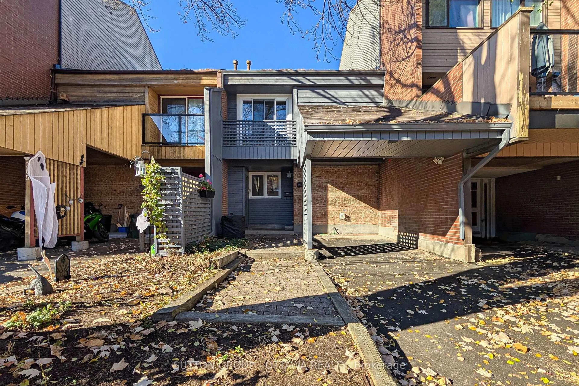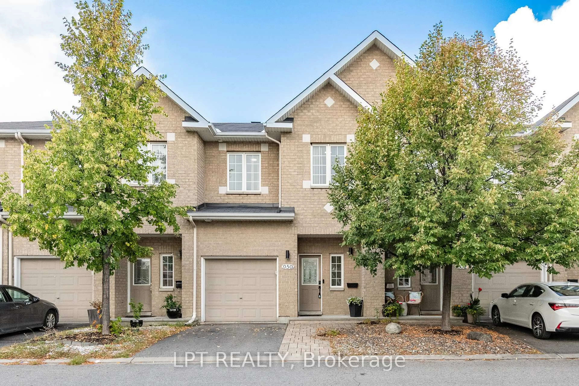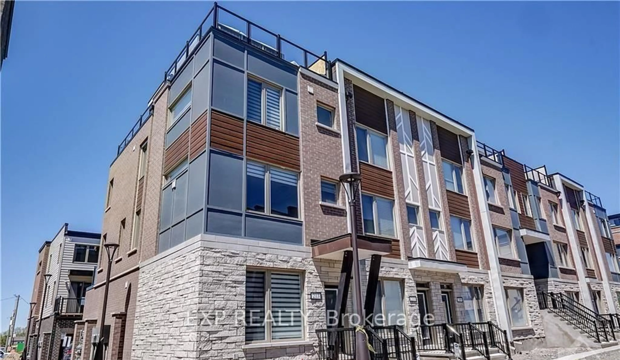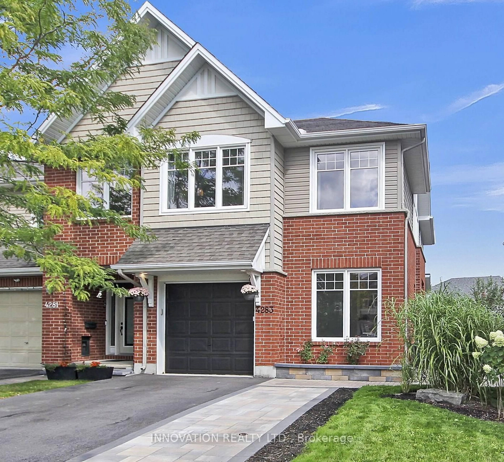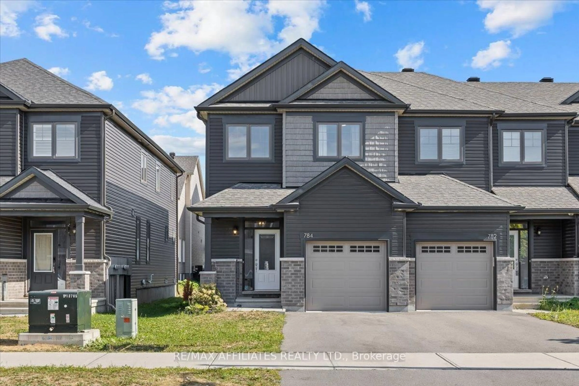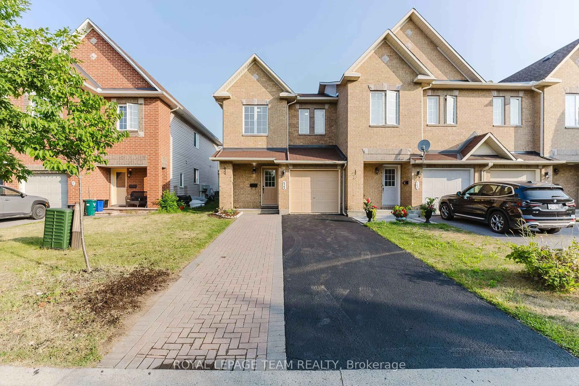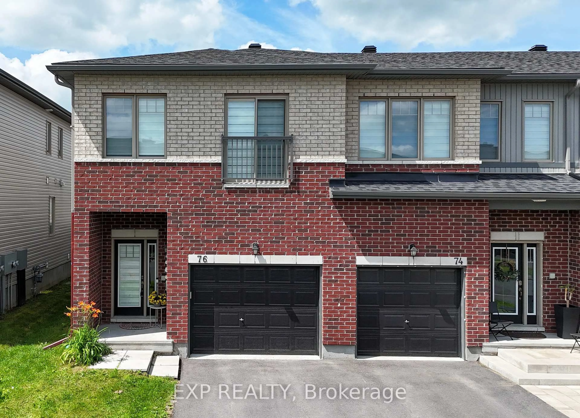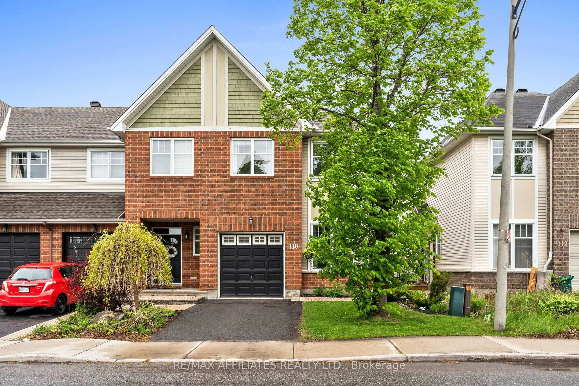This stunning corner home is move-in ready, showcasing modern upgrades and designer finishes throughout. Enjoy added privacy and tranquil views with no front neighbors. Inside, the main floor is bright and airy, with large windows that flood the space with natural light. The flexible flex room offers endless possibilities, whether as a home office or additional living space. The stylish kitchen features quartz counter tops, a large island with backsplash, under-cabinet lighting, tall pantry doors, and premium stainless steel appliances. An elegant hardwood staircase with metal pickets leads to the second floor, where you'll find three spacious bedrooms. The primary suite is a true retreat, complete with a luxurious bath oasis and a roomy walk-in closet. A convenient computer alcove and second-floor laundry room enhance the home's thoughtful design. The finished basement includes a large rec room, a 3-piece rough-in that has been partially finished and is ready to use as a powder room for now, and plenty of storage. Situated on a great lot, this home has it all. A must-see!
Inclusions: Refrigerator, Stove, Dishwasher and Washer & Dryer and Window coverings.
