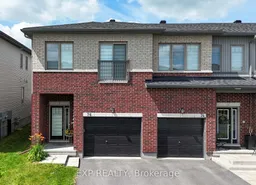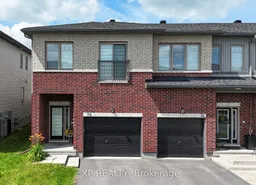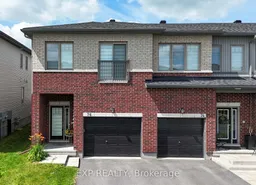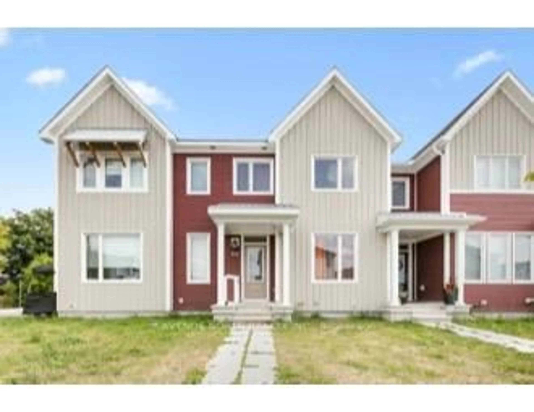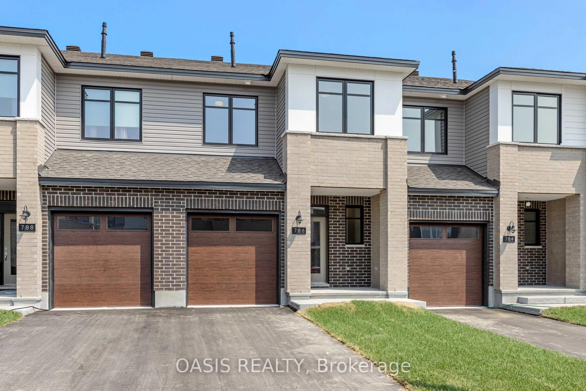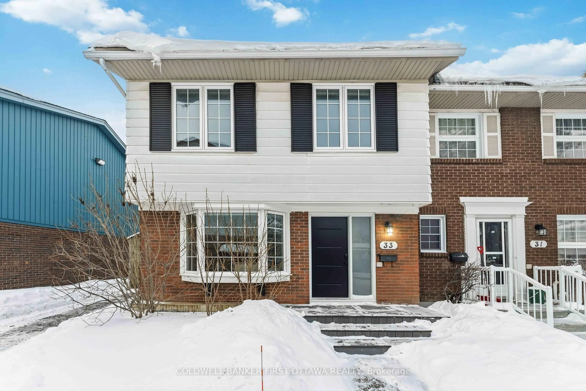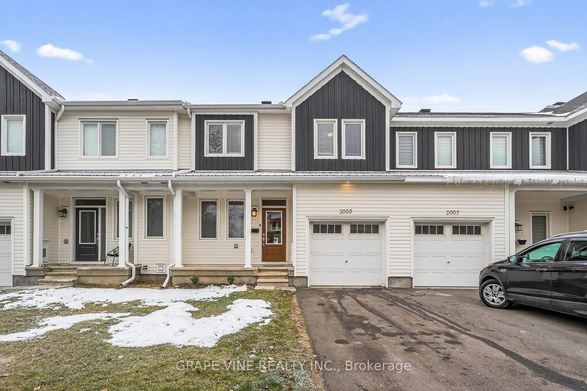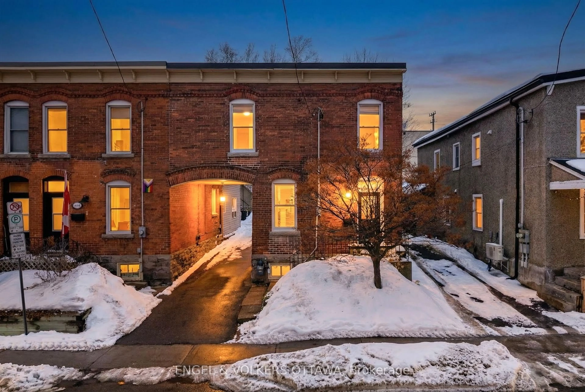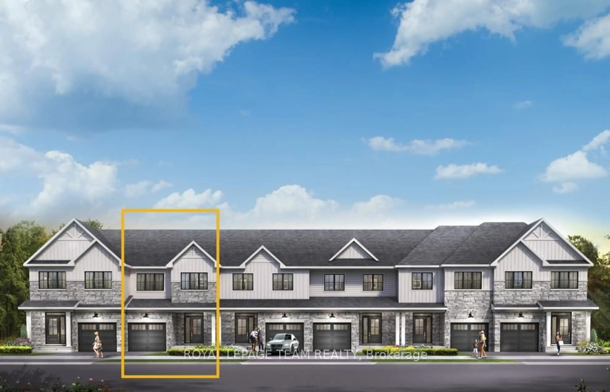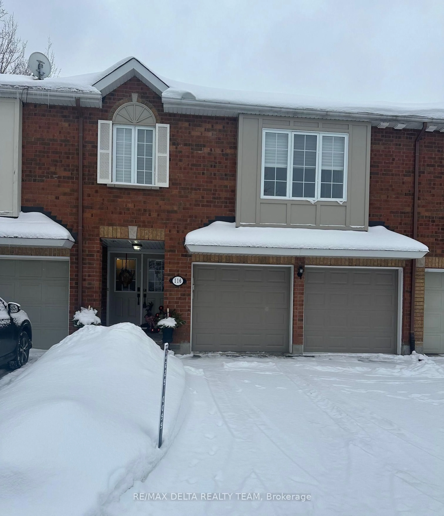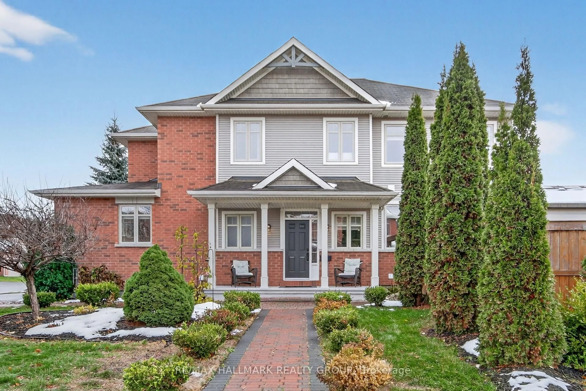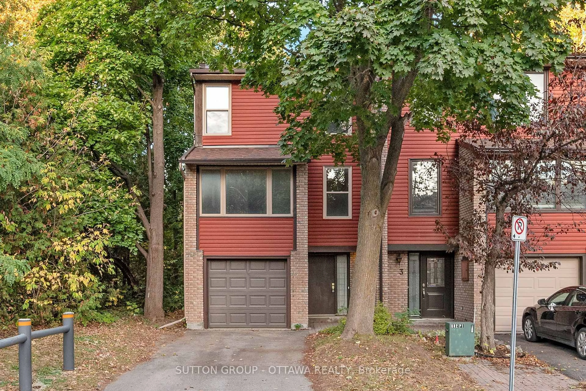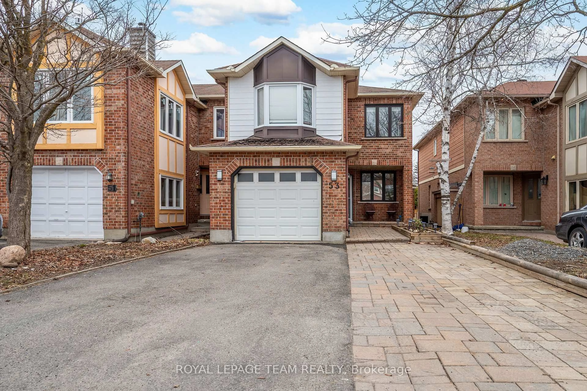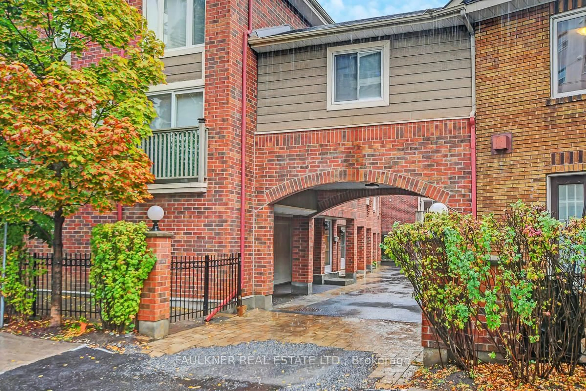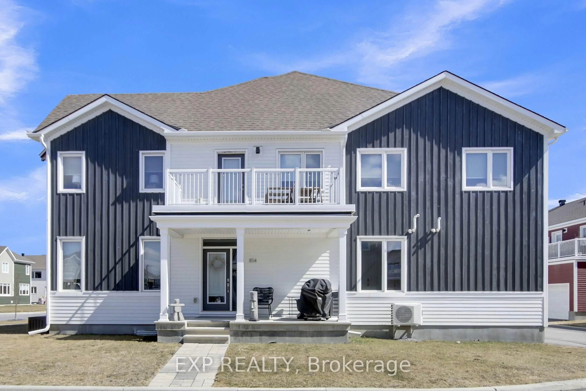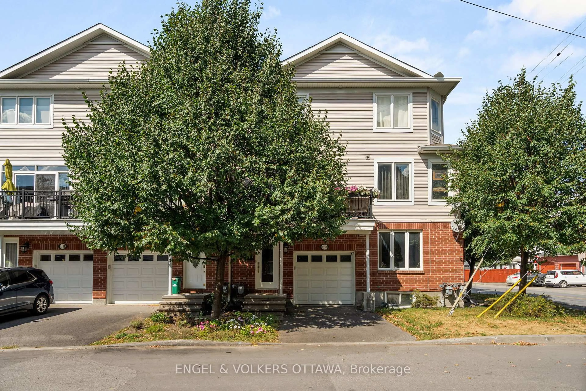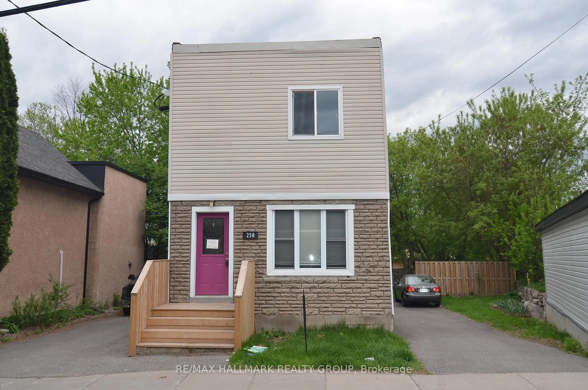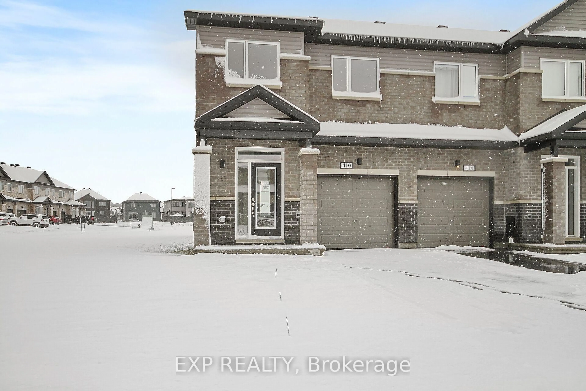Welcome to your dream home in one of Ottawa's most sought-after communities! This high-end end unit townhome offers just under 2,000 sq ft of beautifully designed living space, thoughtful upgrades, and the perfect layout for growing families. Step into a bright and inviting main level featuring gleaming hardwood floors, granite countertops, and a spacious open-concept design ideal for everyday living and entertaining. The large windows flood the home with natural light, creating a warm and welcoming atmosphere throughout. The kitchen is a true centerpiece - modern, functional, and perfect for family meals or weekend gatherings. Step outside to the fully fenced, extra-deep backyard rare for the area and offering endless possibilities for outdoor fun, gardening, or simply relaxing in your own private oasis. Upstairs, discover a spacious primary bedroom that's truly unique. A rare built-in nursery retreat offers the perfect space for new parents to keep their little one close, or convert it to a reading nook or home office. A luxurious 4-piece ensuite and generous walk-in closet complete this serene space. Two additional bedrooms and a full bath provide comfort for the whole family. The fully finished basement adds even more versatility, featuring upgraded flooring, pot lights, and ample room for a home gym, playroom, or media area. Additional highlights include an extra-wide garage (a premium builder upgrade), pot lights throughout, and excellent proximity to parks, schools, shopping, and all the amenities Findlay Creek has to offer. This is a rare opportunity to own a truly special home that balances comfort, style, and functionality in a family-focused neighbourhood. Don't miss your chance - schedule your private tour today!
Inclusions: Refrigerator, stove, dishwasher, washer, dryer, zebra blinds
