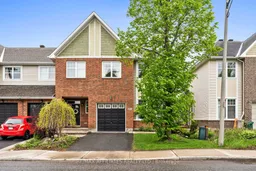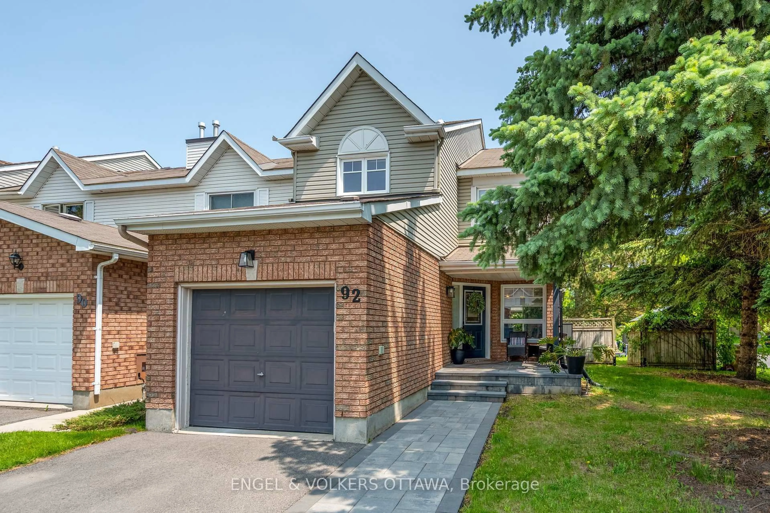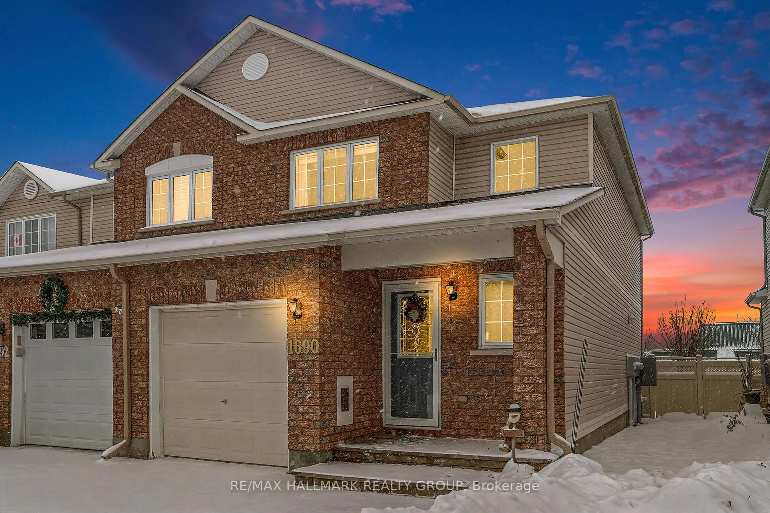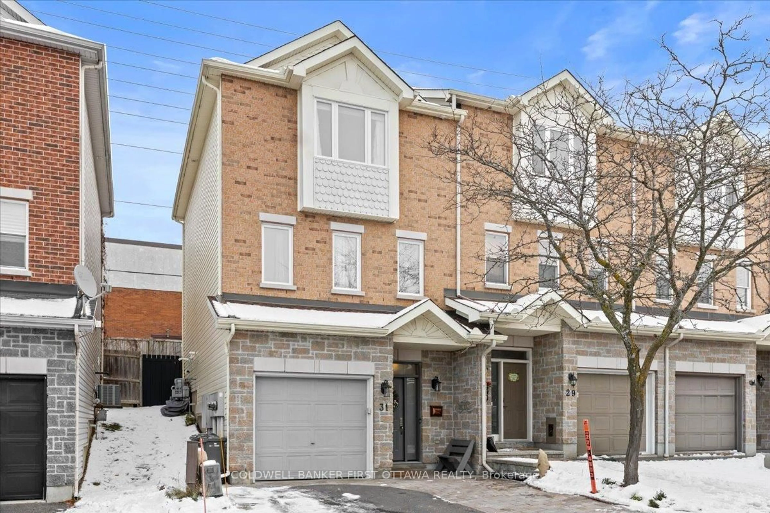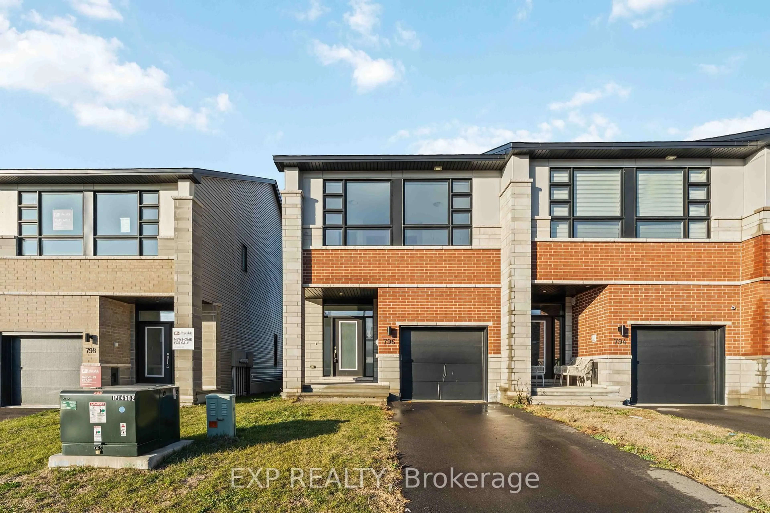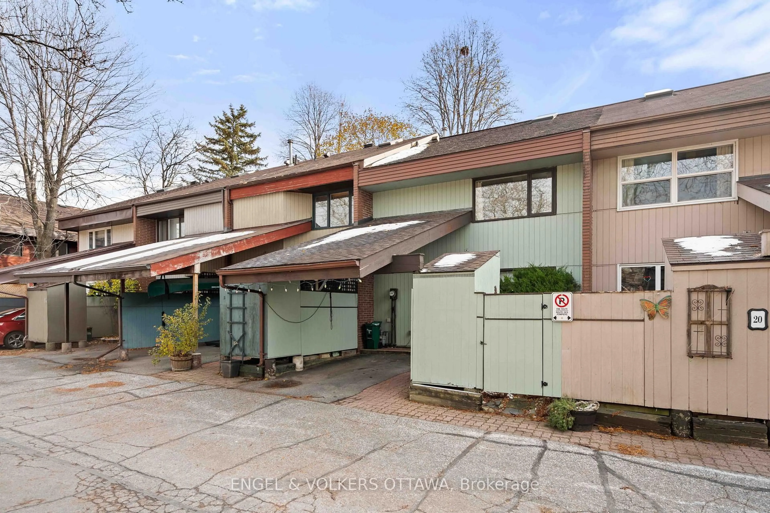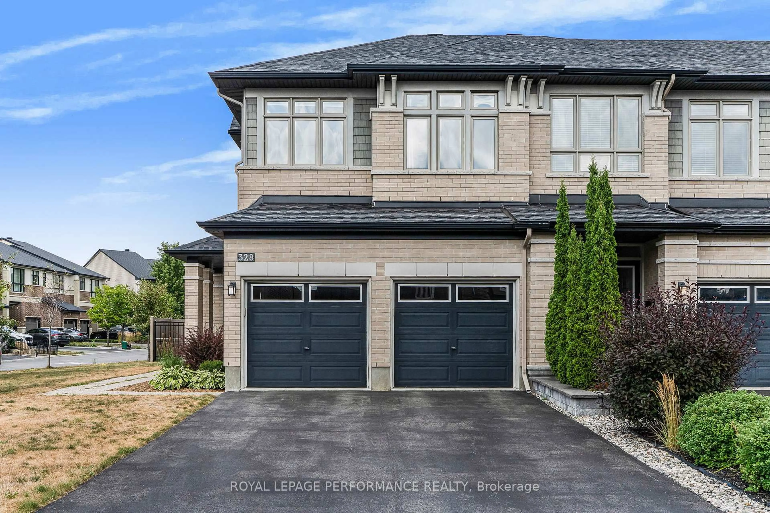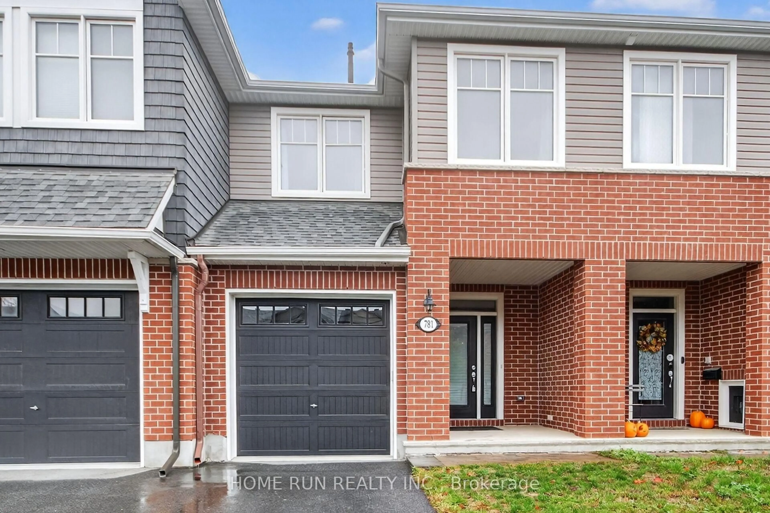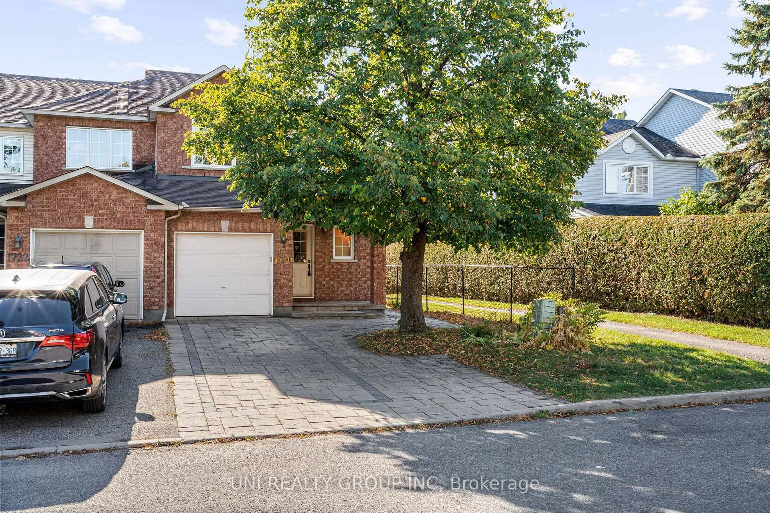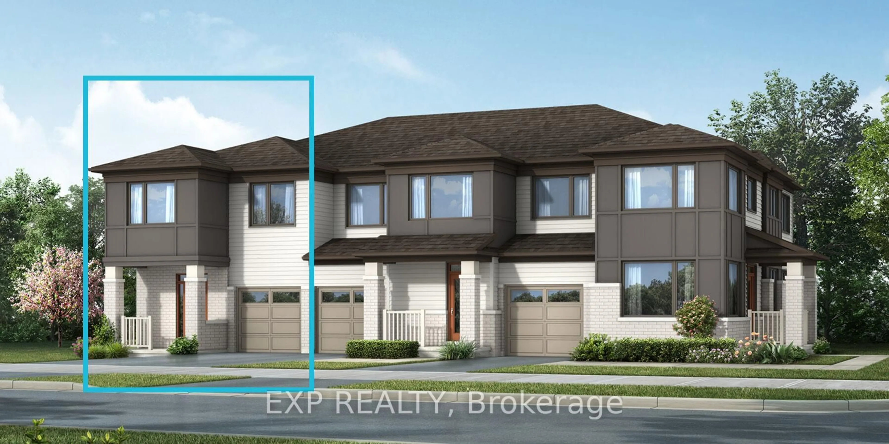Welcome to 110 Waterbridge, the rarely offered Tamarack Cheshire end unit, nestled in a quiet corner of Barrhaven. The main floor features a charming office with high ceilings conveniently located at the front, paired with a two-piece bathroom. A recently updated main level is finished with a timeless and neutral palette, bathed in natural light. The kitchen is equipped with a full-sized pantry, breakfast bar, stone countertop, and stainless steel appliances. On the second floor, you will find a spacious primary bedroom that includes an elegant and updated ensuite bathroom, alongside an ample walk-in closet. Both secondary bedrooms are a great size and are flanked by a full-size laundry ROOM and family bath.The finished space on the lower level has two large windows, a gas fireplace, and is large enough to accommodate a variety of uses. There is also plenty of storage room in the remainder of the basement. The fully fenced backyard features a cozy deck and seating area overlooking the garden. Located directly across from Farley Mowat School/Cresthaven Park and within walking distance to the Rideau River/Conservation area with nature trails, Movati, and major shopping plazas. The property is surrounded by several other schools, parks, and recreation facilities. A feature sheet with additional details is on file.
Inclusions: All Appliances,
