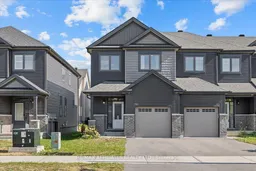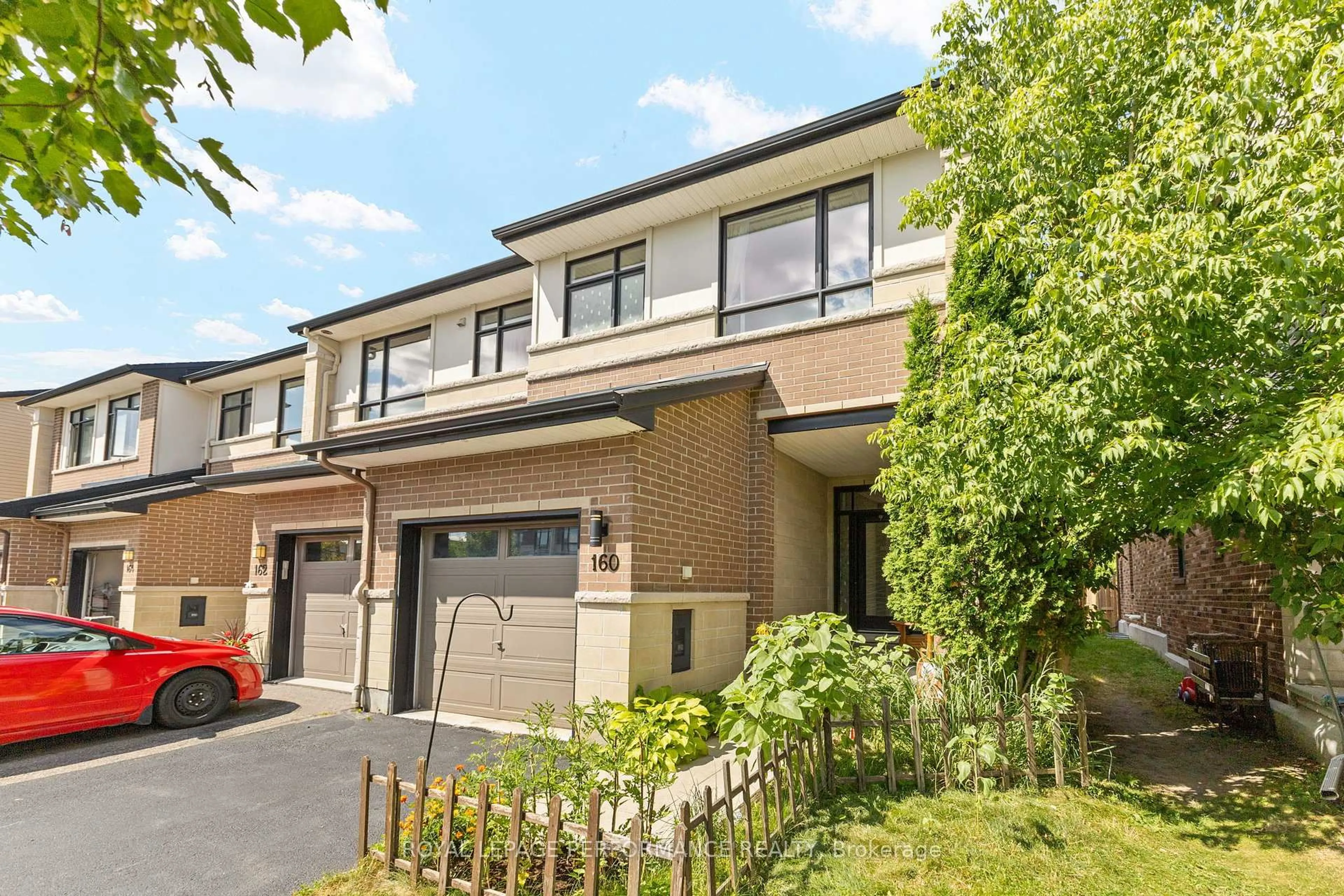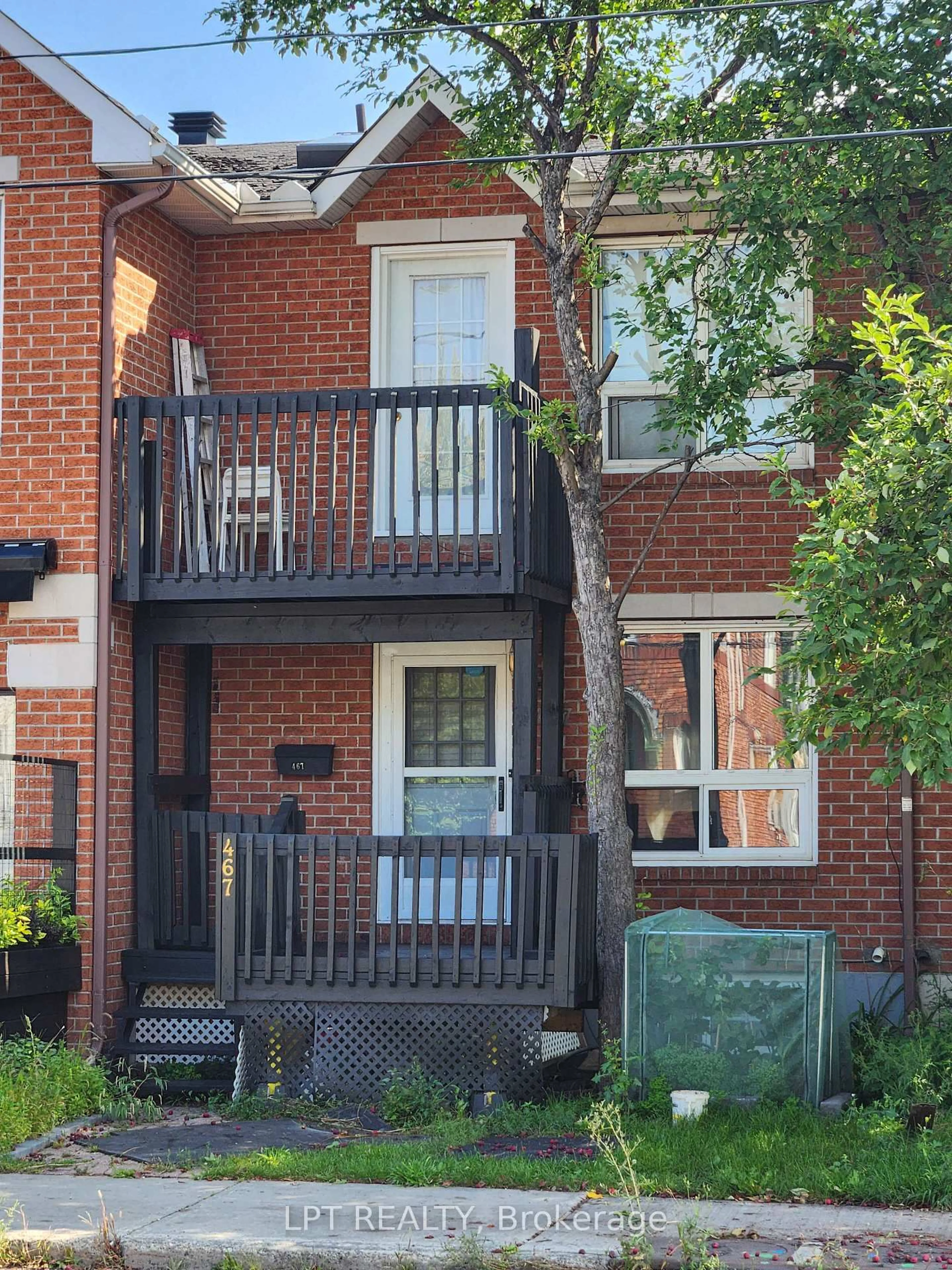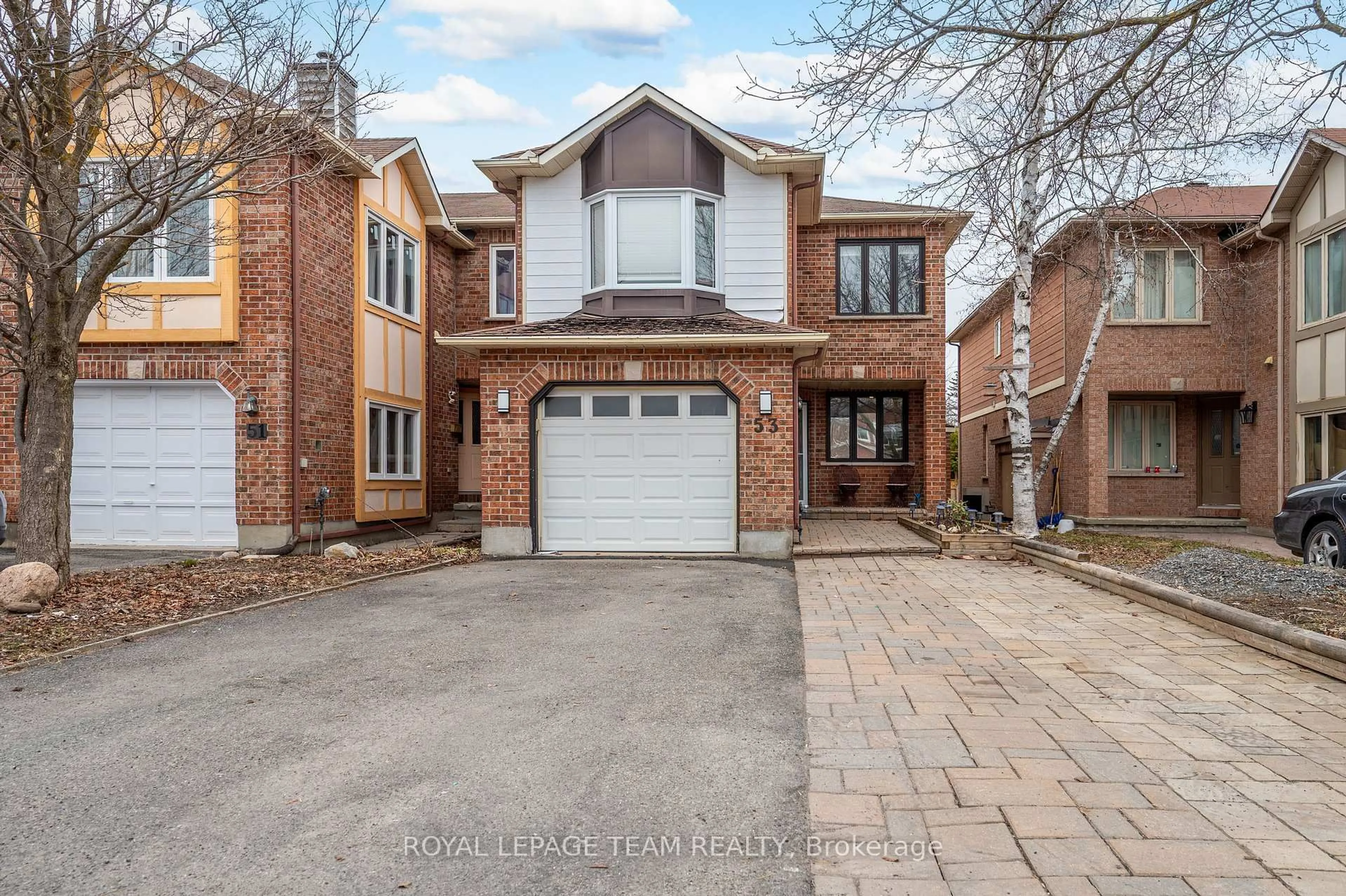A family friendly neighbourhood! Upon entry of this End-Unit property - youll find a tiled front foyer, powder room adjacent to the accessible garage entrance. The main floor continues into hardwood flooring, plus overhead pot light throughout. Centre island - with quartz counter tops, - a cozy breakfast nook with overhead glass cabinetry, kitchen handles with golden touches. A Walk-in pantry and stainless steel appliances. White horizontal tile backsplash adding an elegant touch. The living room area has an oversized window and cornered lounge with a rear deck access. Up the wide built staircase, two comparable rooms with sizable layouts, for office, bedrooms, and having deep closets with sliding doors. The washer dryer has overhead storage shelving. Youll notice a 4-piece bathroom with tiled touches and wide cabineted vanity. Master bedroom w/ a 5-piece ensuite and hexagon tile flooring. Dual sink into quartz counter top. Spacious walk-in closet. King size accommodations and wainscotting accent in the main. The basement has additional plumbing rough-in, waterless HWT, 100amp panel and a basement egress window in the finished area. Located near amenities, schools, parks, recreation, shopping, restaurants and more. 24 Hour Irrevocable On Offers
Inclusions: Fridge, Stove, Dishwasher, Washer, Dryer, Hood Fan,
 35
35





