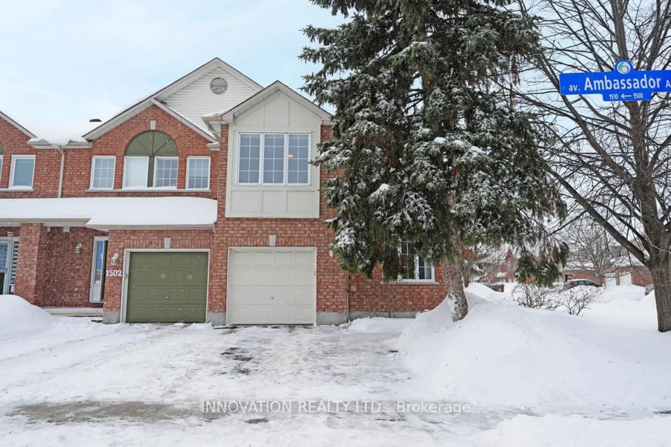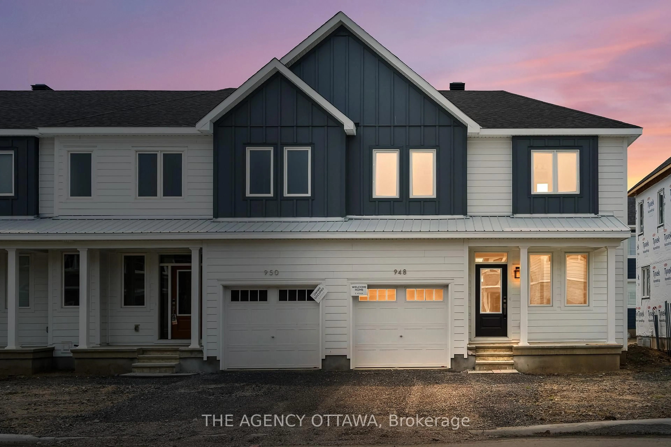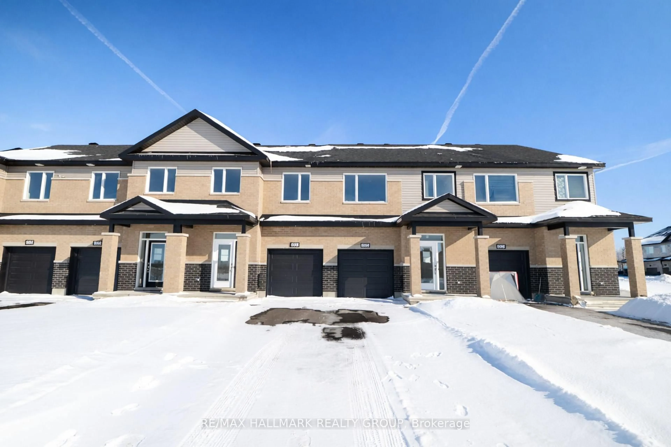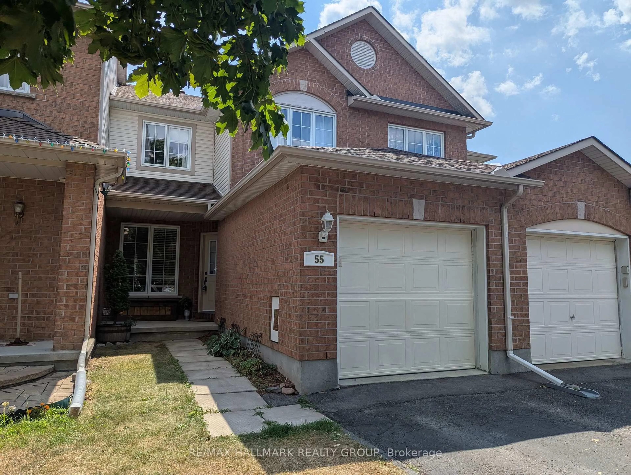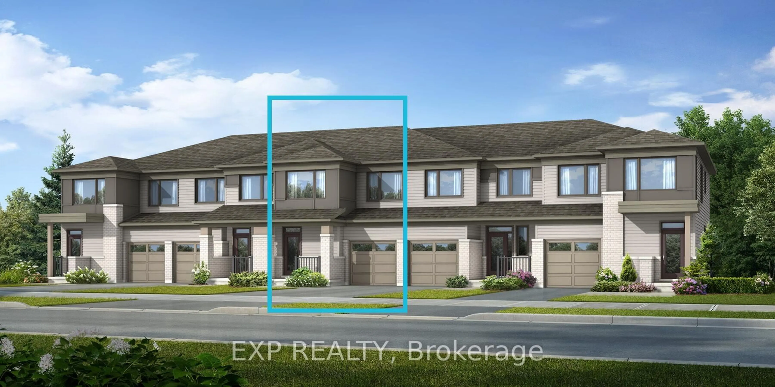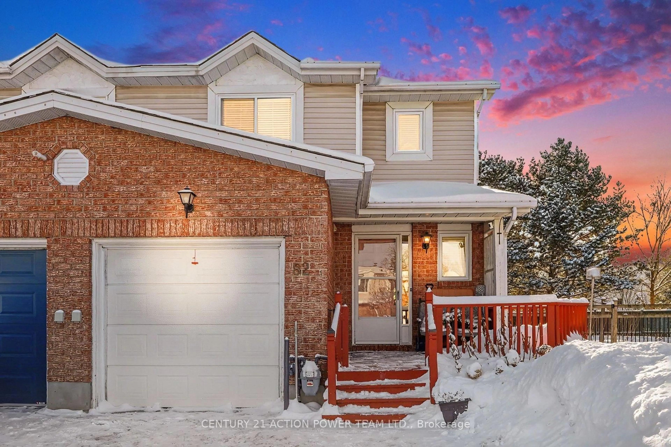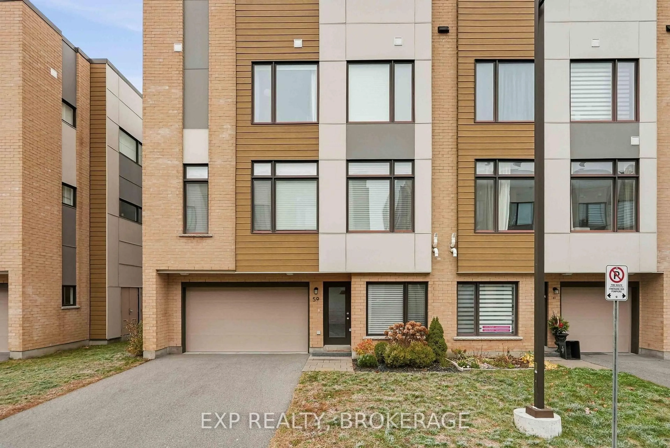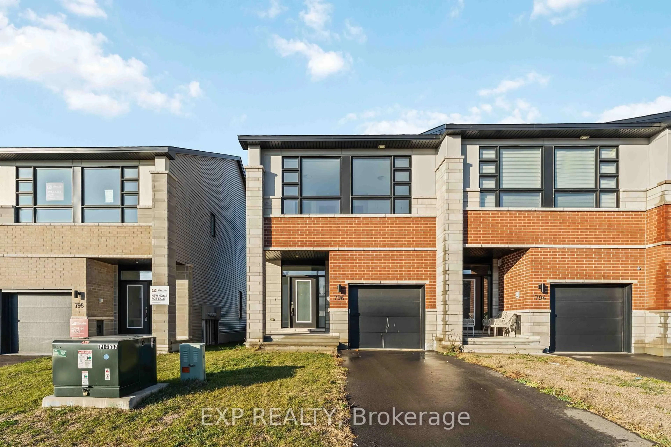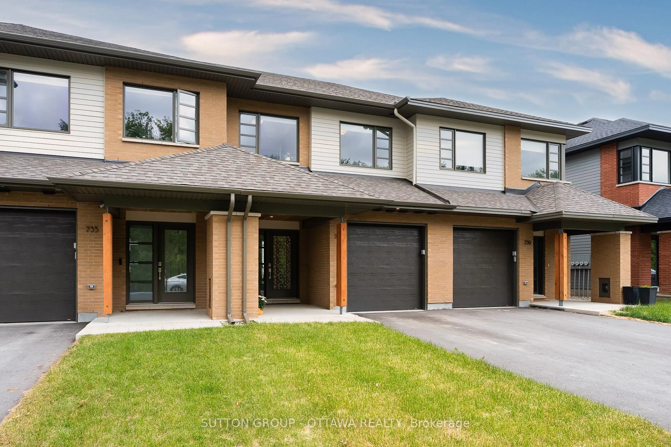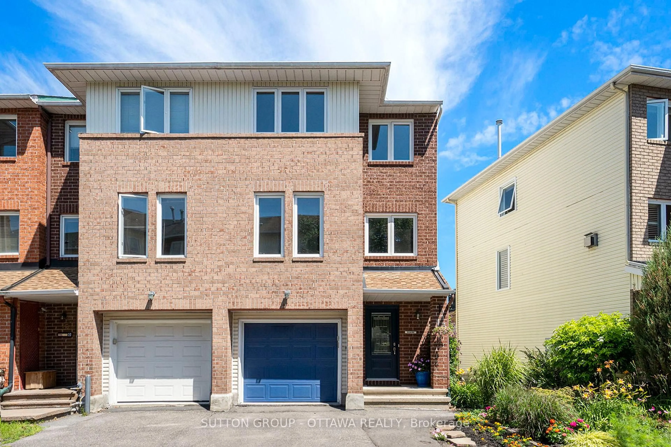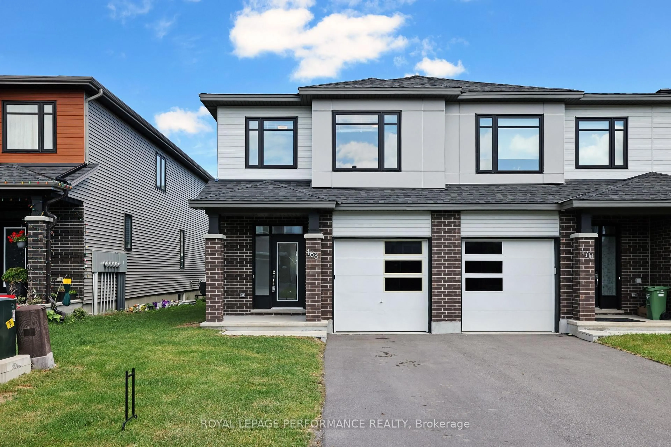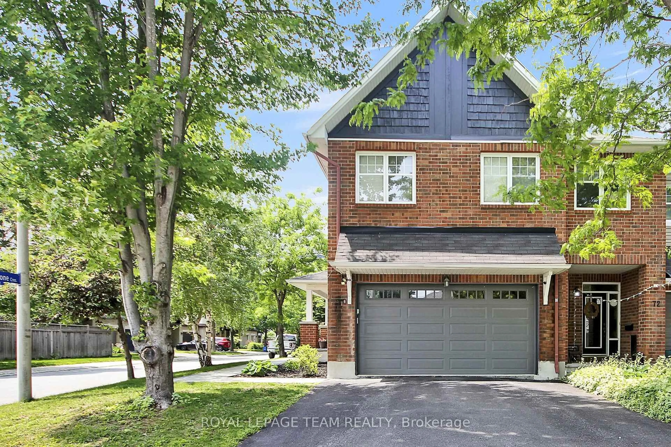Very motivated sellers present this beautifully maintained Richcraft Charleston model offers a well-planned layout with 3 bedrooms, 2.5 bathrooms and a beautiful backyard oasis! The main level boasts gleaming hardwood floors, elegant formal living and dining rooms, and a bright, spacious kitchen with its own eating area. A patio door opens to the barbecue space with a natural gas hook up and a generous fully fenced backyard with an outstanding hot tub on a concrete slab, quality crafted deck & Pergola, and no rear neighbours, perfect for entertaining. The upper level offers a spacious primary bedroom, a walk-in closet with customized shelves (2022), a fully renovated ensuite bathroom (2025), two additional bedrooms, a full bathroom, and a convenient second-floor laundry featuring a newer washer and dryer (2022). The main level features hardwood flooring, a mosaic wall & electric fireplace in the dining room and is illuminated with potlights throughout. Modern laminate in the finished basement adds versatility with a welcoming family room featuring a gas fireplace, fresh neutral paint, ample storage and an office. Its prime location provides quick access to major employment hubs such as the Ottawa International Airport and Uplands Business Park, convenient commuting via Highway 417, and close proximity to top amenities including Hunt Club Plaza, recreational facilities, schools, and beautiful green spaces making it an exceptional choice for growing families. Additional features include: Furnace (2021), HWT (2022, owned), Interlock and repaved driveway (2024), Garage door opener (2025), new shingles (2019), zebra blinds (2024) and kitchen appliances (2023).
Inclusions: Fridge, Stove, Hood Fan, Dishwasher, Washer, Dryer, Gazebo, Hot tub, Barbeque
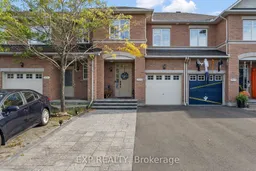 34
34

