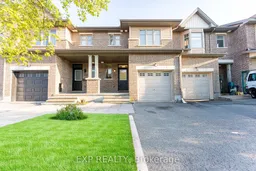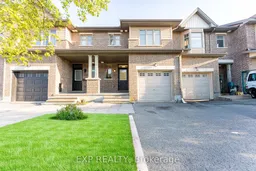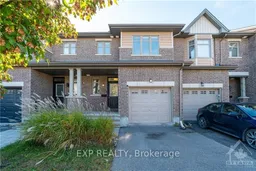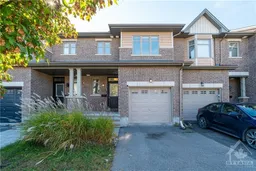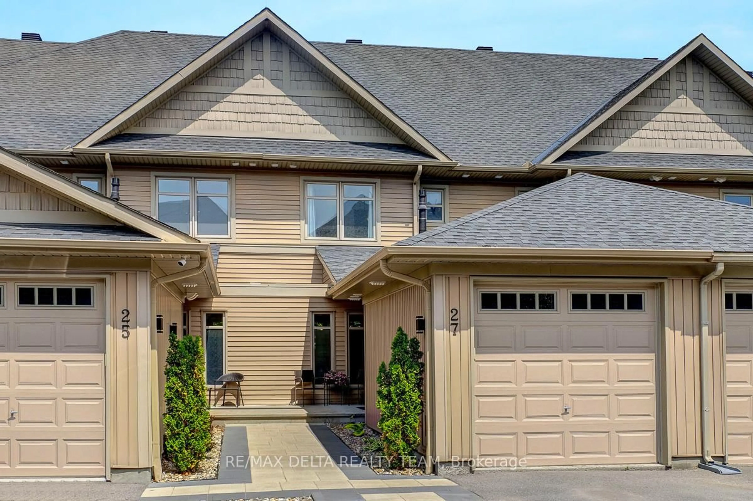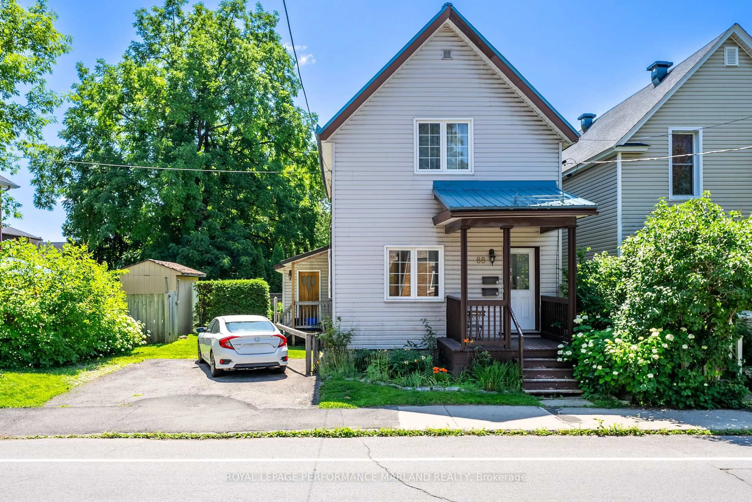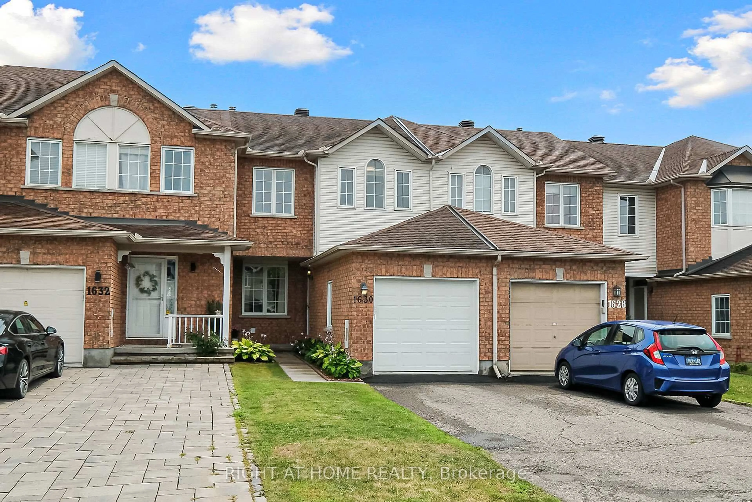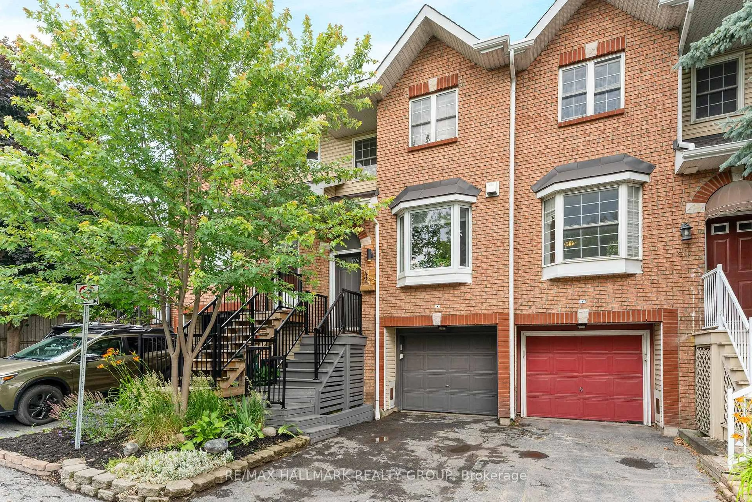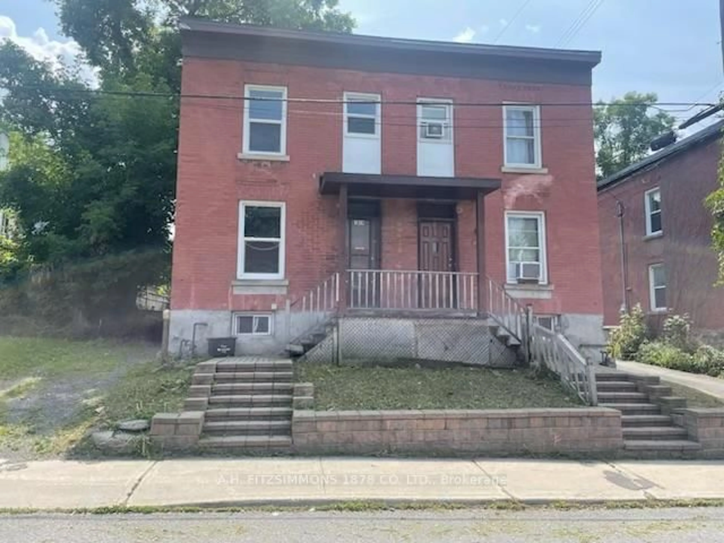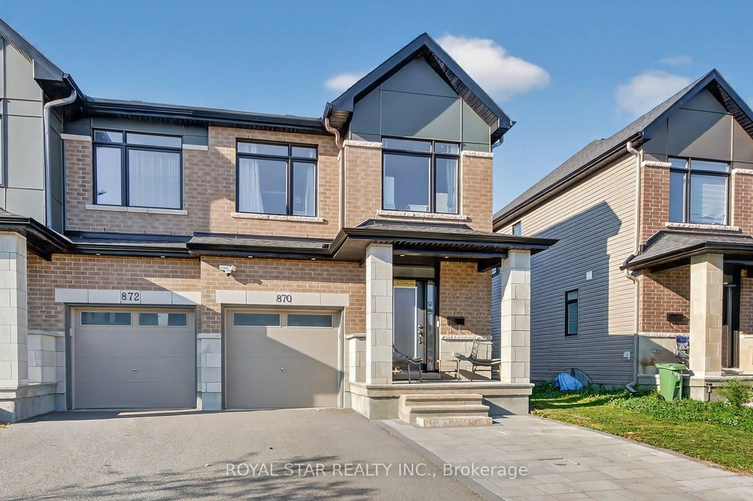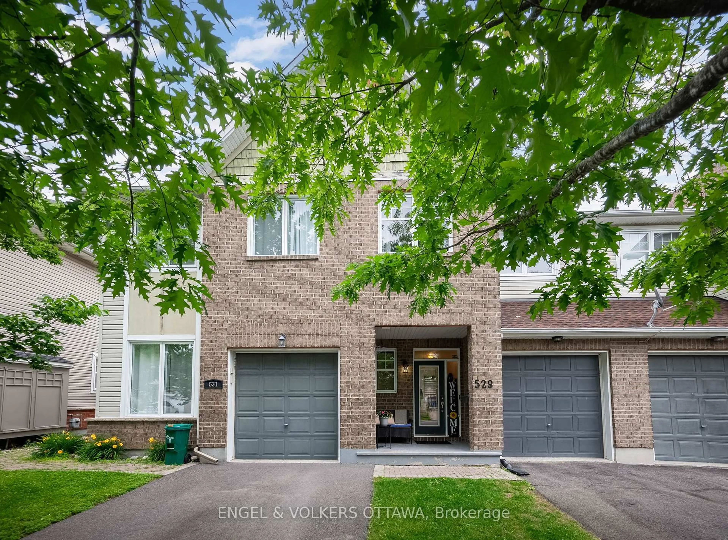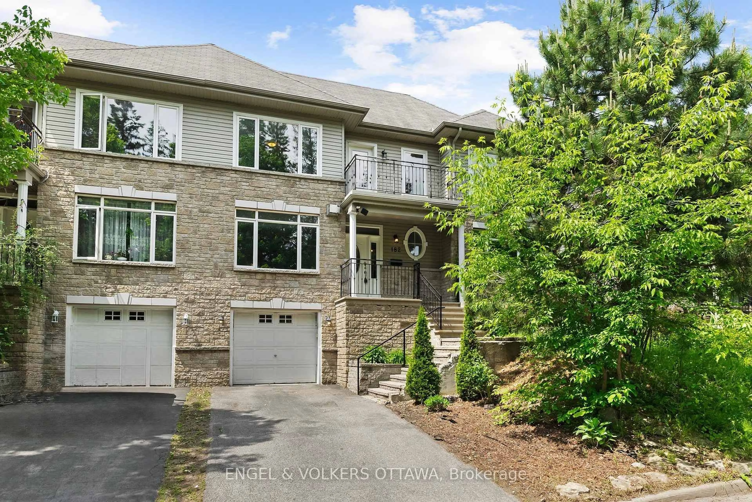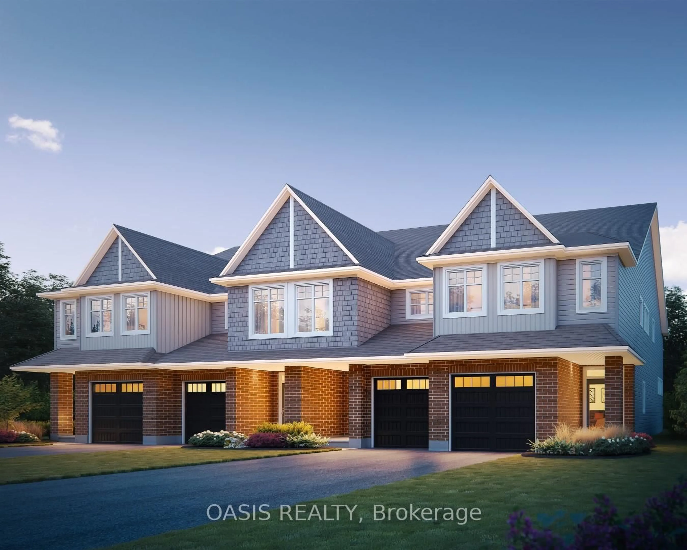Looking to move stress free - Home inspection on file, available upon request. Charming 3-bed, 4-Bath townhouse with a Finished Basement on a Rare Deep Lot! Dreaming of living in a prime Riverside South location? Welcome to 137 Hawkeswood Drive. Discover this spacious and beautifully maintained 3-bedroom, 4-bathroom home, ideally situated on an extra-deep lot offering endless possibilities for outdoor living, entertaining, or future expansion. The main level features a bright open-concept layout with a modern kitchen boasting quartz countertops, stainless steel appliances and ample storage. Upstairs, you'll find spacious bedrooms including a primary suite with ensuite bath. The fully finished basement offers additional living space, perfect for a rec room, guest suite or home office. With a functional layout, generous bedrooms, and multiple bathrooms for convenience, this property combines comfort, style and potential. A rare opportunity in a desirable neighborhood - perfect for families or savvy investors alike! Located in a sought-after school district and close to parks, transit and many amenities-this move-in ready gem checks all the boxes. 20-mins drive to Downtown Ottawa. Flooring: Carpet Wall To Wall, Tile, Hardwood
Inclusions: Stove, Refrigerator, Dishwasher, Washer, Dryer, Microwave
