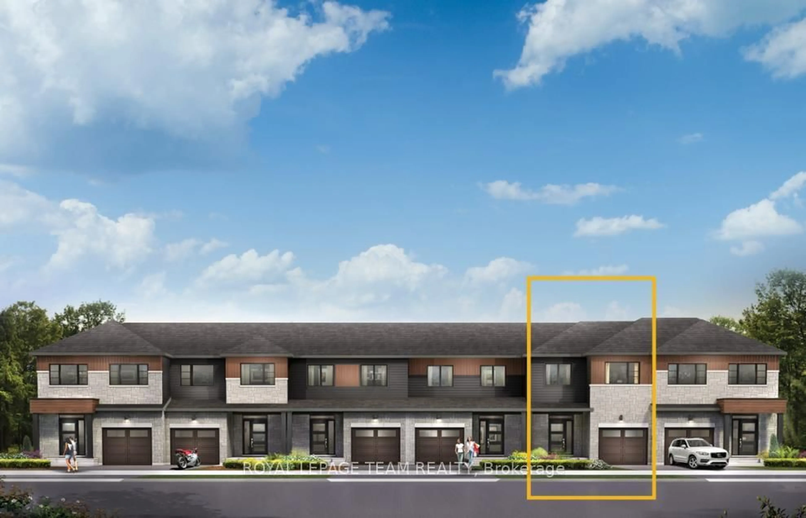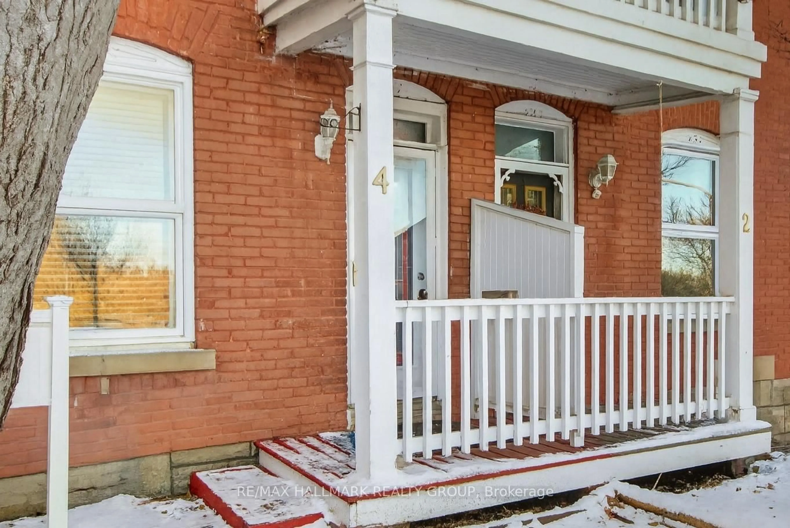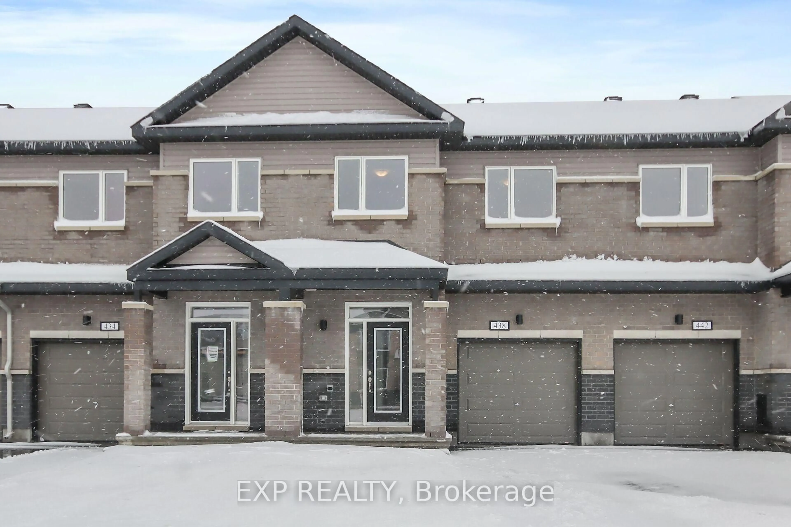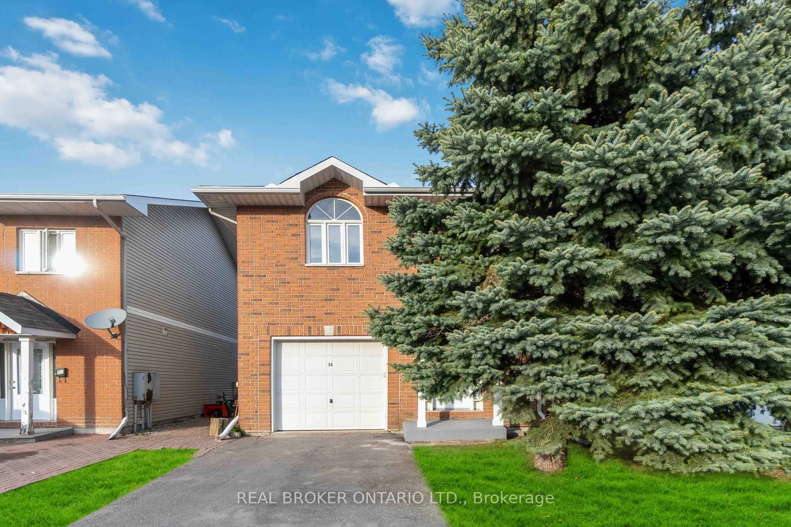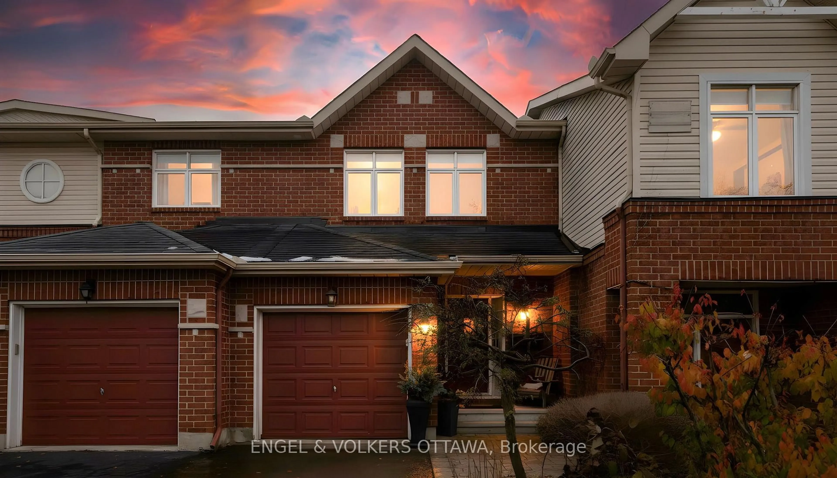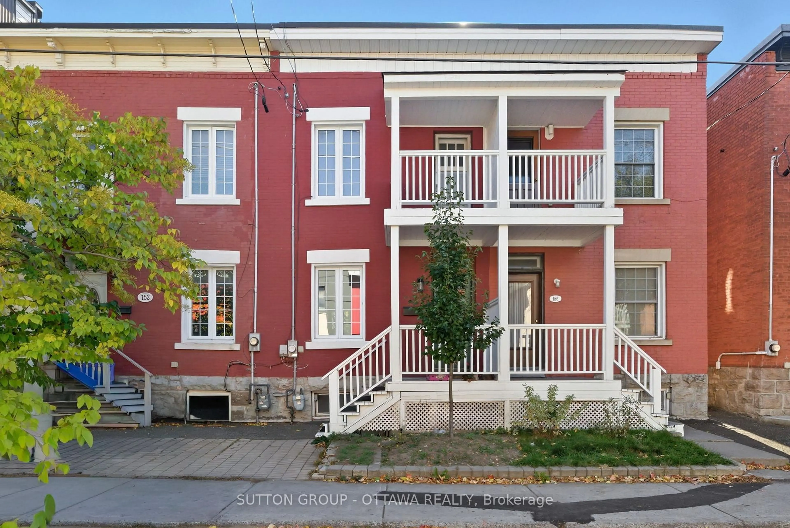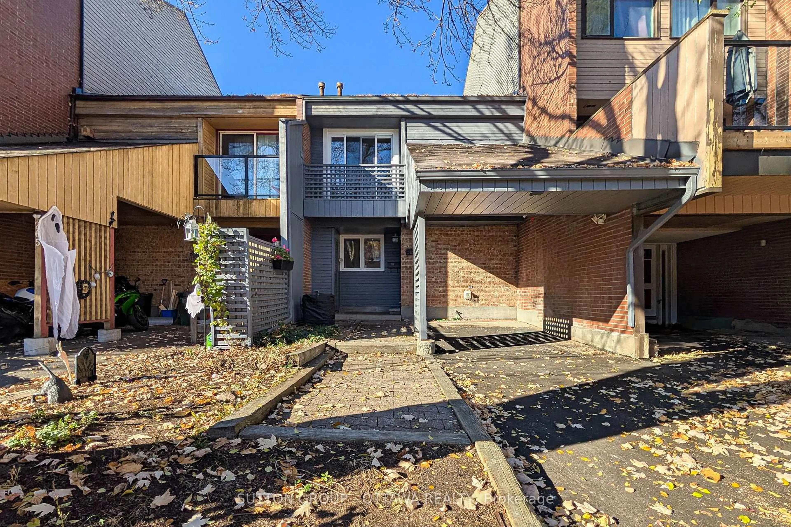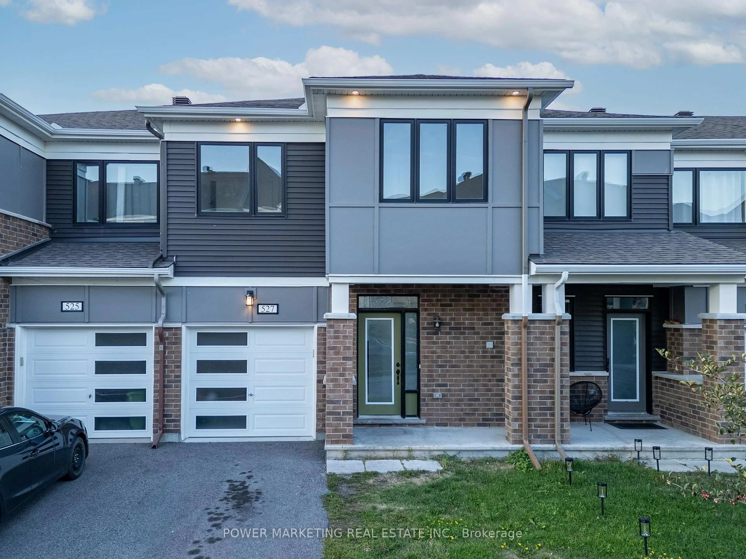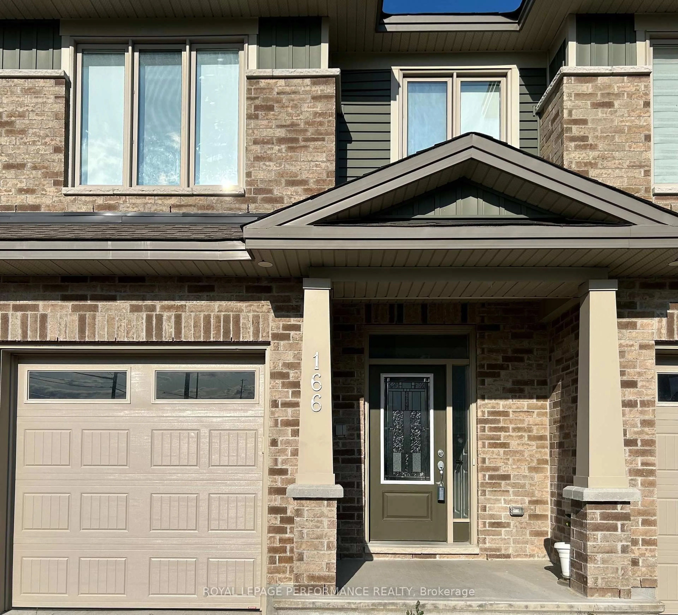Claridge-built modified Sandpiper model (1998) offering 1,315 sq ft above grade. Freehold townhome in Carson Grove, ideally located near CSIS, CSEC, NRC, CMHC, La Cité, Gloucester Centre, St-Laurent Shopping Centre, Montfort Hospital, Costco, 3 LRT stations, parks, schools, trails, and quick access to Hwy 417.Functional open-concept main level with sunken ceramic foyer, powder room, curved oak staircase, and large vinyl patio doors leading to a private, fully fenced backyard featuring PVC deck (16' x 13') and 8' x 10' vinyl shed. Kitchen with breakfast nook. Spacious living/dining areas with neutral broadloom throughout. Upper level includes 2 bedrooms plus loft with cathedral ceiling and large window. Primary bedroom features wall-to-wall closets. Main bath offers Roman tub and separate shower with glass door. Unfinished basement is partly framed. Updates include roof (2011 lifetime warranty Cambridge shingles), master bedroom windows (2015), Bryant 986 furnace with humidifier and Evolution thermostat (Mar 2024), and electric water tank (Mar 2024 6 yr warranty). Single garage with opener, remote, and epoxy floor (2023). No legal guarantee on all appliances.
Inclusions: central vac, dishwasher, dryer, range hood, refrigerator, stove, washer, window coverings, electric fireplace
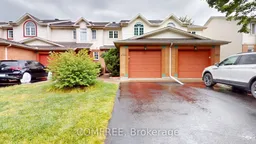 24
24

