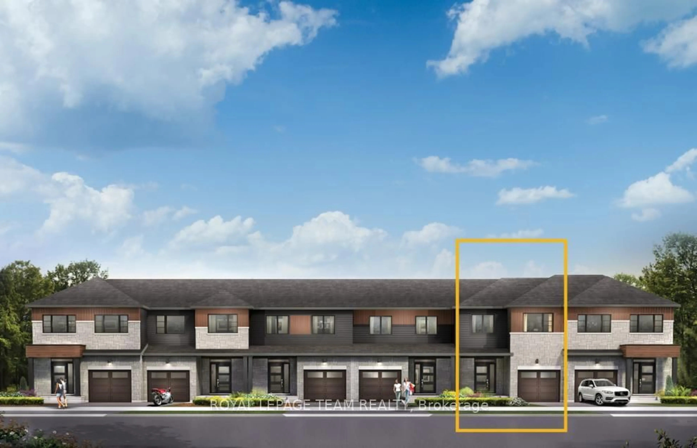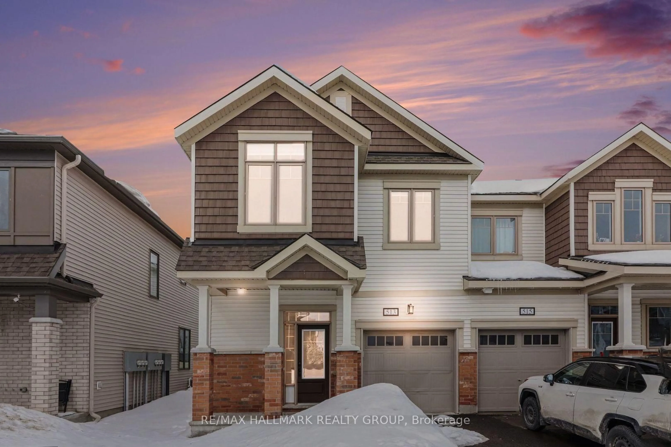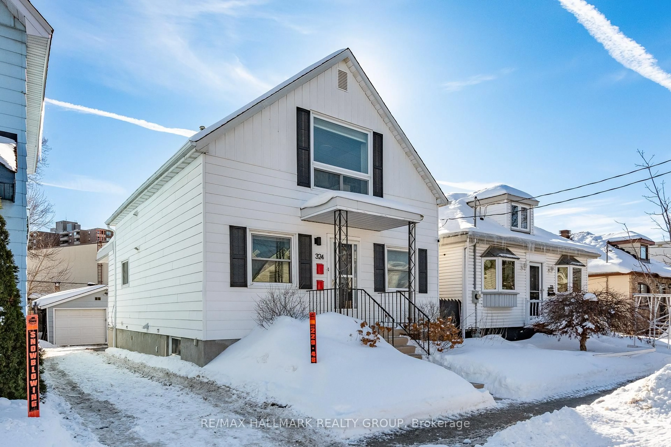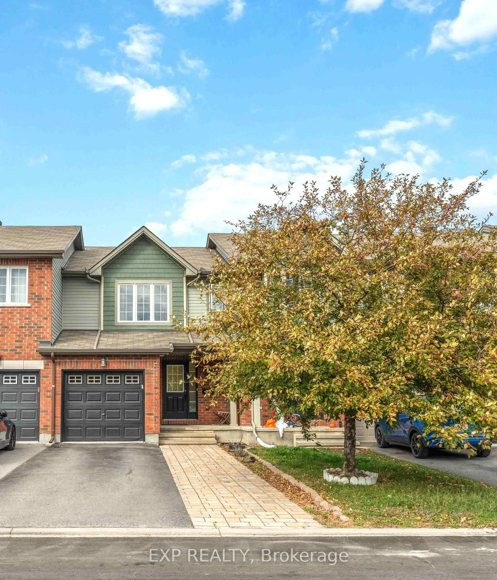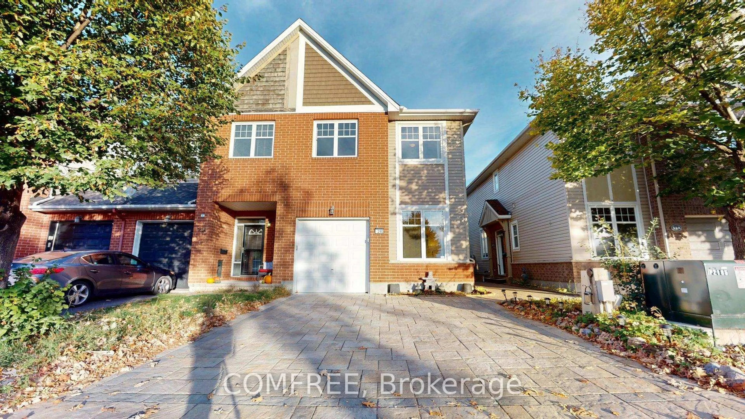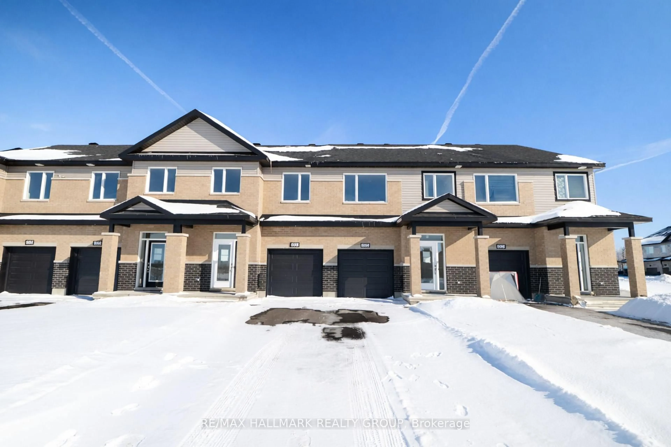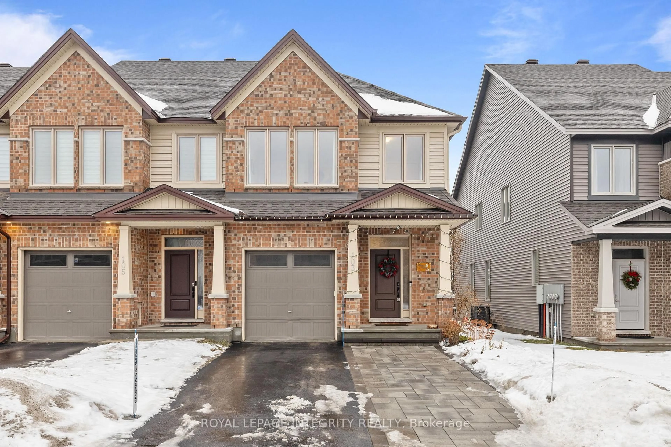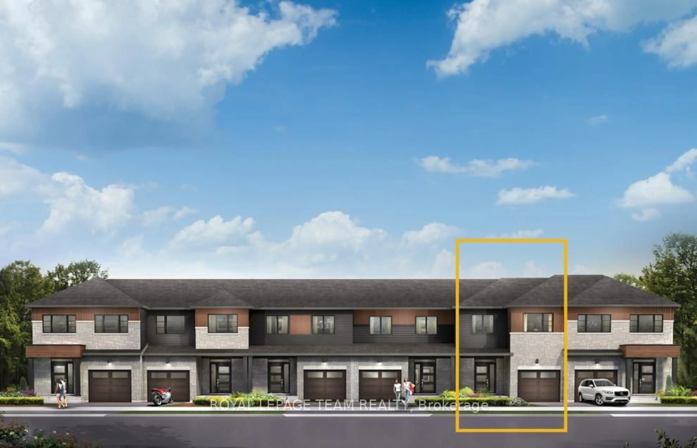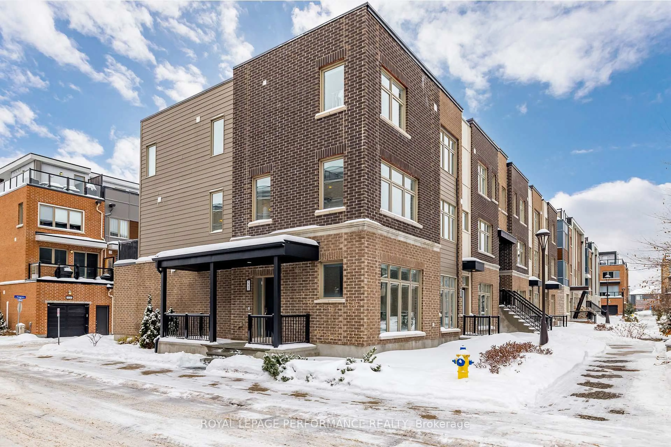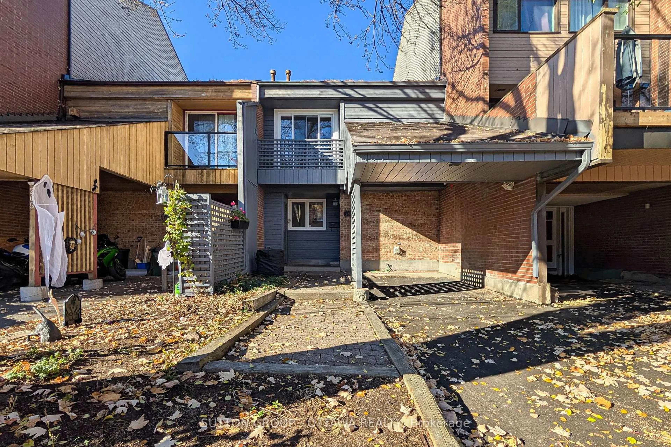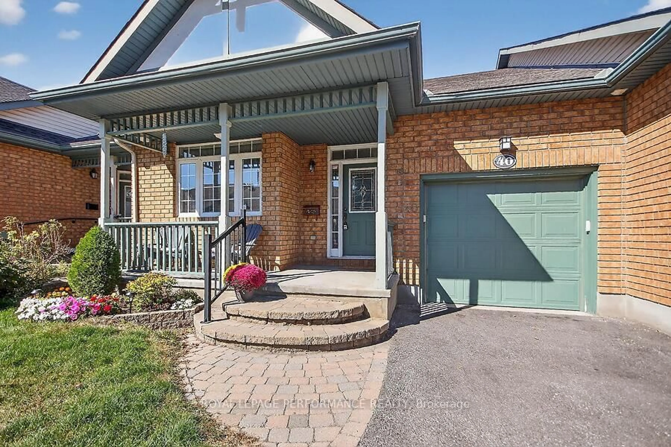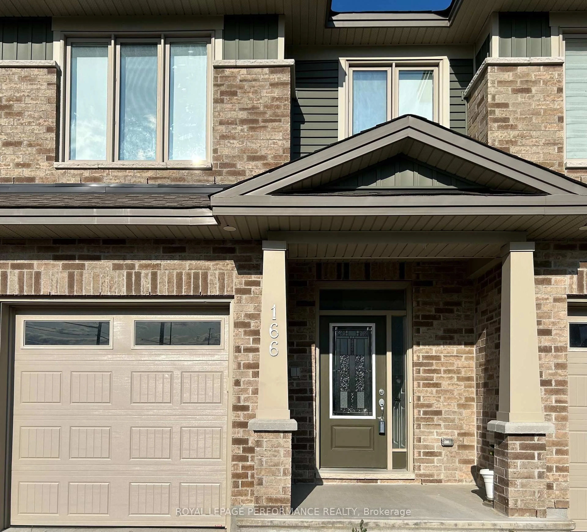Welcome to 132 Grovemont Drive, Barrhaven! This beautiful end-unit townhome stands out with its rare double laneway and impressive curb appeal. Thoughtfully designed and well maintained, this 3-bedroom, 3-bathroom home offers both space and style in one of Barrhaven's most family-friendly neighbourhoods.The main floor is spacious and filled with natural light, featuring a comfortable living area with a cozy gas fireplace - perfect for relaxing or entertaining.Upstairs, the large primary bedroom is a true retreat - complete with a walk-in closet and private ensuite bathroom. Two additional bedrooms and another full bath provide plenty of room for family, guests, or a home office.The maintenance-free backyard is designed for enjoyment, featuring a deck, elegant hardscaping, river rock landscaping, and two storage sheds - perfect for outdoor gatherings or quiet evenings. Located close to parks, great schools, shopping, and transit, this home blends comfort, functionality, and convenience in the heart of Barrhaven.
Inclusions: Fridge, Stove, Washer, Dryer, Blinds, the 2 sheds one in the backyard and 1 on the side of the house, central vac is all included.
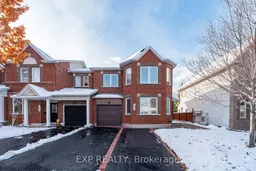 33
33

