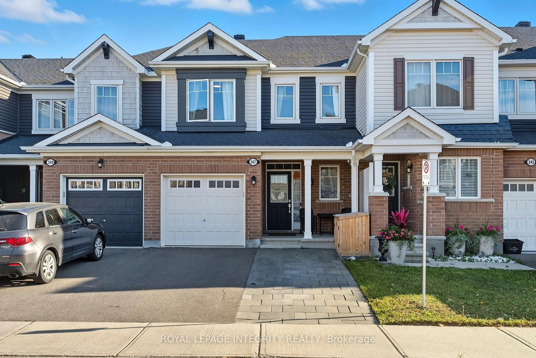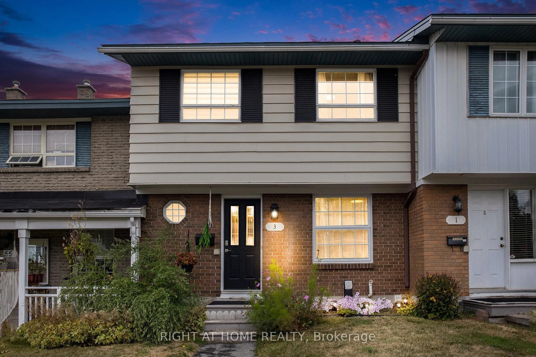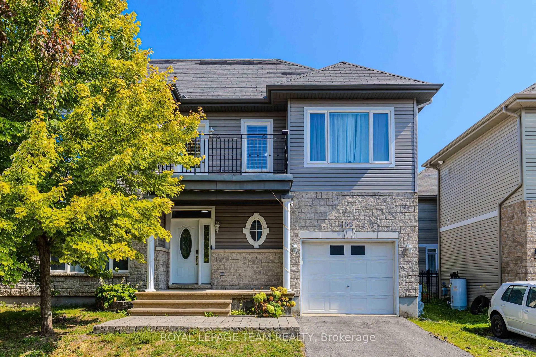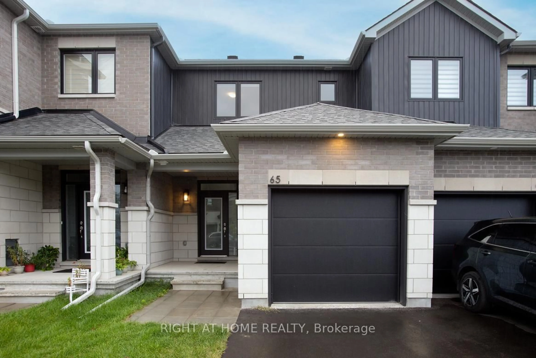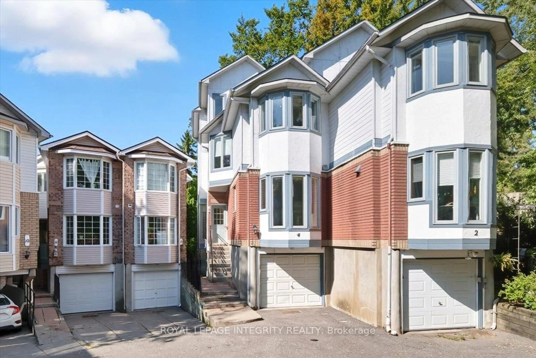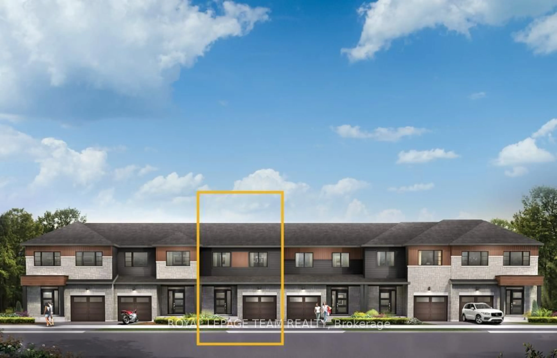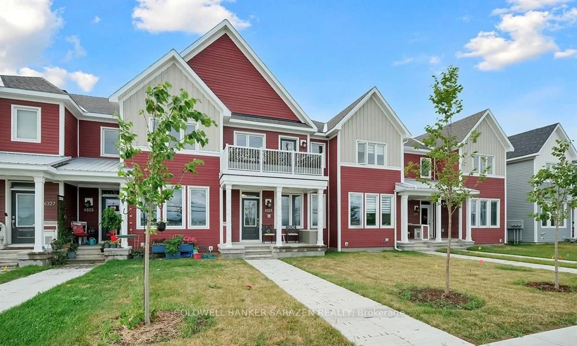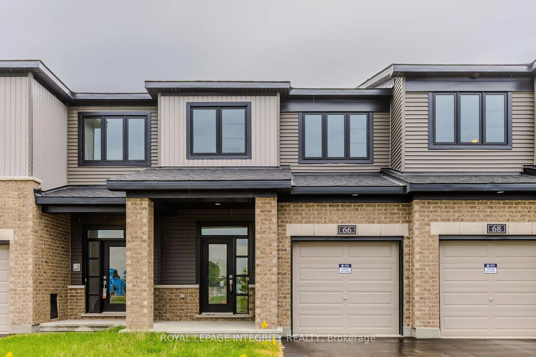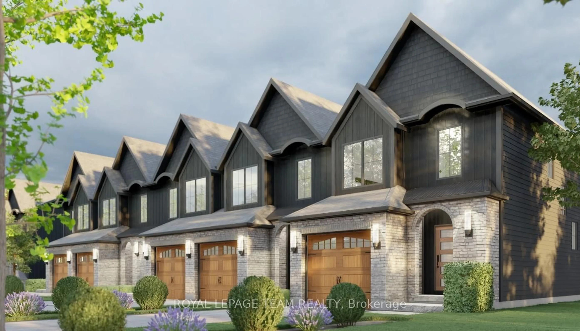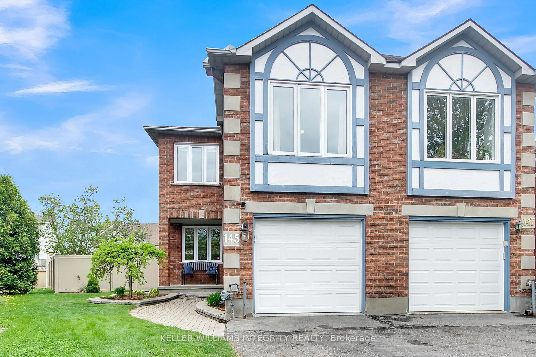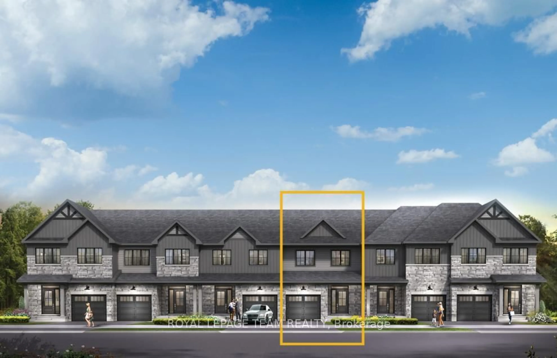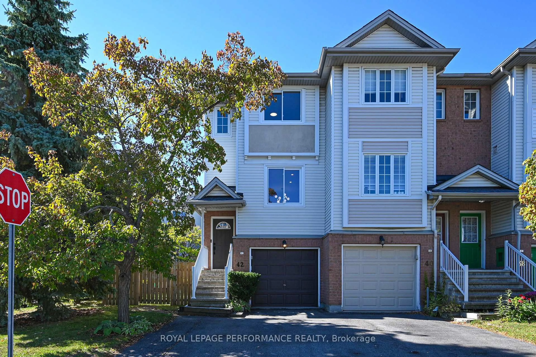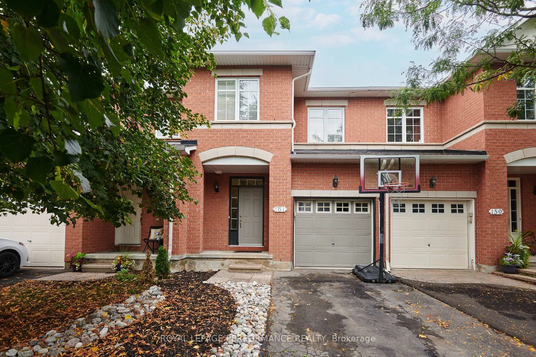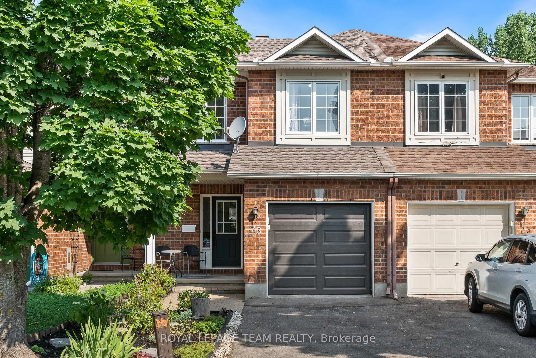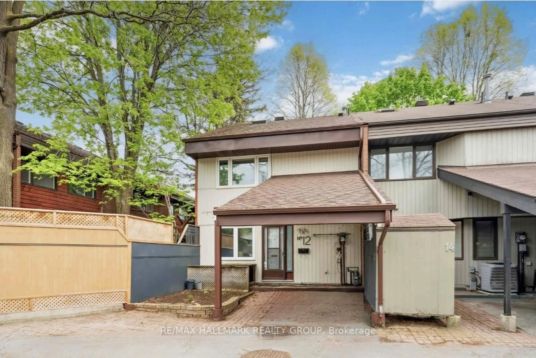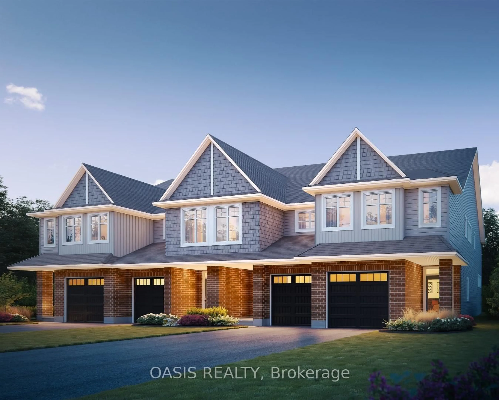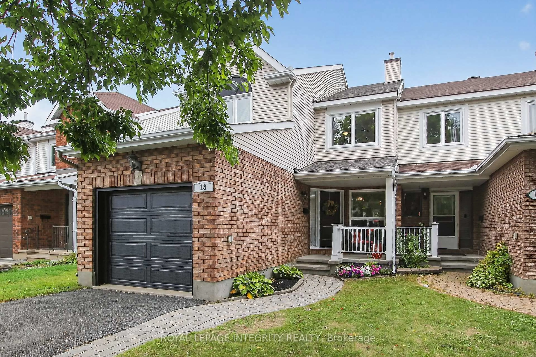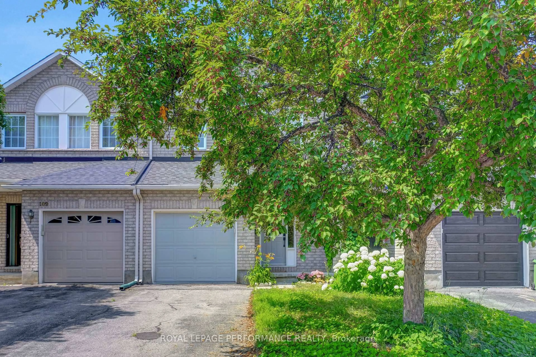Discover the charm of 166 Parkrose Private, a beautifully maintained townhome located on a serene private street, just steps from the stunning Ottawa River. This inviting residence features an open-concept main floor that seamlessly blends style and functionality, highlighted by rich dark hardwood floors that add warmth and elegance throughout. The modern kitchen is a chef's delight, showcasing a crisp all-white design complemented by sleek stainless steel appliances, perfect for culinary creations and entertaining guests. Upstairs, you'll find three spacious bedrooms, providing ample room for family or guests, ensuring comfort and privacy. The walkout basement offers convenient access to your outdoor space, where you can enjoy the tranquillity of having no rear neighbours, creating a peaceful retreat for relaxation or outdoor gatherings. With its prime location, modern amenities, and thoughtful design, 166 Parkrose is the perfect place to call home. Don't miss the opportunity to make this exceptional townhome yours. Schedule a viewing today!
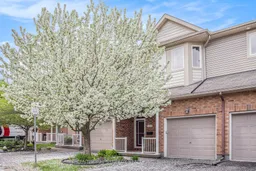 35
35

