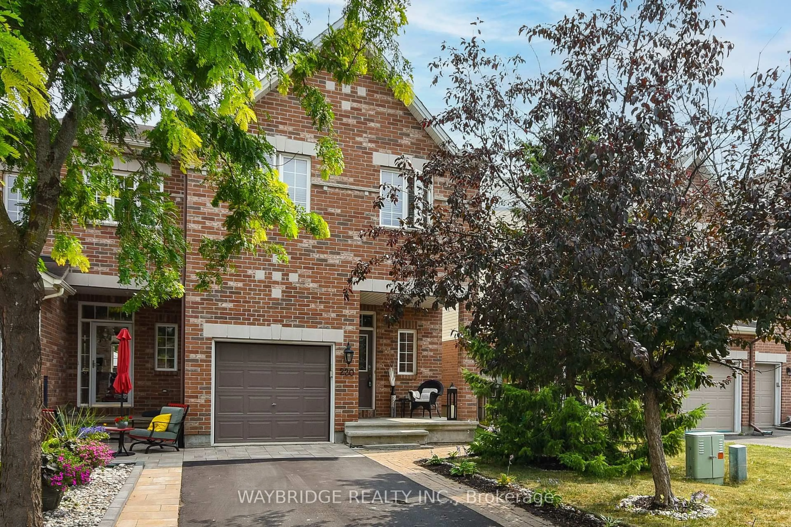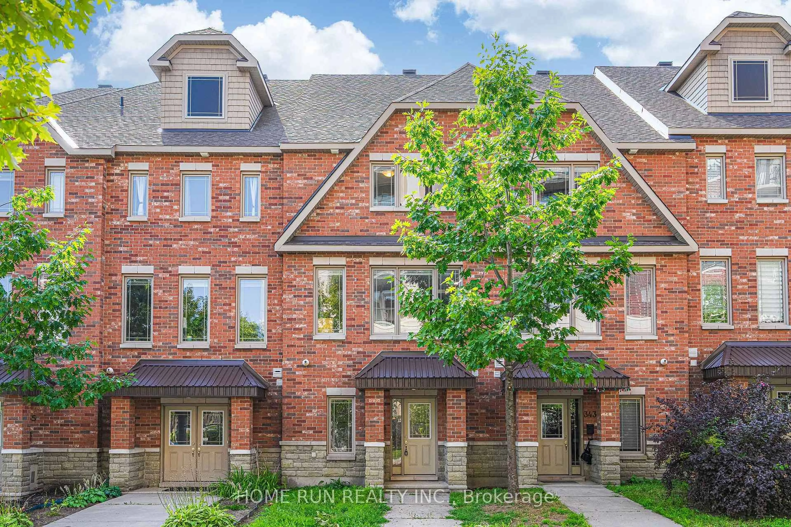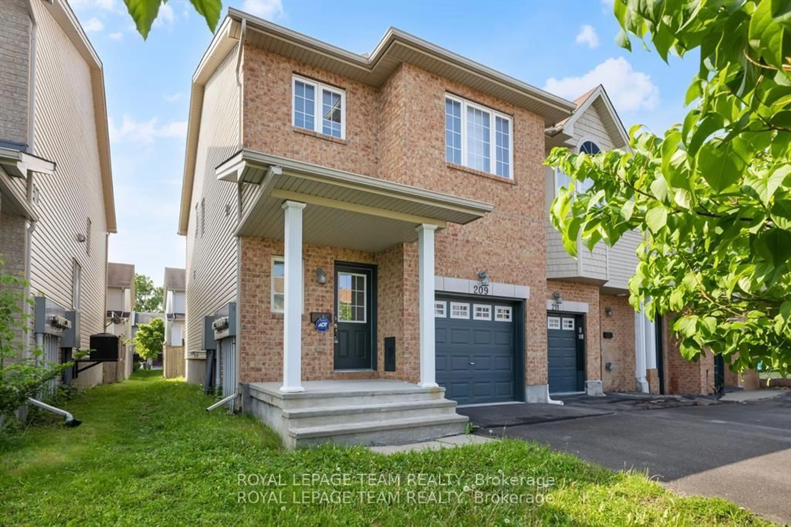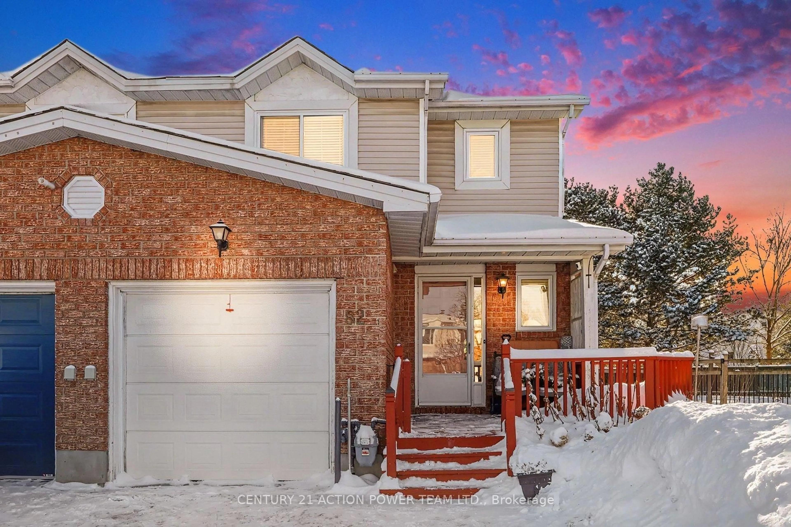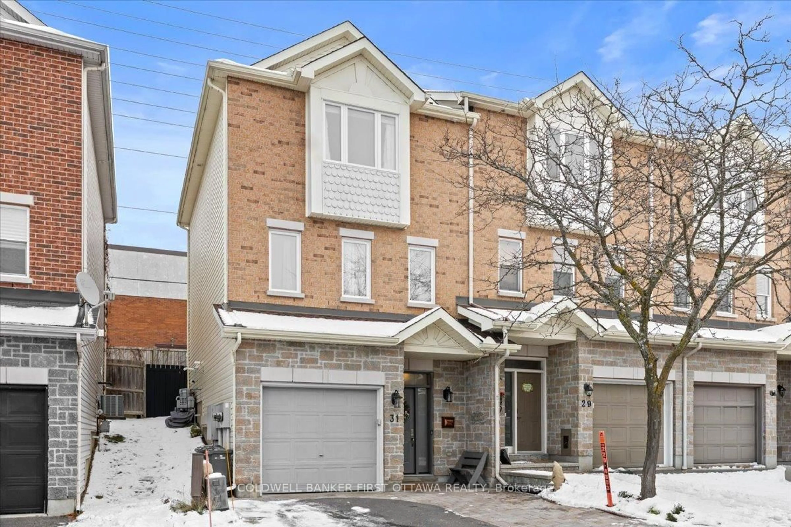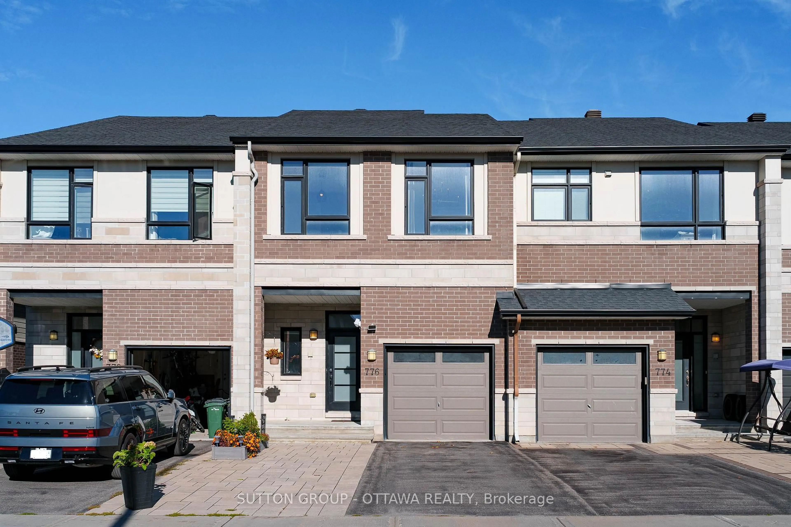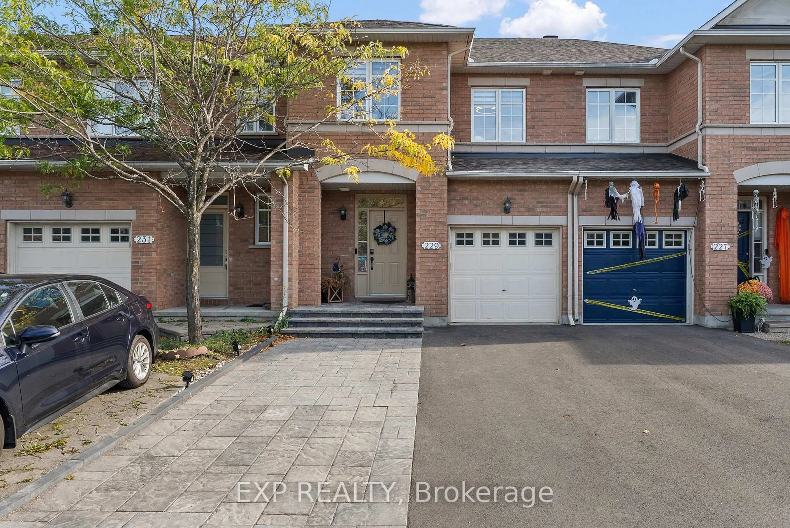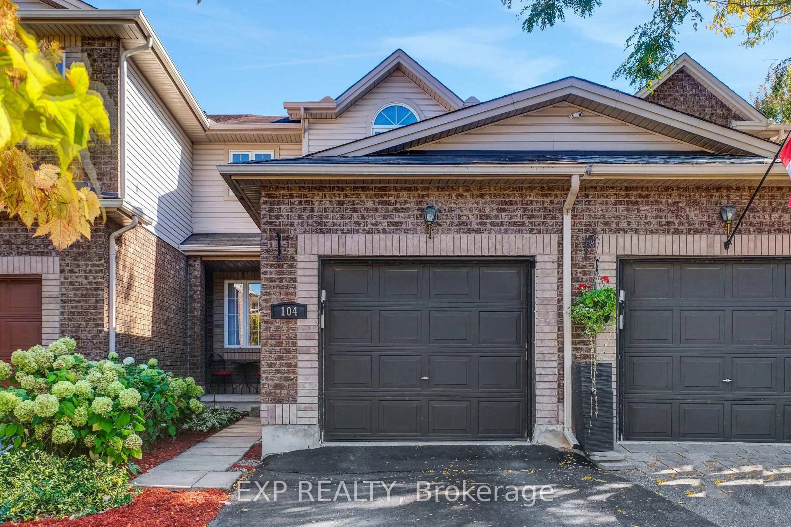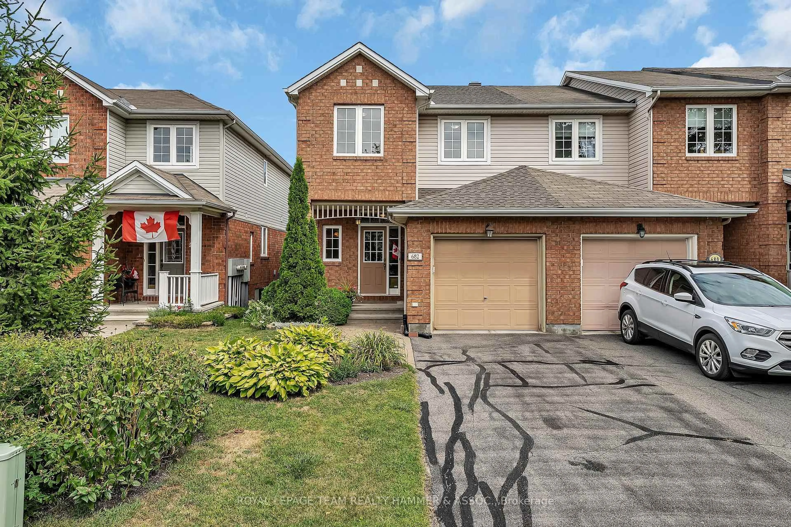Welcome to 126 Wabikon Crescent, a rare find in the heart of the sought-after Pathways community at Findlay Creek. This beautiful 4-bedroom, 2200+ sq ft end-unit townhome sits on an impressive 58-foot frontage, offering exceptional space, privacy, and curb appeal. Step onto the charming front porch and into a bright, expansive foyer with a large closet and powder room. The main level features a spacious mudroom with washer and dryer access from the garage, and a fully upgraded kitchen with tall cabinets, a walk-in pantry, and a generous island. The open-concept living and dining area is perfect for entertaining and everyday family life. Upstairs, you'll find a serene primary bedroom with a 4-piece ensuite and walk-in closet, along with three additional bedrooms and a full main bathroom. The finished basement offers a large recreation area, ample storage, and a rough-in for a future bathroom. Enjoy the oversized backyard and the incredible location directly across from Miikana Park and just minutes from schools, shopping, LRT, and walking trails. A rare gem combining space, upgrades, and convenience.
Inclusions: Stove, Dishwasher, Refrigerator, Washer, Dryer
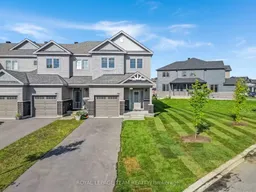 36
36

