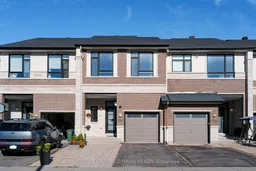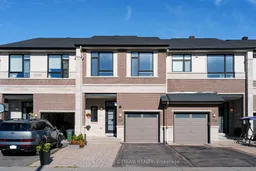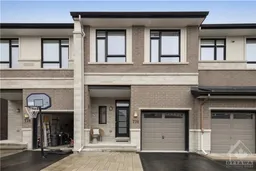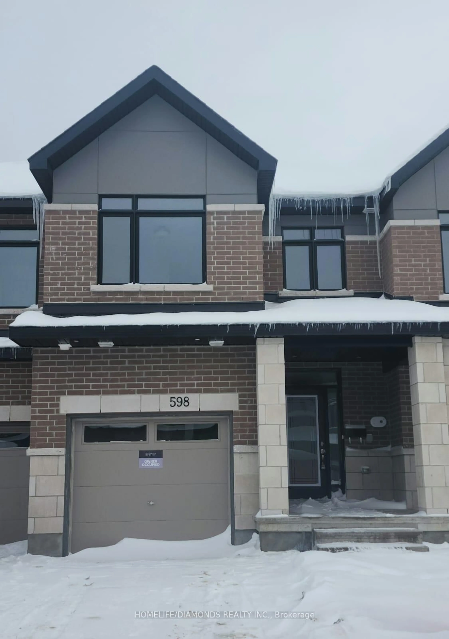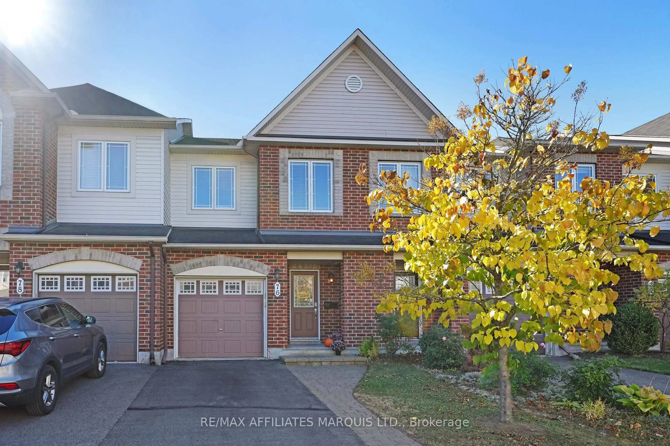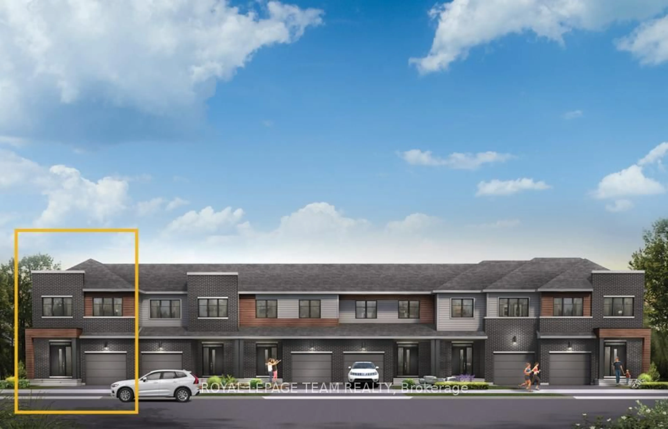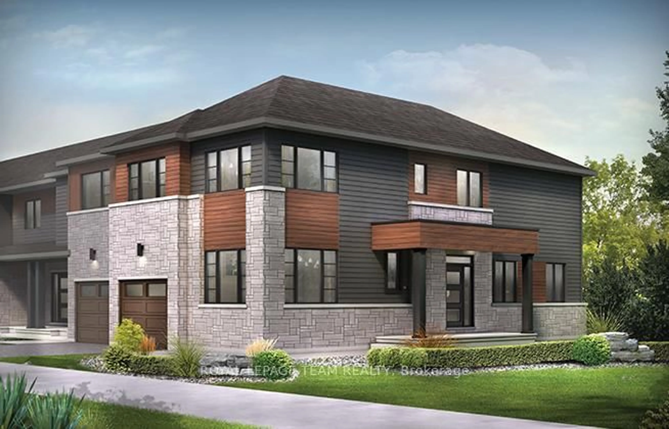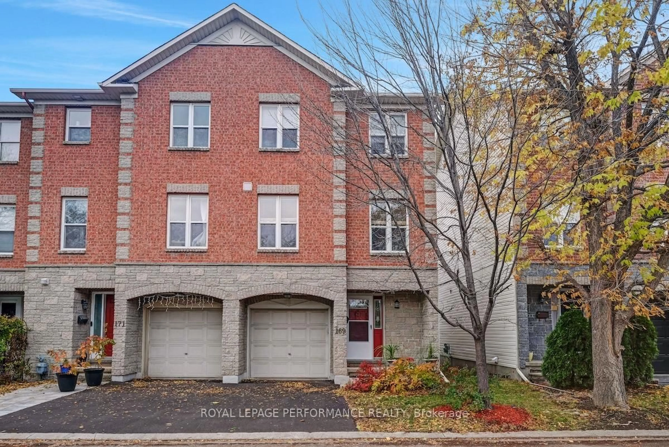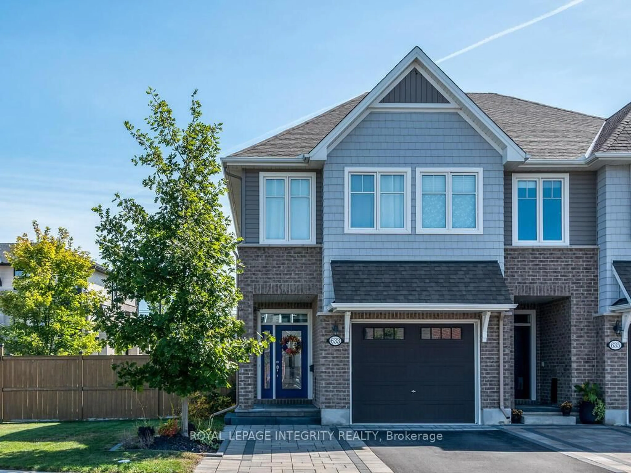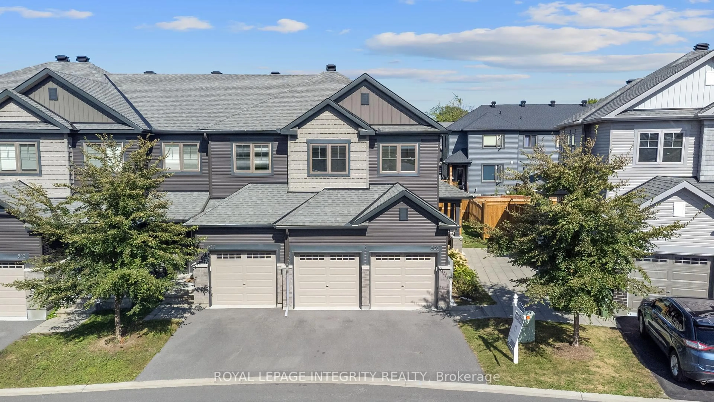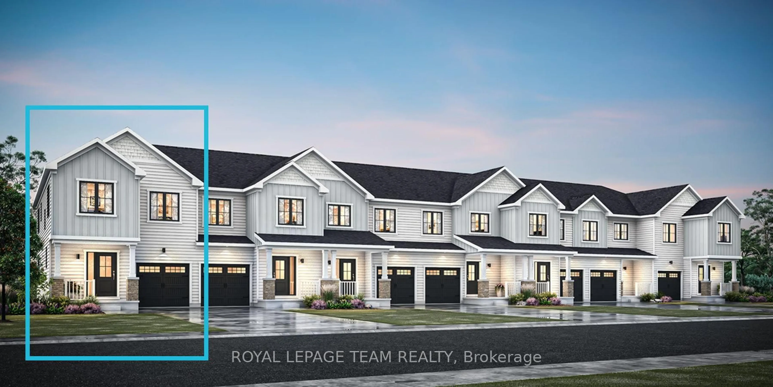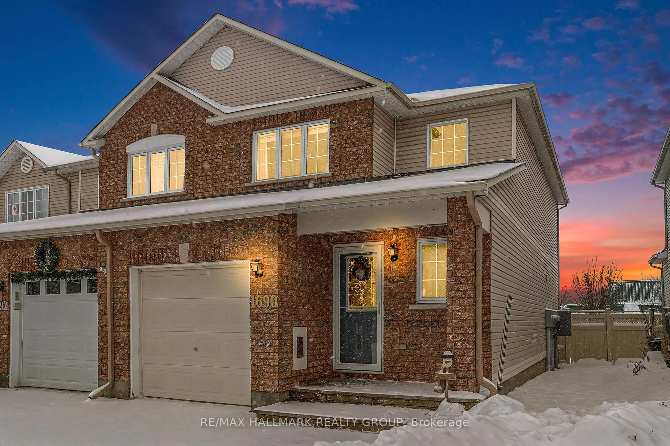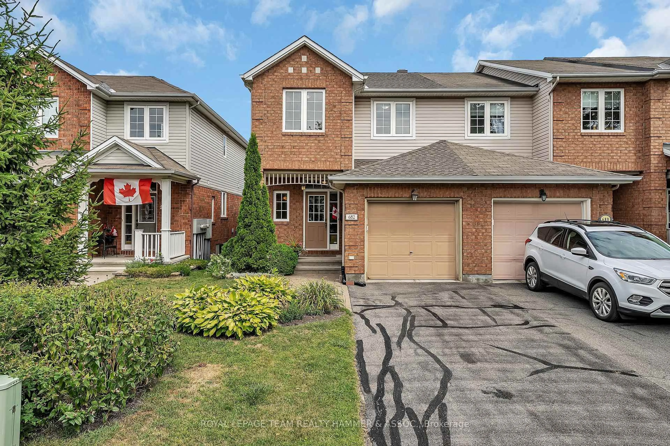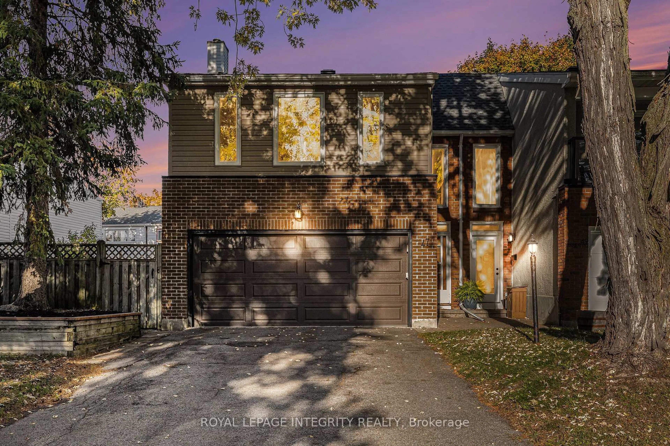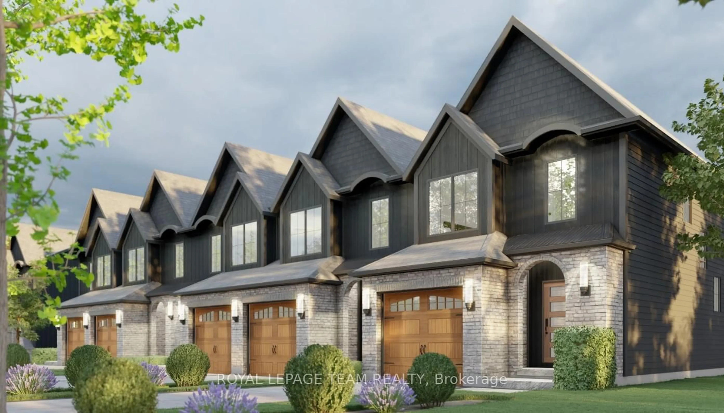Welcome to 776 Carnelian Crescent! This BEAUTIFUL Urbandale townhome boasts 2092 sq ft of living space and it's full of style, function, plus smart upgrades throughout. Step inside and you're greeted with a SPACIOUS foyer and SOARING 10-FOOT ceilings that set the stage for the open and airy feel of the home. The kitchen is an absolute DREAM with QUARTZ countertops and WATERFALL edges on BOTH SIDES, an OVERSIZED island with breakfast bar seating, SLEEK glossy white cabinetry, a WALK-IN pantry, and it all flows seamlessly into the living and dining areas. The great room is NEXT LEVEL with INCREDIBLE 18-FOOT ceilings and FLOOR-TO-CEILING windows that flood the space with natural light and give a stunning view of the backyard. Upstairs you'll find a VERSATILE loft, a HUGE primary suite with peaceful backyard views, a 4-PIECE ensuite and WALK-IN closet, plus TWO more bedrooms, another FULL bath, a CONVENIENT laundry room, and even a WALK-IN linen closet. The finished lower level adds plenty of FLEXIBLE space for family gatherings, a home office, or a playroom. Outside, the WIDENED interlock driveway lets you park side by side-no more car juggling in winter, and the backyard is FULLY FENCED with a COMPOSITE deck and easy-to-manage garden beds, perfect for enjoying without the extra work. This home truly combines MODERN design, PRACTICAL living, and PLENTY of space for everyday life! Walk to Schools, Parks and just a short stroll to Park-n-Ride, Trails, Rideau River, LRT, with easy access to the airport and downtown. Hardwood Staircase '25, Fridge '25, HRV '25
Inclusions: Stove, Dryer, Washer, Refrigerator, Dishwasher, Hood Fan, Garage door remote, All window coverings
