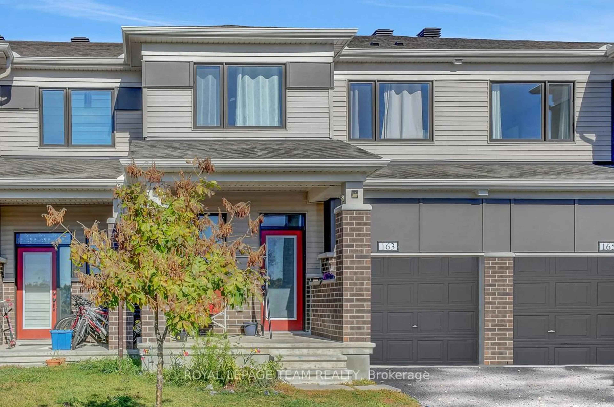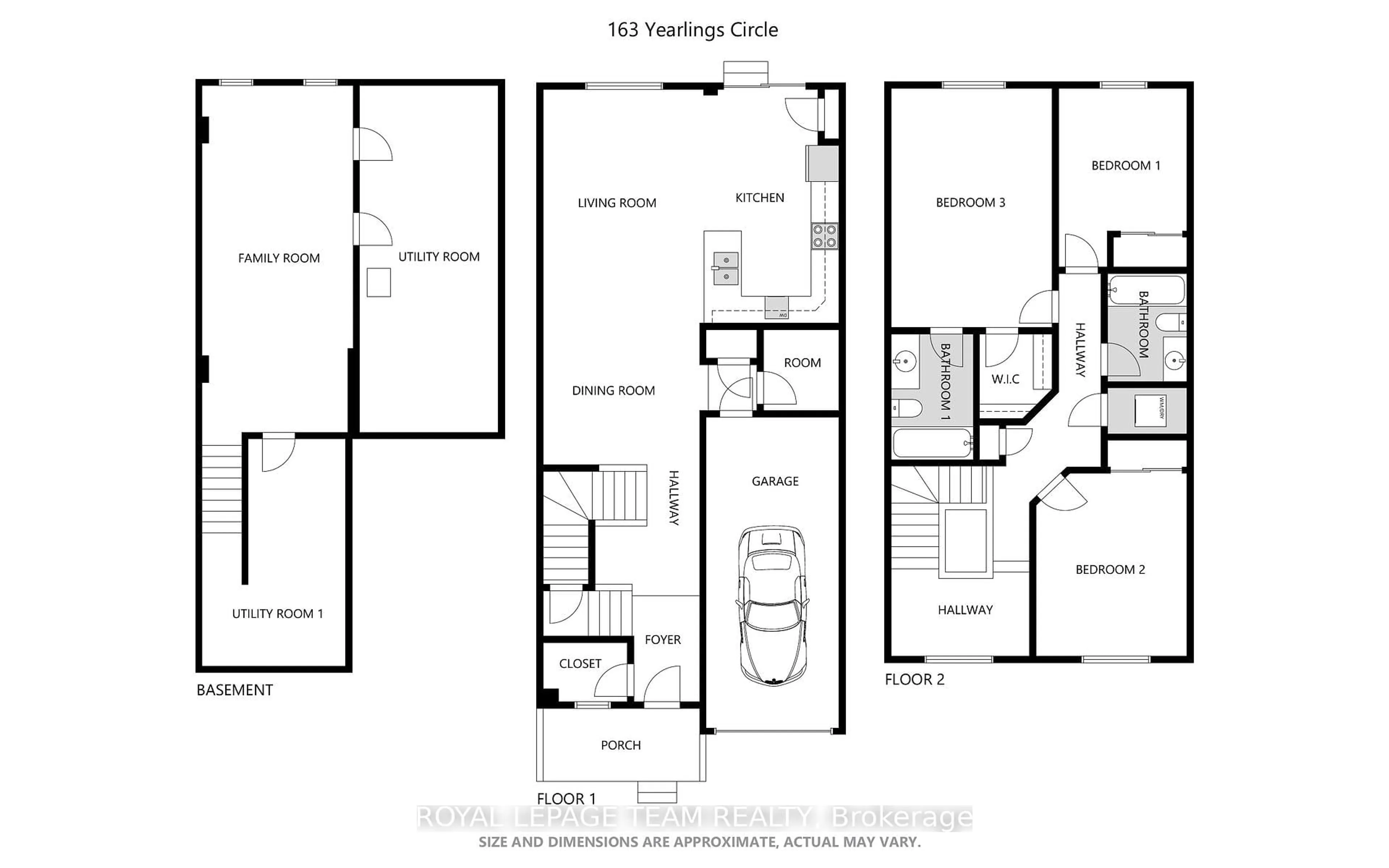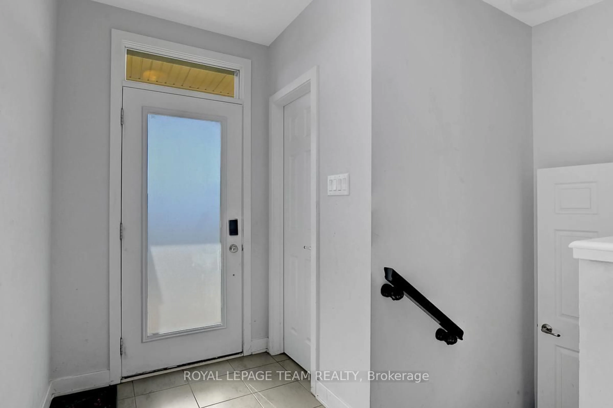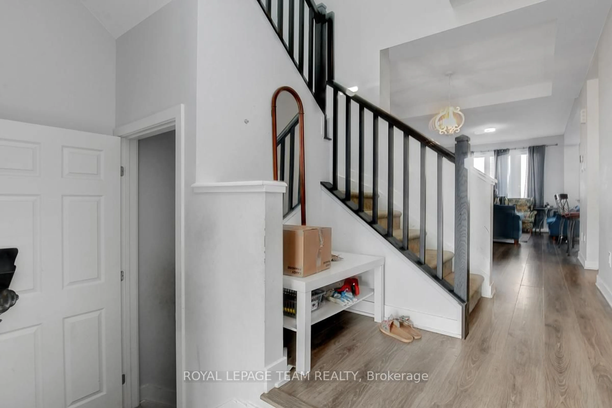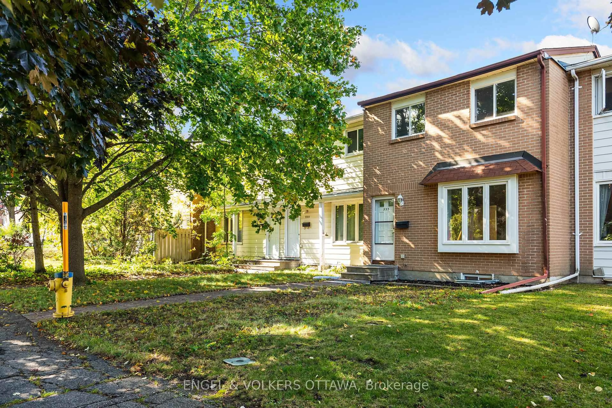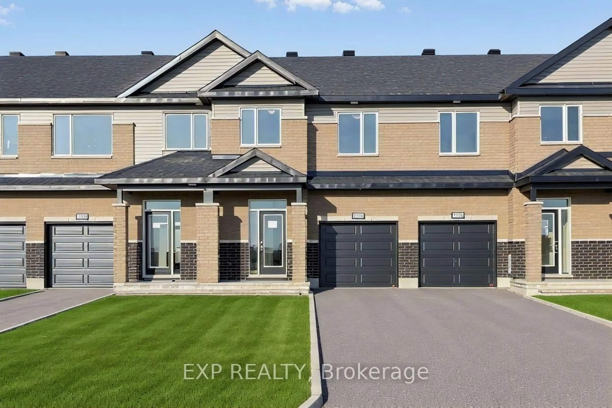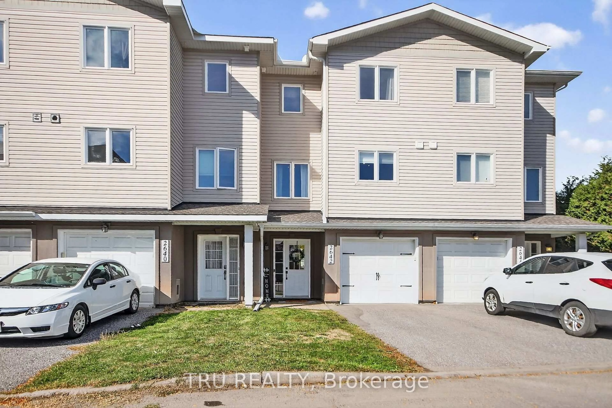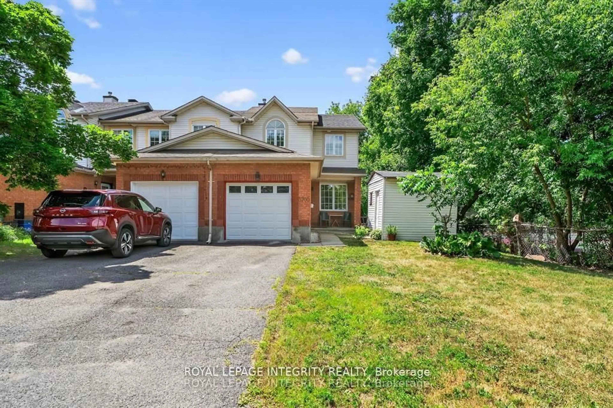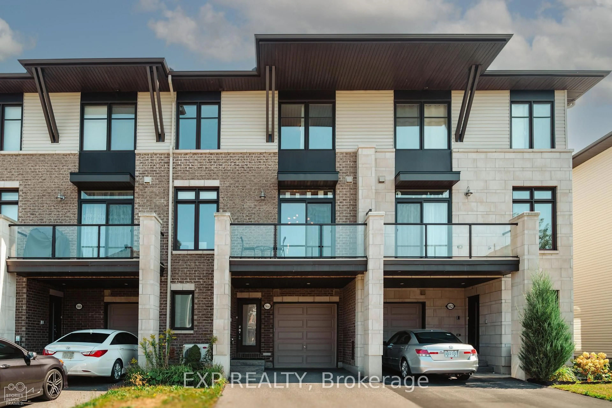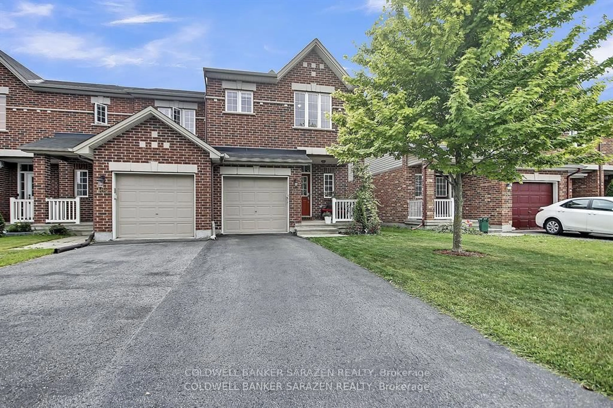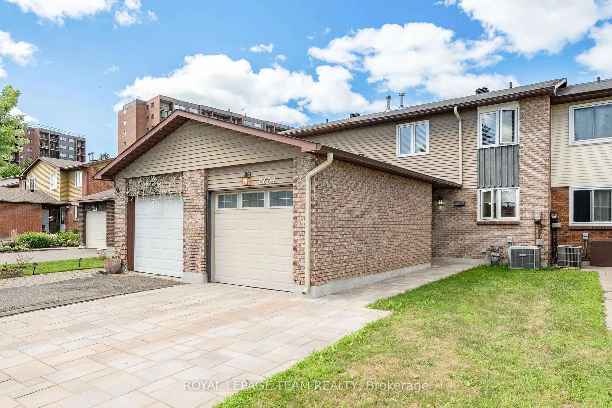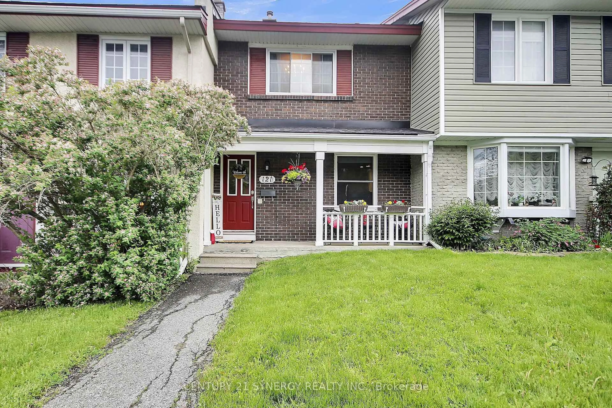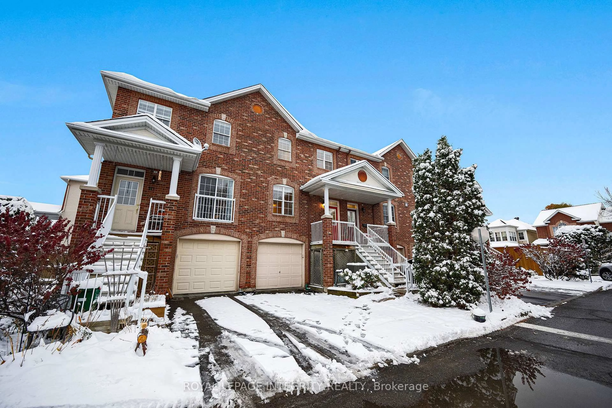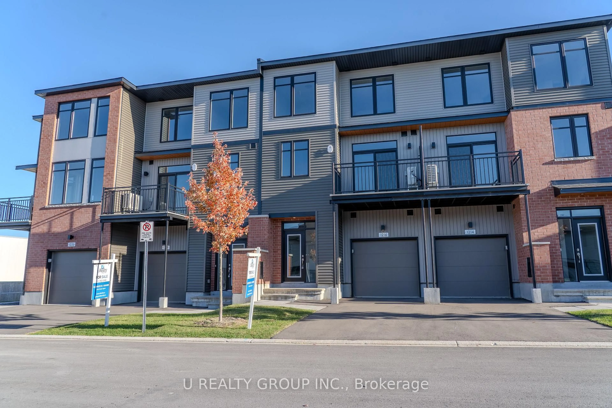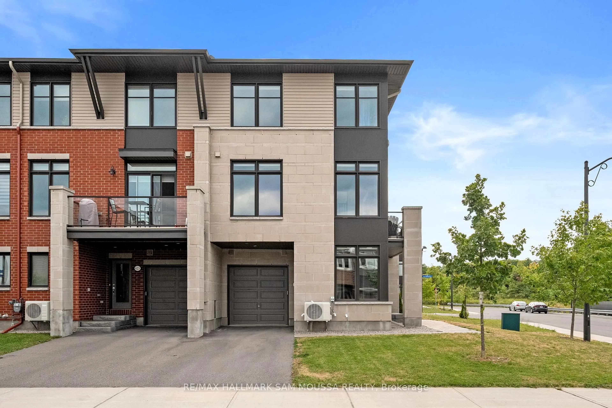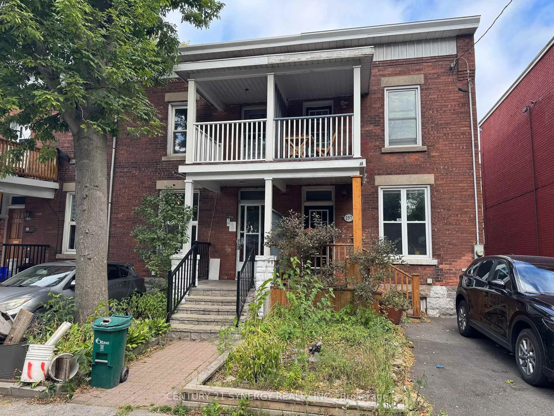163 Yearling Circ, Richmond, Ontario K0A 2Z0
Contact us about this property
Highlights
Estimated valueThis is the price Wahi expects this property to sell for.
The calculation is powered by our Instant Home Value Estimate, which uses current market and property price trends to estimate your home’s value with a 90% accuracy rate.Not available
Price/Sqft$347/sqft
Monthly cost
Open Calculator

Curious about what homes are selling for in this area?
Get a report on comparable homes with helpful insights and trends.
+294
Properties sold*
$594K
Median sold price*
*Based on last 30 days
Description
Welcome to 163 Yearling Circle, a charming freehold townhome tucked into the heart of Richmond Meadows one of Ottawas most sought after family-friendly communities! This rarely offered Lilic model features 3 bedrooms, 2 full bathrooms, a convenient main floor powder room, and a unique location facing an open field with NO front neighbours a true bonus for those seeking peace and extra privacy! Step up to the inviting front porch and into a bright tiled foyer w/walk-in closet, basement access, and a smart layout that keeps life practical and organized. The main level offers a neutral, move-in ready palette, durable laminate flooring, a 2-piece bath, and a sun-filled open concept living/dining room. The adjacent kitchen features stainless steel appliances, a generous breakfast bar, hood fan, and patio doors leading to the backyard perfect for morning coffee or evening family BBQs. You'll find a convenient separate mudroom area w/inside access to the 1 car garage, a closet, and convenient 2-piece bath ideal for busy families or guests. Upstairs, plush carpet leads to a spacious primary suite complete with walk-in closet and private 3pcs ensuite featuring a tub/shower combo and oversized vanity. Two additional well-sized bedrooms, a full 3 pcs family bath, and a laundry area on the second floor make daily routines easy and efficient. The builder-finished basement adds even more living space with two windows for natural light, storage, and a 3-piece bath rough-in already in place. Currently tenant-occupied, this home also offers a fantastic opportunity for investors or those planning ahead. Don't miss this fantastic home in a quiet location with no front neighbours.
Property Details
Interior
Features
Main Floor
Foyer
1.47 x 2.18W/I Closet
Other
1.19 x 1.44Dining
3.2 x 3.04Great Rm
3.2 x 4.87Exterior
Features
Parking
Garage spaces 1
Garage type Attached
Other parking spaces 1
Total parking spaces 2
Property History
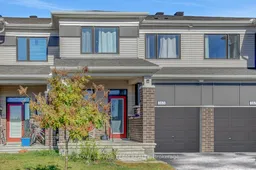 43
43