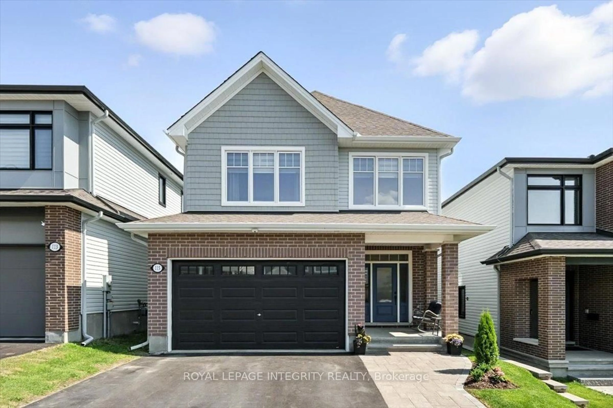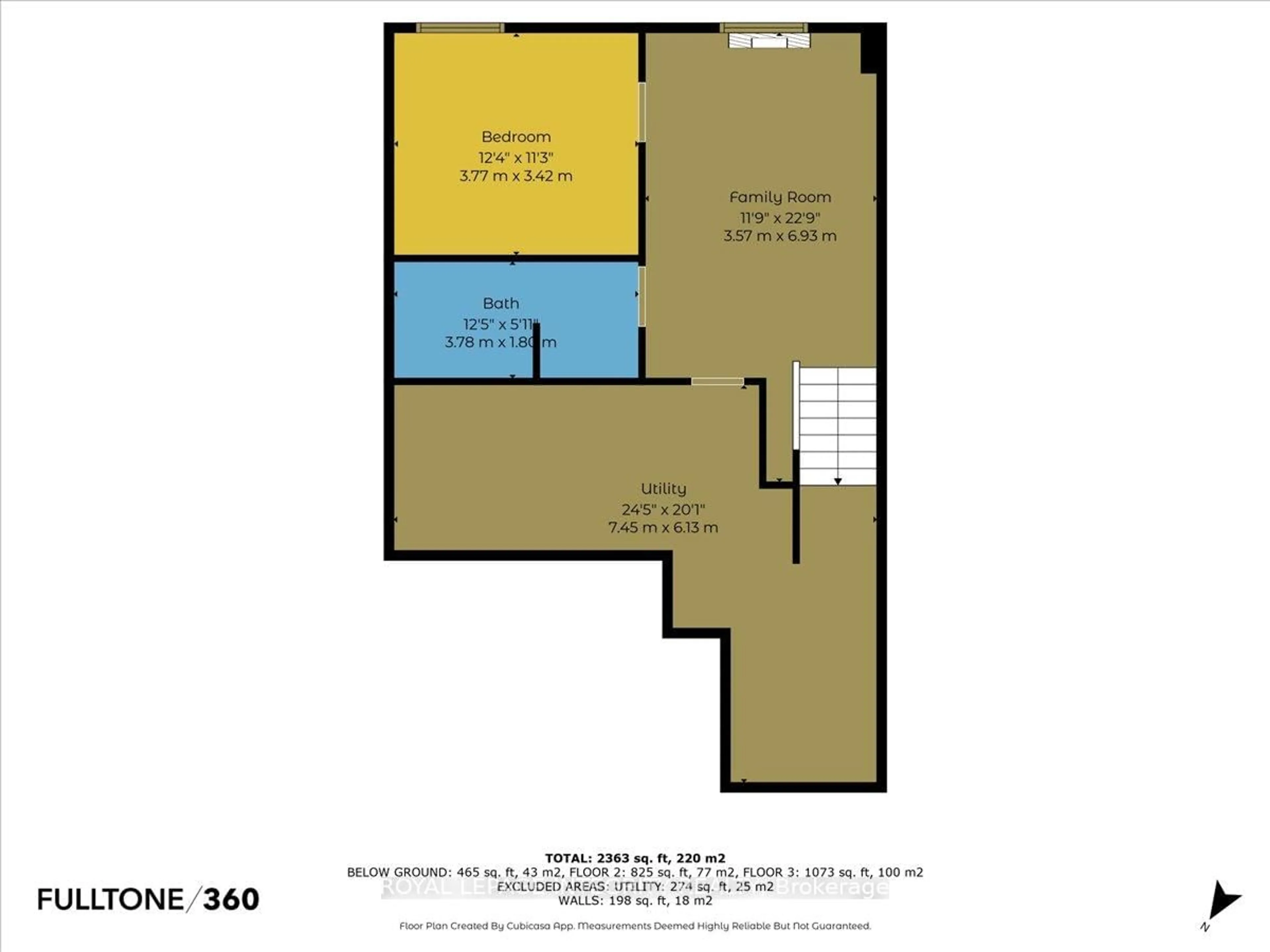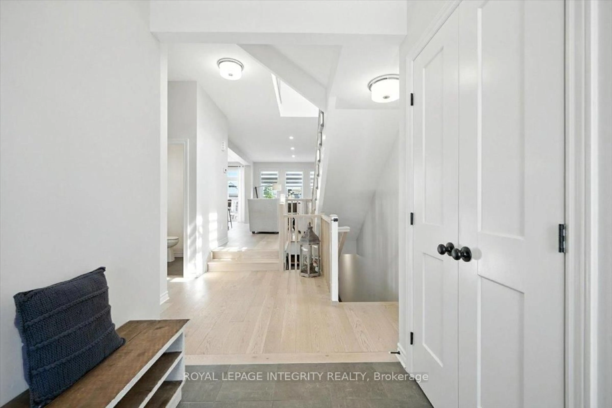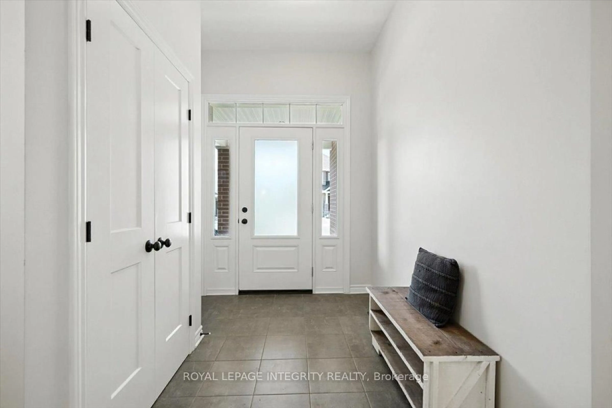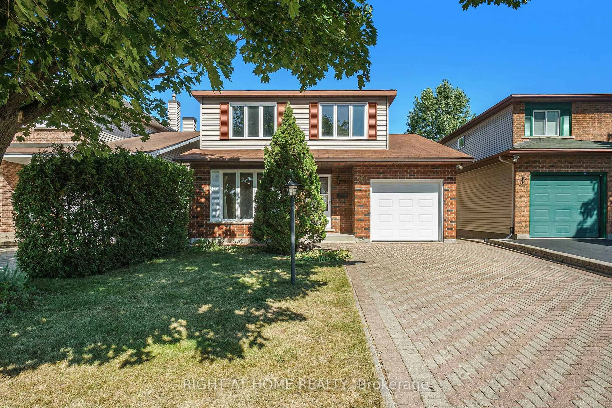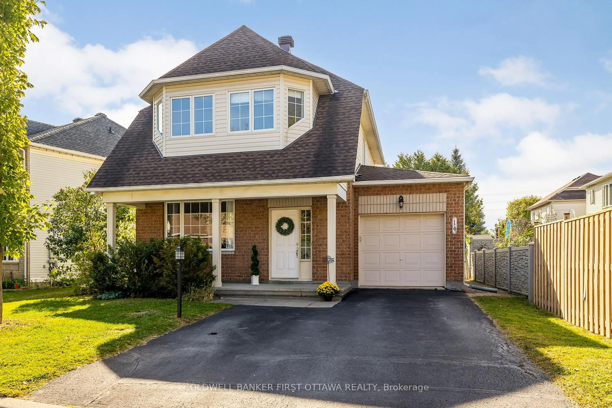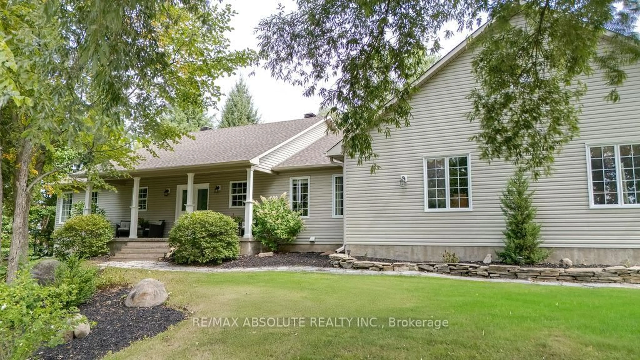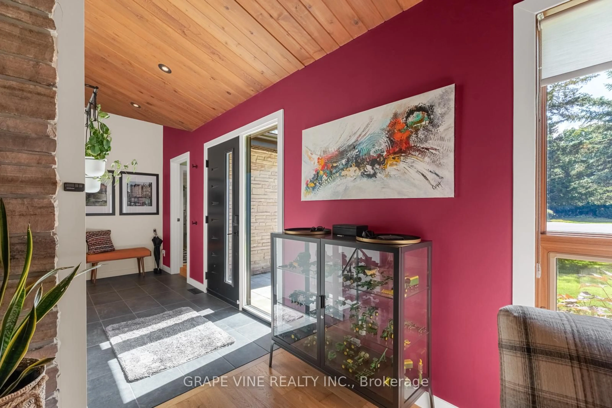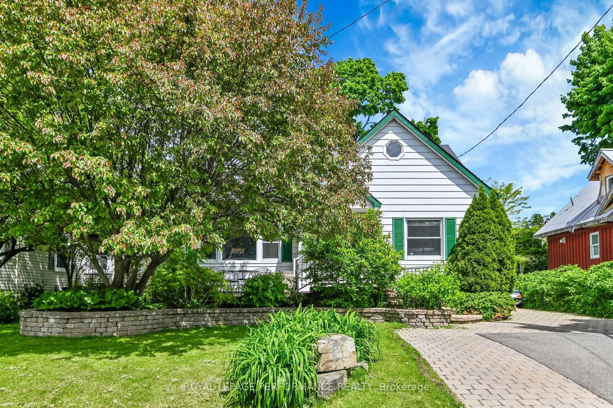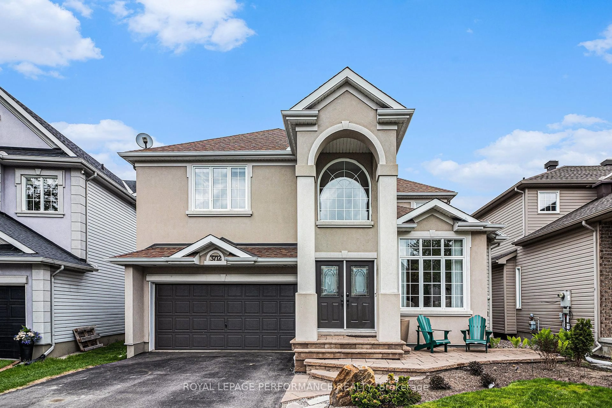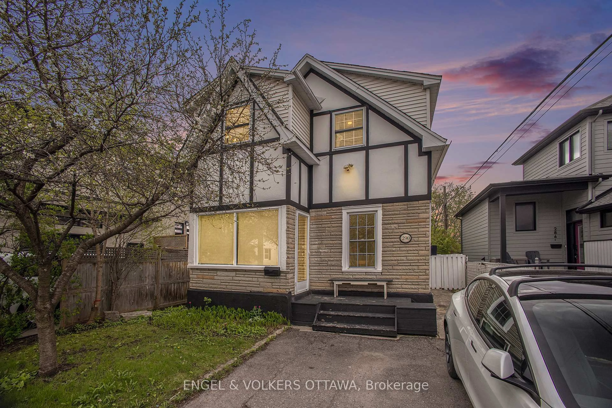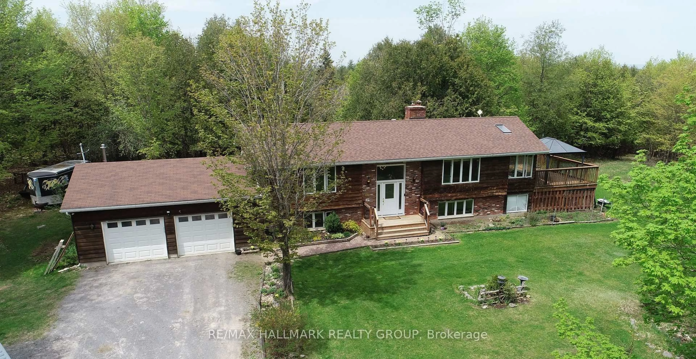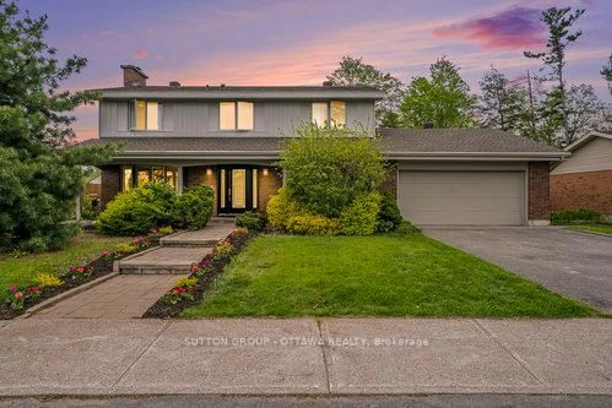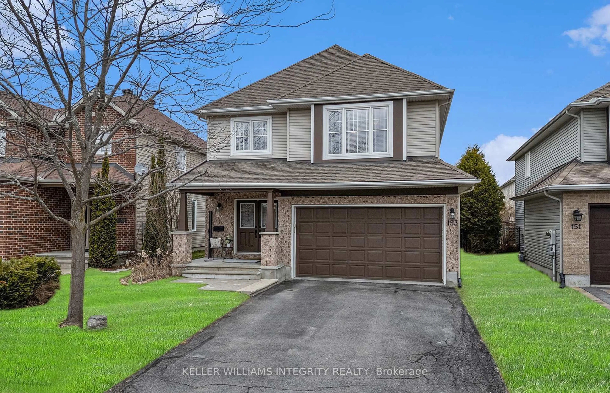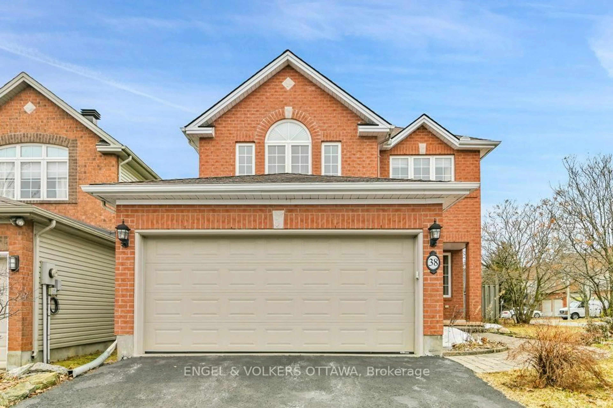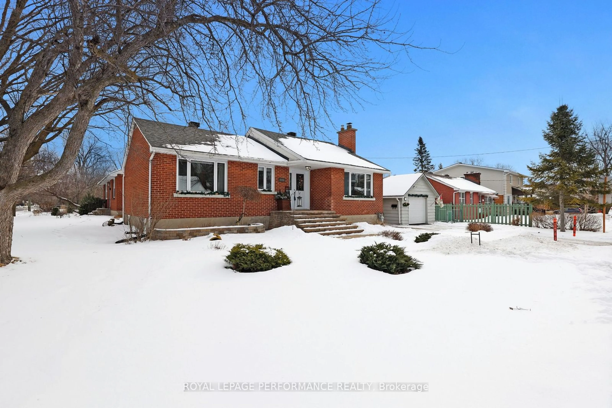115 Bonne Renommee Ave, Ottawa, Ontario K4A 5J9
Contact us about this property
Highlights
Estimated valueThis is the price Wahi expects this property to sell for.
The calculation is powered by our Instant Home Value Estimate, which uses current market and property price trends to estimate your home’s value with a 90% accuracy rate.Not available
Price/Sqft$449/sqft
Monthly cost
Open Calculator

Curious about what homes are selling for in this area?
Get a report on comparable homes with helpful insights and trends.
+478
Properties sold*
$805K
Median sold price*
*Based on last 30 days
Description
Welcome to 115 Bonne Renommee Ave. This stunning Tamarack-built 2-storey home with 4 bedrooms + loft is located in the highly sought-after community of Cardinal Creek. Step inside and you'll immediately be greeted by an abundance of natural light that fills the open-concept main floor. Designed with both comfort and entertaining in mind, the layout flows seamlessly from the spacious living and dining areas into the chefs kitchen ; complete with floor-to-ceiling cabinetry, quartz countertops, large pantry and exquisite finishes. Upstairs, you'll find two generously sized secondary bedrooms, a convenient laundry room, and a versatile loft perfect for a home office or family room easily convertible into a 4th upstairs bedroom if desired. The large primary suite features a walk-in closet and a luxurious 5-piece ensuite. The fully finished basement provides ample storage, along with a guest bedroom and its own private 3-piece bathroom ideal for visitors or extended family. Step outside to a beautifully landscaped backyard offering plenty of space for relaxation and play. All of this in a family-oriented neighborhood close to schools, parks, shops, and public transit. Don't wait, schedule your private showing today and experience all that 115 Bonne Renommee has to offer!
Property Details
Interior
Features
Exterior
Features
Parking
Garage spaces 2
Garage type Attached
Other parking spaces 2
Total parking spaces 4
Property History
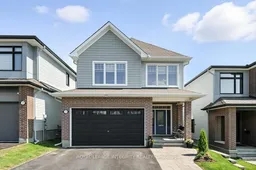 44
44