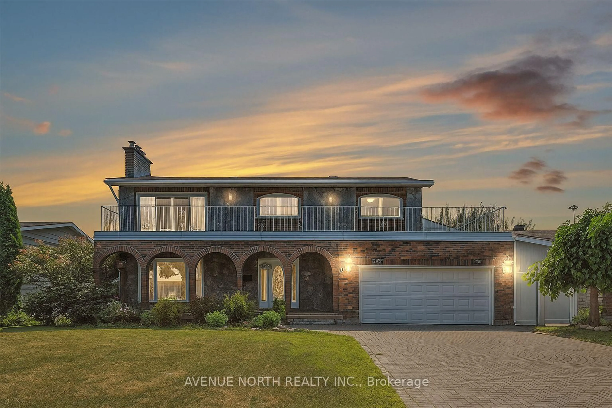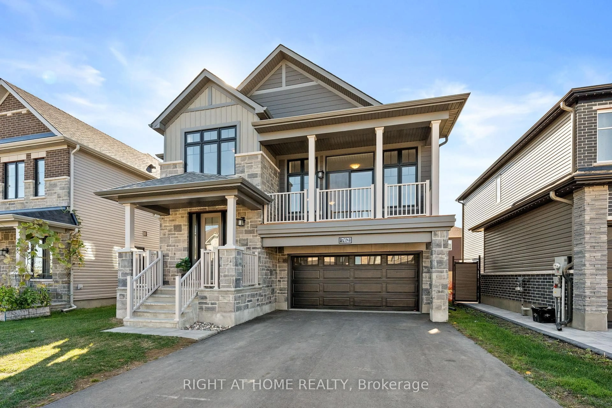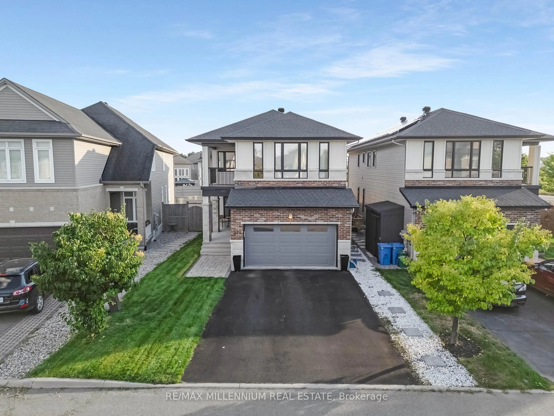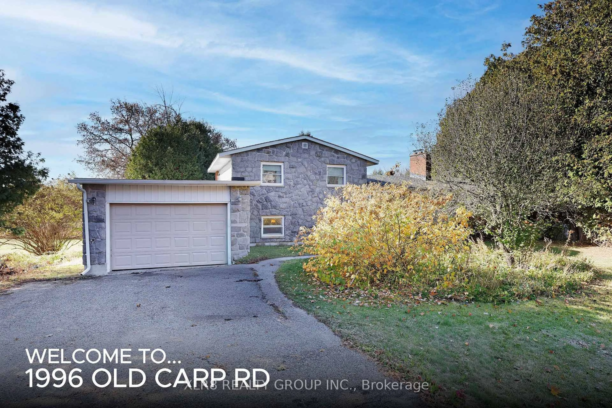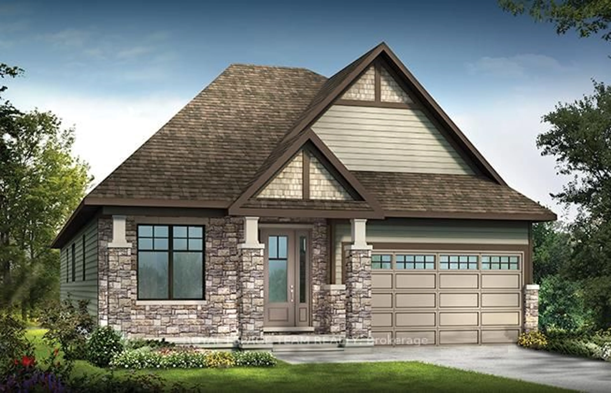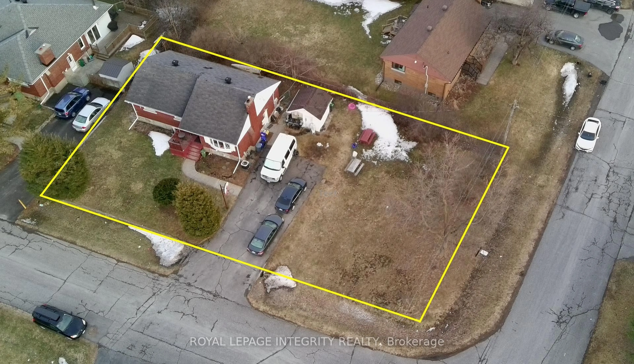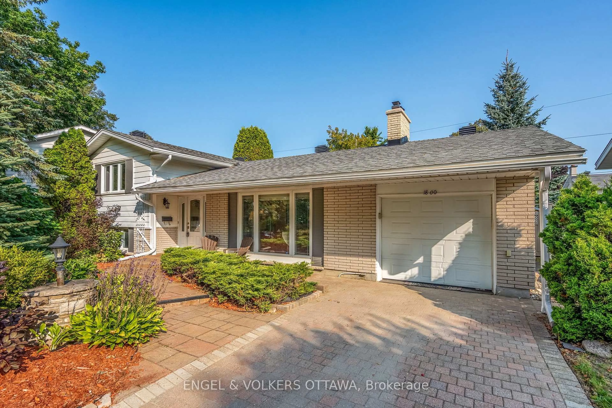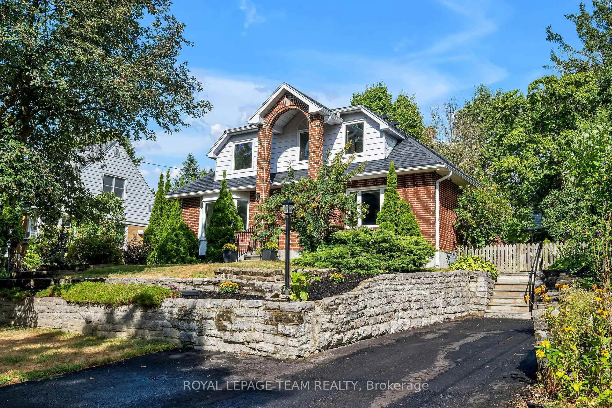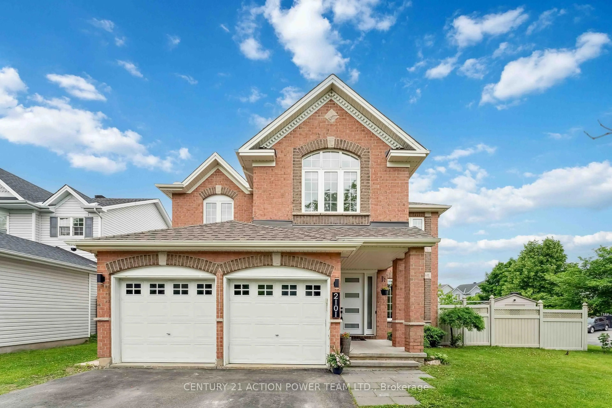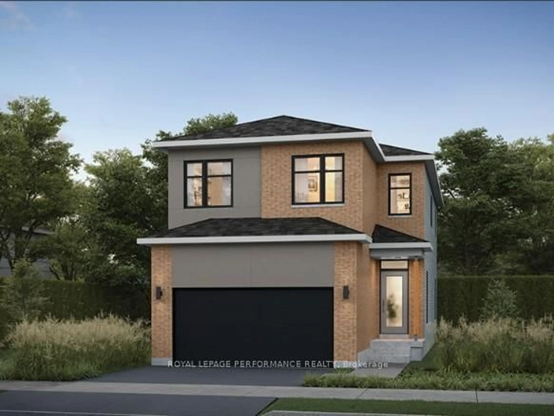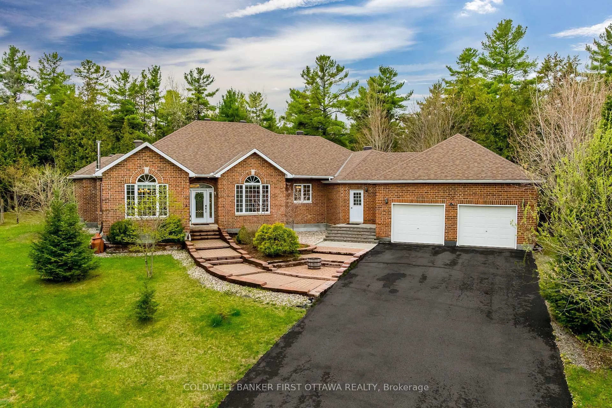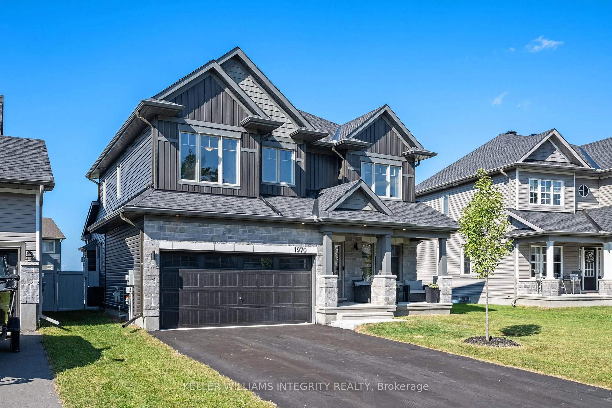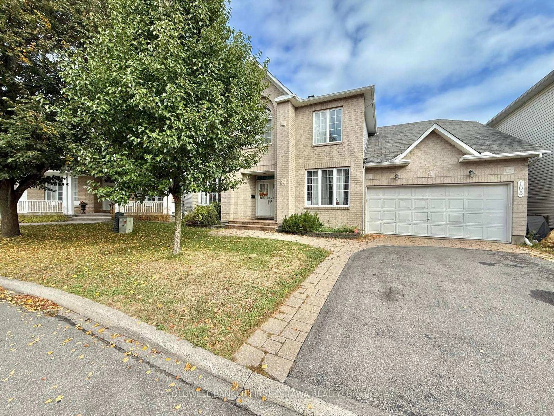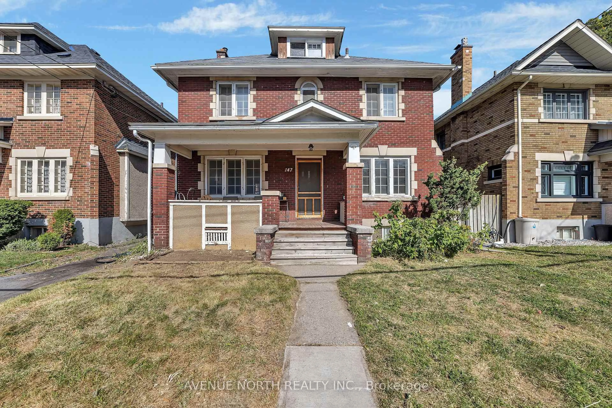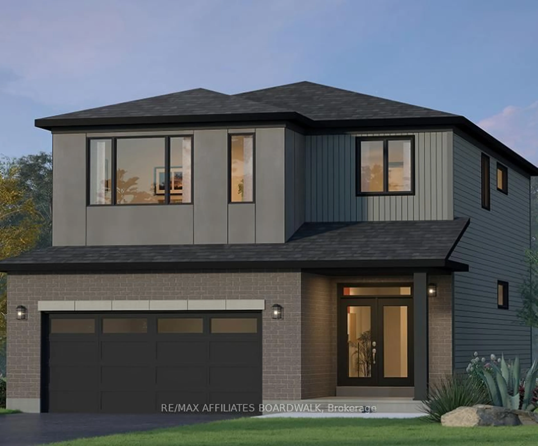Welcome to this Grand & Sophisticated CARDEL Home Boasting 3+1 spacious bedrooms, 3.5 luxurious bathrooms & packed w/premium UPDATES, thoughtful RENOVATIONS & Exceptional Features! Gleaming, newly refinished HARDWOOD floors(24) that flow seamlessly throughout the main level, staircase & second floor! Impressive & functional layout w/a formal living rm, elegant dining rm & STUNNING Kitchen, featuring GRANITE countertops, central island w/breakfast bar, modern cabinetry, chic tiled backsplash, a decorative arched tile design which frames the stove, creating a gorgeous focal point, new appliances - built-in microwave (23), stove (23), fridge (24) & sun-filled breakfast area w/access to the yard! Dramatic family rm w/flr-to-ceiling windows, cozy fireplace, flanked by custom floating shelves(22) & built-in cabinetry. Powder rm & inside access from the double car garage + side entry to the side wood deck(24). Upstairs, retreat to the primary bedroom suite, a true sanctuary featuring a bright sitting area encased in windows, a walk-in closet leading to the 5P ENSUITE w/soaker tub, double sinks & separate shower. The 2nd & 3rd bdrms are generously sized & share a beautifully Renovated Jack & Jill bathroom(19)! A convenient 2ND FLOOR LAUNDRY area completes this perfect level. The exceptional finished basement features a spacious recreation room w/new carpet(22), pot lights, wet bar, RENO Stylish 3P bath(21) & laminate flooring in the 4th bdrm, exercise room and a flex office/den, all finished in 2021! Step outside to your fully fenced backyard oasis with a sizeable composite deck, garden shed, and a relaxing sauna(20)! The professionally landscaped front yard includes an interlock patio and porch & permanent exterior lighting (22) for a touch of elegance! Furnace(22), Whole home freshly painted(20) one side of fence is PVC(23). Roof(16). Located in a family-friendly neighborhood close to parks & schools, this impeccably maintained & beautifully updated home truly has it all!
Inclusions: Fridge, Stove, Dishwasher, Built-in Microwave, Washer, Dryer, Tankless Hot Water, Outdoor Sauna, garage door opener, Garden Shed, window coverings, Light fixtures
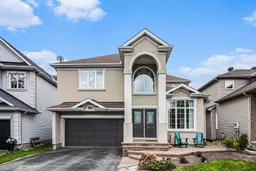 42
42

