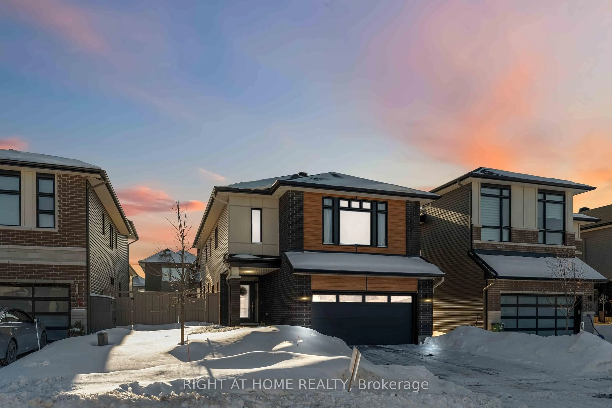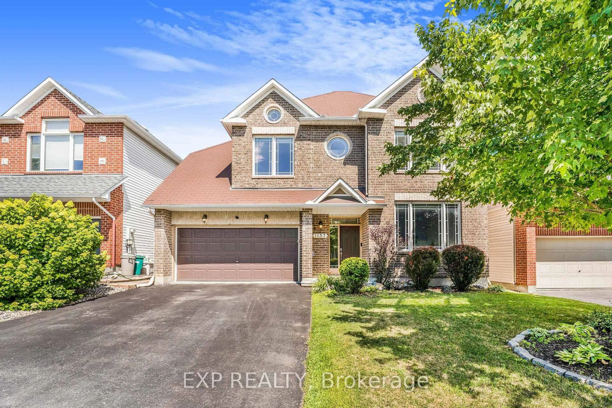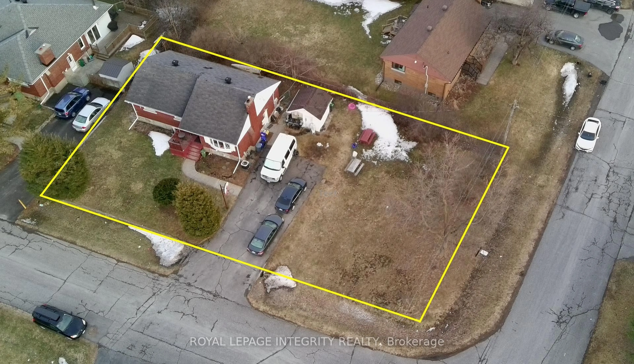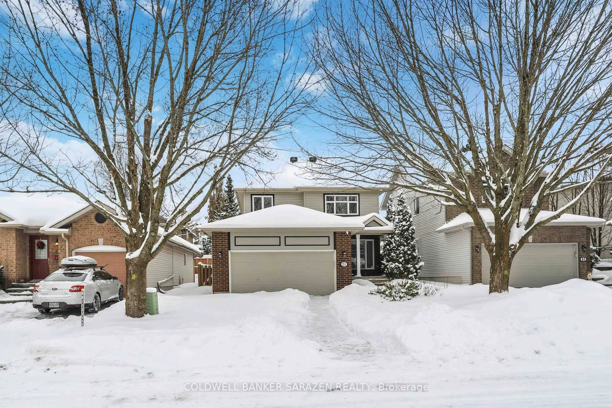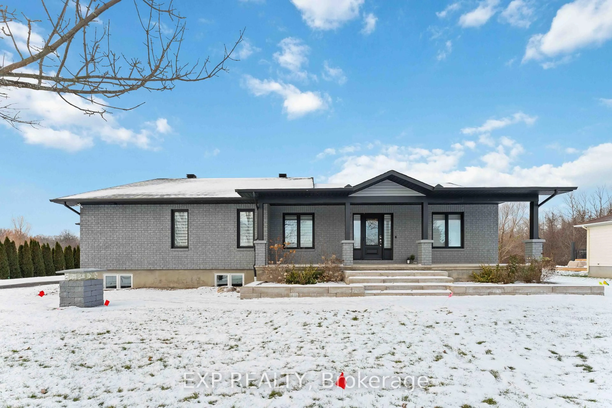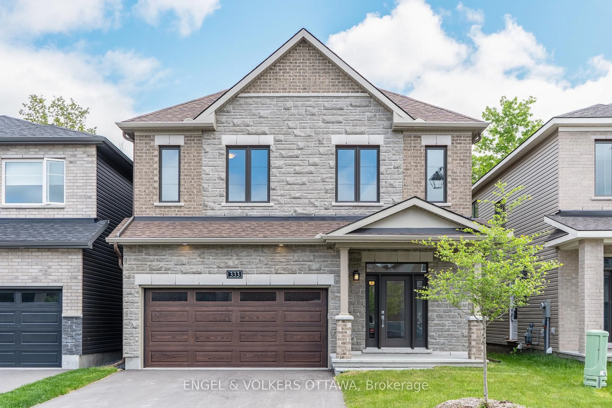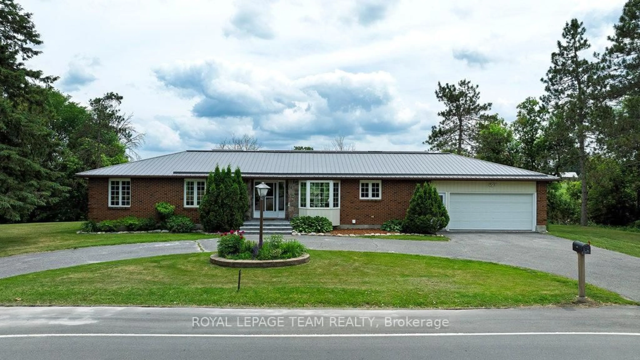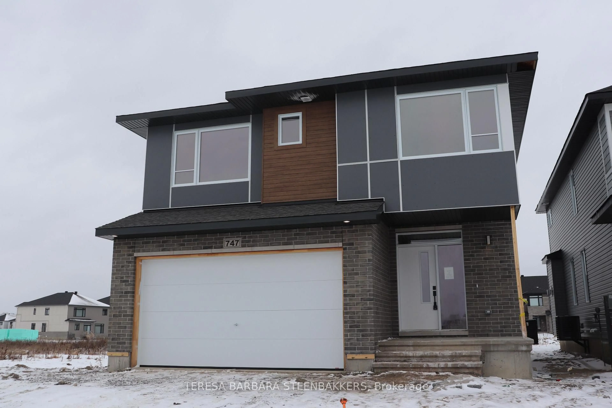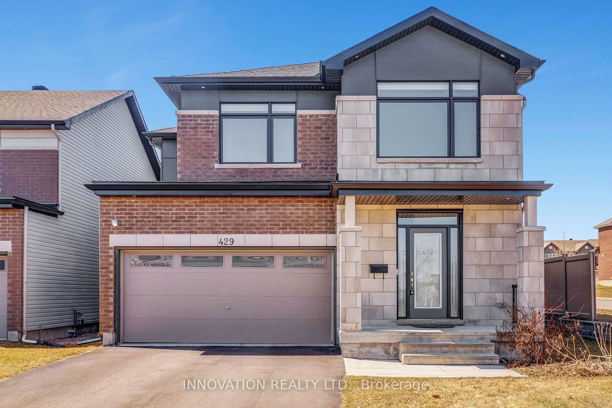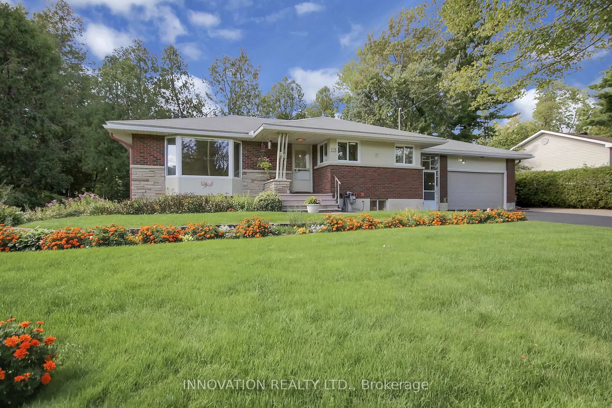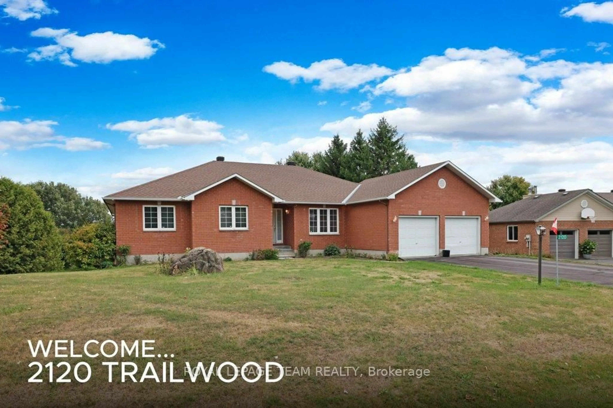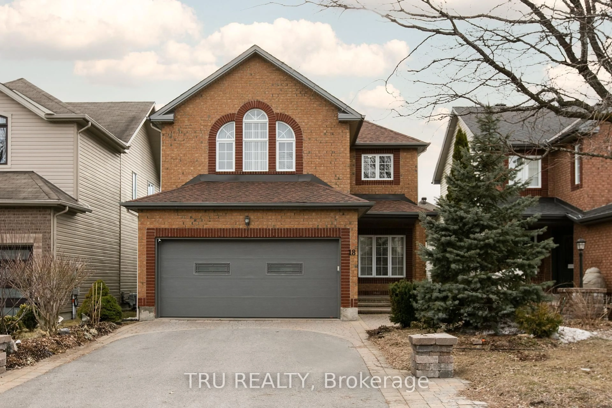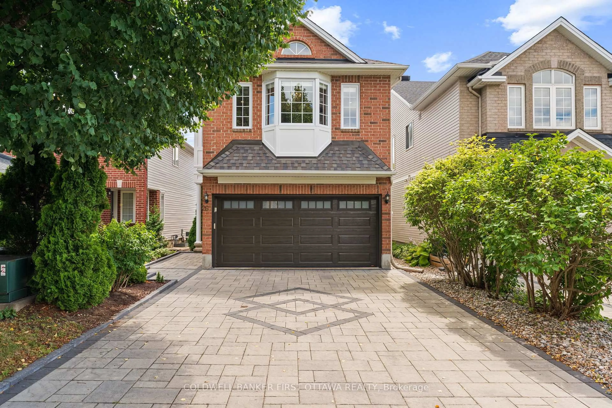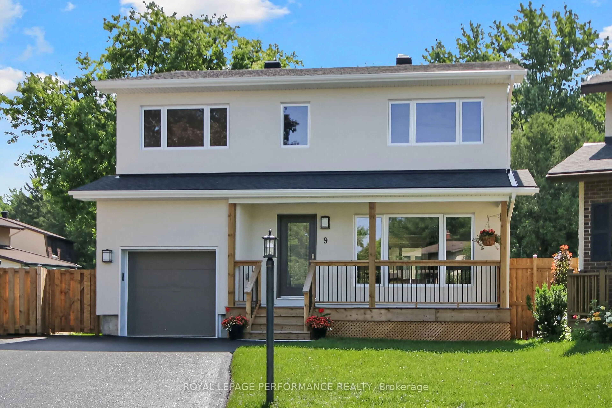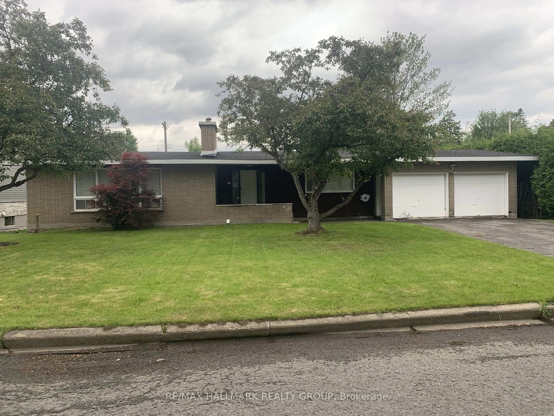Welcome to 6486 Woodland Place, a beautifully renovated home on a quiet cul-de-sac in the highly sought-after community of Manotick. Set on a landscaped pie-shaped lot that backs directly onto a golf course, this 3 bedroom stunner offers exceptional privacy, scenic views, and luxurious outdoor living. Thoughtful extensive renovations have transformed this home into a true retreat, featuring a spacious 4-season sunroom (2023), large deck, and hot tub perfect for entertaining or unwinding in any season. Inside, you'll find impressive architectural details, including exposed beam ceilings and a gas fireplace with a striking stone surround, creating a warm and inviting atmosphere. Upgrades include a new roof (2024), gutters, soffits, and fascia (2025), generator (2021), pressure tank and UV light (2020), iron filter (2019), and furnace (2015). Outside, enjoy professionally landscaped gardens supported by a full irrigation system and enhanced with permanent holiday lights (2025). The home is fully equipped as a smart home with Cat 6 wiring, offering seamless connectivity throughout. With a two-car garage, golf course backdrop, and a perfect blend of charm and modern function, this exceptional property is truly move-in ready.
Inclusions: Refrigerator, stove, dishwasher, washer, dryer, upright freezer, home gym
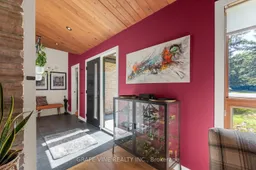 38
38

