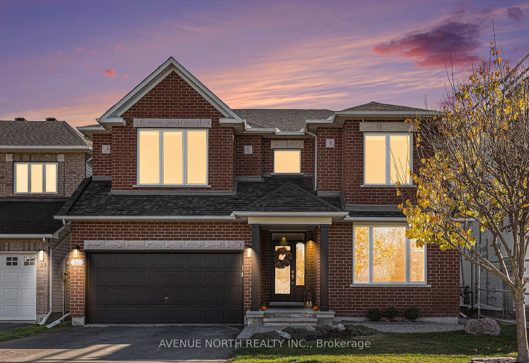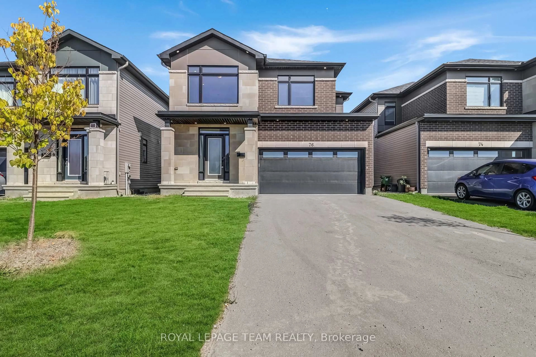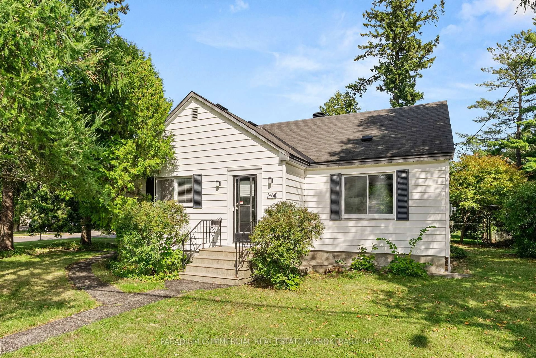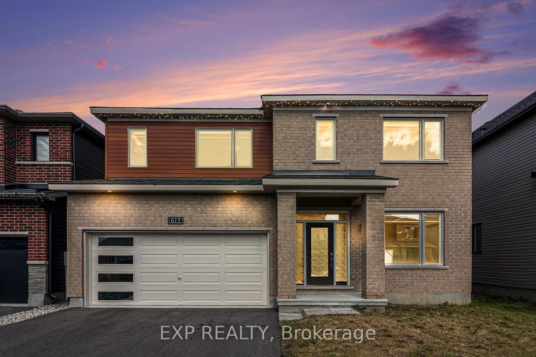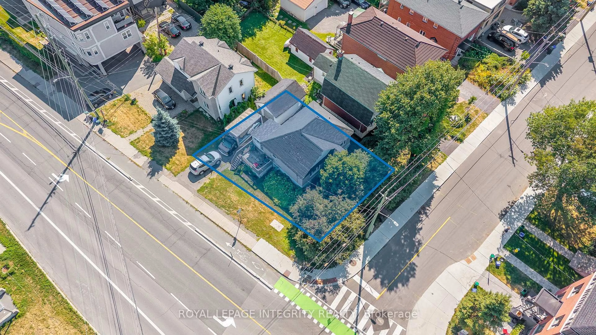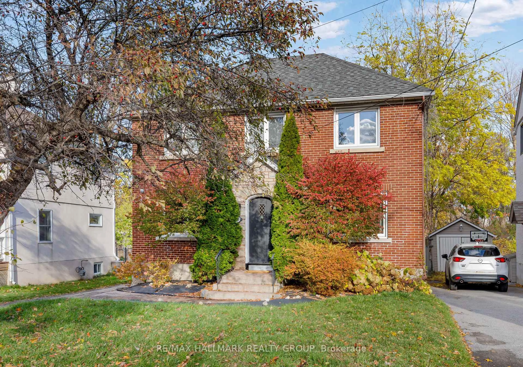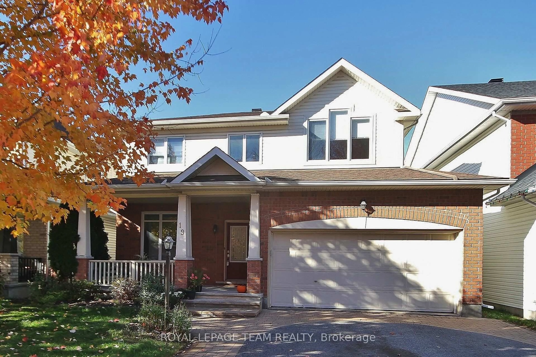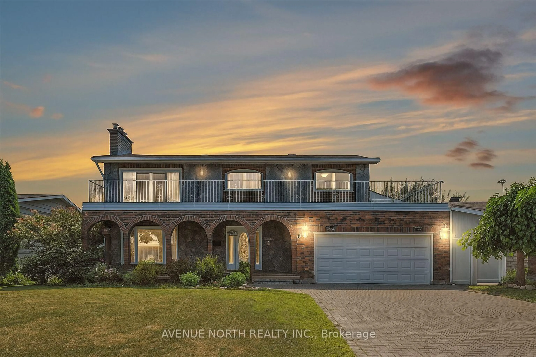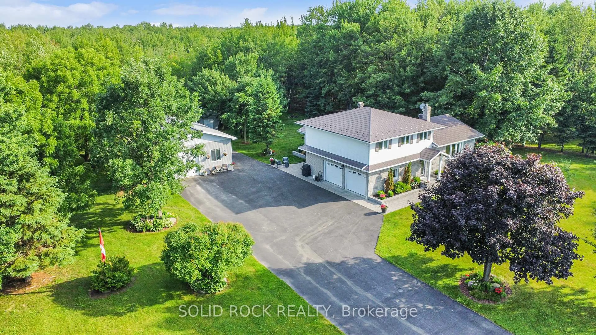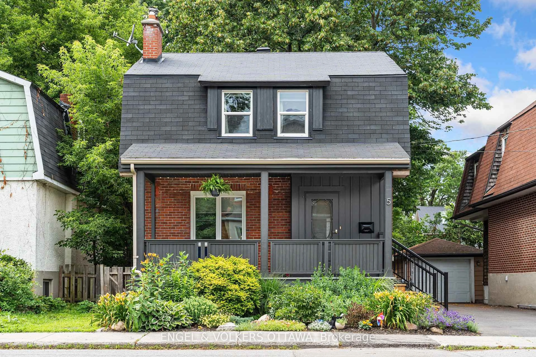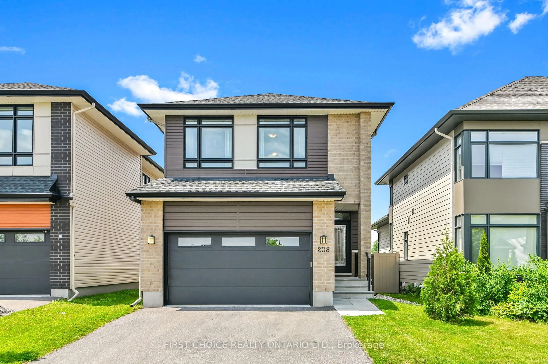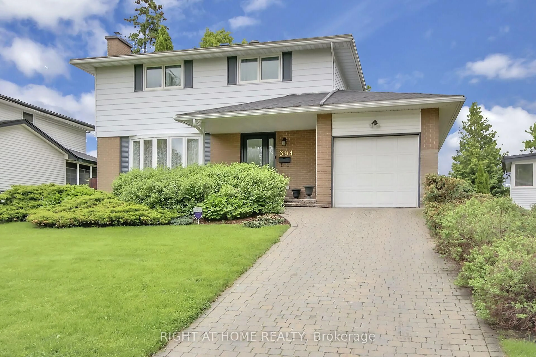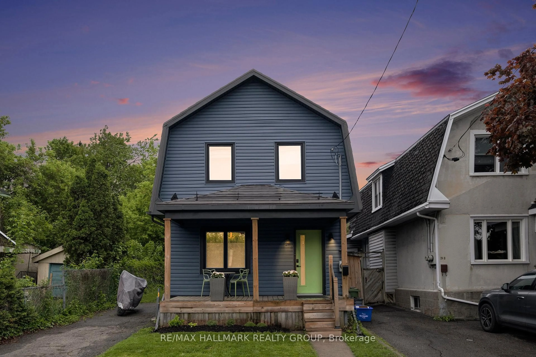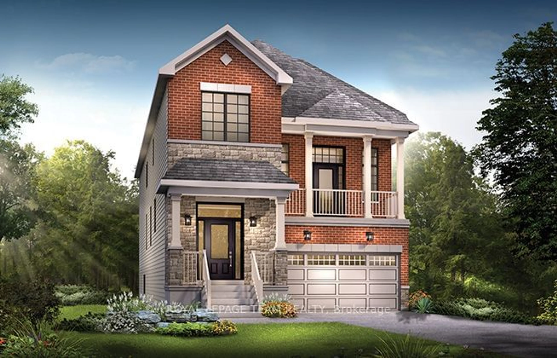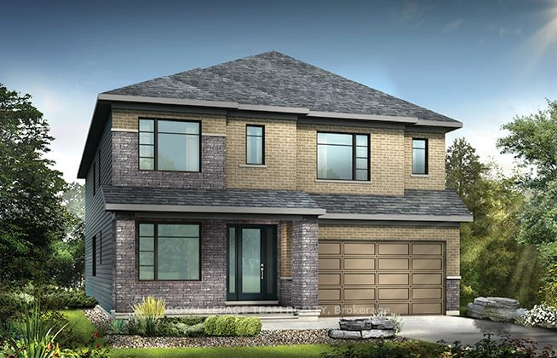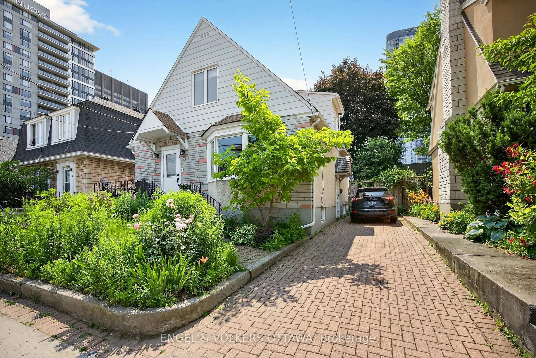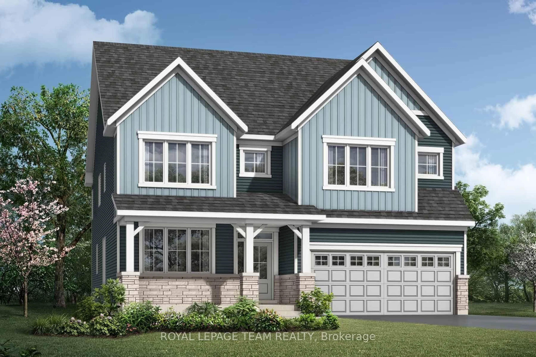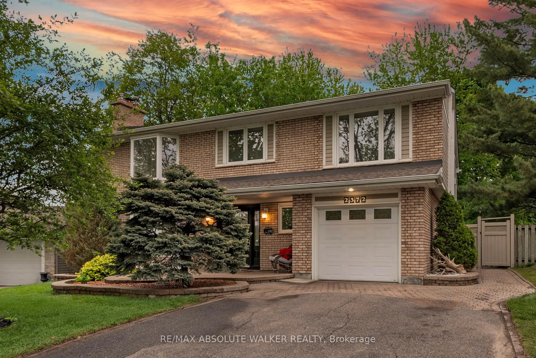AMAZING, well maintained home backing onto RAVINE GREENSPACE in popular ARLINGTON WOODS! If you love a Classic-Modern home this 4 bed, 2-storey exudes sophistication and warmth. Theres a wonderful flow from room to room with Amazing views of the beautiful surrounding landscape. Thoughtful design is EVERYWHERE both inside and out. Expansive windows flood the home with natural light and views of the greenspace that is so coveted in this leafy neighbourhood are seen from every room. Arlington Woods has it all including great schools, a strong community vibe, active pickleball/tennis club, Bruce Pit park, rec paths and sports fields all within walking distance. Features are numerous and entering the home youll be greeted with an impressive foyer with double closets, classic marble tiled floors, curved stairway. The living room has a gorgeous fireplace with a white mantle and marble hearth. The dining room is meant for entertaining. Floor to ceiling windows in both rooms overlook the extensive, landscaped covered patios and deck. A main floor family room leads onto the deck with a screened-in gazebo and is the perfect place to relax with a book or entertain family. The kitchen is well equipped with modern appliances, quartz counters and lots of cabinets. A breakfast bar overlooks the back yard oasis and is perfect for casual dining. Main floor laundry area has a 2pc bath, access to oversized 2-car garage and is so functional. Upstairs the primary bedroom suite extends the width of the home. Custom walk-in closet leads to an updated 3pc ensuite. Three other good-sized bedrooms and recently updated 5pc bath complete this level. Theres so much more and a visit is necessary to feel the warmth and welcoming feeling this home offers. Many updates in this well loved home: roof, furnace, ac, entry door, patio door, siding and more. Open House NEXT Sunday May 25, 2-4pm, offers considered May 26 3pm
Inclusions: Fridge, Stove-As-Is, Dishwasher, Microwave, Washer, Dryer, Hot water tank, Auto garage opener, EV Charger, Gazebo,, Window blinds, Curtain Rods
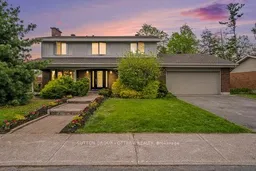 31
31

