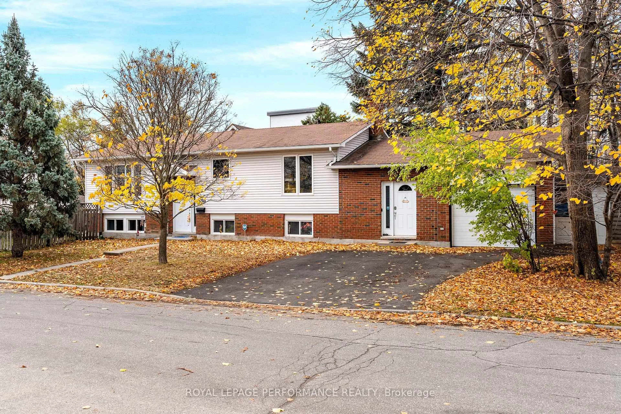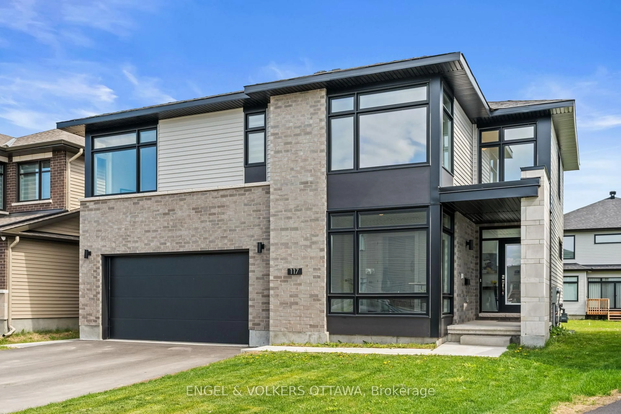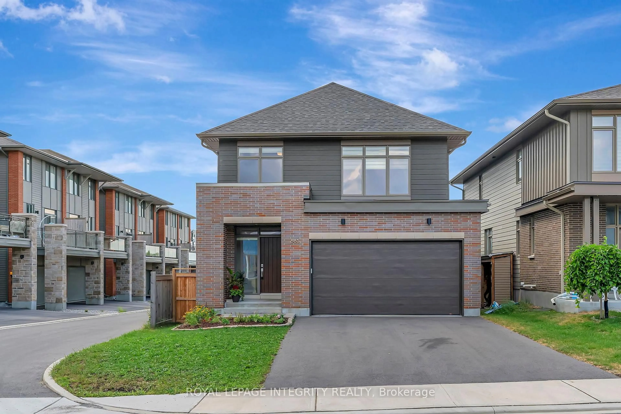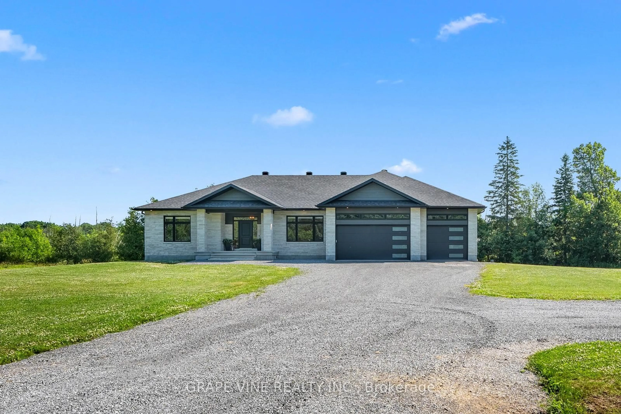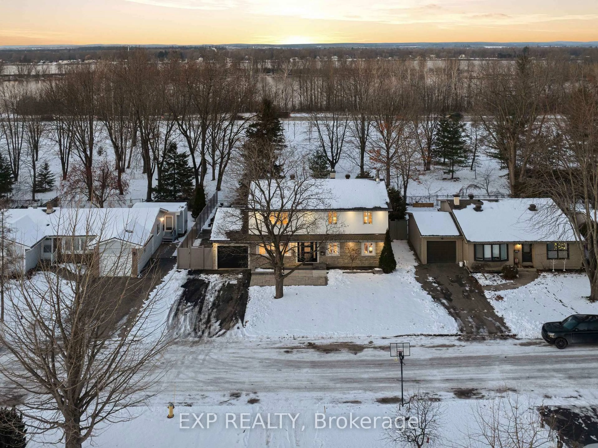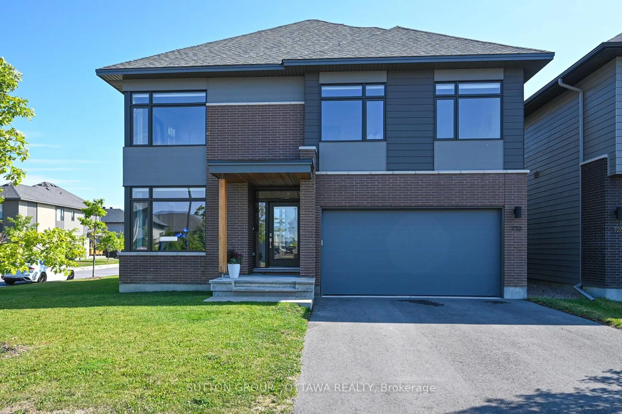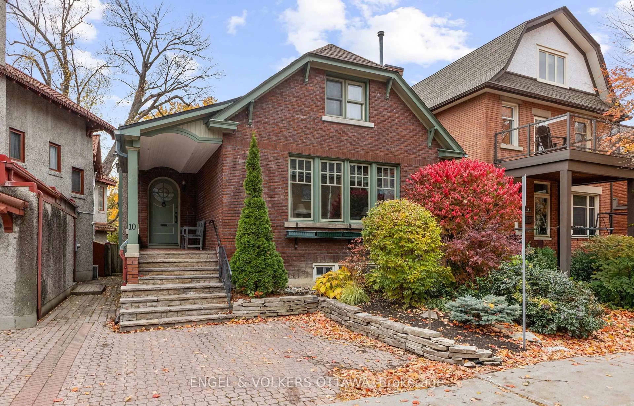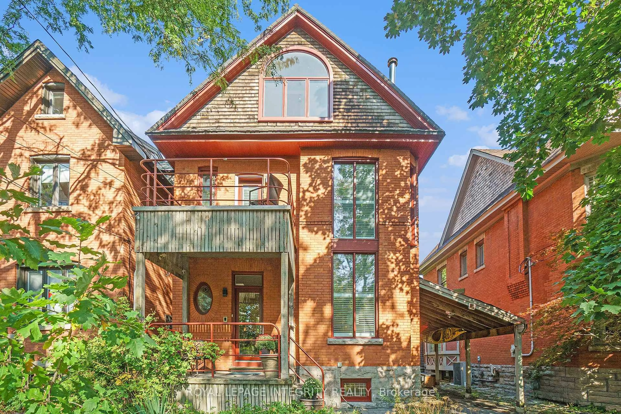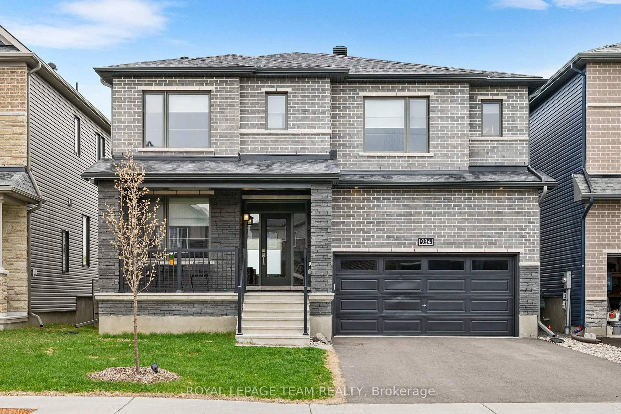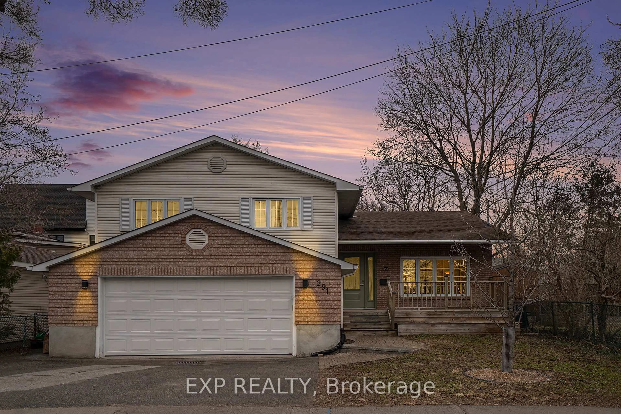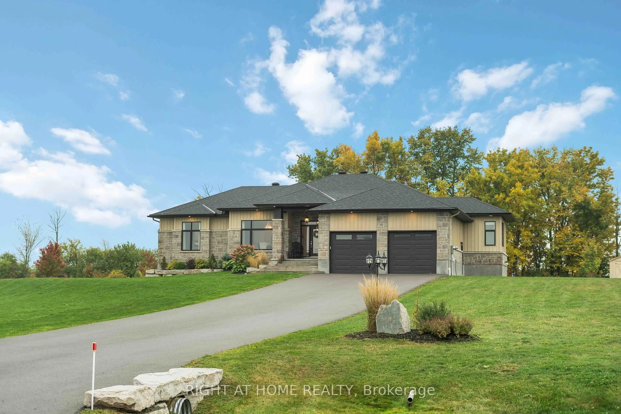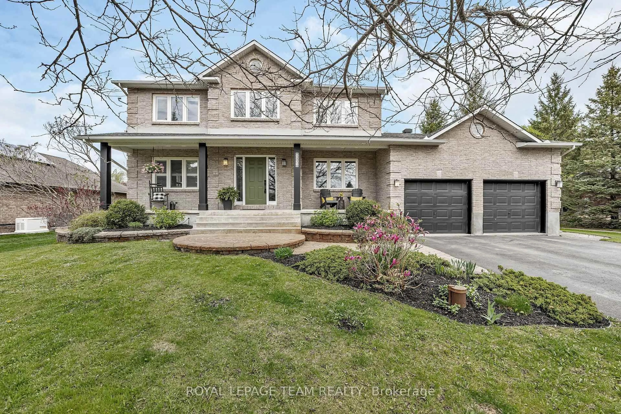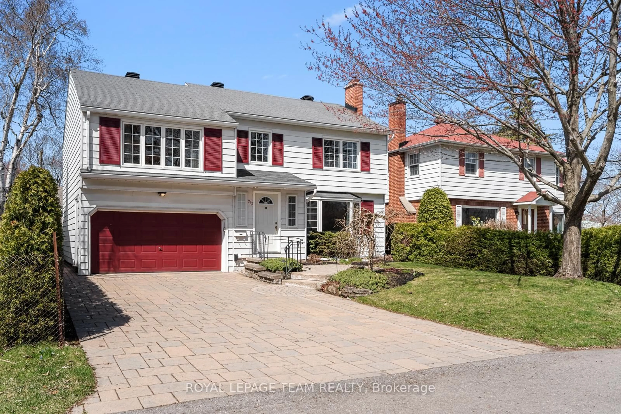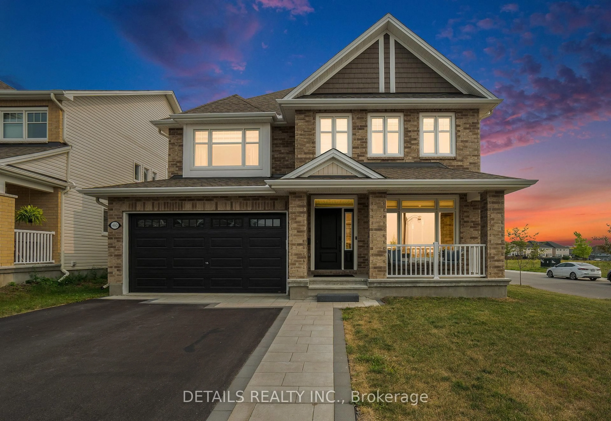Welcome to 6367 Ottawa Street located in the family-oriented neighbourhood of Richmond Meadows. Step into a home designed for effortless living and entertaining! This stunning detached BRAND NEW Mattamy's Modern Farmhouse elevation 3,201 sq. ft. Walnut model features 5 Bed/4 Full Bath & 1-2pcs *Move-in November 2025*. The main floor boasts upgraded - 9' Ceiling & 8' Taller Doors; Engineered hardwood floors, 2pcs bath, mudroom large w/walk-in closet & inside access to the 2 car garage. This inviting space features a bright, open-concept living/dining room that flows seamlessly into an additional main floor great room w/large windows and an abundance of natural light. Open to the Chef's Kitchen w/breakfast bar, island, quartz countertops, pantry & patio doors to access the backyard. The 2nd level features hardwood stairs 1st to 2nd, upgraded w/railings in lieu of kneewalls. The primary bedroom offers an impressive escape w/ensuite-Glass shower, relaxing soaker tub, Large counter & 2 generous walk-in closets. The 2nd floor is complete w/4 additional large bedrooms_1 w/ensuite and 2 with walk-in closets; & spacious laundry room. The lower level is upgraded with a finished family room, 3 windows & 3pcs bath (+825 Sq. Ft). Upgraded w/AC & 200 Amp Service. Photos are of a similar home to showcase builder finishes. This home is not Colour Spec and includes $20,000 Design Studio Bonus Dollars to choose your upgrades, finishes & customize this home. "HOME IS UNDER CONSTRUCTION".
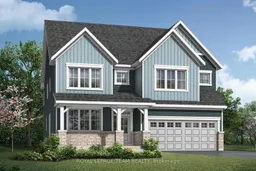 32
32

