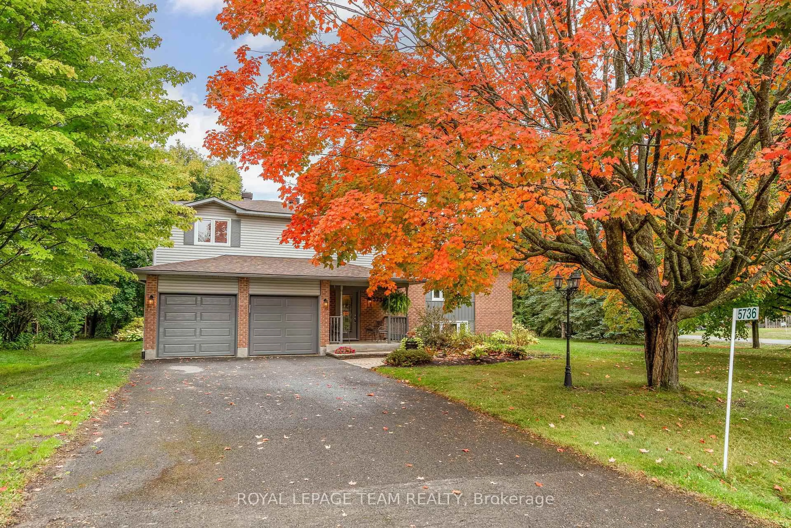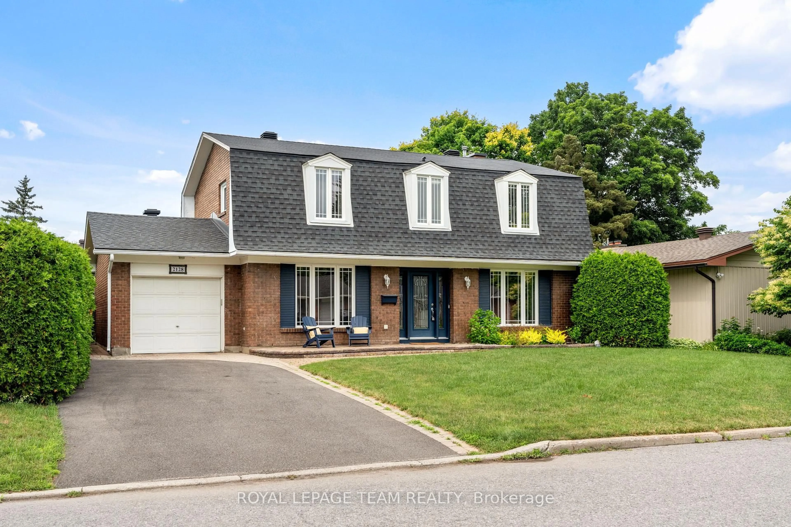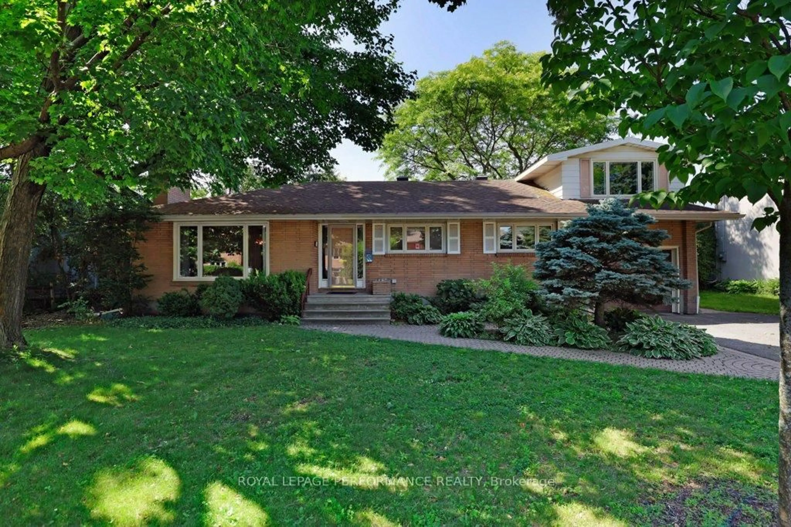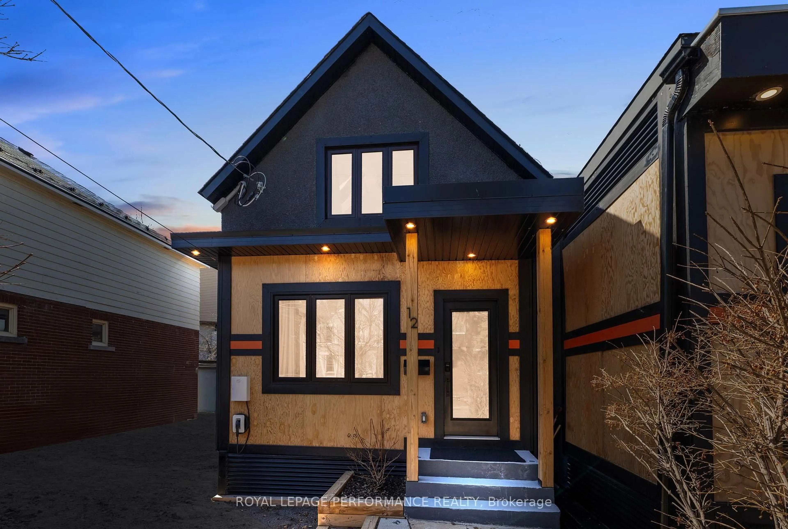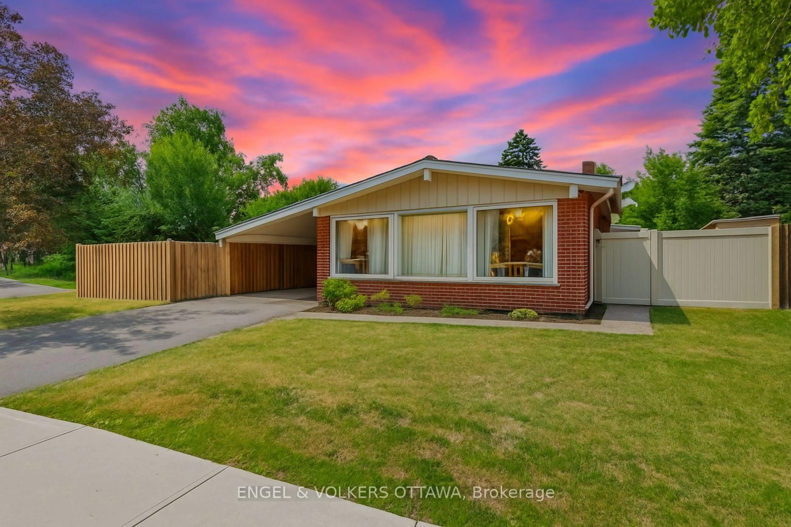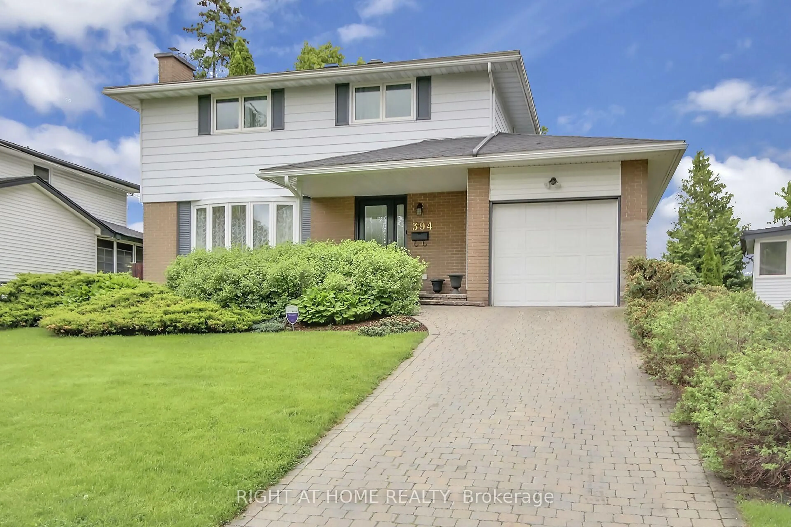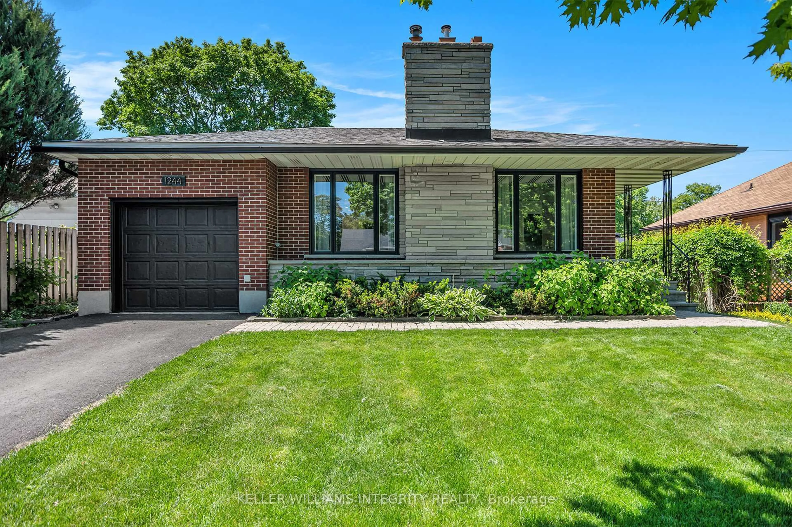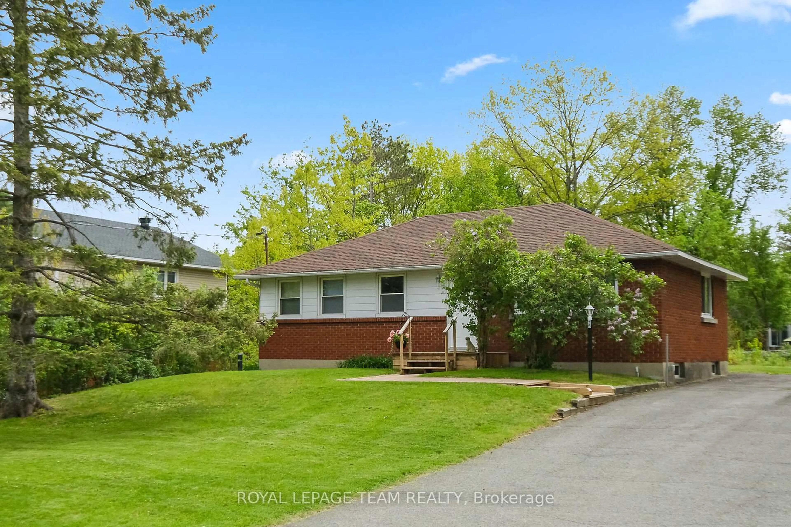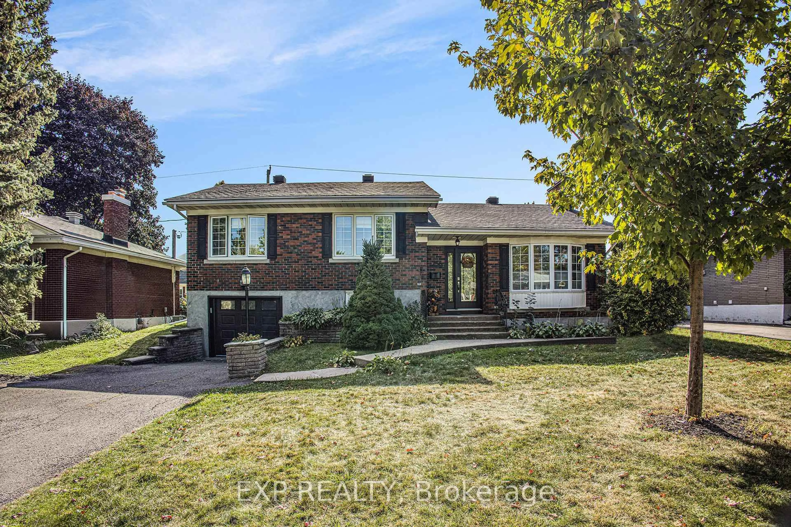Super stylish urban home awaiting its new owner! Completely renovated from top to bottom in turn-key move-in condition. Open concept living/dining rooms with a Jotul gas fireplace to enjoy. A "cooks delight" eat-in kitchen with an extra large island with quartz countertops & high end appliance package - ideal for entertaining. High ceilings with skylight and direct access to the back deck (16X16)/yard for summer BBQ's. Convenient main floor powder room compliment the main floor. Upstairs features 3 bedrooms. One is perfect for a home office or children's bedroom. Deluxe bathroom with walk-in shower with dual shower heads. Upgrades include: windows, doors, metal roof, high efficiency gas furnace, air conditioner, electrical, plumbing, attic insulation (R60), spray foam (basement), deck and landscaping. Extra large shed and privacy fence. Prime location in the heart of Little Italy - walk to all the fun shops, restaurants, cafes, pubs on Preston Street. Walk to Dows Lake to enjoy the canal - bike paths, skating etc. Walk to Bluesfest & the LRT. Zoned just right - build a coach house for the kids, in laws or ultimate guest getaway or turn the backyard into an urban farmers dream. The opportunities are endless.
Inclusions: Fridge, stove, dishwasher, washer, dryer
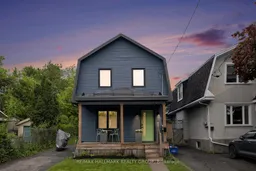 26
26

