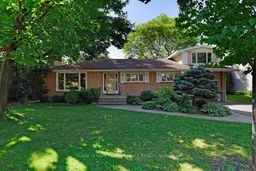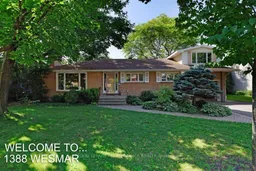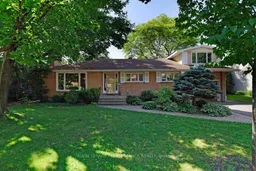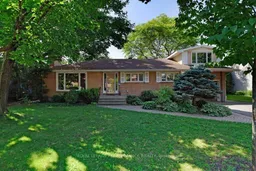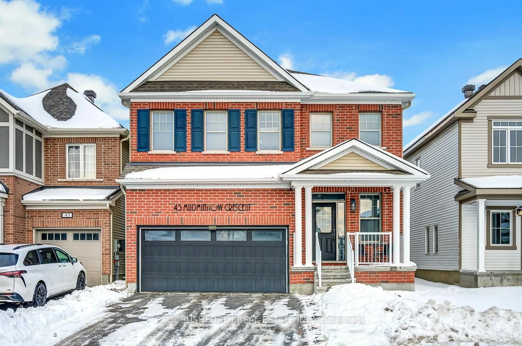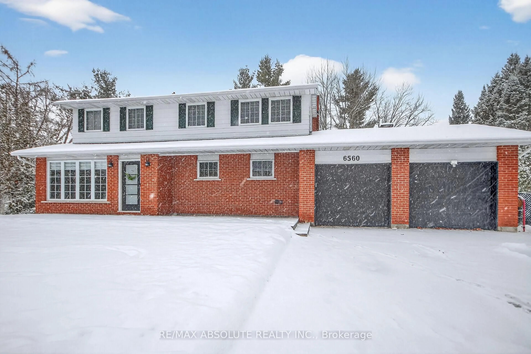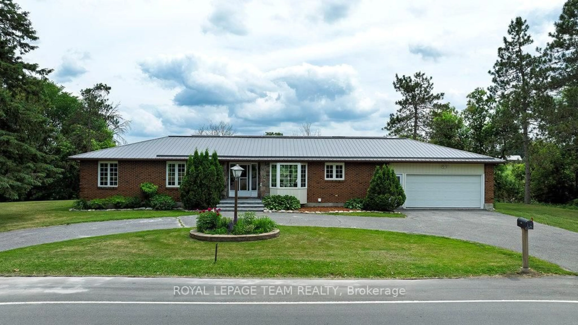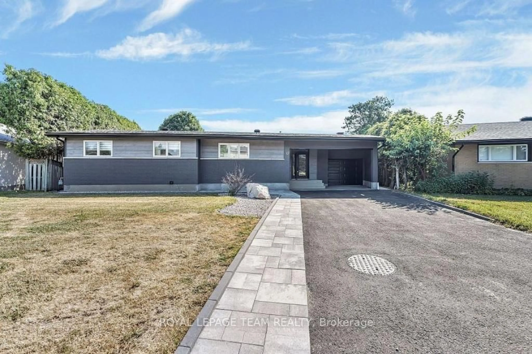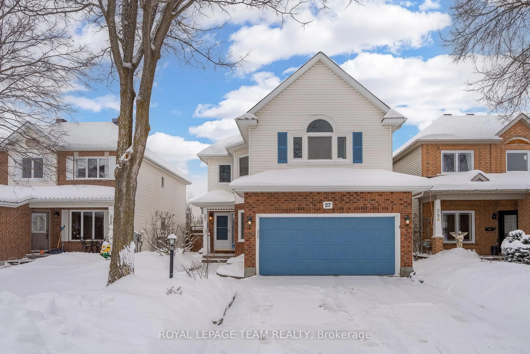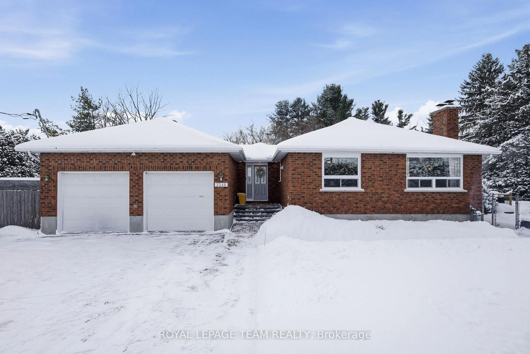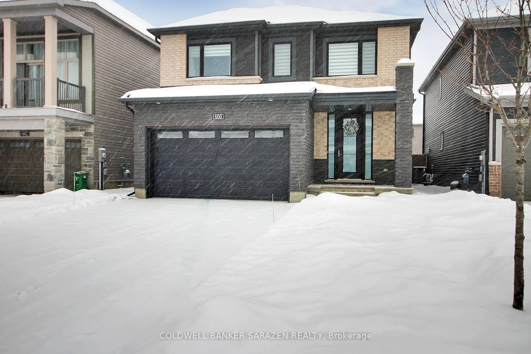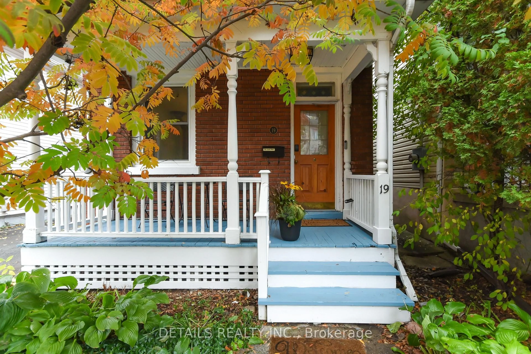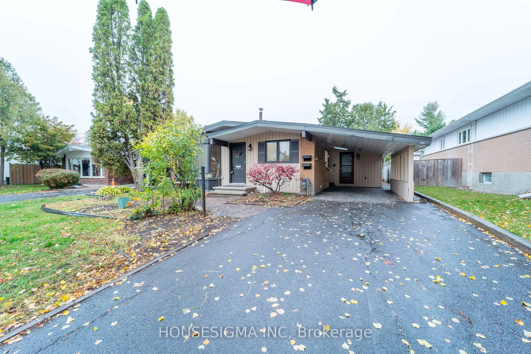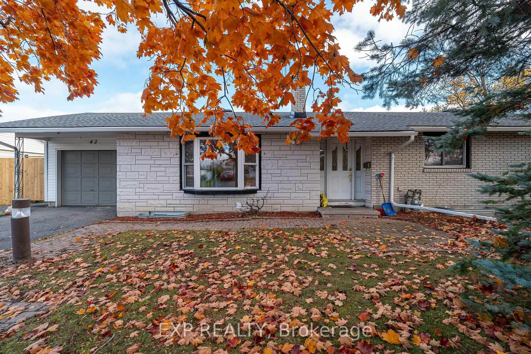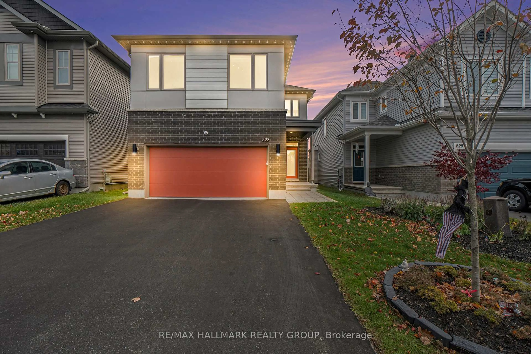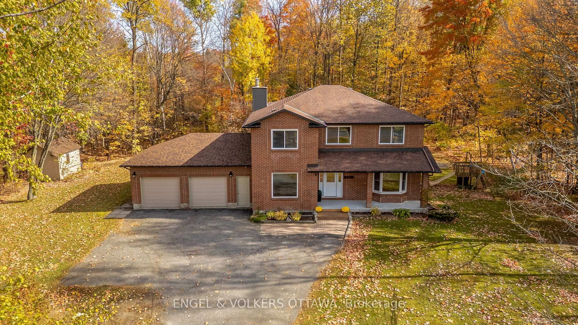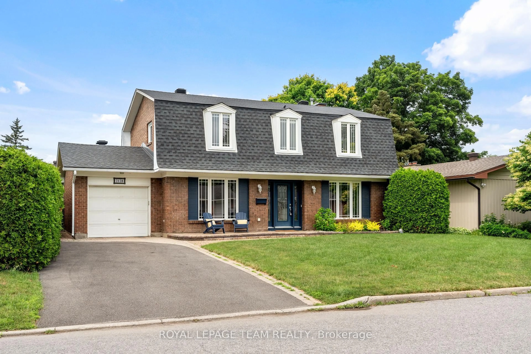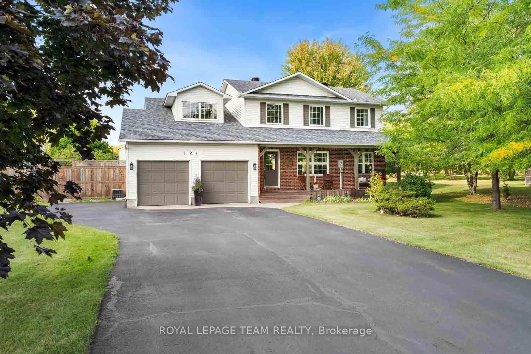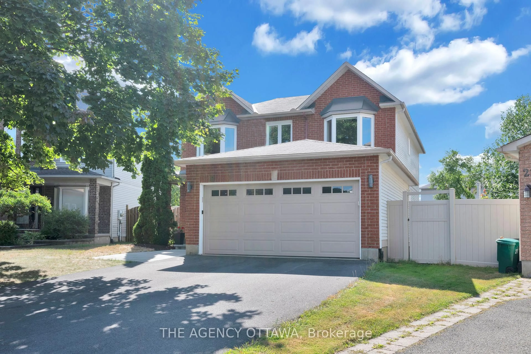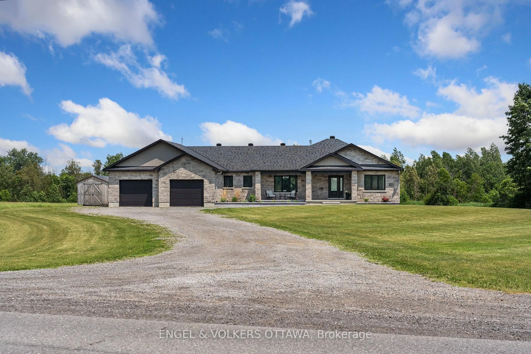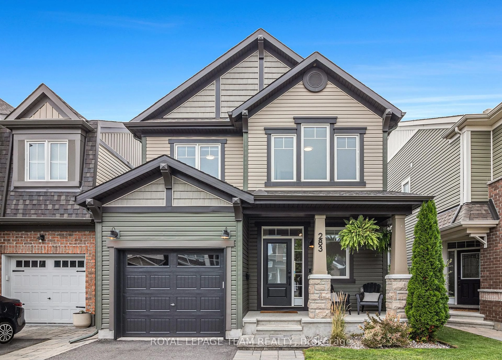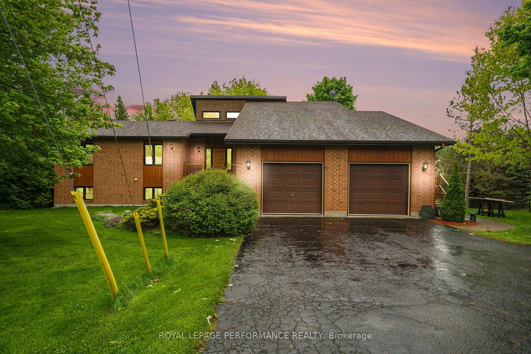Tucked away on a quiet cul-de-sac, this spacious 4-bedroom home sits on a generous 75 x 100 ft lot in one of Ottawas most family-friendly neighbourhoods. Loved and lived in for many years, this property is ready for its next chapter offering an excellent canvas for those with a vision.Inside, you will find a bright south-facing family room, a master bedroom with ensuite, and hardwood floors throughout. Natural light pours in through skylights in the kitchen and main bathroom. Step outside to enjoy a large enclosed 3-season deck and a partially fenced yard ideal for play, or relaxing in privacy. A unique bonus: a wine cellar awaits your finishing touch. Green space is located just at the end of the cul-de-sac, with schools, public transit just steps away, this home is perfectly located for growing families. A solid home with great bones and endless potential bring your ideas and make it your own! 24 hours irrevocable on all offers.
Inclusions: Fridge, stove, dishwasher, microwave hood fan, washer, dryer, dehumidifier, basement storage shelving, chest freezer, shed and garden tools andaccessories, ladders, lawnmower
