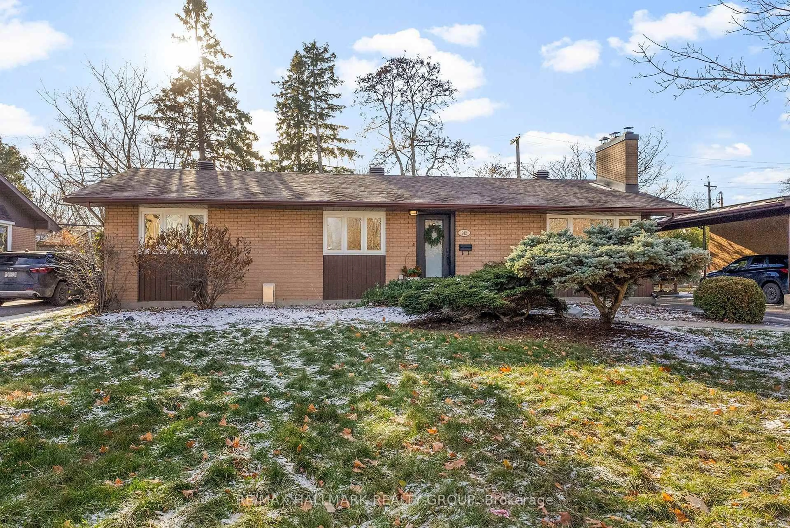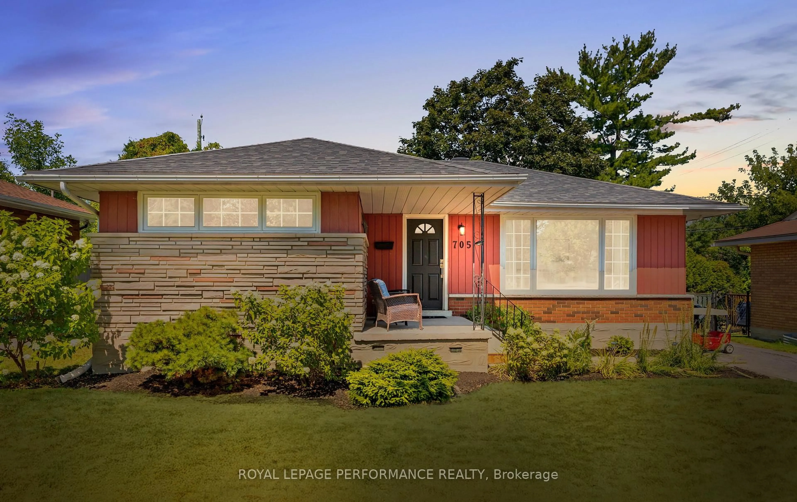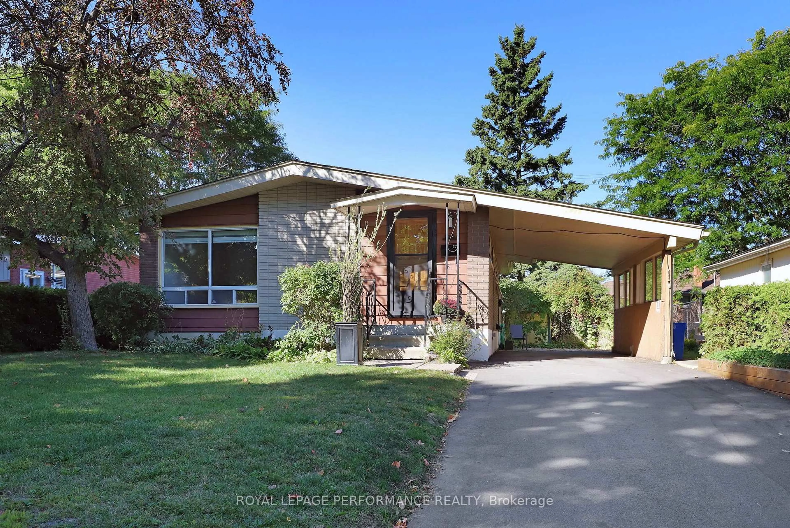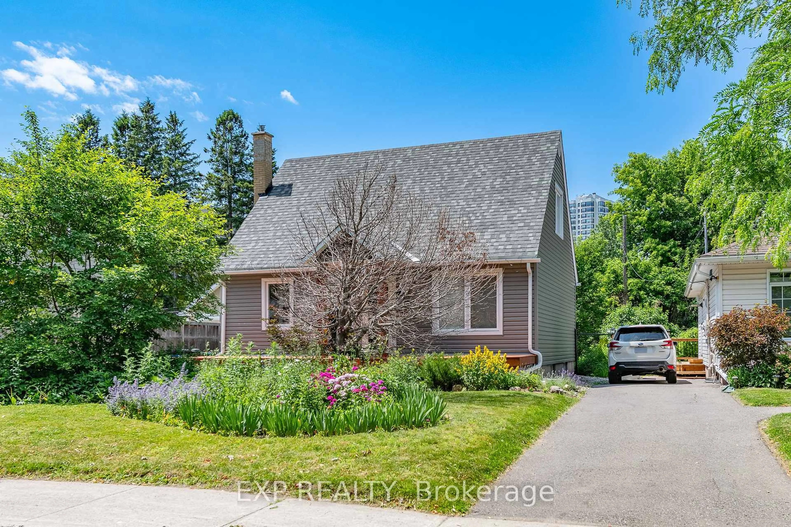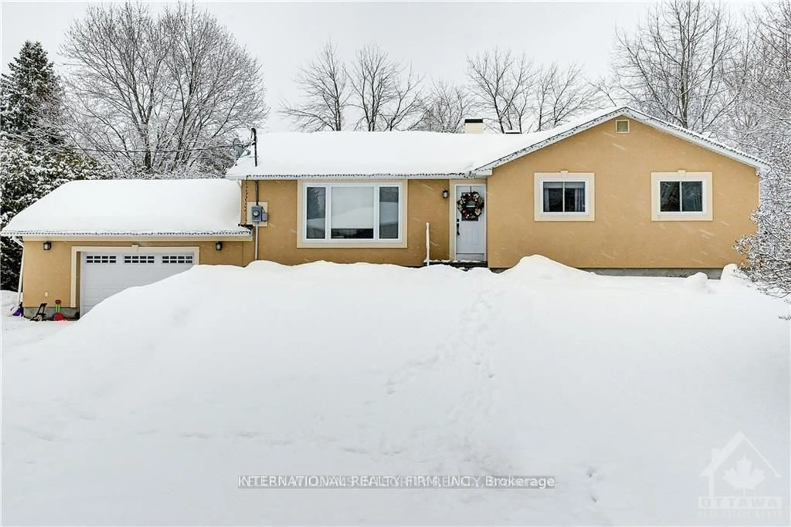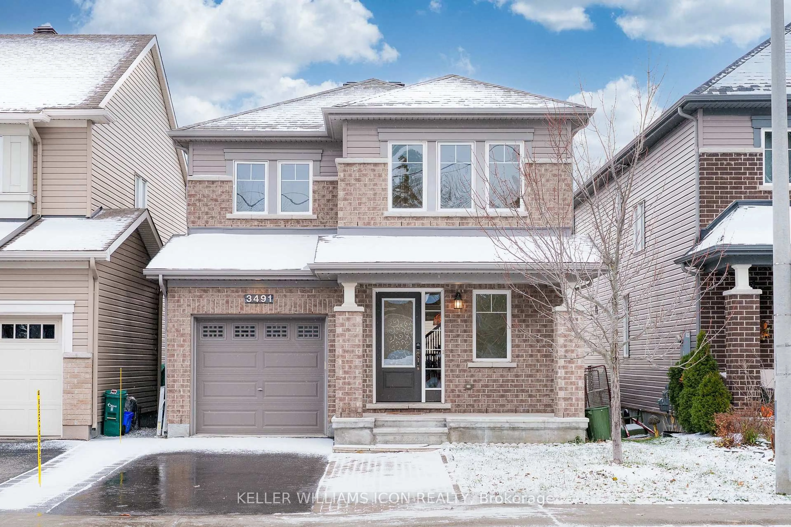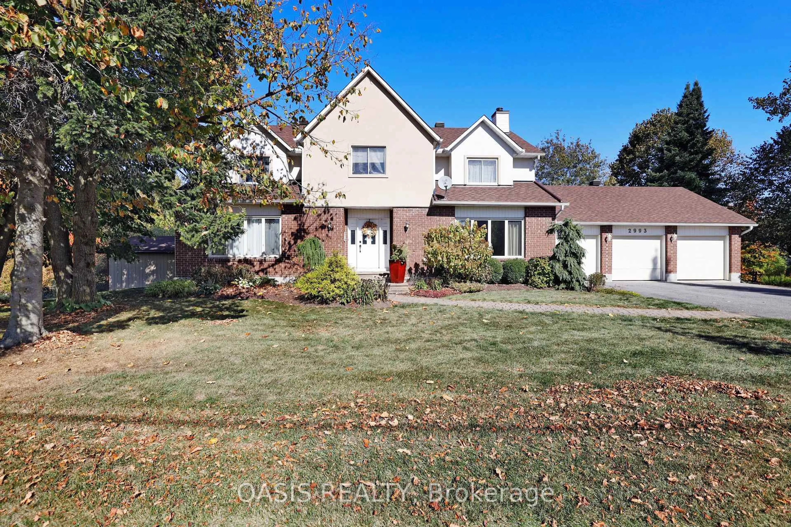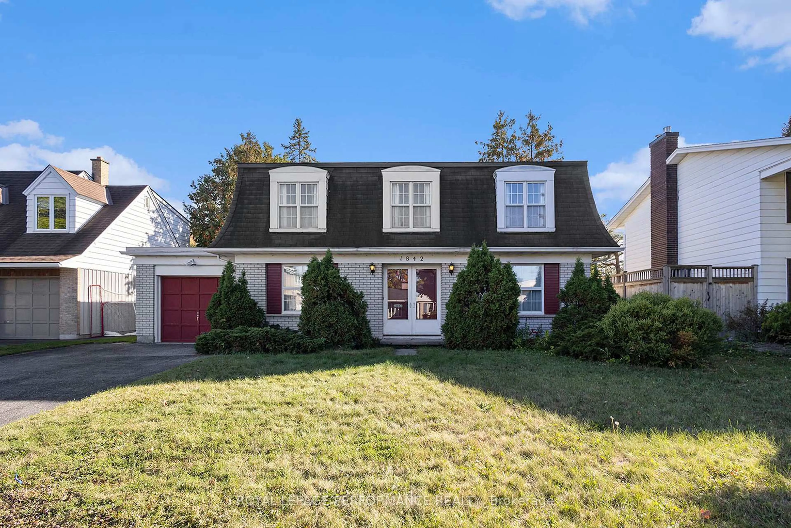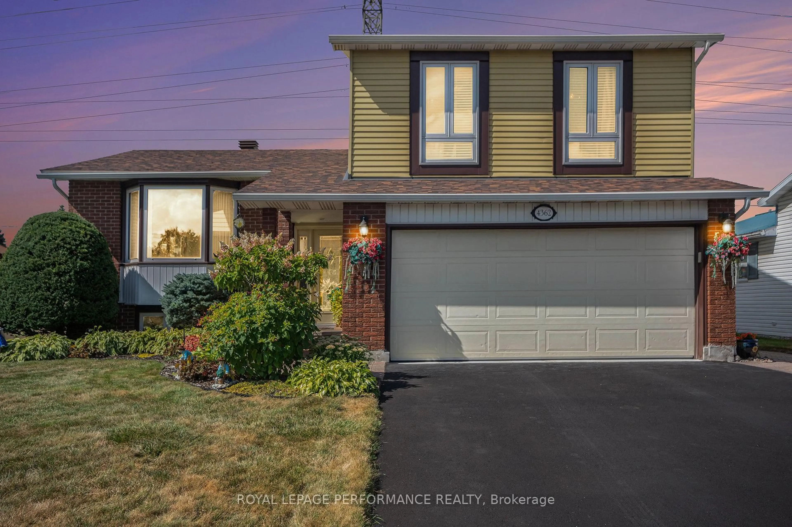Welcome to this Solid Side Split Home in the Highly Sought-After Community of Elmvale Acres. With a Heated Inground Pool, Generous Living Space, and thoughtful Updates throughout, this Home is Ready for its Next Chapter. Step Inside through the Upgraded Entry Door with Stained Glass Detailing and Matching Transom Window, into a Tiled Foyer that opens to a Bright and Functional Main Level. Hardwood Floors run through the Living and Dining rooms, with a Cozy Gas Fireplace and Brick Surround adding Warmth and Character. The Renovated Kitchen offers a Great Layout with an Extra Large Peninsula Island, Breakfast Bar Seating, Stainless Steel Appliances, Tile Backsplash, Extended Cabinetry, and Wall Pantry. At the Back of the Home, the Standout Feature is a Huge Sunroom with Soaring Shed-Style Ceiling and Oversized Windows that Flood the Space with Natural Light. Whether used as a Casual Lounge, Playroom or Bonus Living Space, it adds Valuable Square Footage and Tons of Flexibility. Upstairs, Hardwood continues into Three Good-Sized Bedrooms, along with a Renovated Bathroom featuring a Large Glass Shower. The Lower Levels include a Fourth Bedroom, Rec Room, and Second Full Bath great for Guests, Teens, or a Quiet Workspace, as well as Plenty of Storage. The Backyard is Fully Fenced with a Heated Inground Pool (2021), Storage Shed, and still enough Yard for Kids or Pets to play. Parking for three with a Single Garage and a Long Private Driveway. Updates include Furnace and A/C (2020), Kitchen Cabinets (2018), Appliances (~2 years), Ducts Cleaned (2023), Windows (approx. 13 years), and Roof (2012). Located on a Quiet Street, just minutes from Parks, Schools, CHEO, the Ottawa Hospital General Campus, Elmvale Mall, Train Yards Shopping and Quick Highway Access. *Some photos have been virtually staged*.
Inclusions: Refrigerator, Stove, Dishwasher, Washer, Dryer, Window Coverings, HWT
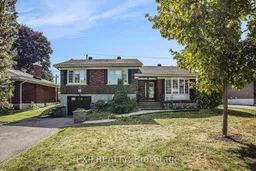 43
43

