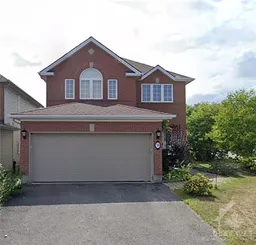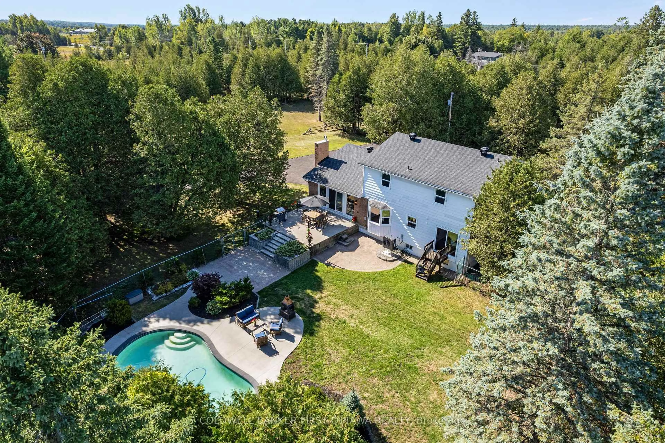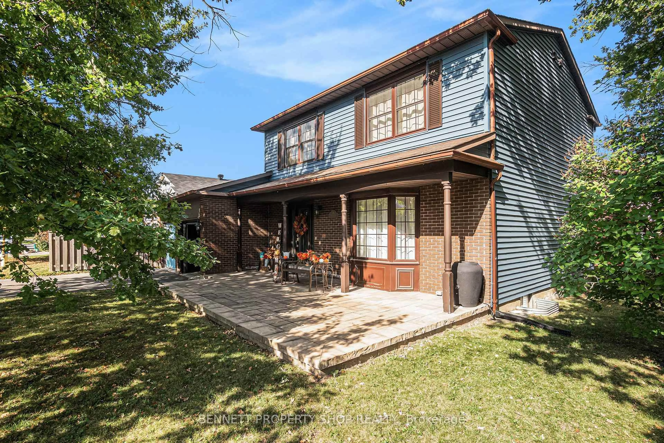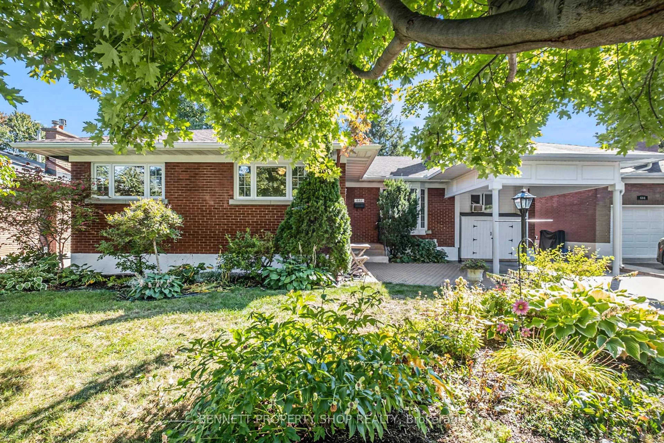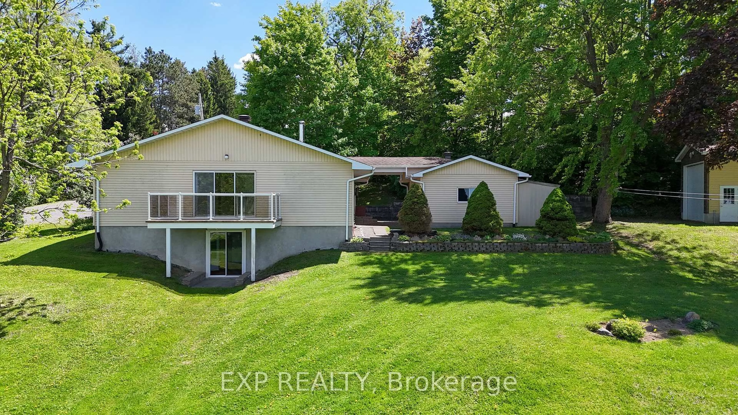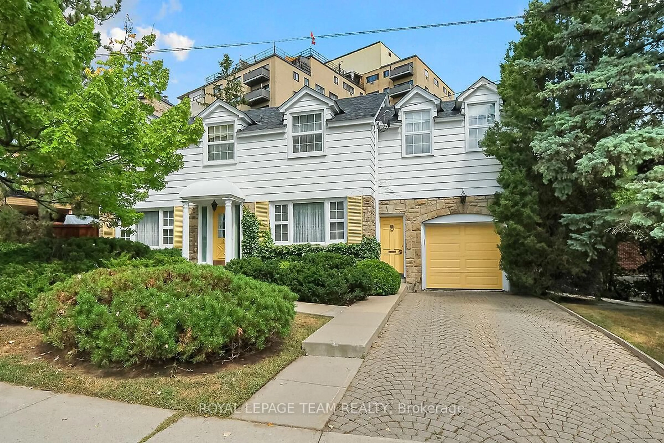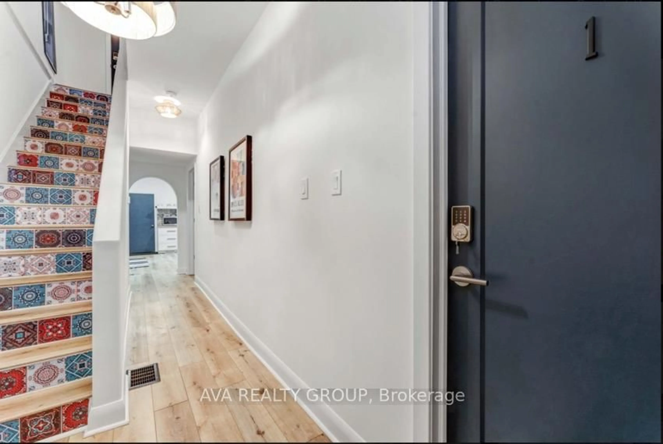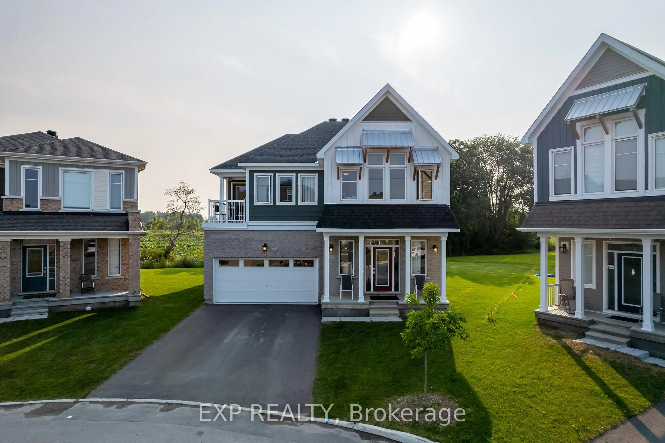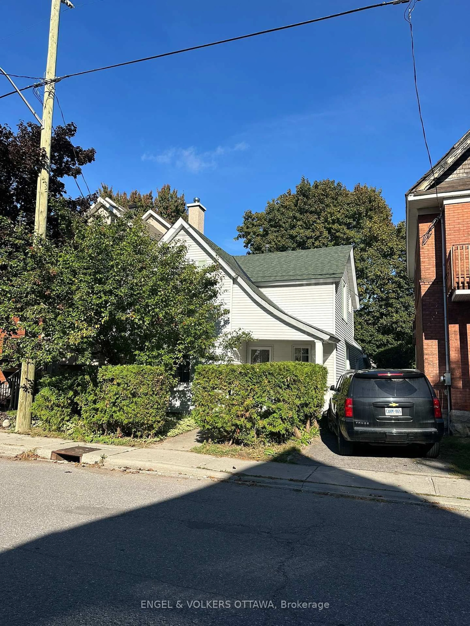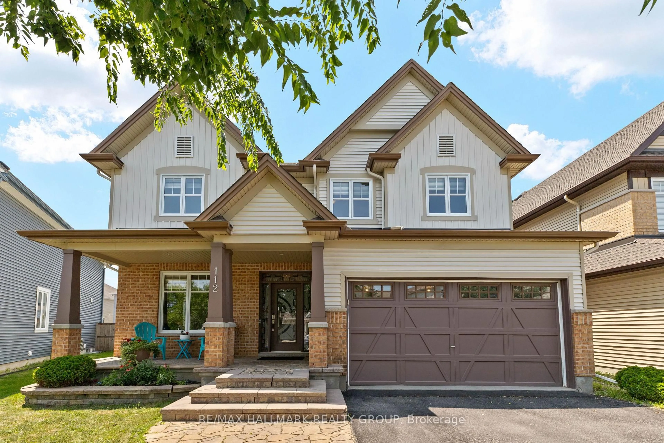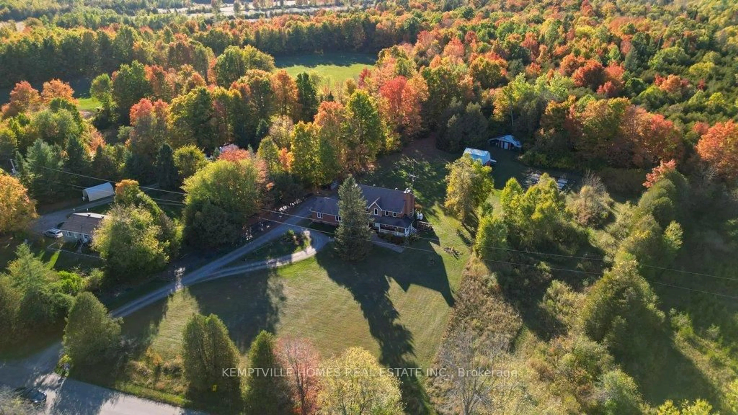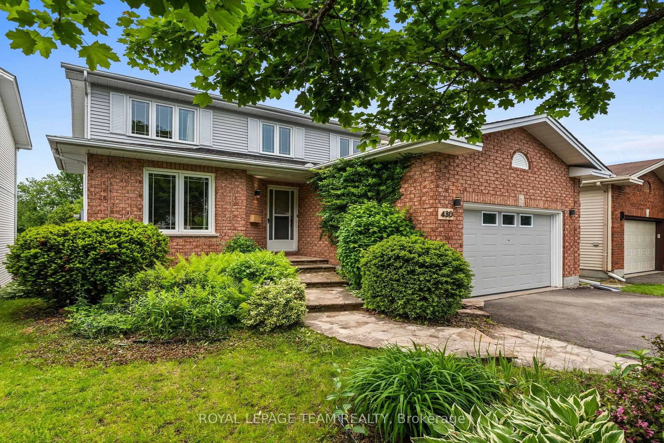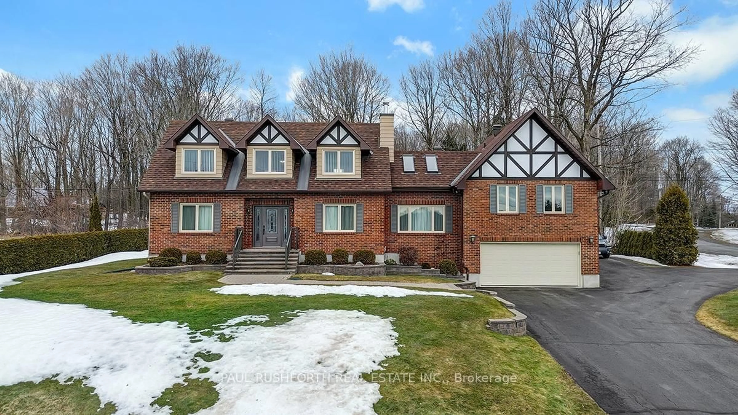Welcome to your new family home in the heart of Central Park! Nestled on a premium corner lot backing on to a park and open space, this this Lincoln Model greets you with charming perennial gardens providing a delightful curb appeal. Step inside to discover an inviting open loft space on the main floor, where large windows ensure a cascade of natural sunlight throughout the day. The thoughtful design features a stunning 3-sided gas fireplace that elegantly connects the family room to the dining area, offering a cozy yet sophisticated atmosphere for gatherings or relaxing evenings. The second floor offers a spacious layout with three well-appointed bedrooms. The primary suite is a true retreat, complete with a generous walk-in closet and ensuite. The two secondary bedrooms feature double closets and bright windows that infuse each space with light and warmth, and as an added bonus, one even includes convenient access to the main bathroom with a handy jack and jill door. Additionally, second-floor laundry adds to the functional appeal of this home. The basement extends your living space with a large recreation room, ideal for a playroom, home office, or media center. Ample storage options ensure everything has its place. Notable updates include a newly installed furnace and A/C system in 2021, providing peace of mind and energy efficiency. Situated on a corner lot in a premium area of this family-friendly and highly sought-after neighborhood, this home is a great opportunity to become part of the vibrant Central Park community. With close proximity to NCC Tails, splash pad, transit, Government shared work space, restaurants, highway access, parks, shopping, and the Experimental Farm, convenience is at your doorstep.
Inclusions: Fridge, Stove, Dishwasher, Washer, Dryer, Auto-Garage Opener with Two Remotes, Window Coverings, Alarm System (no contract), Central Vac and Equipment, BBQ (as is), Shed, Self-Propelled and Electric-Start Gas Lawn Mower, and Yard Tools.

