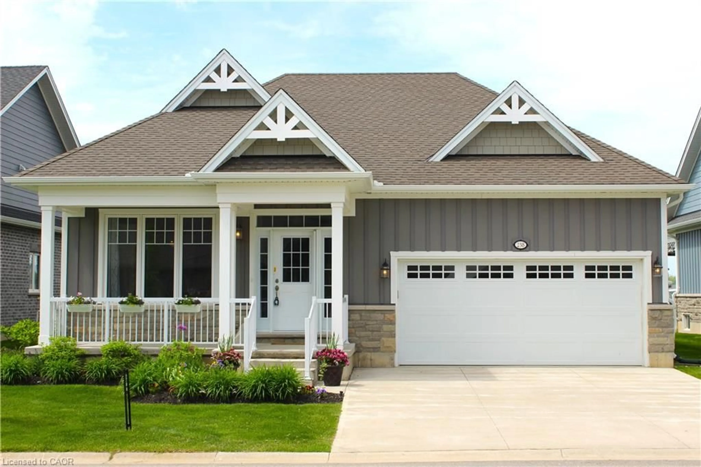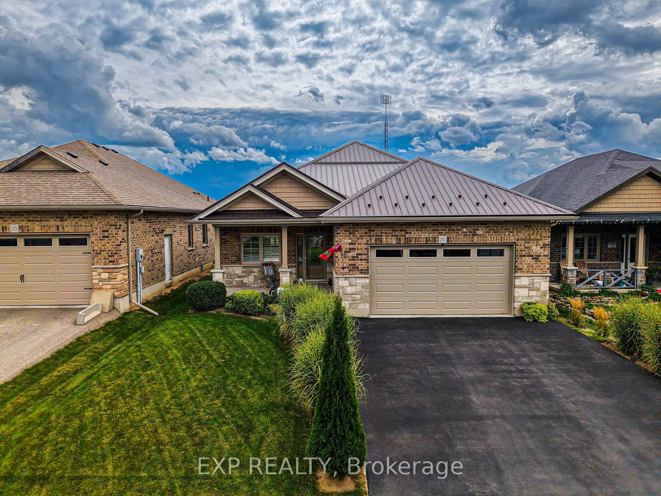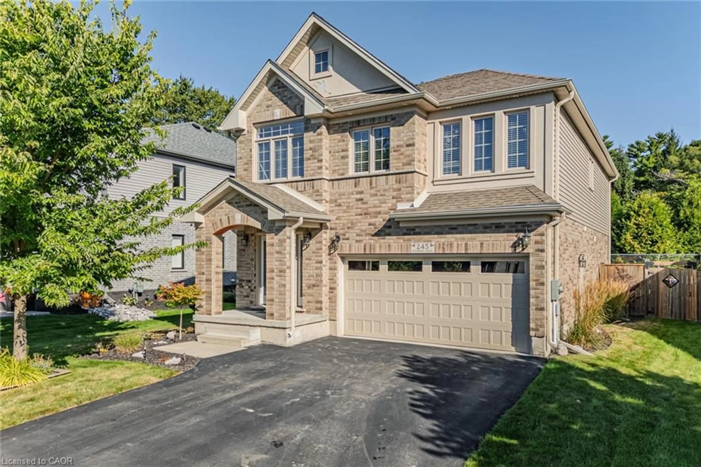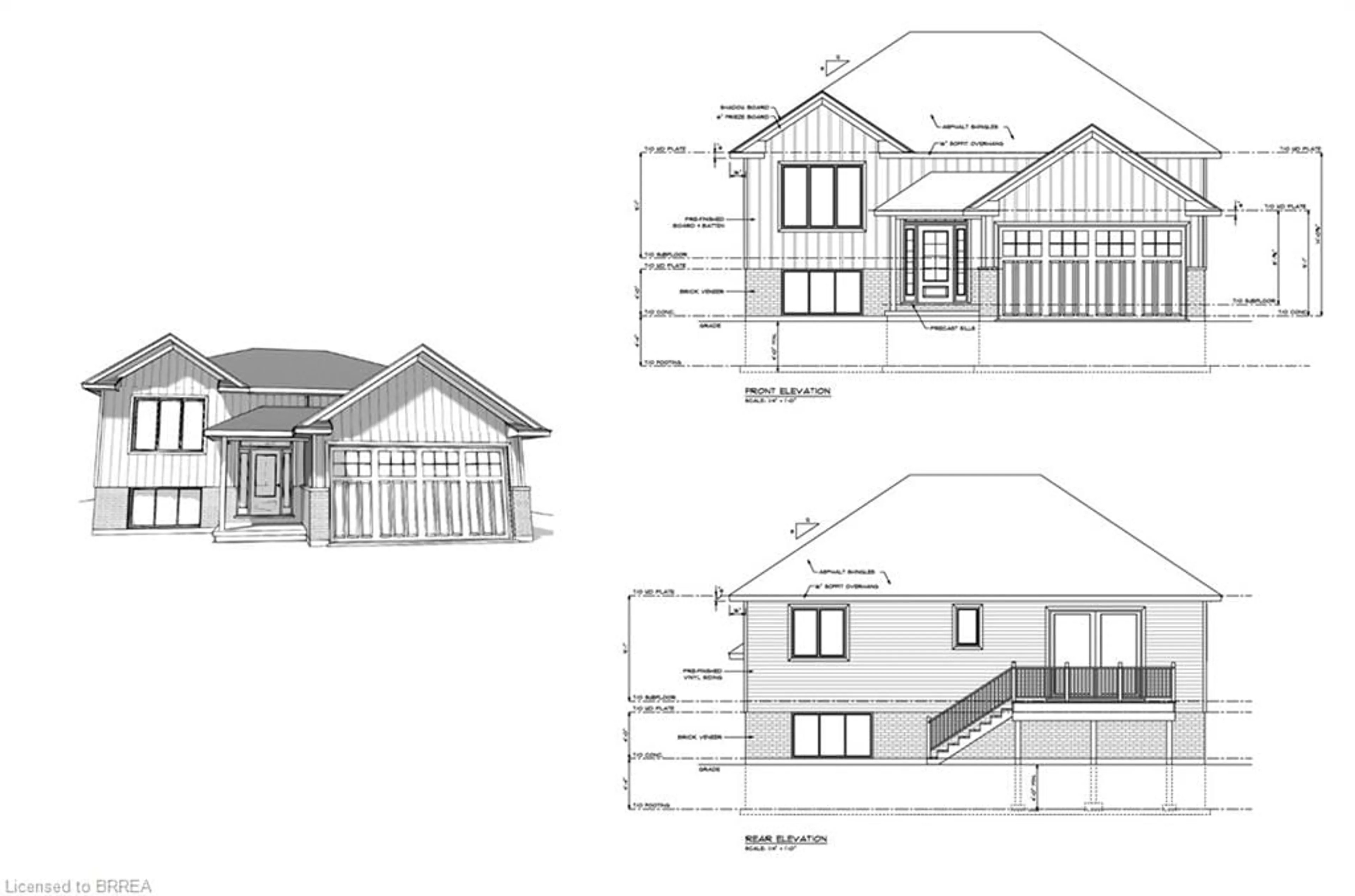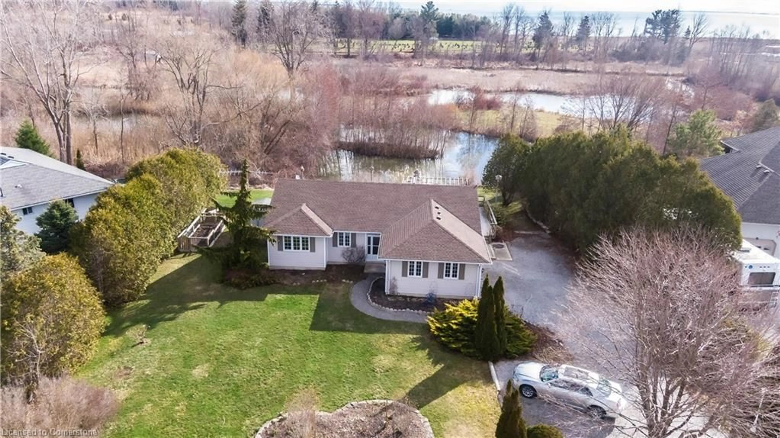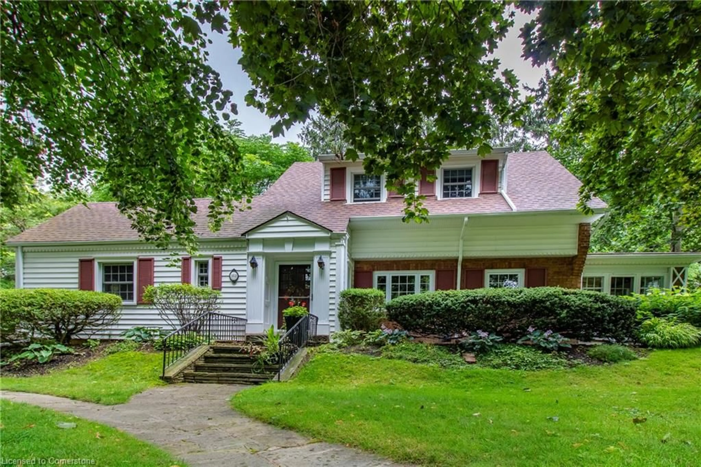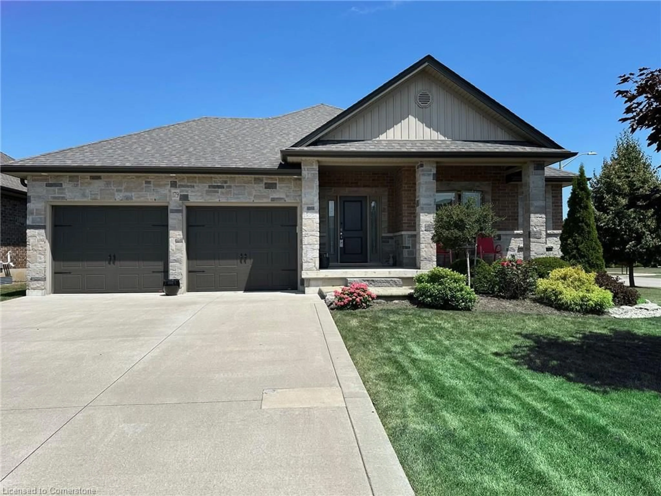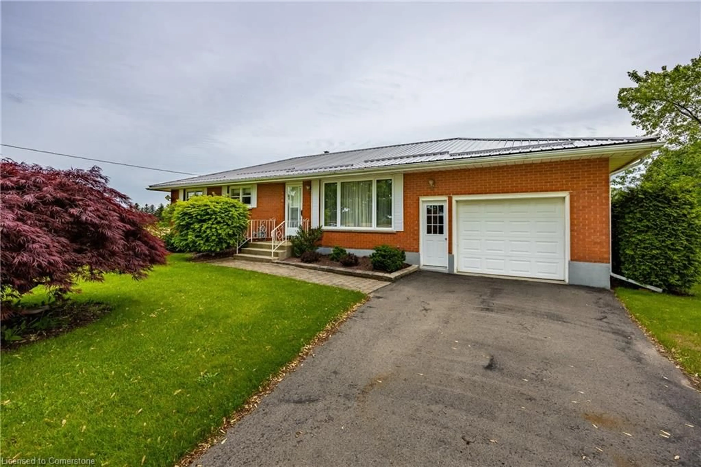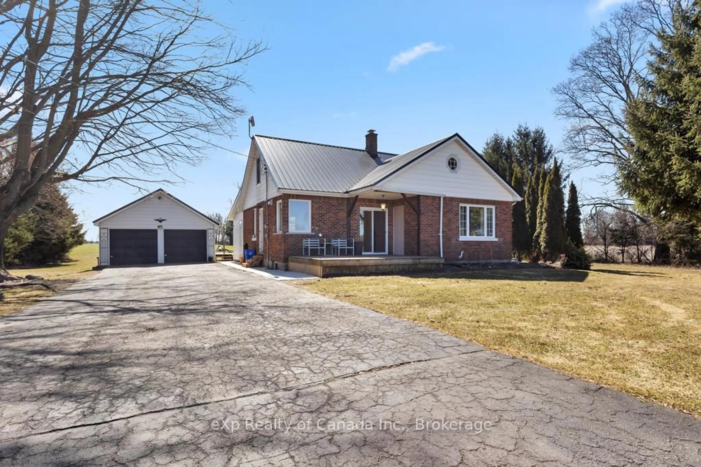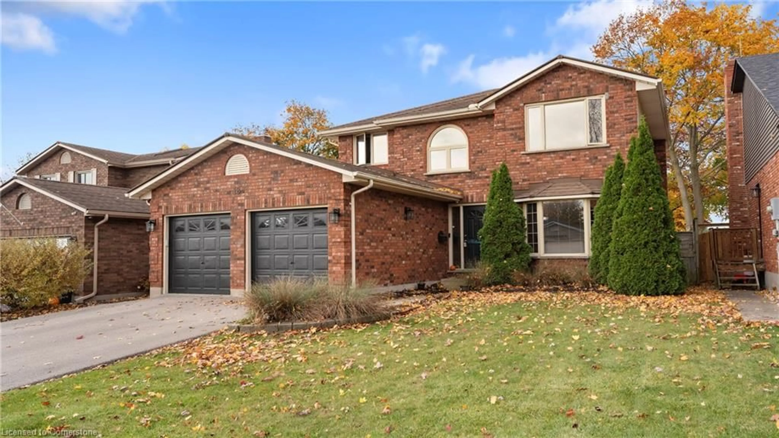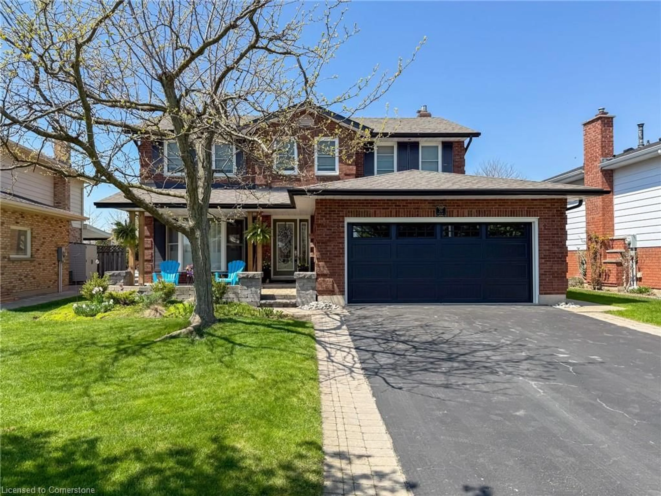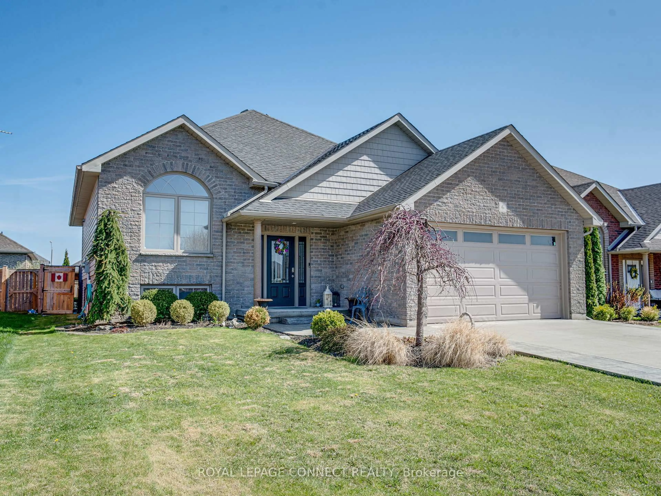Welcome to your dream home! This beautifully updated family residence offers a perfect blend of modern convenience and rural tranquility. Nestled on a spacious lot, this property provides the ideal setting for a comfortable and serene lifestyle. The main floor boasts an open layout, seamlessly connecting the living spaces for effortless entertaining and everyday living. A large kitchen with ample counter tops is the heart of the home, featuring stainless steel appliances and plenty of storage. Adjacent to the kitchen, the dining area is perfect for family meals and special occasions. Cozy up to the gas fireplace in the living room perfect for evenings and relaxation. This home offers three comfortable bedrooms including an oversized primary bedroom with abundant closet space. The fully finished basement includes a rec room with gas fireplace, 3 piece bathroom and a unique feature - a hair salon, ideal for anyone looking to operate a home-based business. Enjoy the large private backyard complete with a patio area, gazebo, shed (roof 2024), garden and an underground manual irrigation system. A bonus feature is the large private driveway and 2 car attached garage. Roof was replaced in 2018. All measurements approx taken by IGuide.
Inclusions: Dishwasher,Dryer,Garage Door Opener,Microwave,Refrigerator,Smoke Detector,TV Tower/Antenna,Washer,Window Coverings,Water Softener Owned, Cold Room Shelving, Clothes Line, Gas Cooktop, Electric Stove, Light Fixtures, Ceiling Fans, Gazebo, Inground Irrigation System. Hair Salon Sink, Mirror And Station Counter Negotiable.
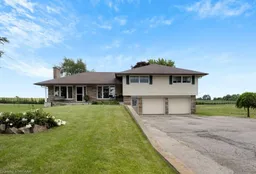 36
36

