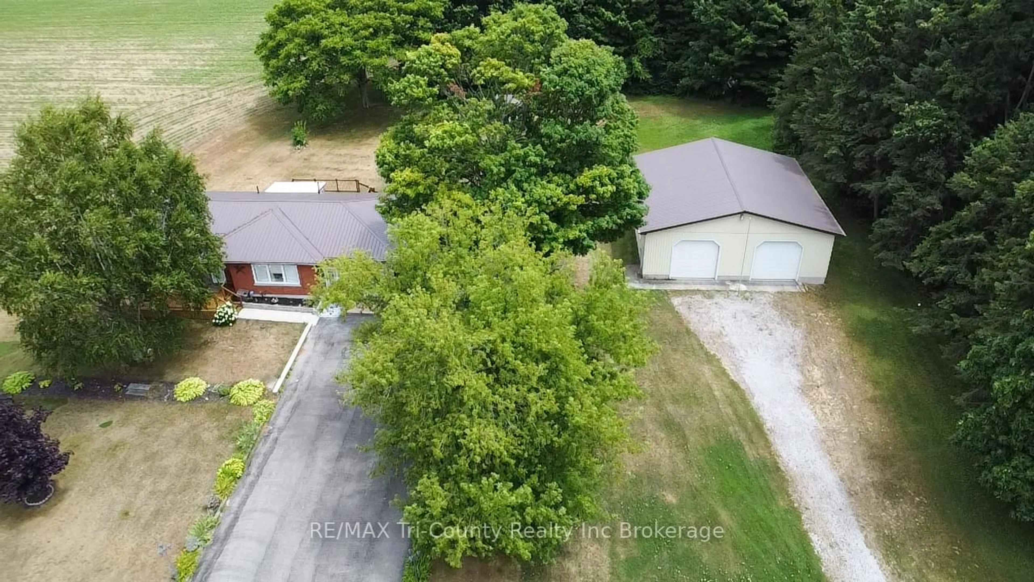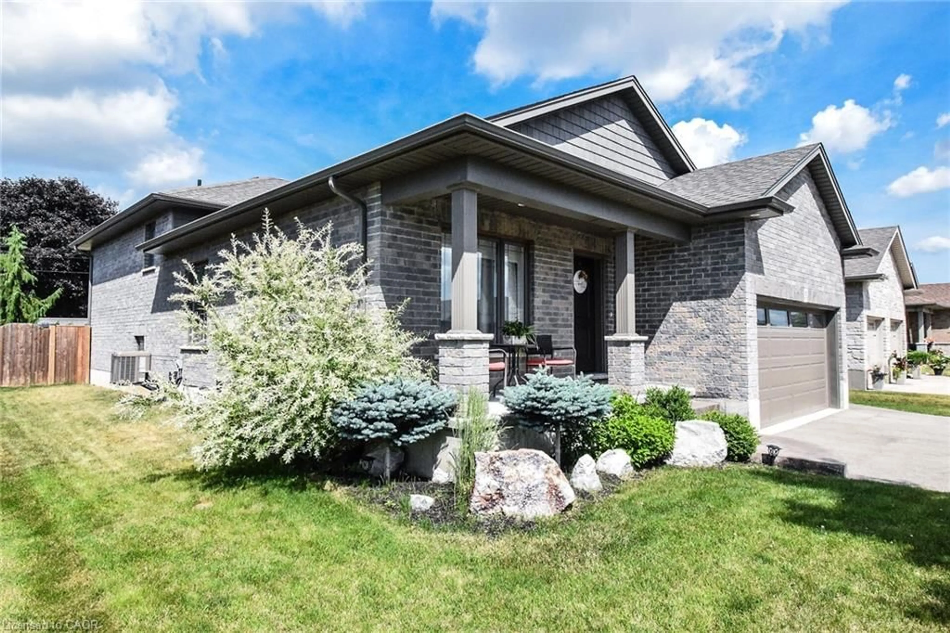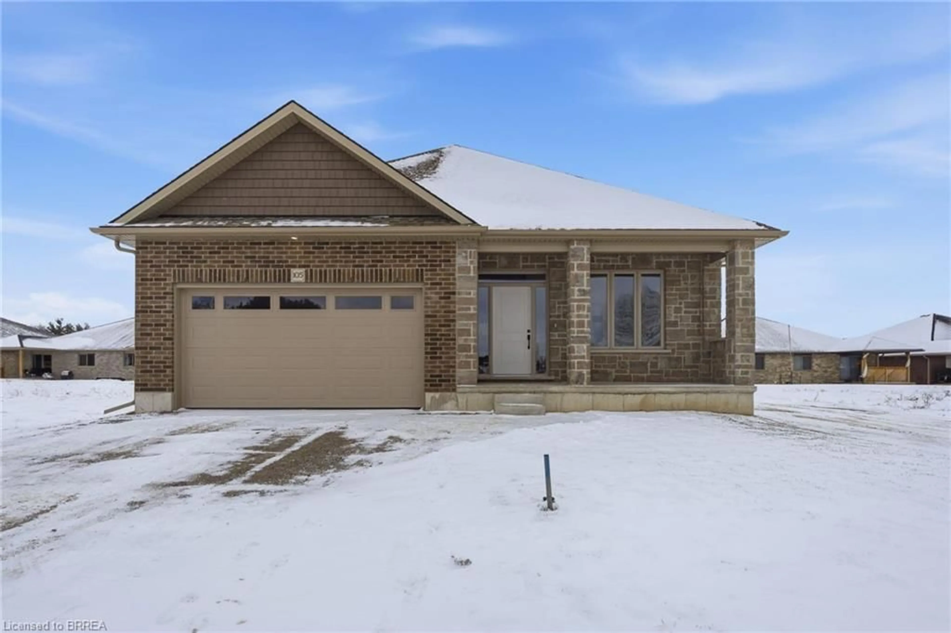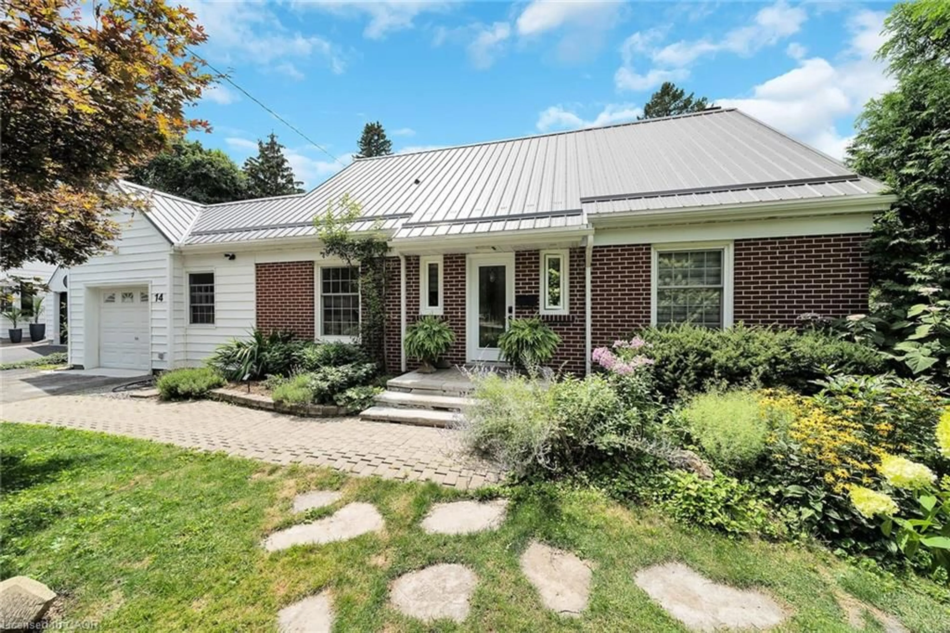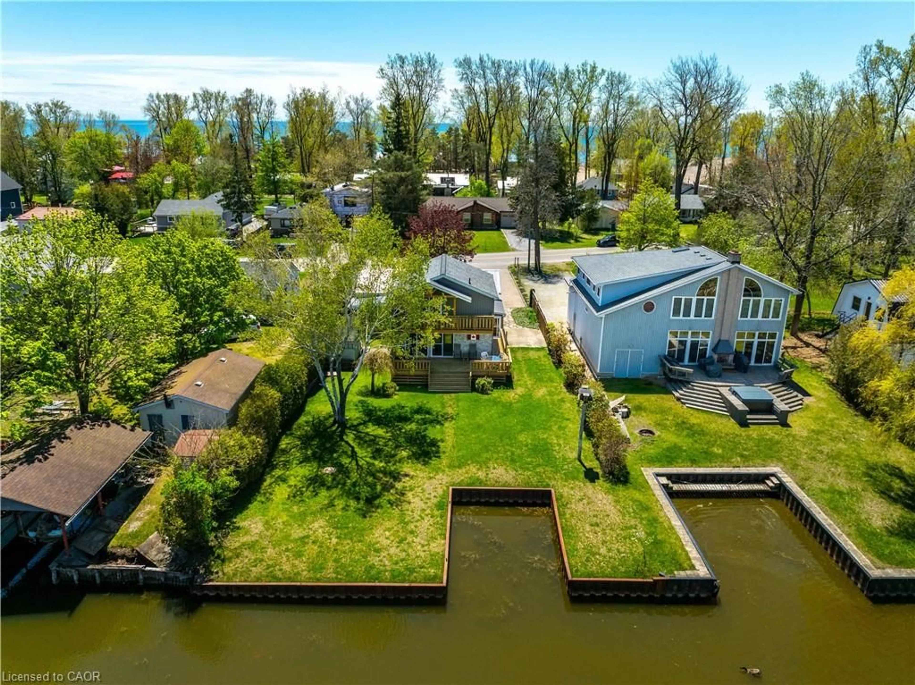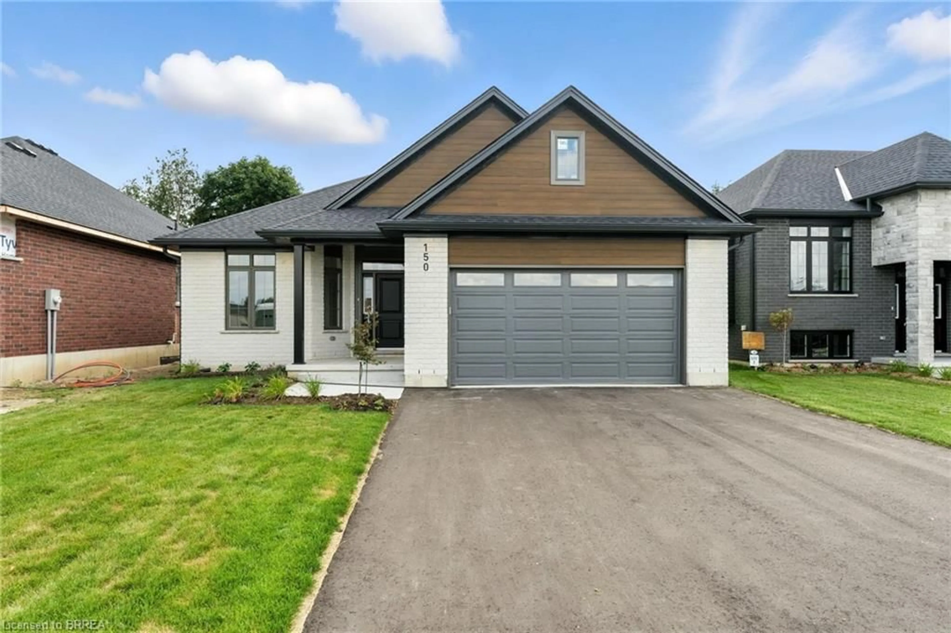Discover the charm of this former builder's model home, where custom finishes meet modern living in a beautifully designed bungalow. Step into the grand foyer, where you'll be greeted by a stunning detailed coffered ceiling and an eye-catching stone wall that sets the tone for the rest of the home. The inviting living room showcases a gas fireplace and cathedral ceilings, creating an airy atmosphere for family gatherings. The well-appointed kitchen is a chef's delight, featuring oversized tiles, abundant cabinetry, and ample countertops for meal preparation. A charming dinette area leads out to a covered porch with a sturdy concrete base, ideal for outdoor dining. The guest room, complete with a double door entry, provides a welcoming space for visitors, while the primary bedroom boasts a walk-in closet and an ensuite bathroom with an oversize shower with glass door. Convenience is key with a generous main floor laundry area with access to both the kitchen and living areas. The finished basement expands your living space, offering a spacious family room with large windows and a convenient three-piece bath, perfect for guests or family gatherings. Set on a large corner lot, with a double garage, concrete driveway, covered front porch and beautifully landscaped with perennial gardens. This home combines comfort and style in a desirable location, making it a must-see for potential buyers seeking a harmonious blend of style, comfort and practicality.
Inclusions: Dishwasher,Dryer,Garage Door Opener,Refrigerator,Stove,Washer
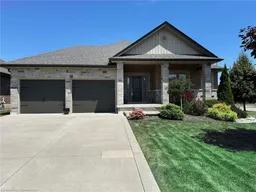 50
50

