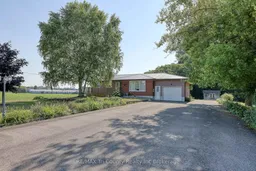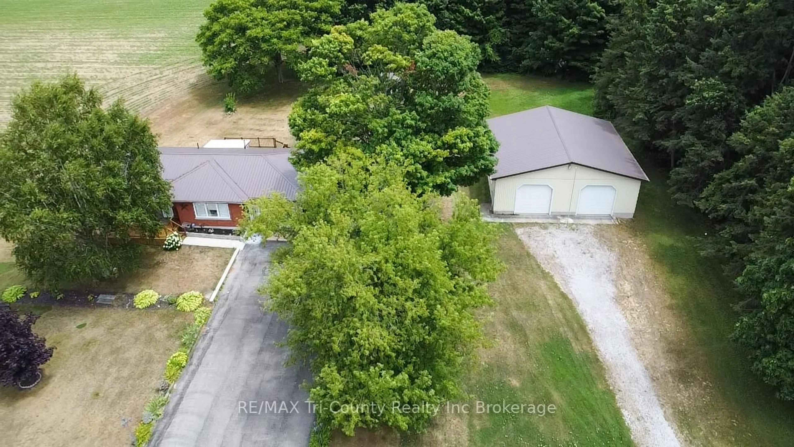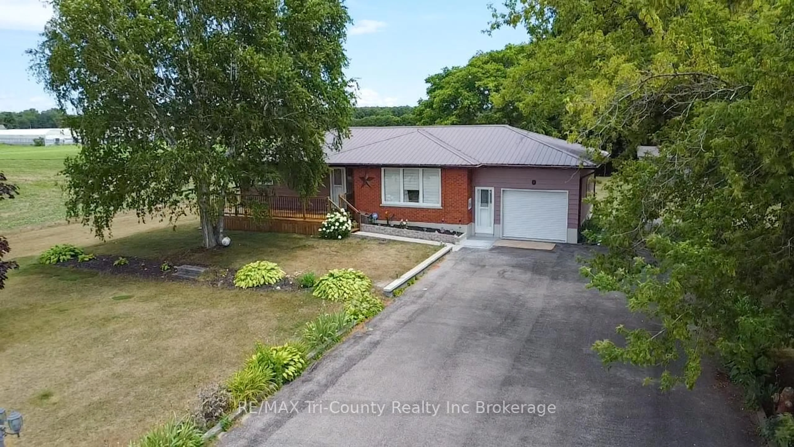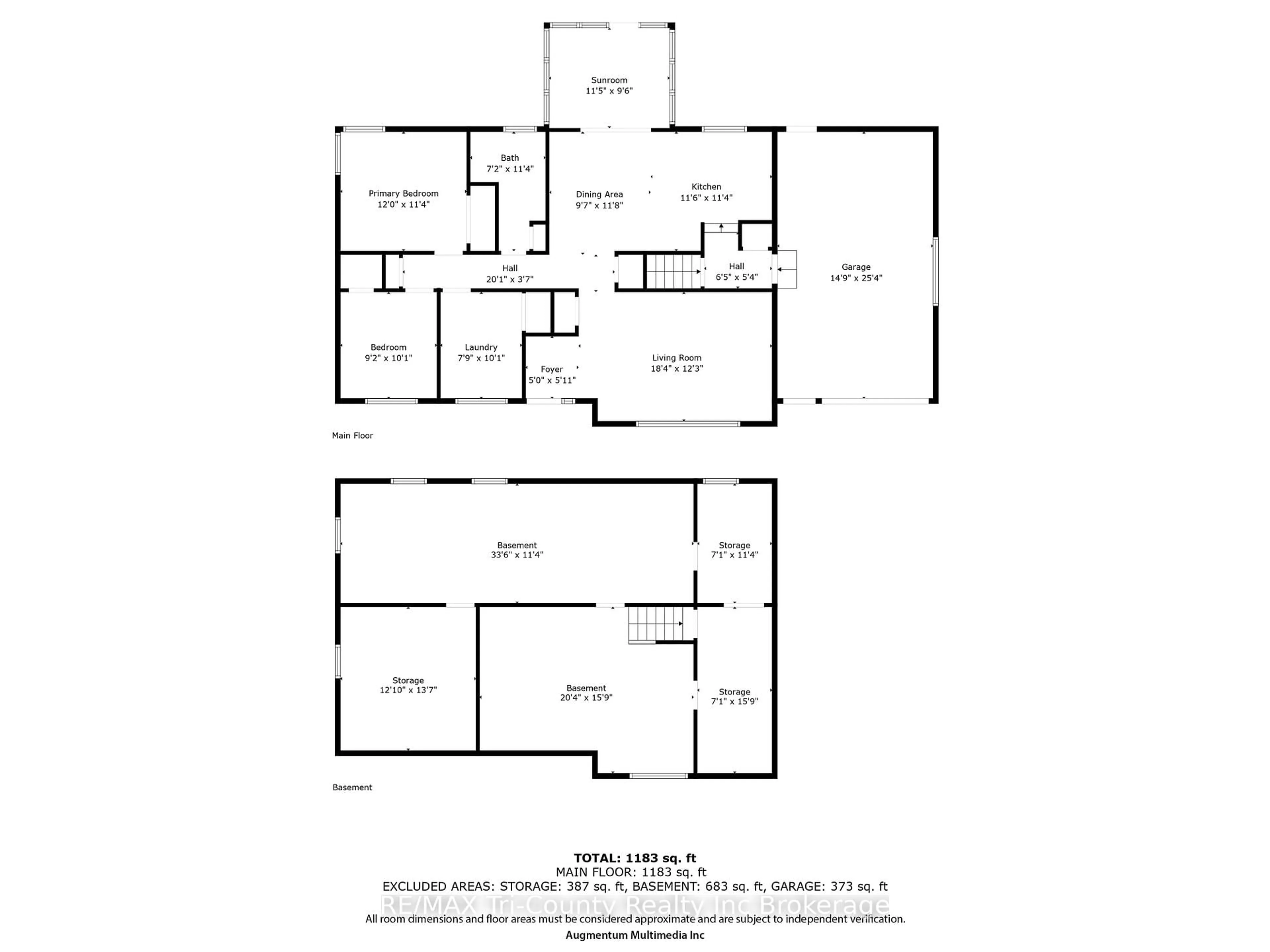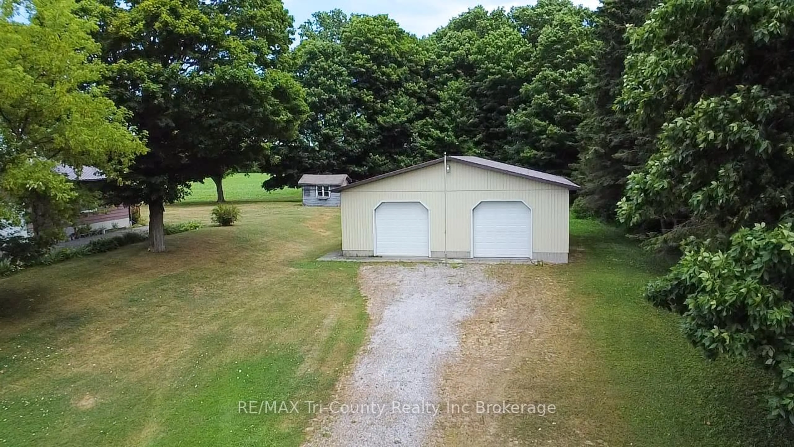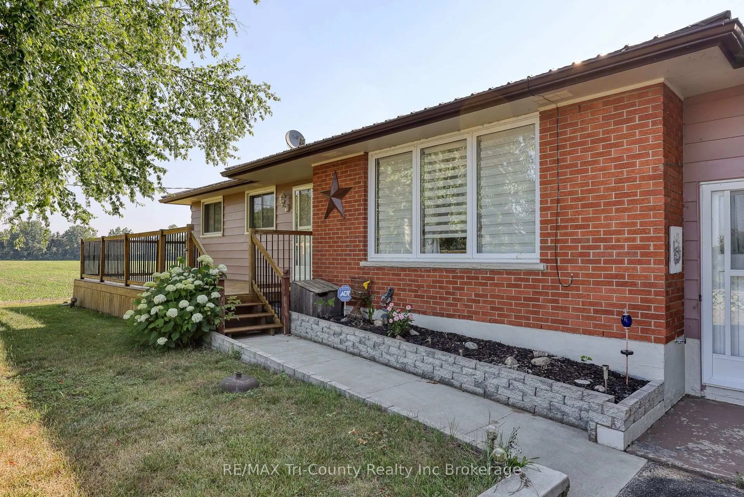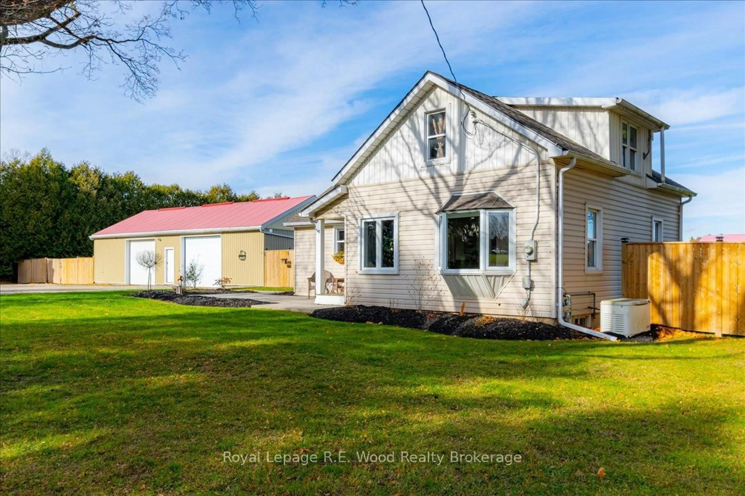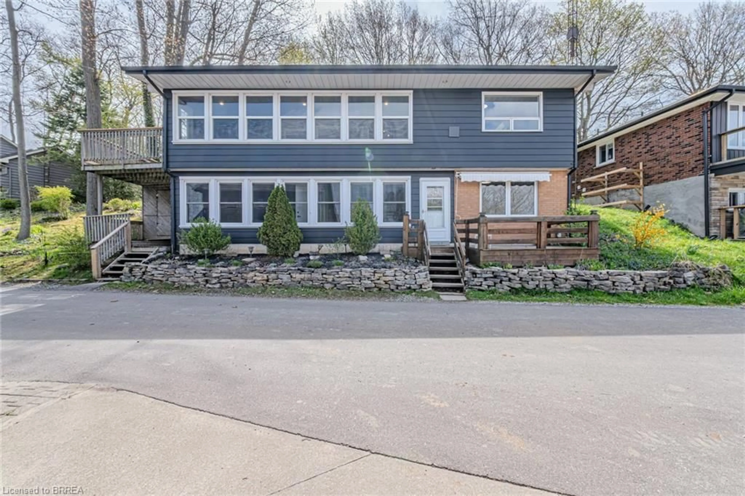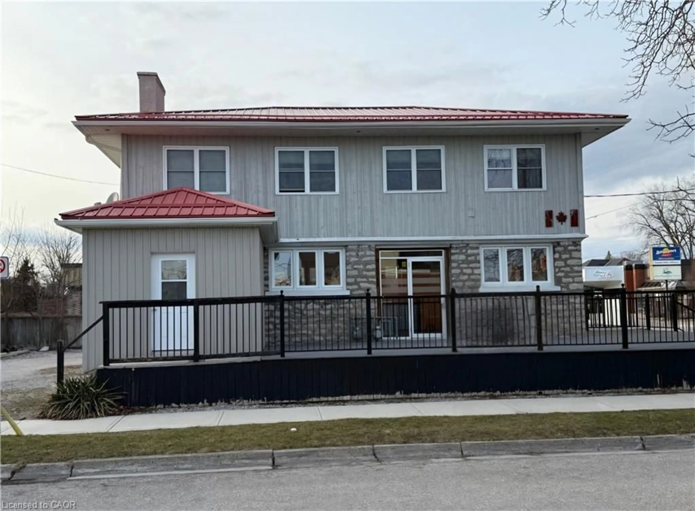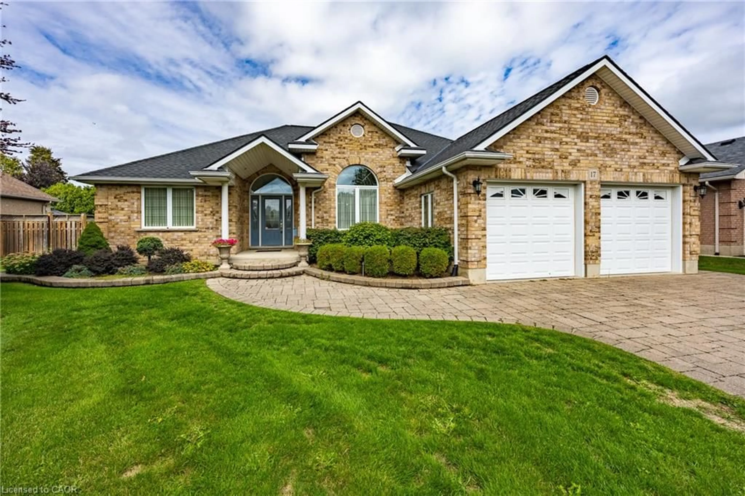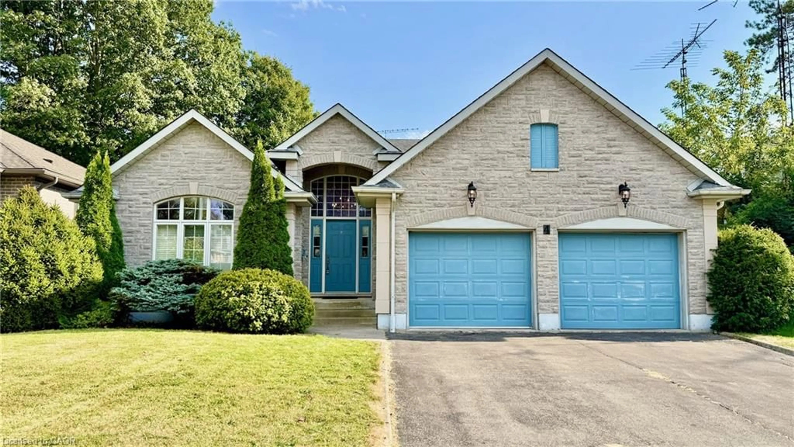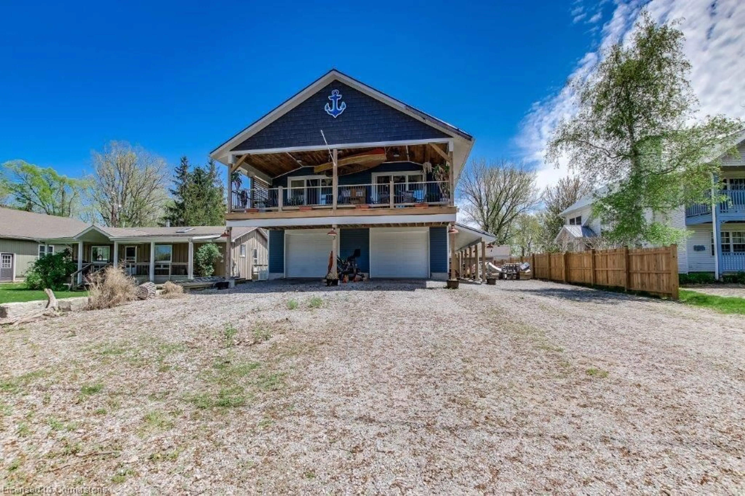630 5th Concession ENR Rd, Norfolk, Ontario N0E 1C0
Contact us about this property
Highlights
Estimated valueThis is the price Wahi expects this property to sell for.
The calculation is powered by our Instant Home Value Estimate, which uses current market and property price trends to estimate your home’s value with a 90% accuracy rate.Not available
Price/Sqft$669/sqft
Monthly cost
Open Calculator
Description
Charming 5-Acre country property with endless potential, set on a peaceful, quiet road, this 5-acre country property offers privacy, space, and opportunity with a 40x40ft double car door detached Roxul insulated shop, perfect for hobbies, storage, or a home-based business. The home features an attached 26x15ft garage, open-concept living with a sunroom off the dining area, perfect for enjoying morning coffee or evening sunsets. Step out onto the welcoming front porch or unwind on the spacious back deck ideal for entertaining or taking in the view. Inside, the main level offers 3 bedrooms, with one currently converted into a convenient laundry room. The large unfinished basement provides a blank slate for developmental opportunities. Furnace, metal roof and hydro panel updated about 10 years ago, AC updated 6 years ago, and septic pumped 2 years ago. Move in ready, this home is ready to become someone's forever retreat in the country, peace, potential, and room to grow, its all here.
Property Details
Interior
Features
Main Floor
Kitchen
3.7 x 3.4Dining
3.4 x 2.8Living
5.8 x 3.9Sunroom
3.5 x 2.8Exterior
Features
Parking
Garage spaces 7
Garage type Attached
Other parking spaces 8
Total parking spaces 15
Property History
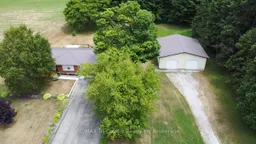 36
36