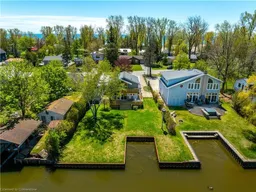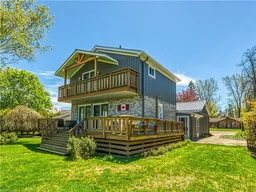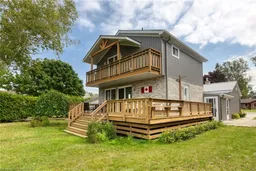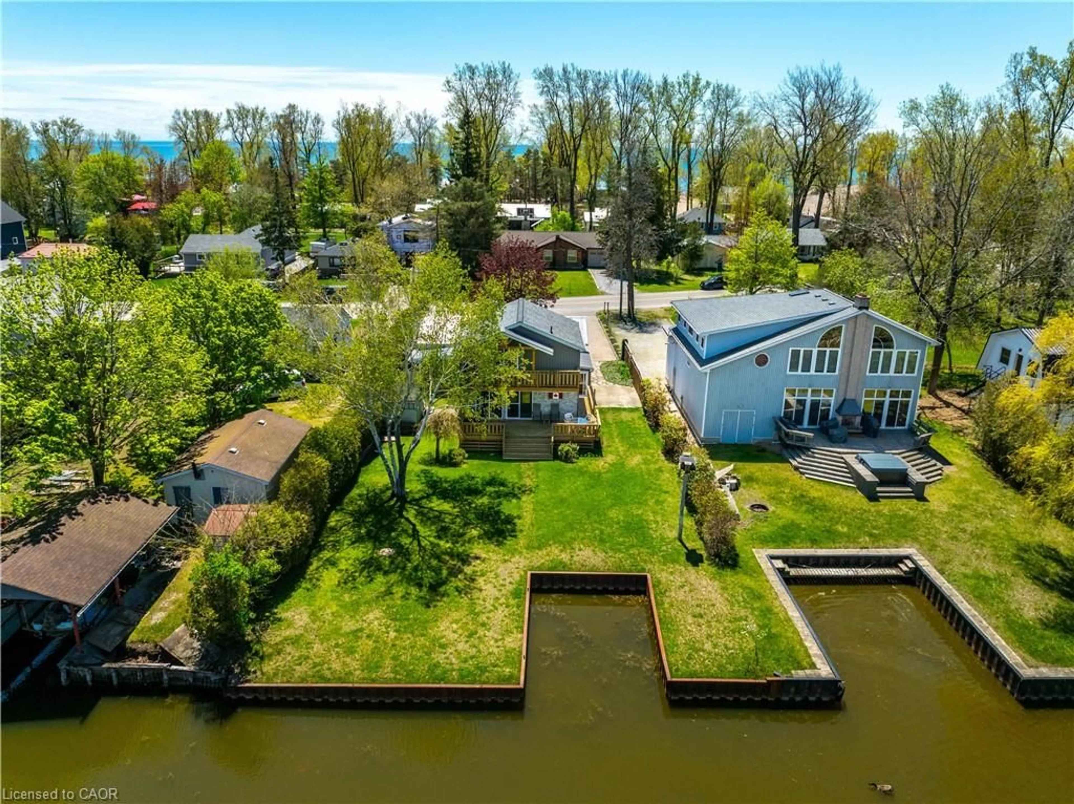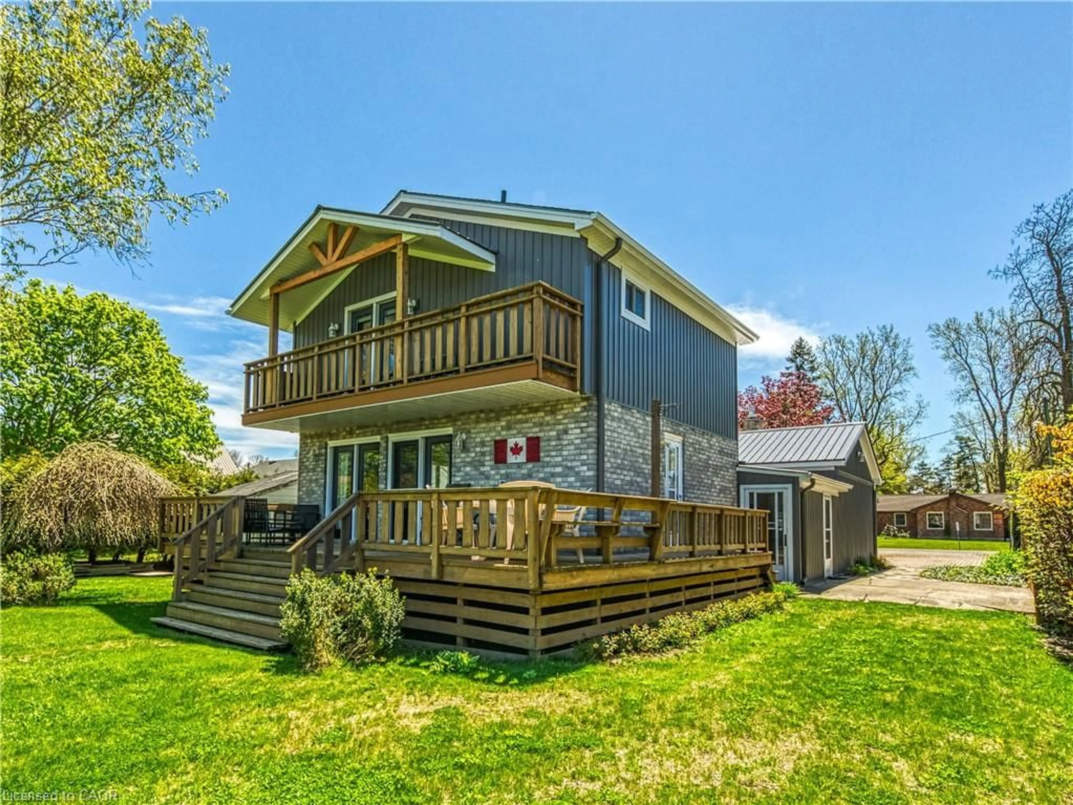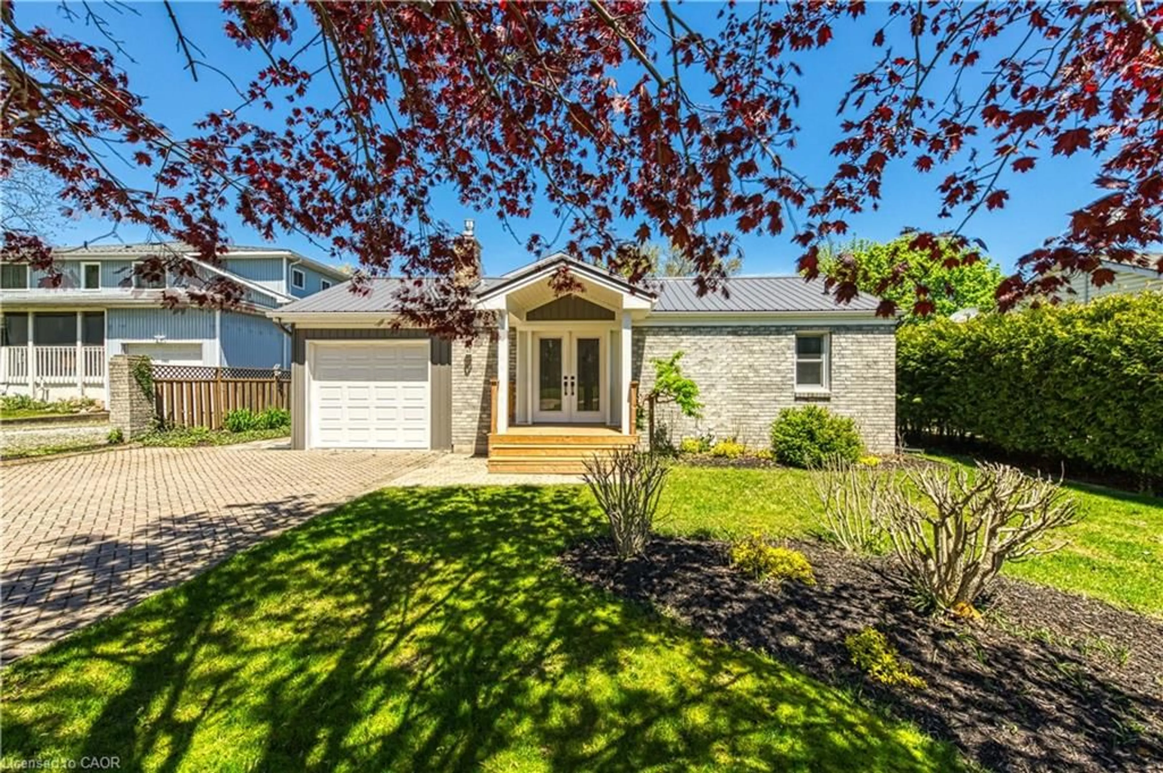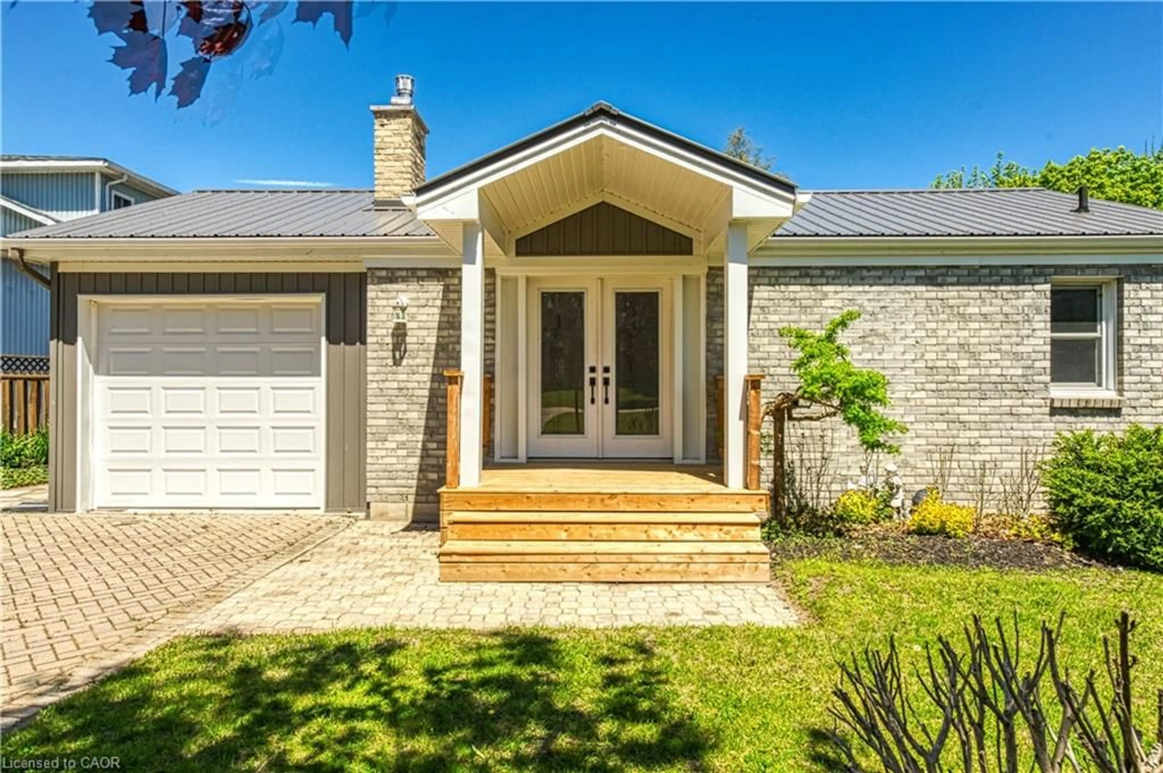270 Erie Blvd, Long Point, Ontario N0E 1M0
Contact us about this property
Highlights
Estimated valueThis is the price Wahi expects this property to sell for.
The calculation is powered by our Instant Home Value Estimate, which uses current market and property price trends to estimate your home’s value with a 90% accuracy rate.Not available
Price/Sqft$406/sqft
Monthly cost
Open Calculator
Description
Welcome to 270 Erie Boulevard, an exceptional 4-bedroom, 2-bathroom brick home perfectly positioned in the heart of Long Point—one of Ontario’s most cherished lakeside destinations. This beautifully maintained property sits along a peaceful channel with direct access to the bay, just 200 metres from the sandy shores of Lake Erie, offering the ultimate blend of boating, beach, and cottage living. Step inside to a bright, well-appointed eat-in kitchen, complete with skylight, a built-in oven and cooktop, and a generous walk-in pantry—perfect for hosting family gatherings or enjoying morning coffee in the sunshine. The spacious living room invites you to unwind by the cozy fireplace, while the sun-filled family room provides panoramic views of the backyard and channel, creating the ideal space for relaxation or entertaining. The primary bedroom offers a peaceful retreat with its private balcony overlooking the water, the perfect spot to enjoy sunrise views or starlit evenings. Step outside to a freshly stained deck—ideal for outdoor dining or simply watching the boats drift by. The backyard is a boater’s dream, featuring a newer seawall (2022) with a double boat slip, giving you easy access to the bay for spontaneous afternoon swims or exploring hidden beaches along the shoreline. Recent updates provide peace of mind, including a metal roof, siding, fascia, and eavestroughs (2024), ensuring the home is as worry-free as it is beautiful. Located just minutes from Long Point Provincial Park, local marinas, and quaint village shops and eateries, this property offers both year-round comfort and a true vacation lifestyle. Whether you’re looking for a full-time residence, a family getaway, or a waterfront retreat, this home delivers the best of Long Point living—where every day feels like a holiday.
Property Details
Interior
Features
Main Floor
Living Room
19.05 x 11.05fireplace / vaulted ceiling(s) / wainscoting
Eat-in Kitchen
14 x 13.05Skylight
Bedroom
9.07 x 8Family Room
20.05 x 16.06Balcony/Deck
Exterior
Features
Parking
Garage spaces 1
Garage type -
Other parking spaces 4
Total parking spaces 5
Property History
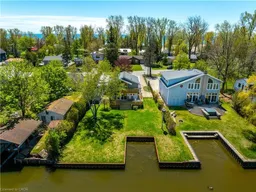 49
49