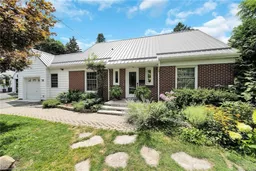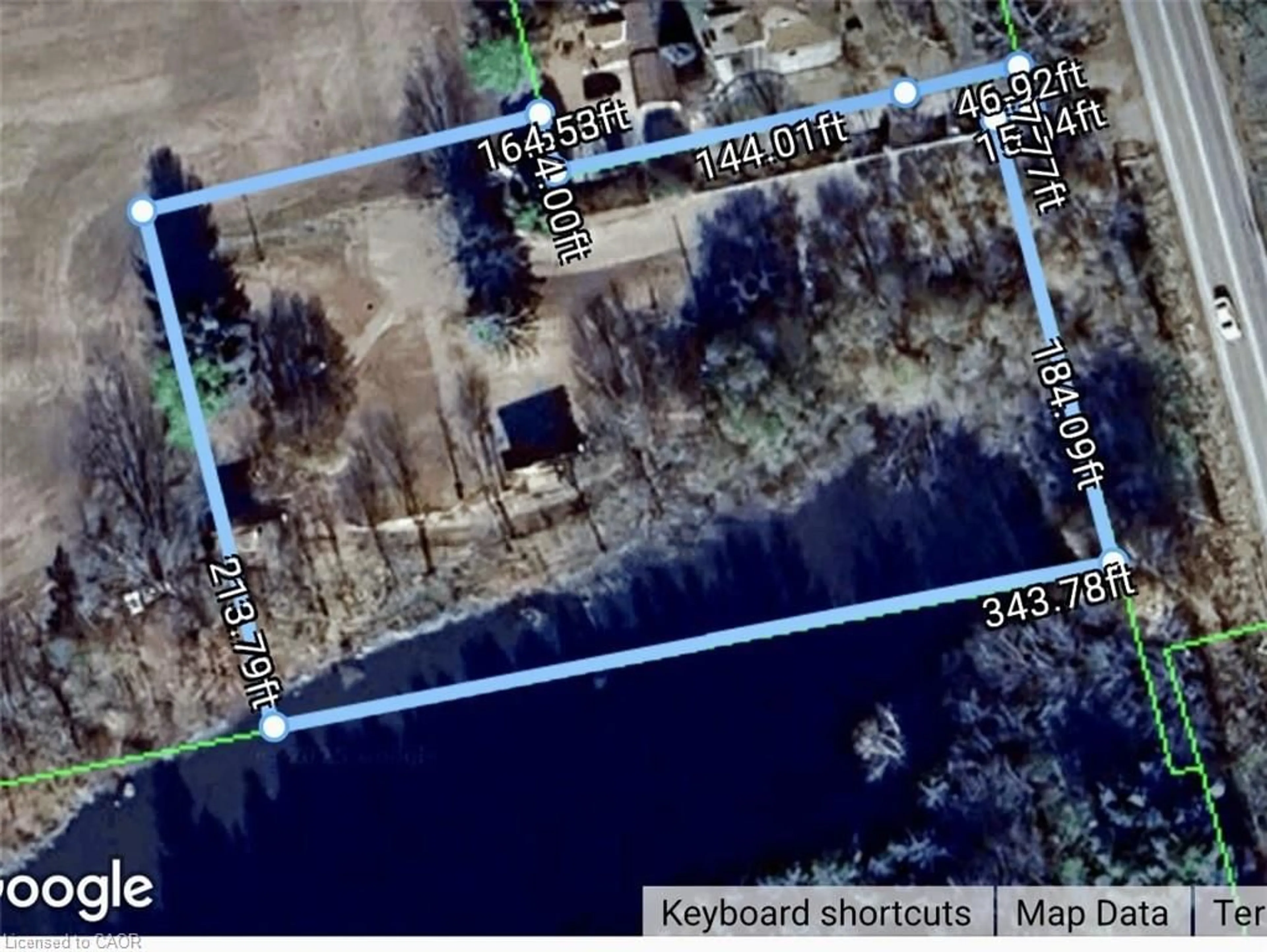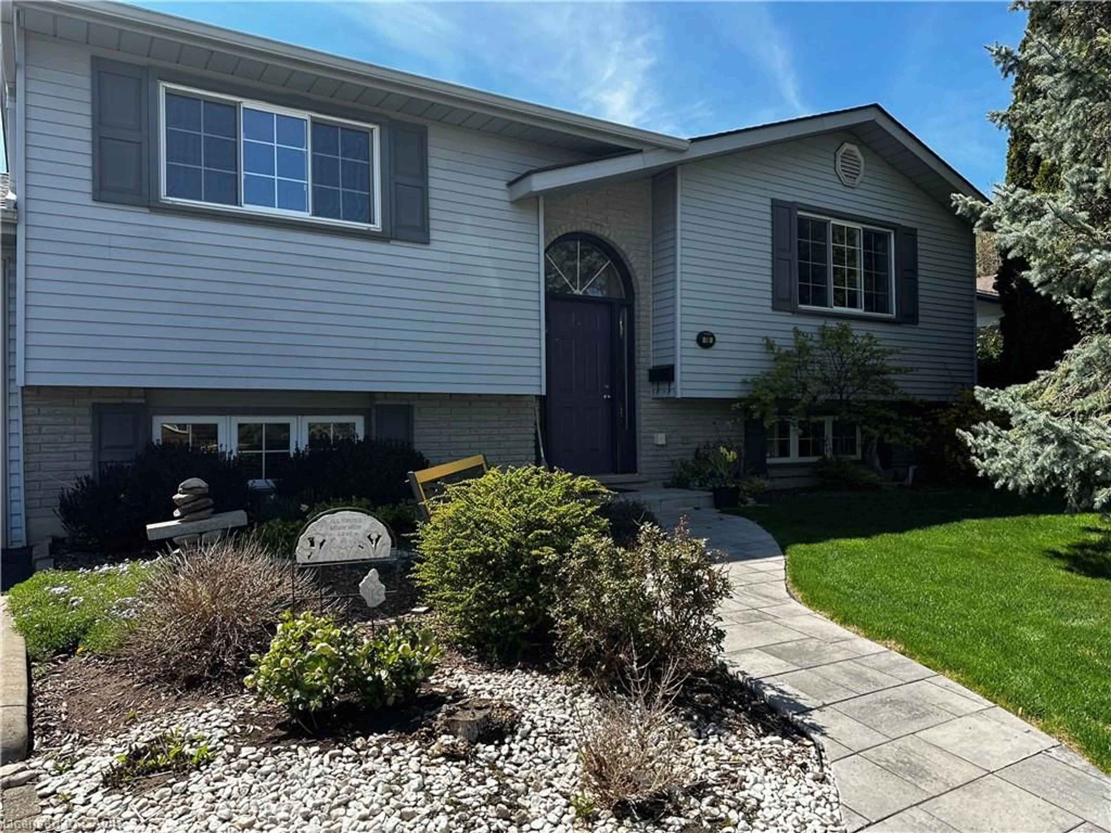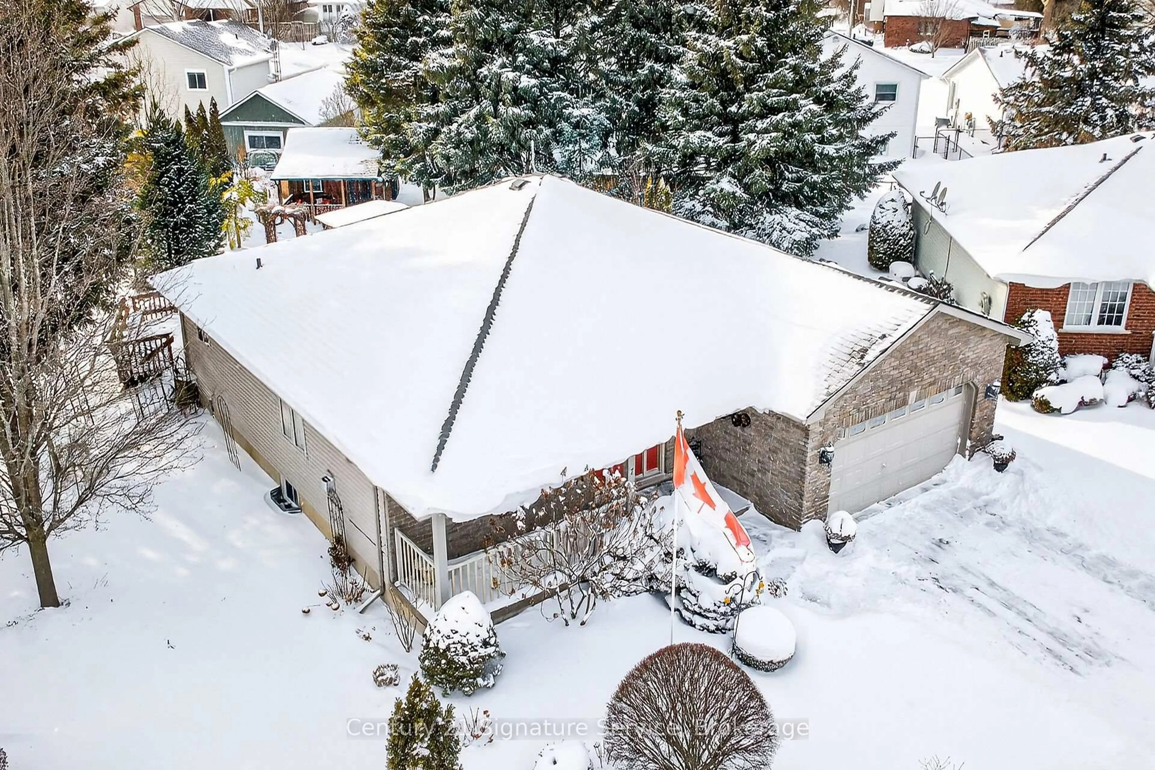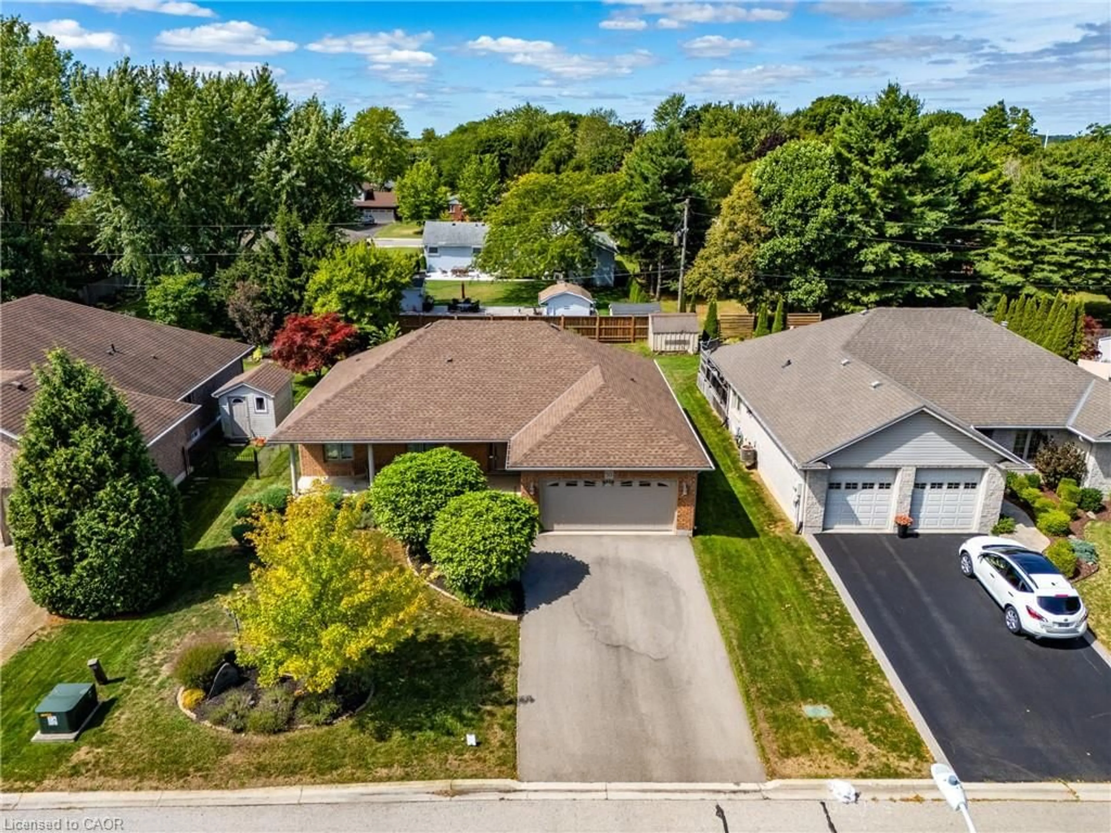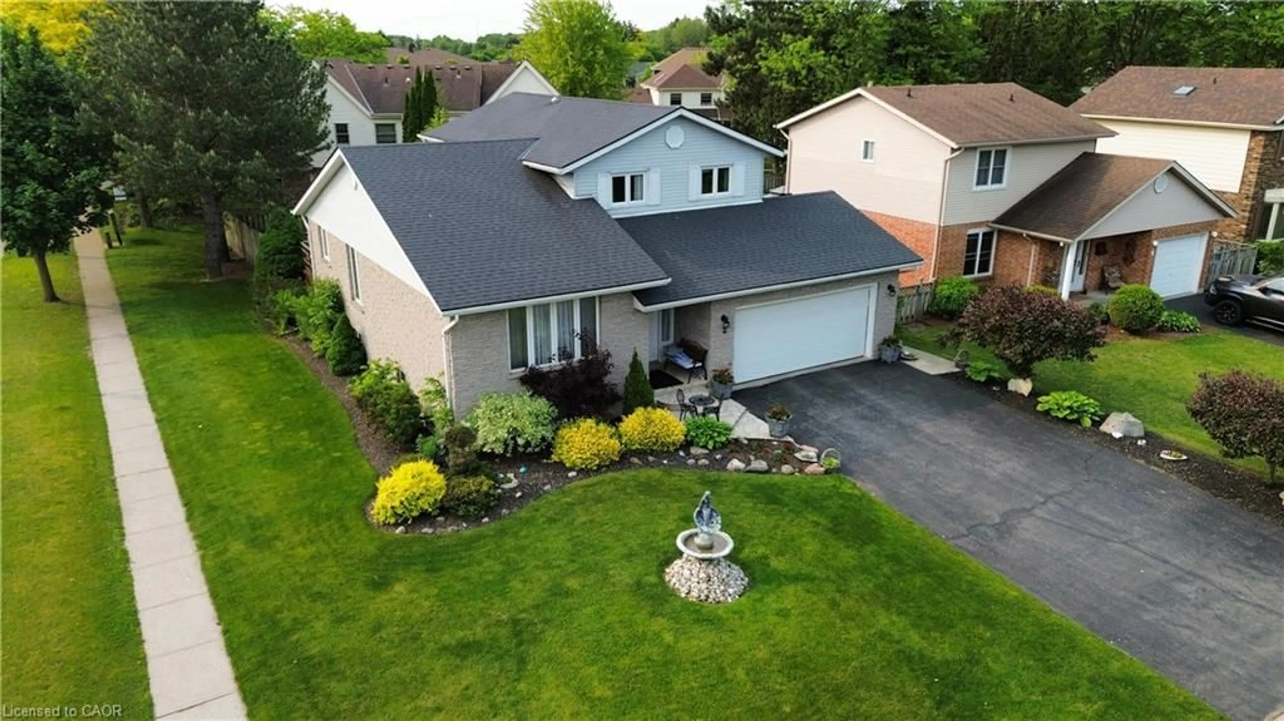Welcome to 14 Simcoe Blvd in beautiful Norfolk County - a charming home nestled in one of the town’s most sought-after neighbourhoods. Surrounded by mature trees and set on a quiet street, this property combines comfort, privacy, and convenience.
Step inside to a bright open-concept main floor where the updated kitchen, dining, and living areas flow seamlessly together. Perfect for family life and entertaining. The flexible layout includes 2 bedrooms upstairs, a main-floor bedroom or home office, and a fourth bedroom in the finished basement, providing plenty of room for guests, kids, or work-from-home needs. One of the home’s standout features is the expansive screened-in sunroom with sliding vinyl windows, creating a comfortable three-season retreat overlooking the large, private backyard—ideal for summer evenings, weekend barbecues, or simply relaxing with a good book. With mature trees, numerous updates throughout, and close its close proximity to parks, schools, shopping, and downtown amenities, this home delivers
the lifestyle you’ve been waiting for. Contact listing agent for more info about the many updates throughout the home. Book your private showing today!
Inclusions: Central Vac,Dishwasher,Dryer,Microwave,Refrigerator,Stove,Washer
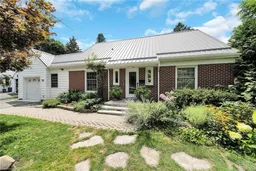 50
50