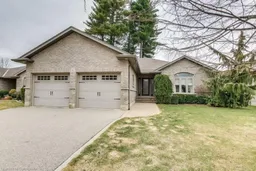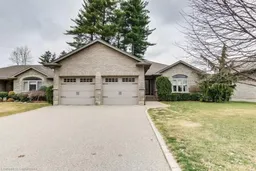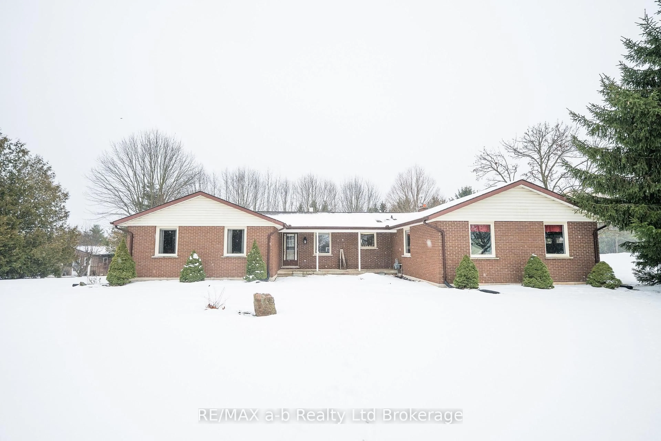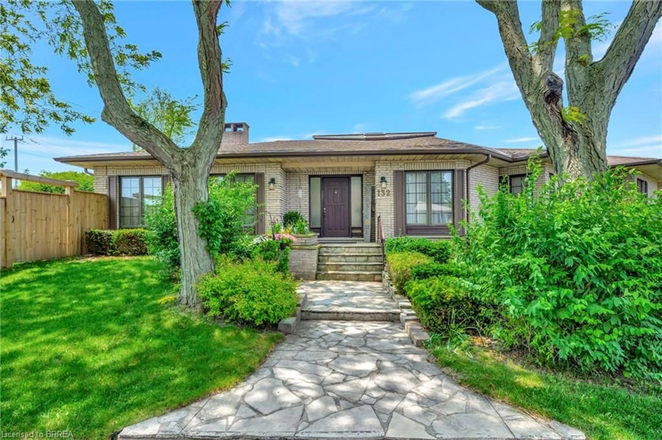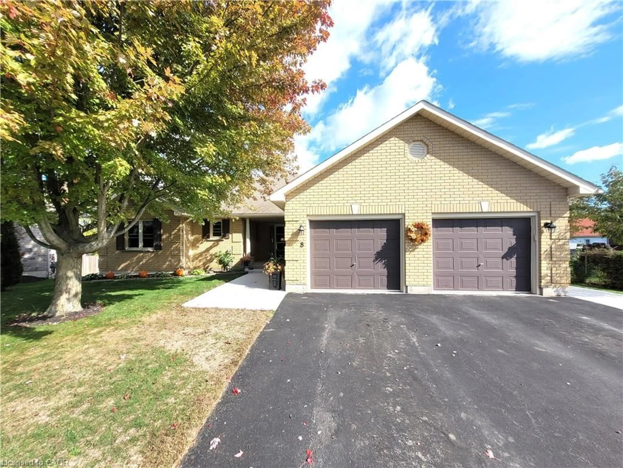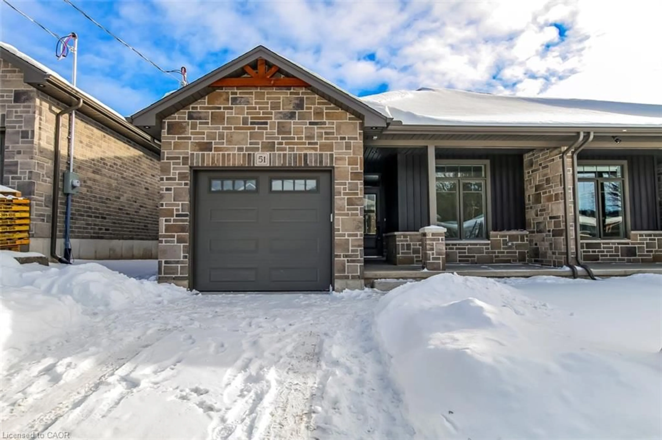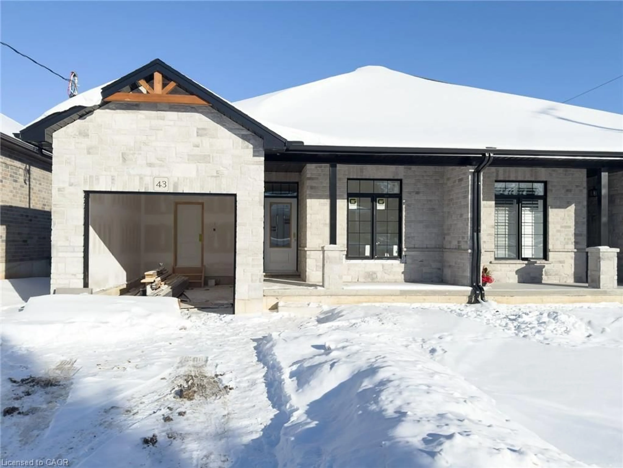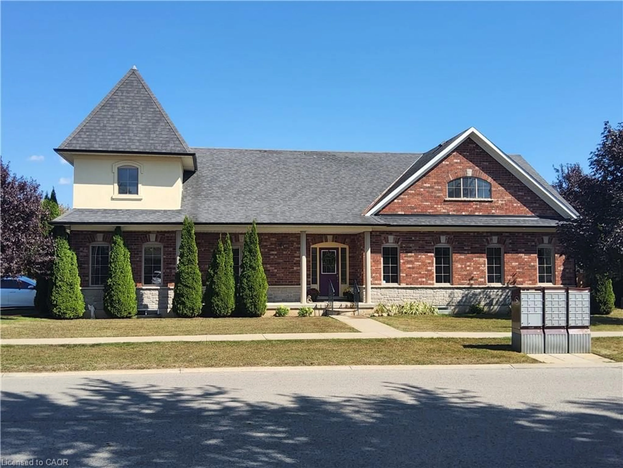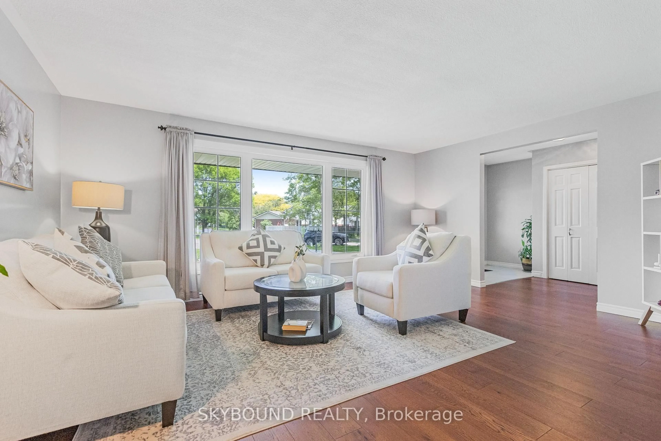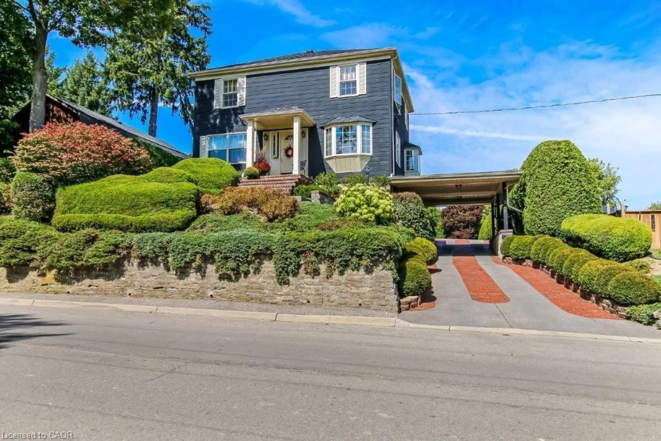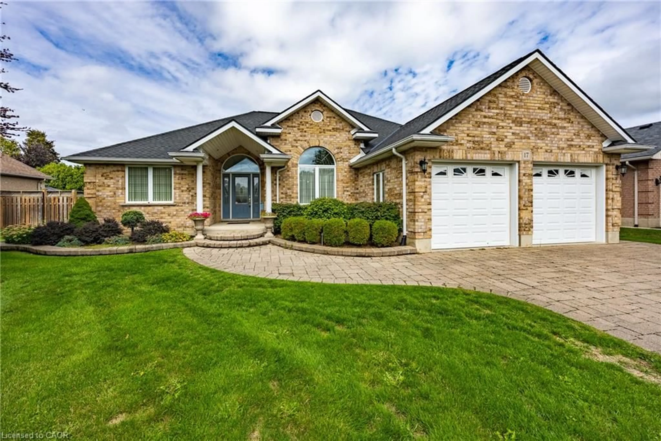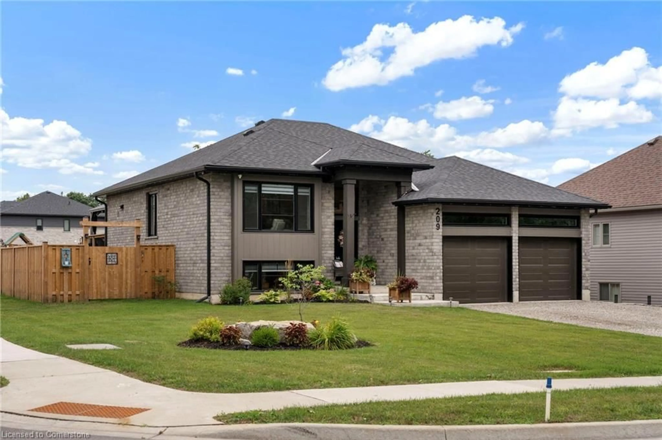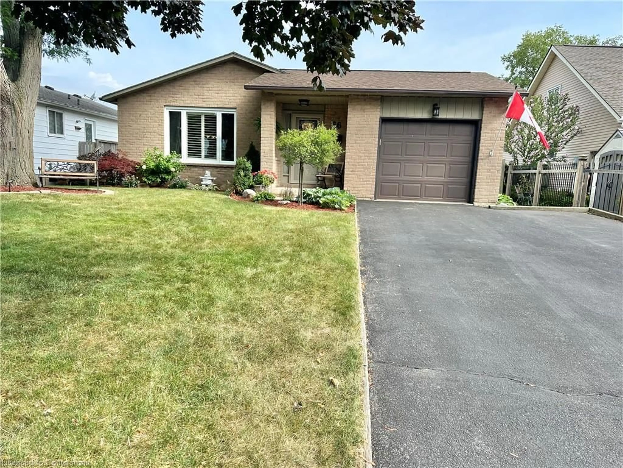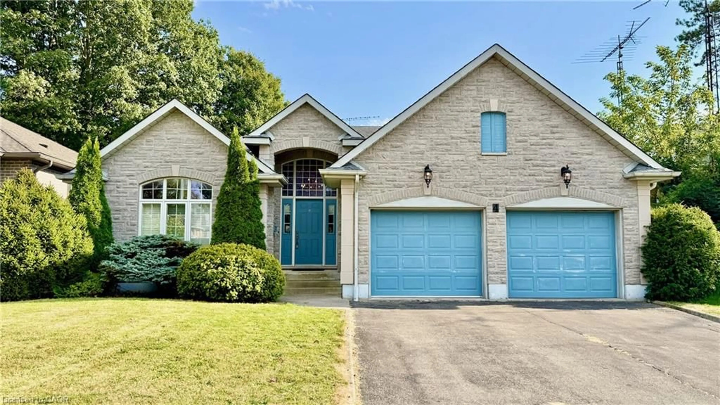Beautifully well kept and maintained all brick premium bungalow in an upscale Delhi neighbourhood on a large private lot. This home exudes charm with the beautiful hardwood flooring, natural light from the large windows and open concept design. The open Liv Rm, Din Rm & Kitch offer plenty of space for family gatherings and entertaining. The updated Kitch will make you want to cook featuring granite counters, plenty of cupboard space, S/S appliances, granite countertops and a spacious island that could add extra seating. There is also a BONUS three season sunroom with floor to ceiling windows offering privacy and functionality. The bedrooms are a fantastic size and the master has the convenience of ensuite privileges and a great walk in closet. This floor is complete with 2 additional bathrooms and the convenience of main flr laundry. The lower lvl offers even more space with a large Rec Rm, office/gym area, bedroom and an additional bathroom. The yard offers plenty of space for your backyard oasis, family games & meals on large concrete patio. You will love the mature landscaping, sprinkler system in the front and back and just sitting back and enjoying the tranquil feel this property offers. You will not be disappointed by this great home located in a great family friendly neighbourhood close to shopping, schools, park and more!!!
Inclusions: Dishwasher,Garage Door Opener,Range Hood,Refrigerator,Smoke Detector,Stove,Window Coverings,Invisible Dog Fence And Collar
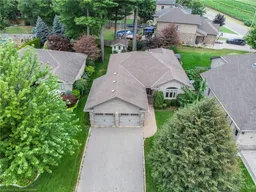 36
36