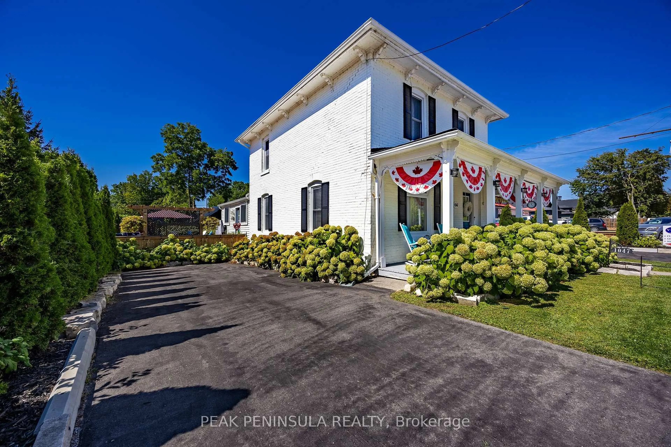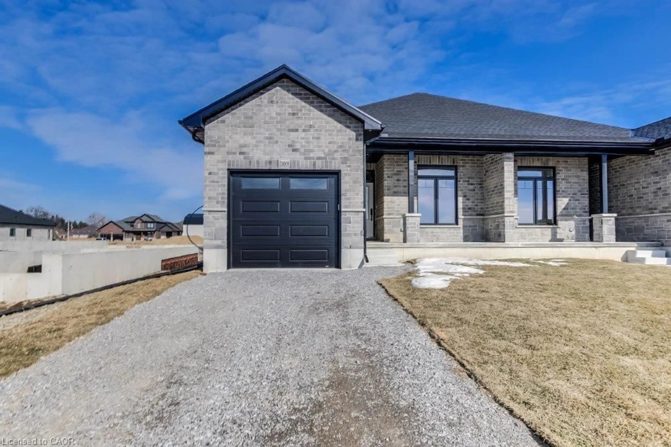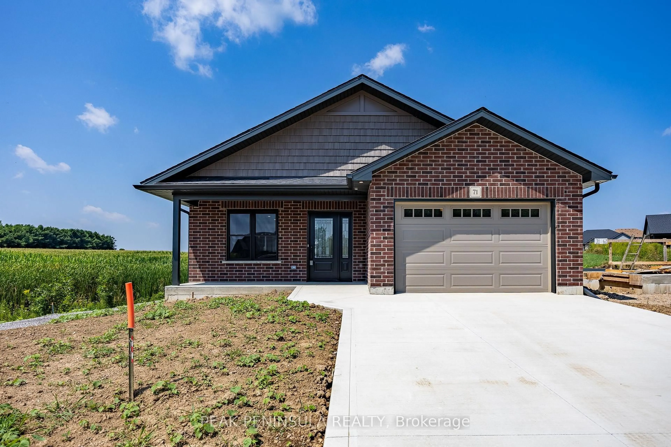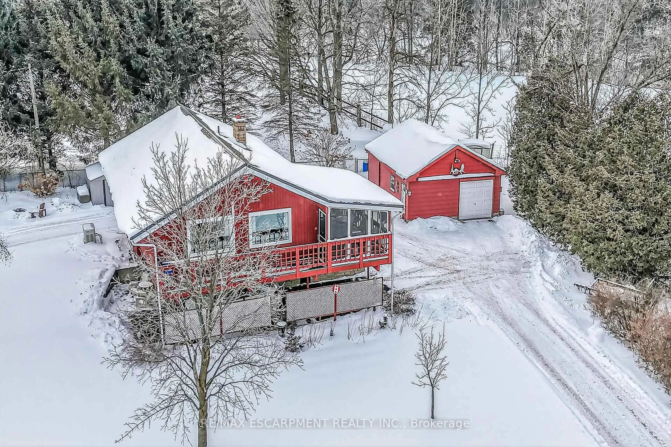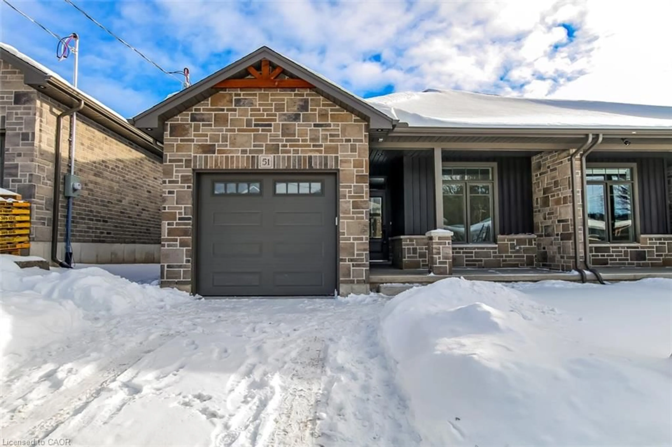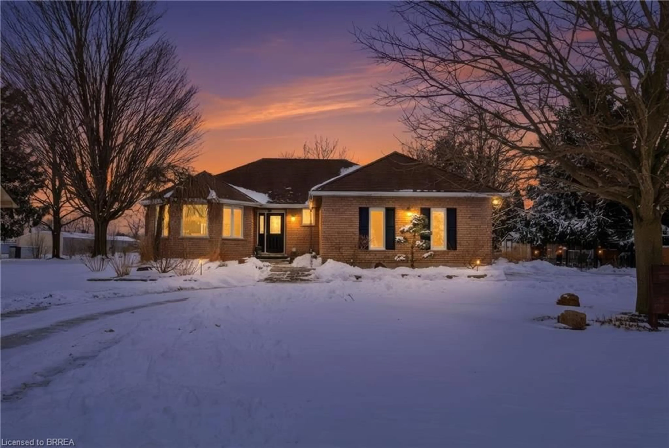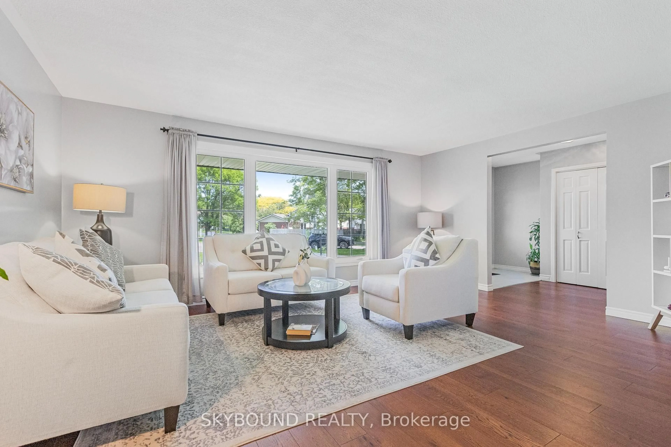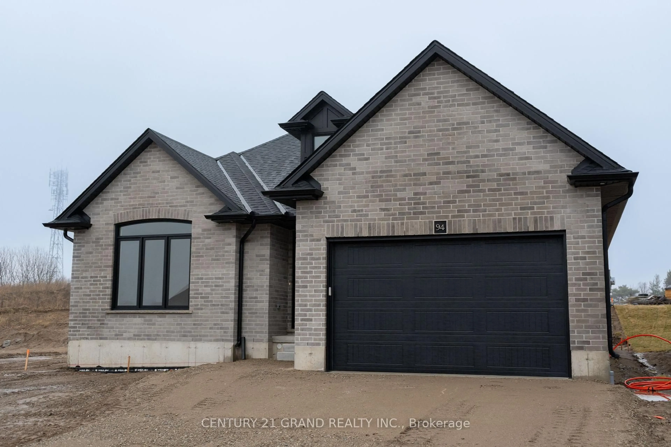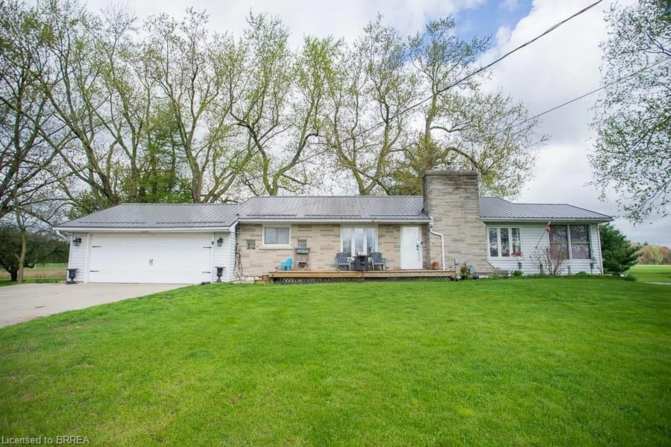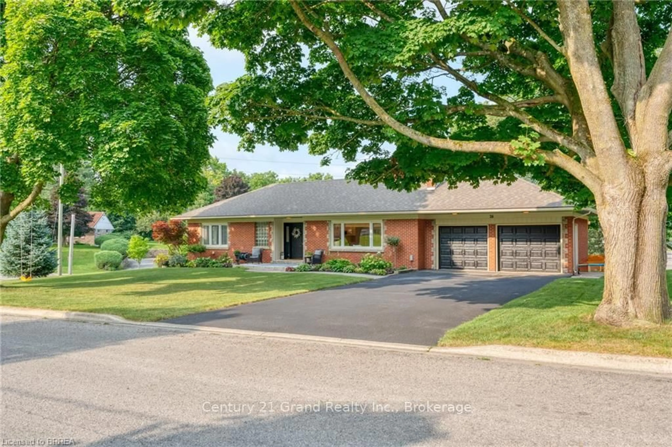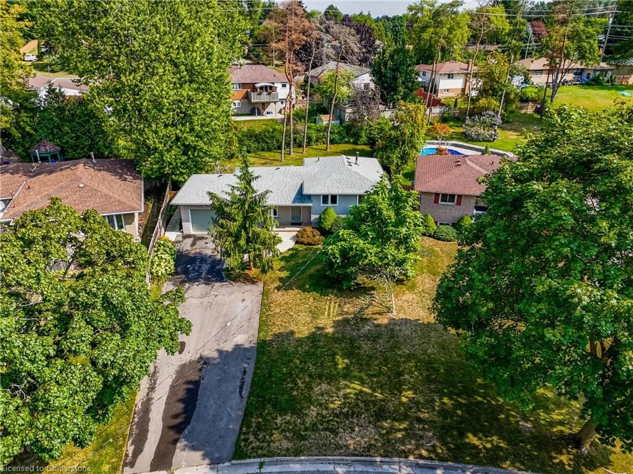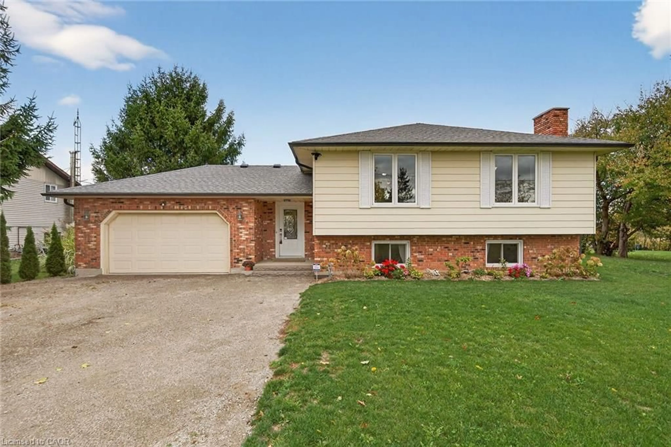Welcome to 46 Berkley Crescent, a move-in-ready brick raised ranch in Simcoe’s serene, mature neighborhood, where your private backyard oasis steals the show with a splash-worthy 16x32 bromine pool. Step through the front door to discover hardwood floors in the kitchen, dining, and sitting rooms, a modernized kitchen (updated 2021) with quartz countertops and a moveable island, and fresh paint throughout (2022). The main floor features 3 spacious bedrooms, a 4-piece bathroom, a cozy gas fireplace, and an open sitting area with views of your tranquil backyard. The lower level offers a versatile rec area complete with a pool table, electric fireplace, and piano (all included) along with a cozy bedroom, a 3-piece bathroom, a laundry room, and convenient garage access. Outside, a meticulously manicured lawn surrounds the pool (9 feet deep, with a 2020 liner, 2021 surround rubber stone patio, and 2022 cover), alongside multi-level wooden deck and mature trees for ultimate privacy. Retractable remote sun shades (2024), gutter guards (2024). The home is equipped with efficient gas heating and 10-year-old shingles, ensuring lasting reliability, while great neighbors make this community a true gem. Most indoor and outdoor contents are negotiable for a seamless move. This home is your gateway to Norfolk County’s finest pristine white sandy beaches just minutes away, world-class fishing, scenic trail riding, and fresh fruit and veggie stands that bring farm-fresh flavor to your table.
Inclusions: Dishwasher,Dryer,Garage Door Opener,Microwave,Pool Equipment,Refrigerator,Stove,Window Coverings,Faux Electric Fireplace In Family Room (Basement), Piano, Pool Accessories And Pool Deck Furniture, Pool Table And All Accessories, Desk/Filing In The Family Room
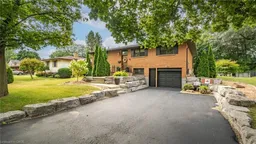 49
49

