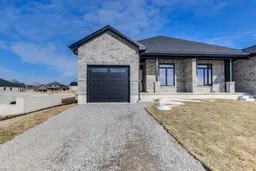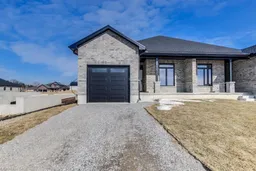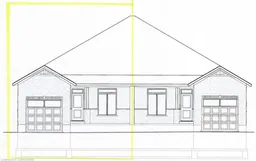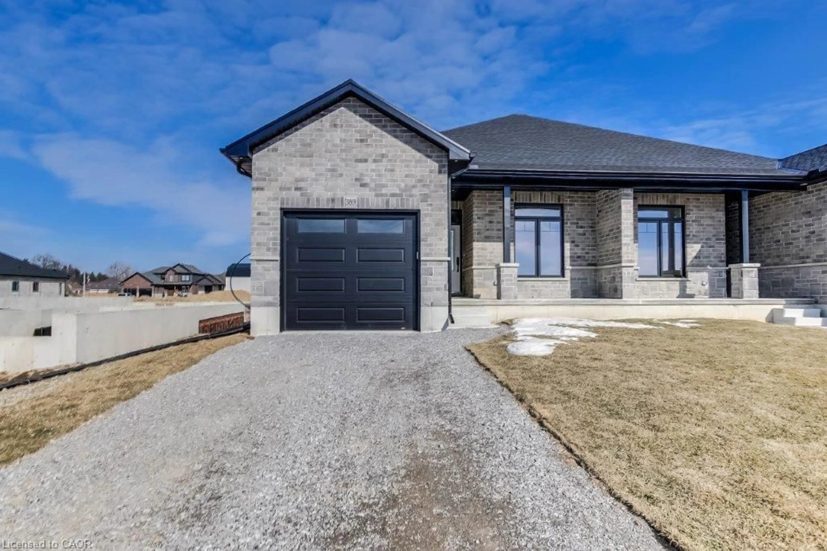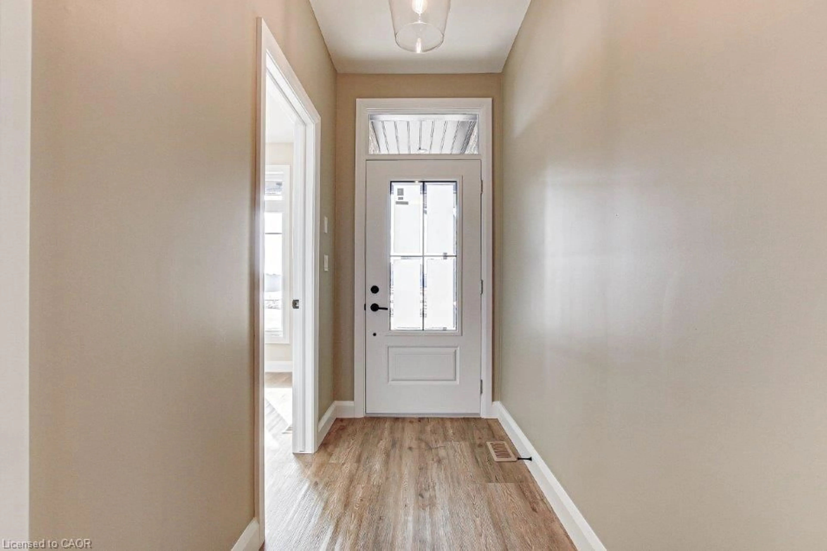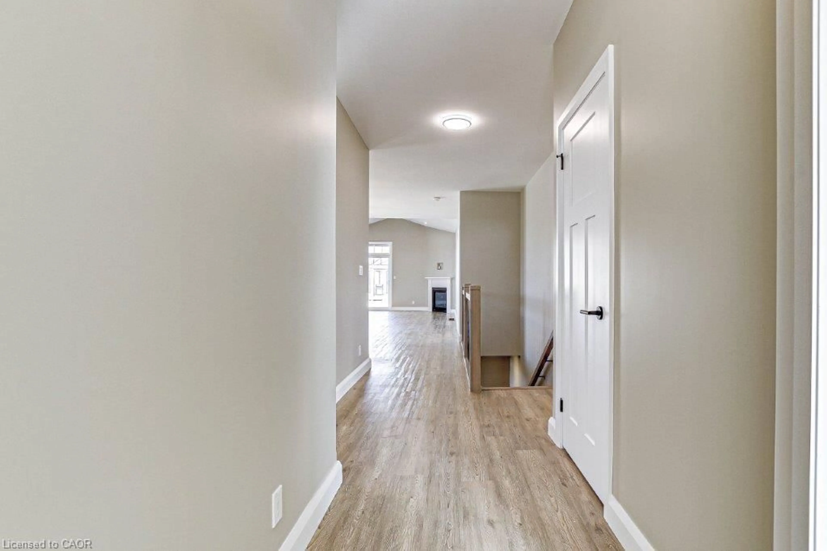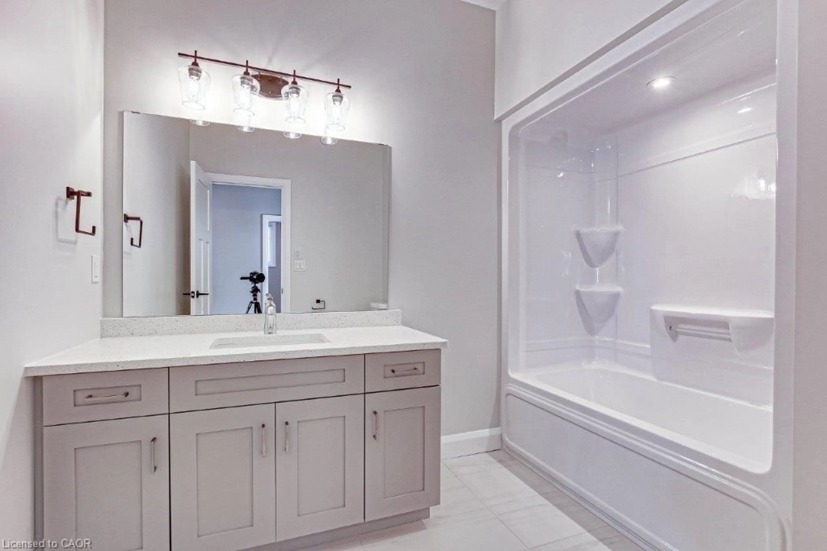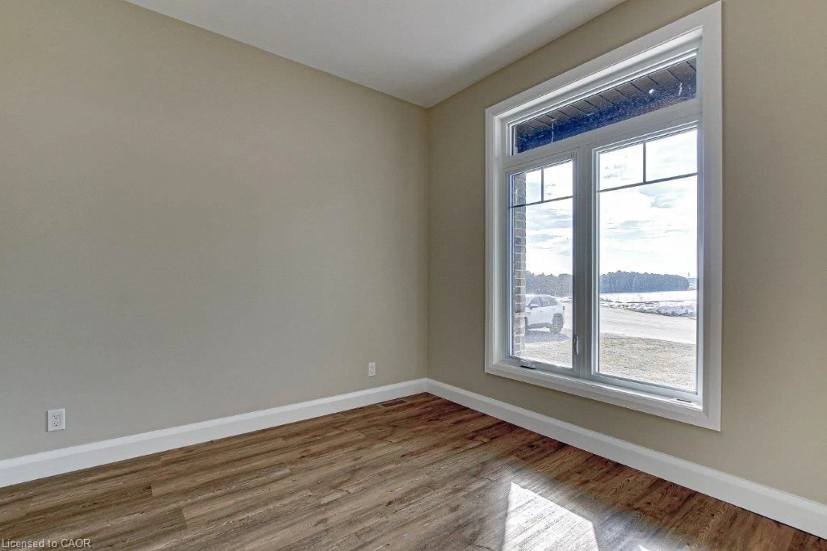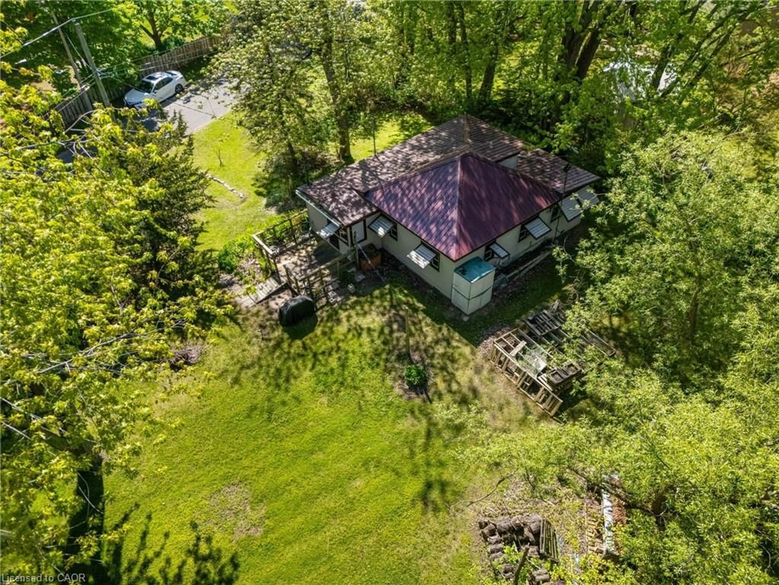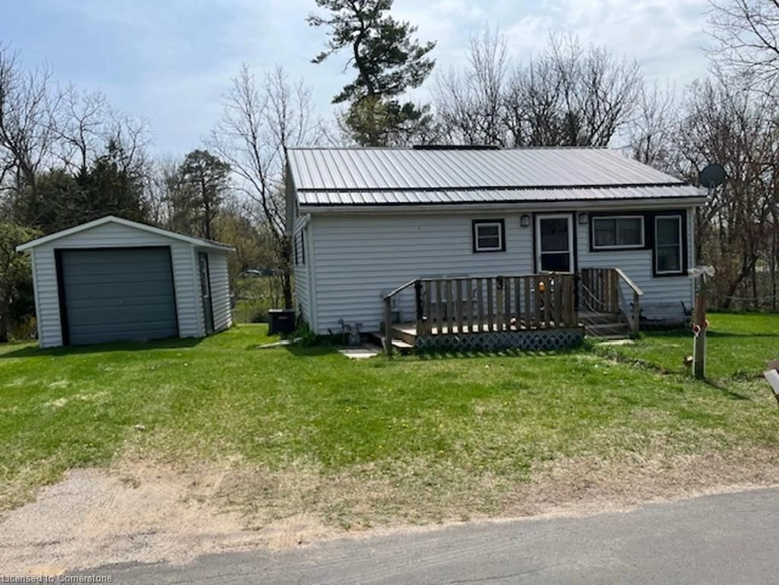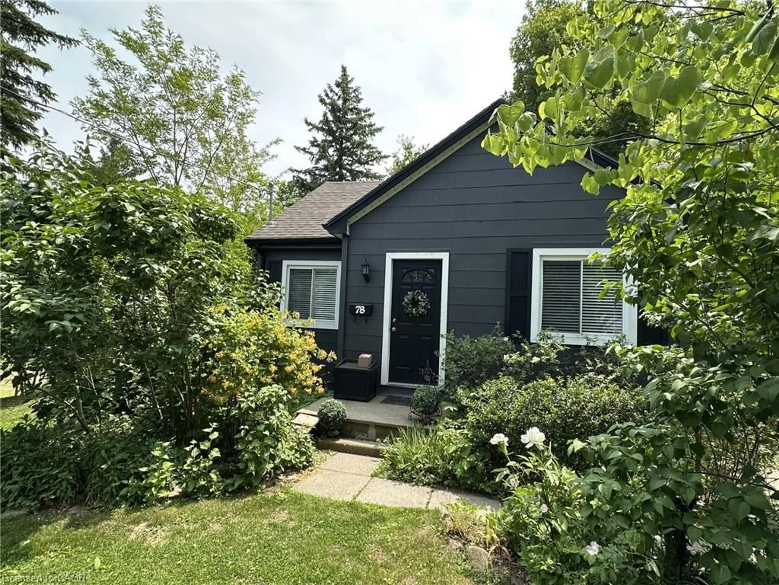Contact us about this property
Highlights
Estimated valueThis is the price Wahi expects this property to sell for.
The calculation is powered by our Instant Home Value Estimate, which uses current market and property price trends to estimate your home’s value with a 90% accuracy rate.Not available
Price/Sqft$463/sqft
Monthly cost
Open Calculator
Description
This "to be built", 2-bedroom, 2-bathroom semi-detached home offers 1,347 sq. ft. of easy, one-floor living—perfect for first-time buyers, downsizers, or anyone looking for a low-maintenance lifestyle. Step inside to a welcoming foyer that leads into the open-concept kitchen, dinette, and great room. Bright patio doors let in plenty of natural light and open to a covered back porch—great for morning coffee or evening barbecues. Cozy up by the gas fireplace or entertain friends in the spacious layout designed for today’s living. The primary bedroom feels like a retreat with its tray ceiling, large closets, and private ensuite featuring a tiled shower. A second bedroom, main bath, and convenient laundry room complete the main floor. Built with quality finishes throughout—custom cabinetry, modern trim, and durable laminate flooring—you’ll have peace of mind knowing the shared wall is poured concrete for added safety and quiet. The full unfinished basement comes with a rough-in bath and plenty of room to grow, whether you need extra bedrooms, a rec room, or hobby space. The home also includes a large garage with an automatic door opener, and the yard will be fully sodded. (Taxes not yet assessed.) Ready to make this home yours? Call today for more details! (photos of a similar, previously built model, for illustration purposes only)
Property Details
Interior
Features
Main Floor
Kitchen
3.05 x 4.27Bathroom
4-Piece
Great Room
4.27 x 4.57fireplace / walkout to balcony/deck
Dinette
3.05 x 4.57Exterior
Features
Parking
Garage spaces 1
Garage type -
Other parking spaces 2
Total parking spaces 3
Property History
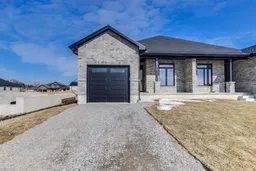 27
27