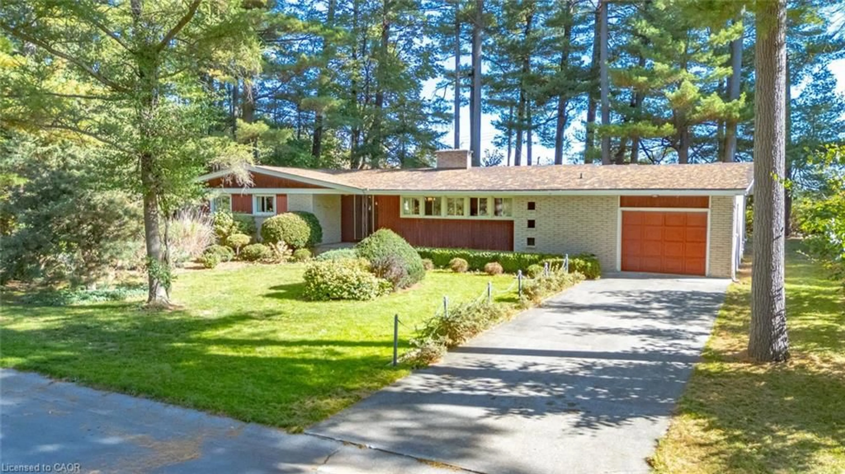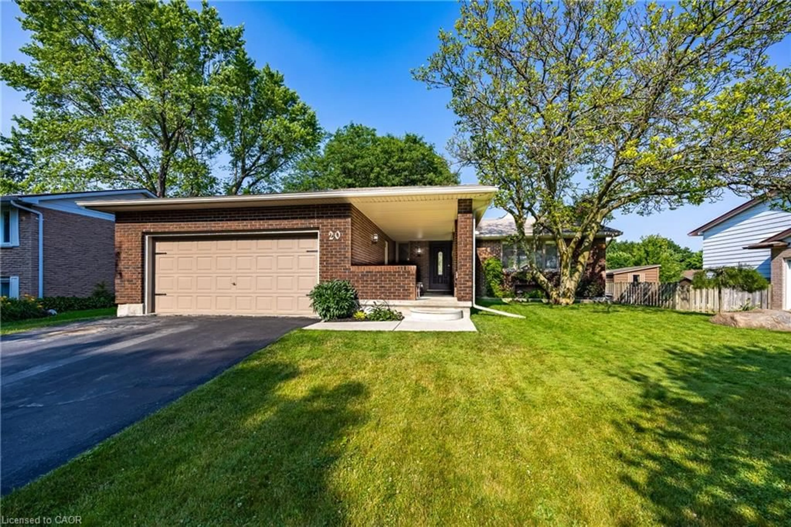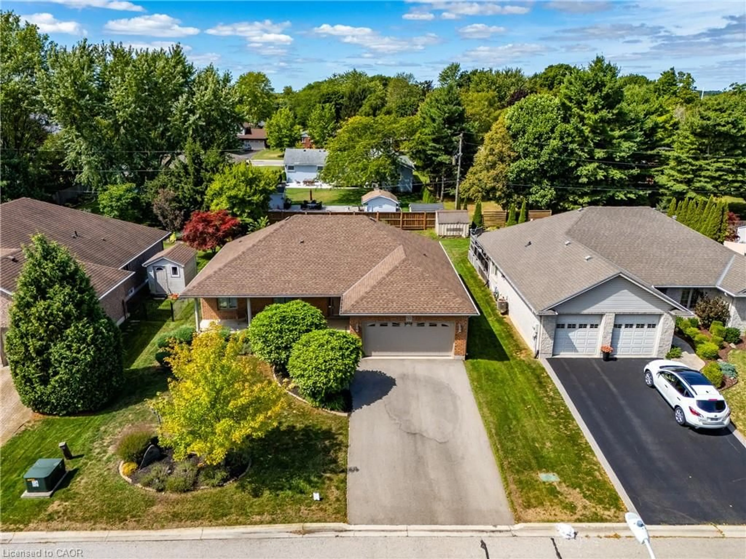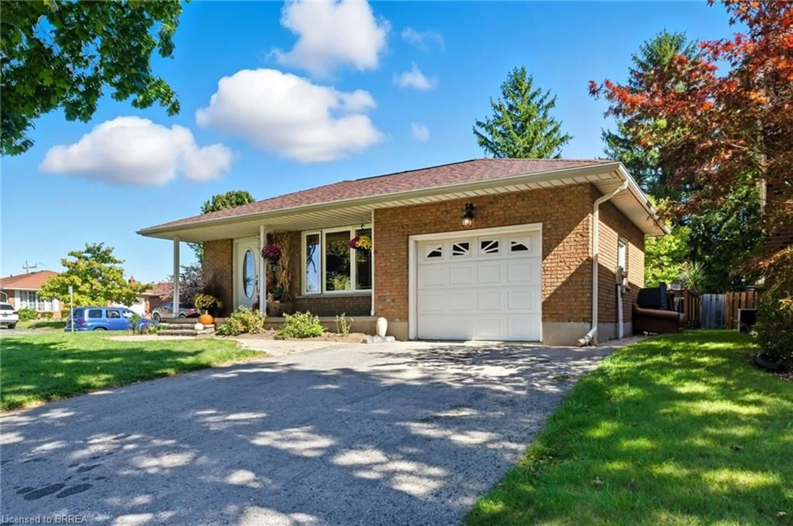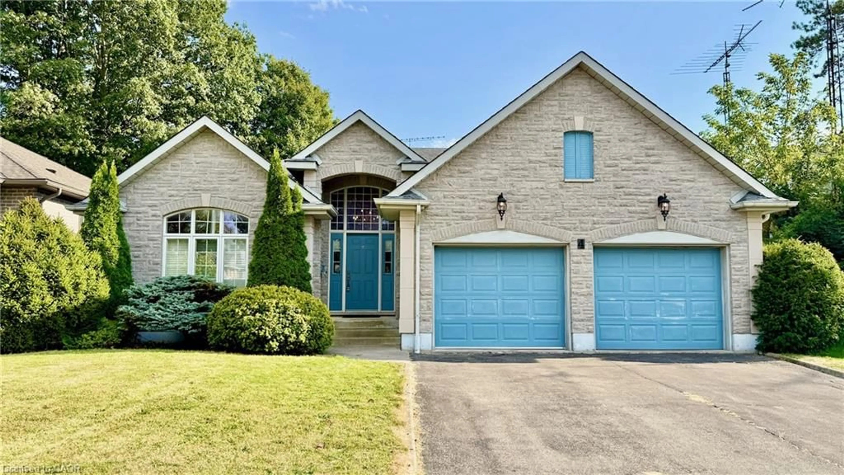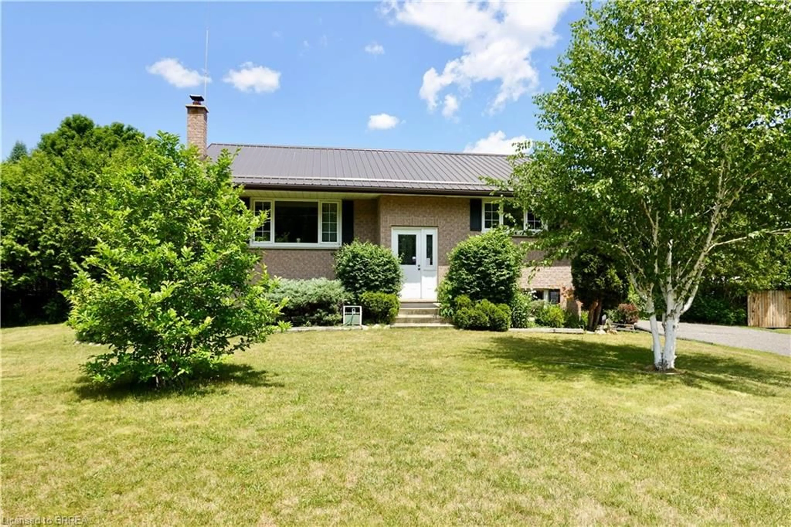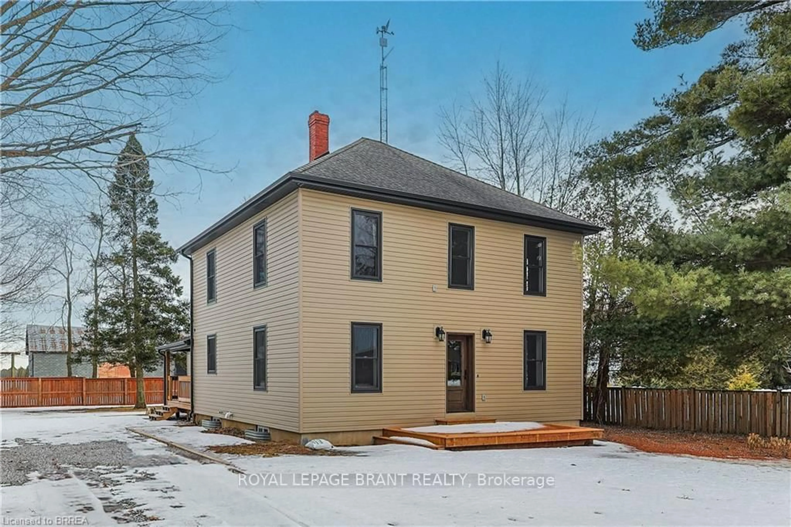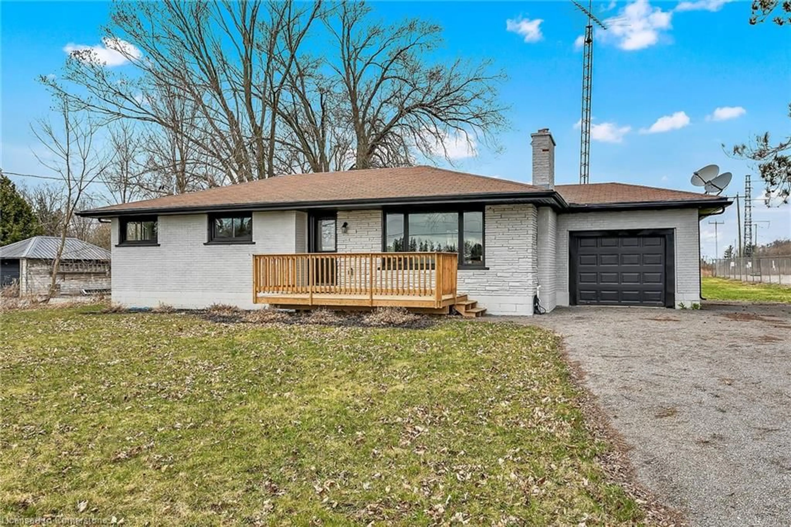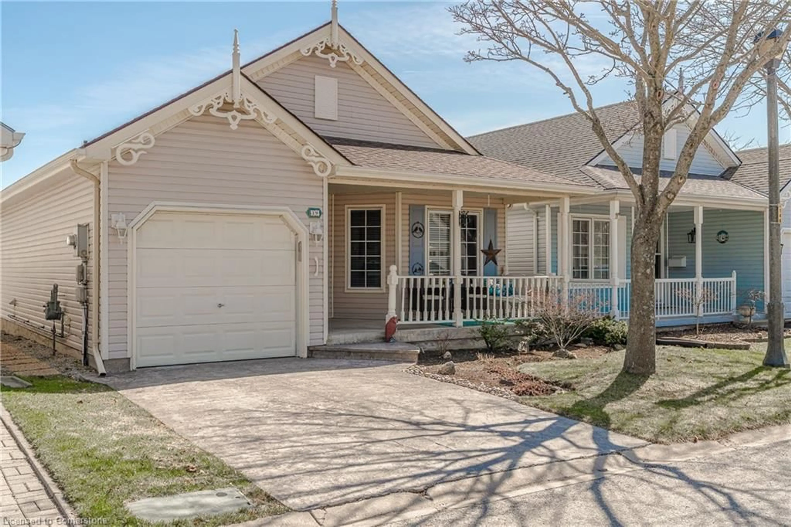This beautifully landscaped raised bungalow offers an open-concept design in the sought-after Woodway Trail subdivision. Close to trails, restaurants, shopping, golf, and just a short drive to Lake Erie and Port Dover. The welcoming foyer features a split wooden staircase leading to both the main and lower levels. The spacious kitchen includes a peninsula, breakfast bar, under-cabinet lighting, and tiled backsplash, with patio door access to a covered porch. The lower level offers a cozy family room with an electric fireplace, a 3-piece bathroom with heated floors, a finished laundry room, and ample storage. Additional features include keyless entry, living room vaulted ceilings, landscape lighting, a concrete driveway, interlocked walkway, a fenced yard with a stone patio and gazebo, a 10 x 10 shed with electrical service on a concrete pad, and extra storage beneath the porch. Additional water tap and receptacle at side of house!! This home blends comfort and convenience, providing a perfect space for living and entertaining. Welcome to your dream home!
Inclusions: All Elf's, All Window Treatments, S/S Fridge(as is), B/I Microwave Exhaust, Dishwasher, Gas Stove, Washer and Dryer, Central Vacuum and Accessories, Central Air Conditioning, Water Softener and Equipment, GDO & Remote, Gazebo, Shed, Gas Hook Up for BBQ!
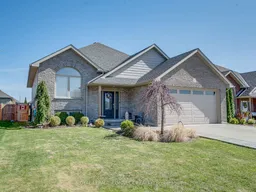 50
50

