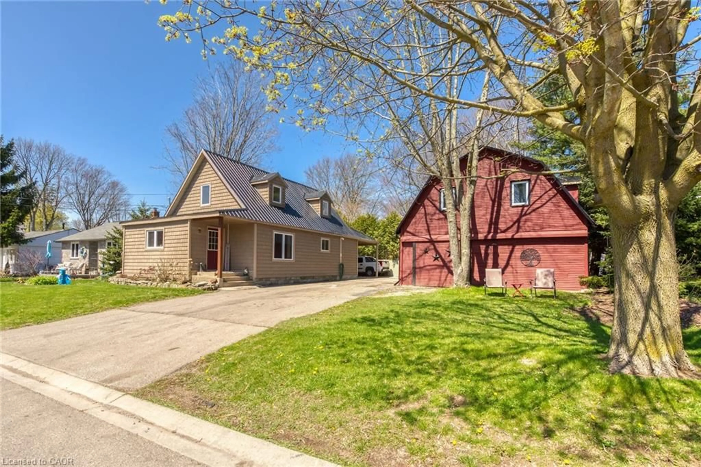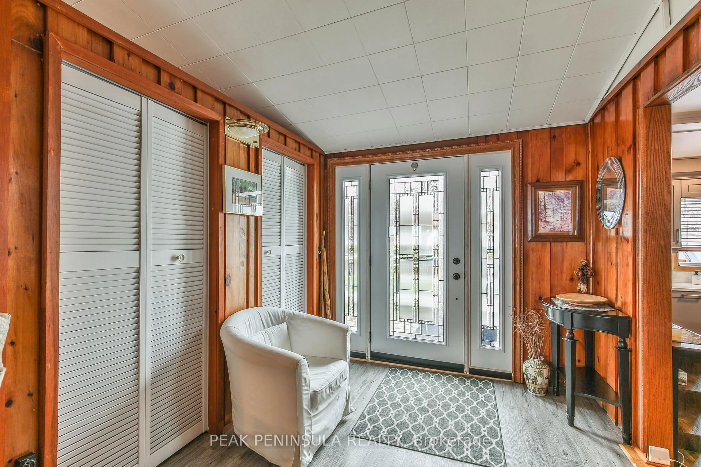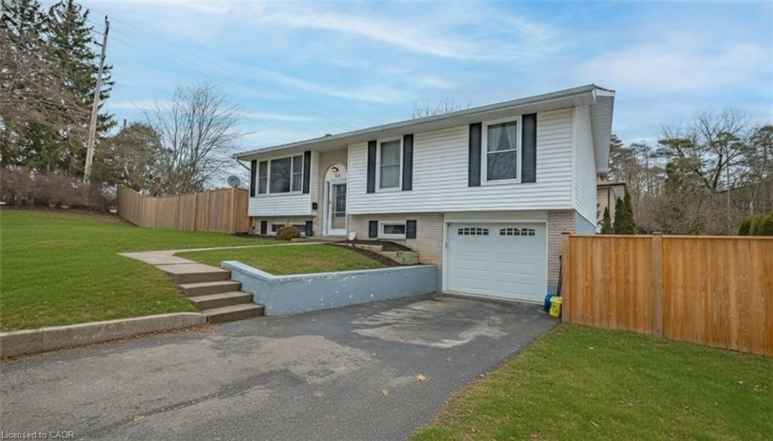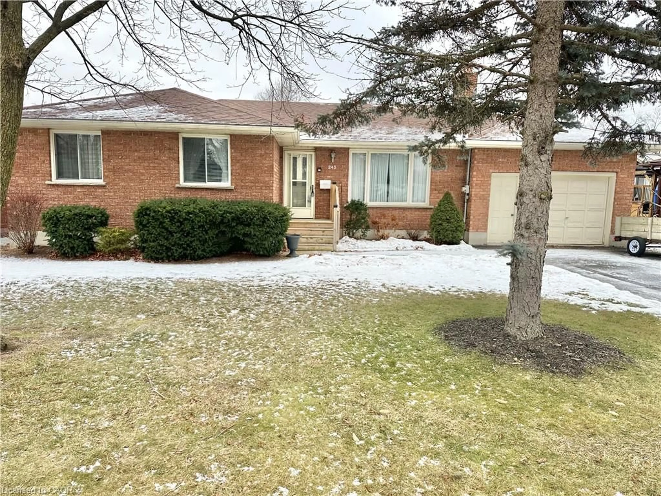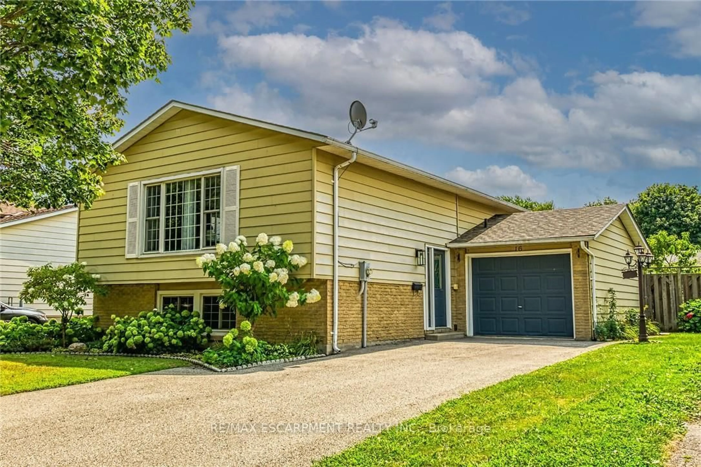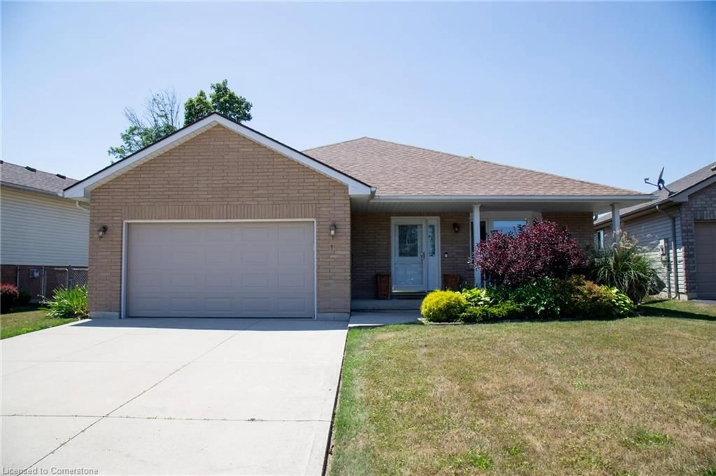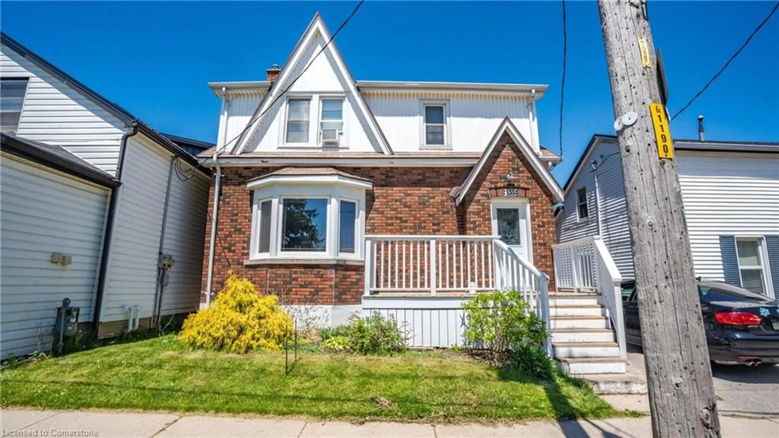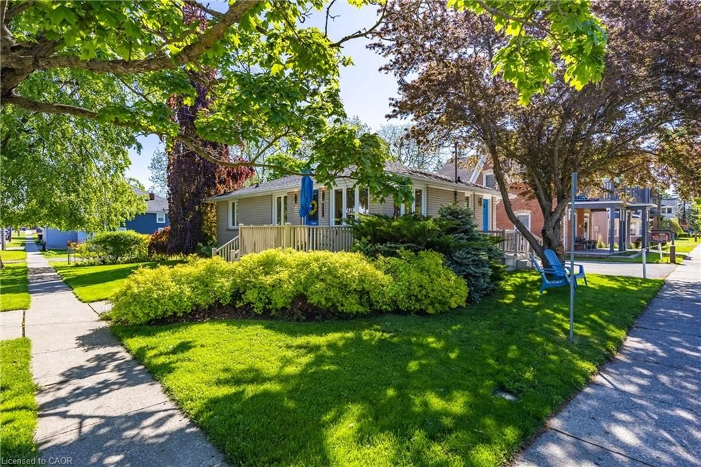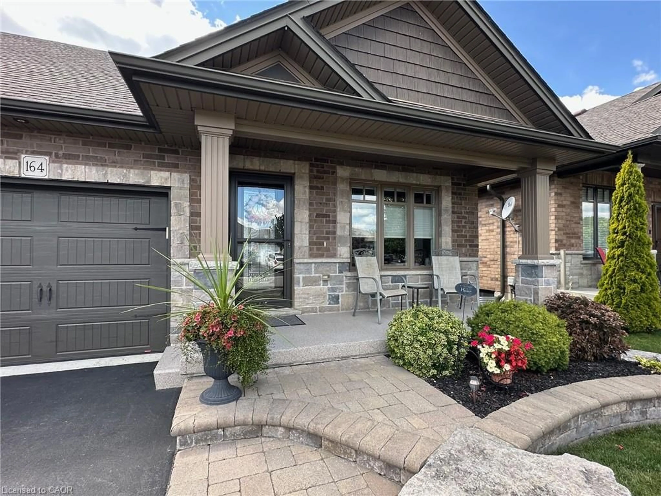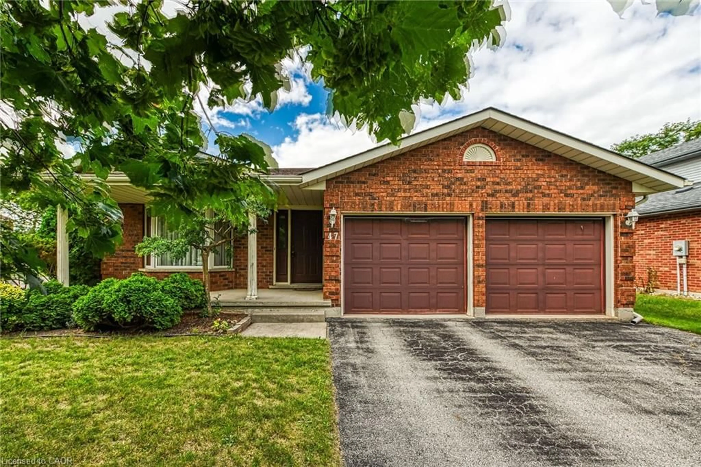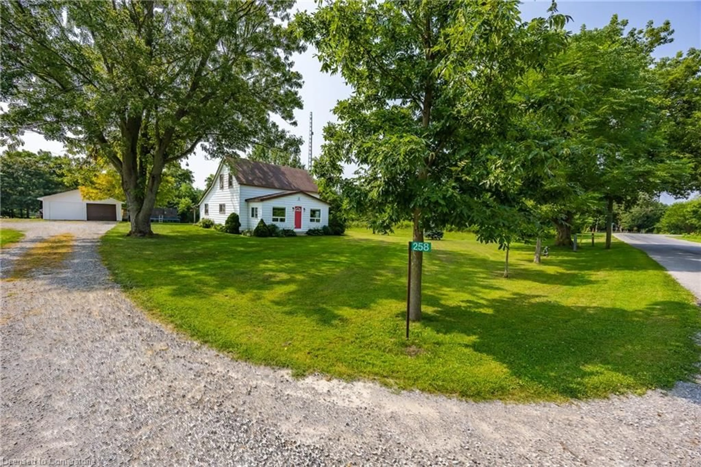Welcome home to 39 Carriage Road, located in one of Simcoe’s most sought-after neighbourhoods. Situated on a large corner lot surrounded by mature trees and greenery, this spacious home offers 3+1 bedrooms, 2 bathrooms, and a bright, inviting layout that’s perfect for families or those who love to entertain. Step inside to a tiled entryway with a convenient coat closet and direct access to the kitchen. Designed for both function and style, the kitchen features crème cabinetry, stainless steel appliances, under-cabinet lighting, tiled backsplash, a recessed sink, and plenty of cupboard space, with room for a dining table as well. Just off the kitchen, the large dining room easily accommodates seating for eight or more, making gatherings effortless. Up a few steps, you’ll find three generous bedrooms, including the primary suite, along with a 4-piece bathroom. The on-ground level offers a spacious family room complete with a cozy gas fireplace, a home office area, a second bathroom, and direct exterior access. The lower level expands your living space with a versatile rec room or billiards room, plus laundry hookups. Outside, enjoy a private backyard retreat with a large wooden deck, mature trees providing the perfect balance of sun and shade, a storage shed, and convenient access to both the house and the garage. Lovingly maintained and showing pride of ownership throughout, this home is an excellent opportunity to enjoy small-town living with all the modern conveniences close at hand.
Inclusions: Dishwasher,Dryer,Garage Door Opener,Microwave,Refrigerator,Stove,Washer,Window Coverings,Freezer + Fridge In Basmenet
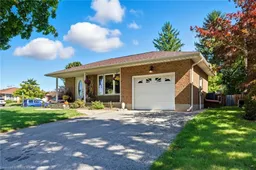 32
32

