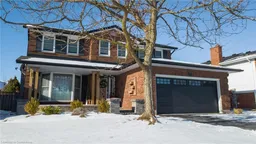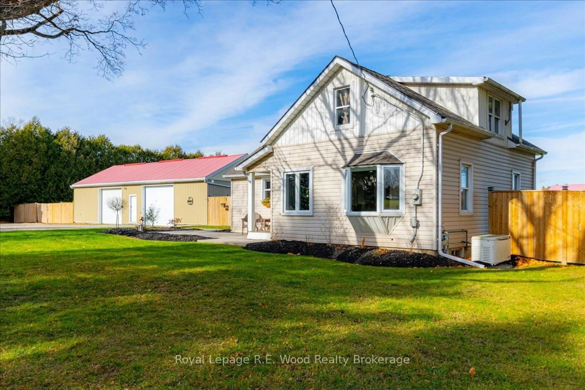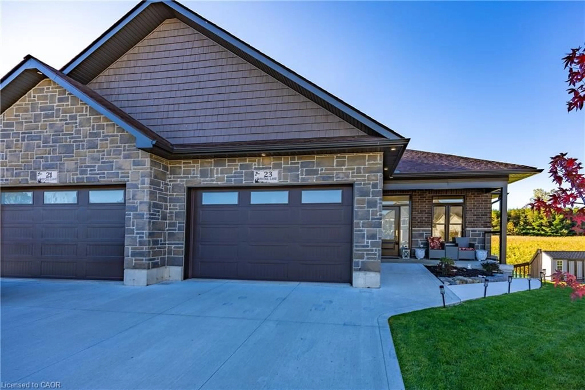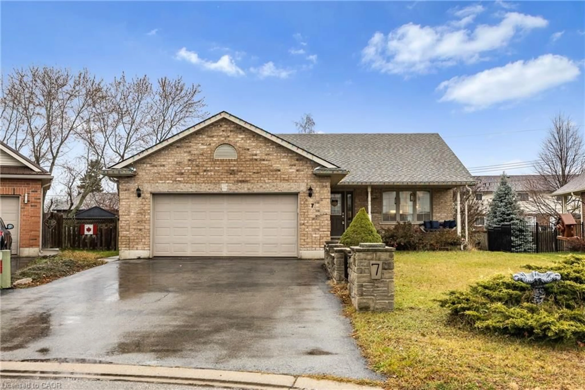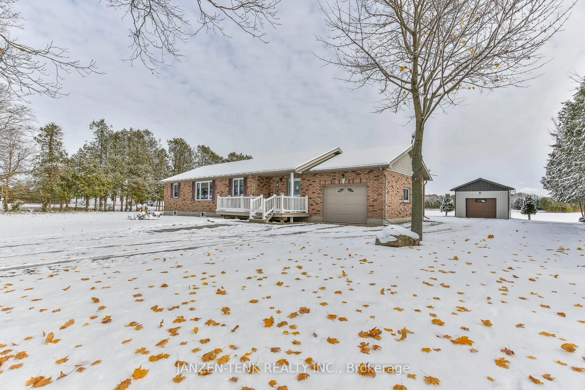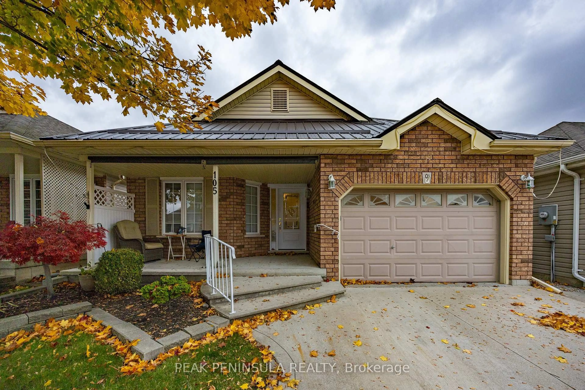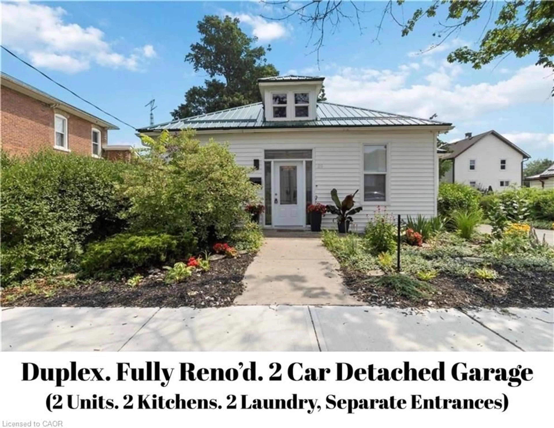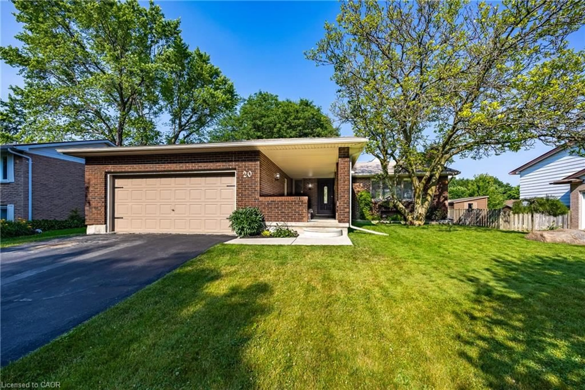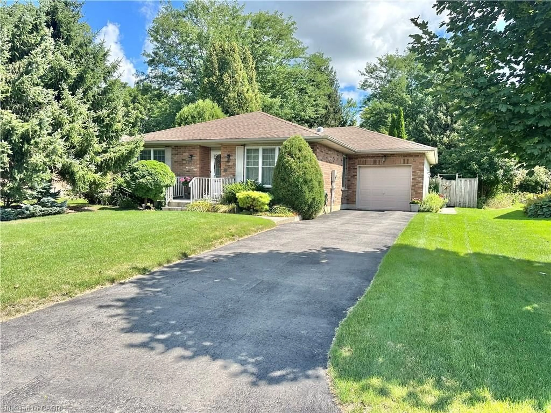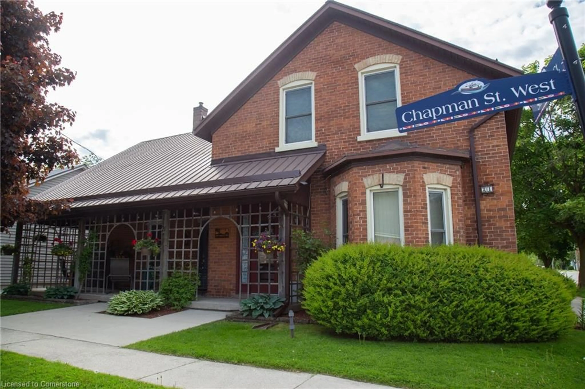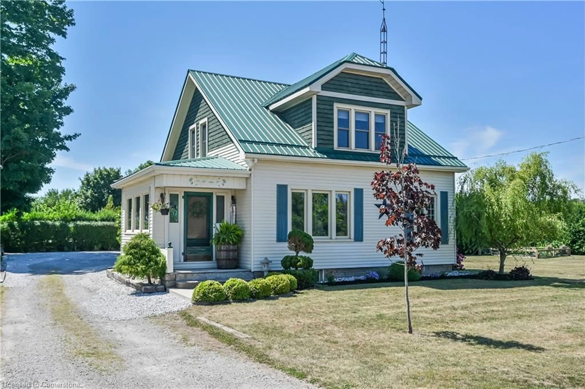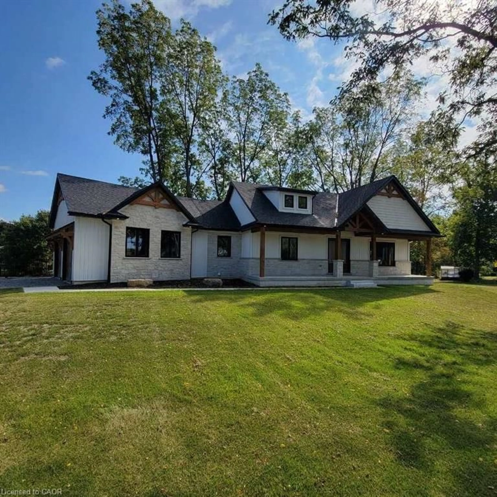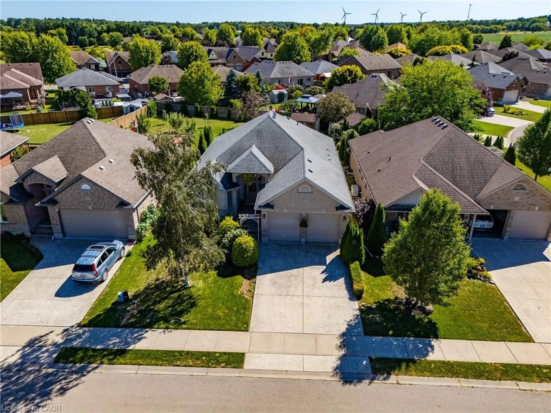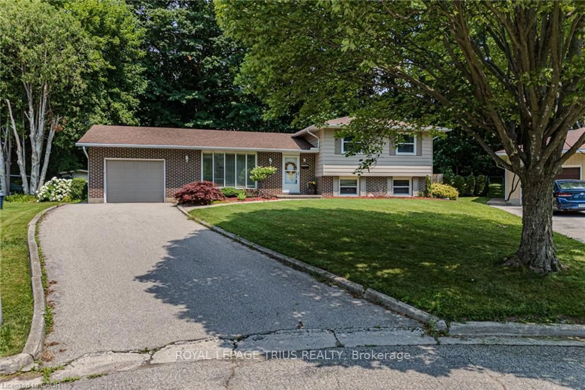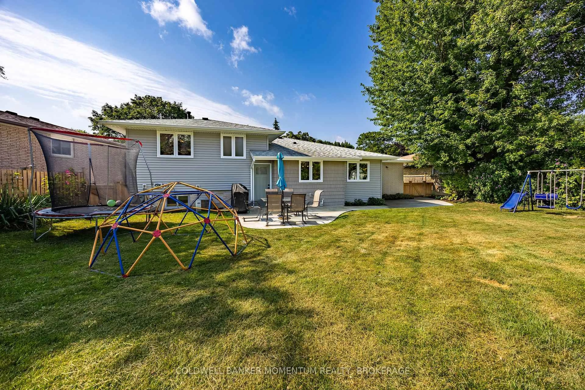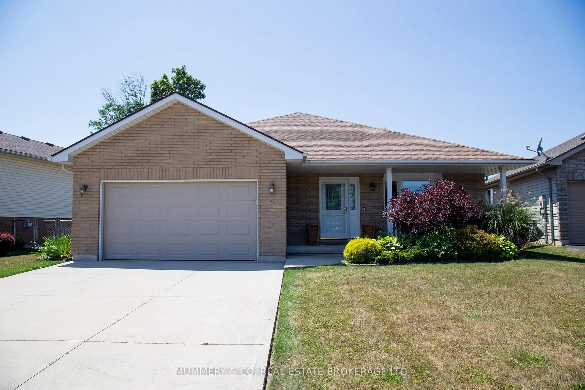Welcome to this delightful 2-storey family residence, perfectly situated across from a park and an elementary school. Step inside to discover a sunken living room, ideal for cozy gatherings, and a formal dining room perfect for family meals. The eat-in kitchen boasts a sit-up island, seamlessly blending functionality and style. Enjoy cozy evenings in the main floor family room, featuring a natural gas fireplace that adds warmth and ambiance. A convenient 2-piece bathroom is located just off the inside access from the garage, enhancing practicality for busy family life. The spiral oak staircase leads you from the foyer/entrance to the upper level, where you'll find three generously sized bedrooms. The primary suite is complete with a walk-in closet & 3-piece ensuite bath. An additional 3-piece bathroom serves the other bedrooms, providing ample space for family and guests. Need extra space? The lower level boasts a finished recreation room, a 3-piece bathroom, and a bonus room perfect for workouts or hobbies. Step outside to your private oasis! The beautifully landscaped yard features an in-ground heated pool, a large deck for sunbathing and entertaining, and a charming pool house area. Don’t miss the opportunity to make this wonderful family home yours! Schedule a viewing today!
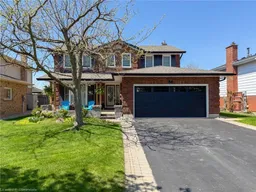 49
49