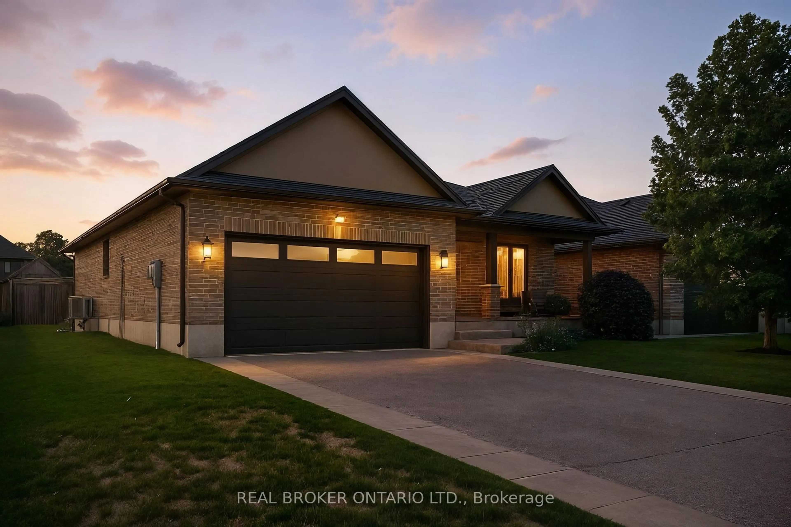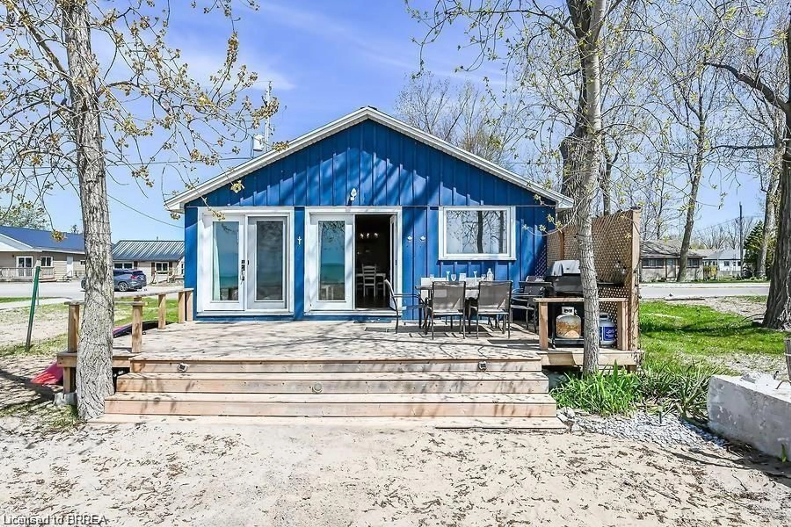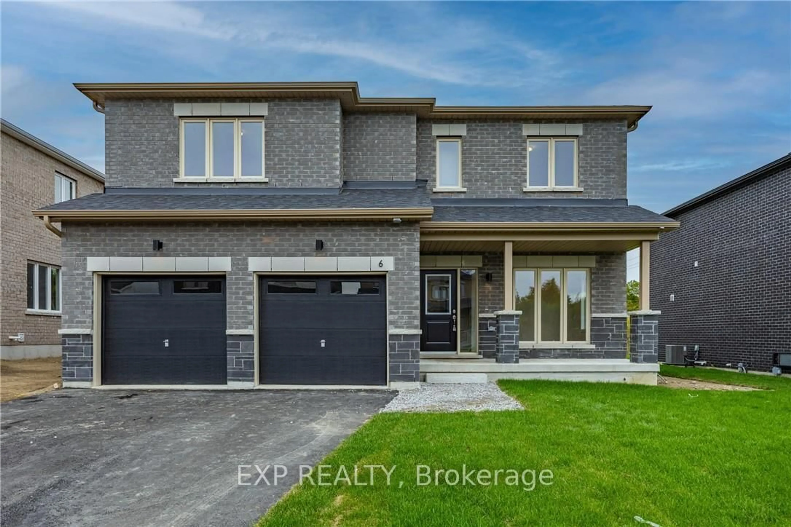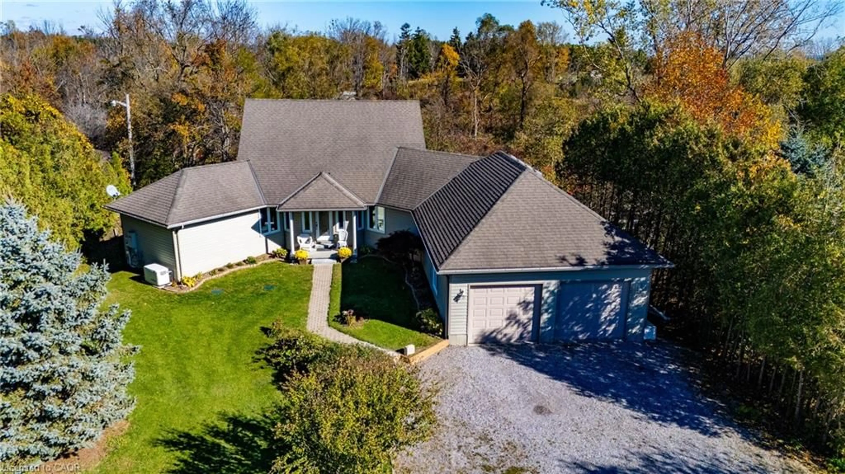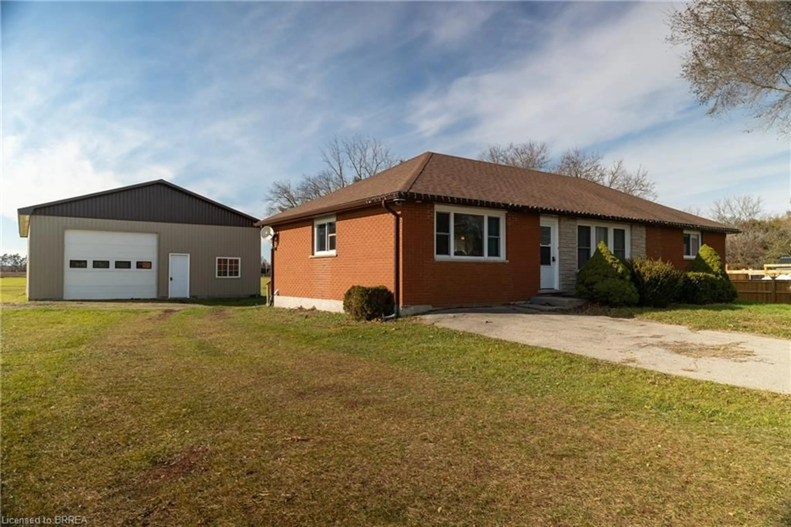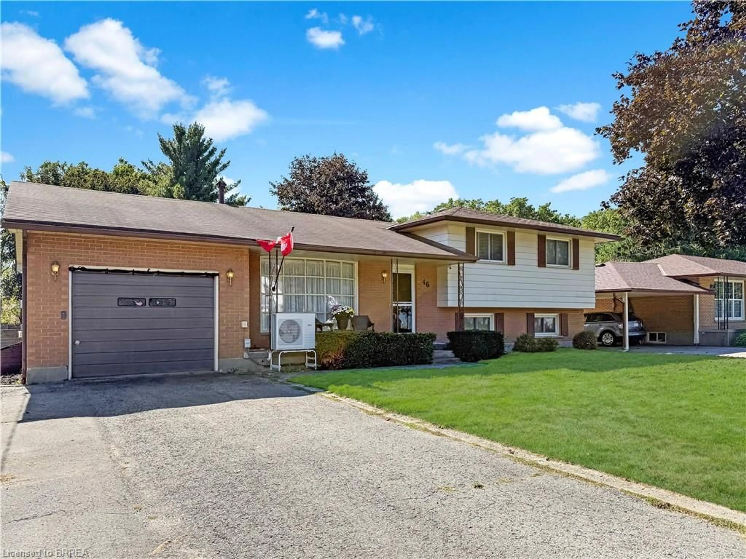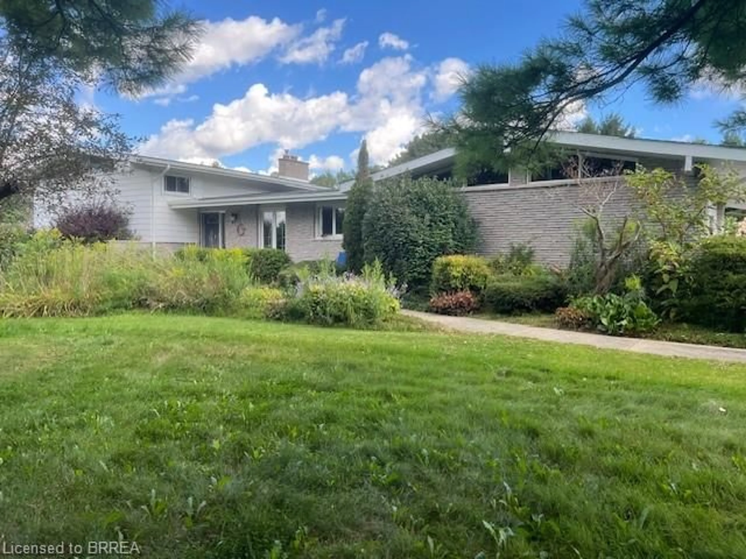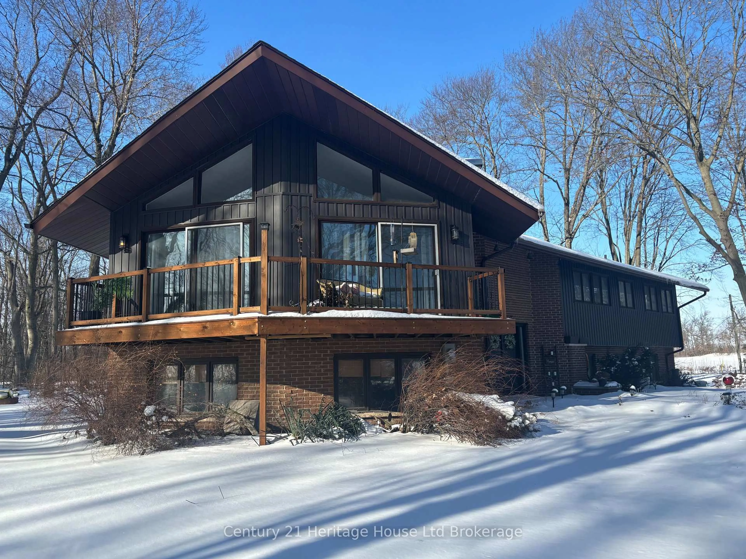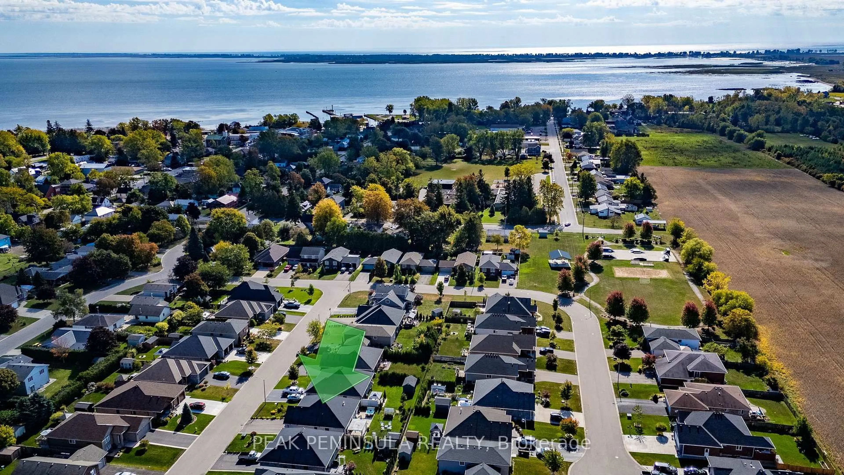For more info on this property, please click the Brochure button. Handcrafted bungalow in the quiet village of Courtland, Ontario. This spacious, open-concept home is accented with timberframe details and hardwood floors. The kitchen features solid-wood cabinetry and a butcher-block island top, while the dining area looks out to the back covered porch through a generous 8-foot sliding glass patio door. Along one wall, a large coffee-bar cabinet - complete with its own sink—sits beside a sliding barn door that conceals a fully shelved pantry. The living room is large and open, with a picture window to the porch and a fireplace. The roomy main bedroom includes a spacious walk-in closet, and the 5-piece ensuite is fitted with an extra-large tiled shower, a soaker tub, and a double-sink vanity. There is a separate staircase from the two-car garage leading directly into the unfinished basement. The basement is fully framed and wired, ready to be boarded and finished for family, guests, or even a second separate living quarter. Off the rec room, a 5-foot patio door opens from the walkout basement to a quiet haven of shady trees and green grass. The spacious side yard allows for all kinds of activities. Outside, a double-wide gravel driveway leads to the two-car garage with a timber-framed awning and automatic door openers. To the right, a solid concrete sidewalk runs beside a beautifully timber-framed front porch. There’s lots more to see - don't miss out. Property not yet assessed.
Inclusions: Carbon Monoxide Detector,Garage Door Opener,Smoke Detector
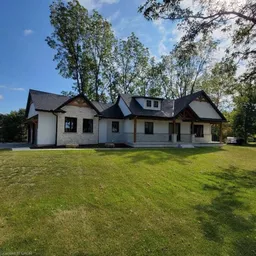 50
50

