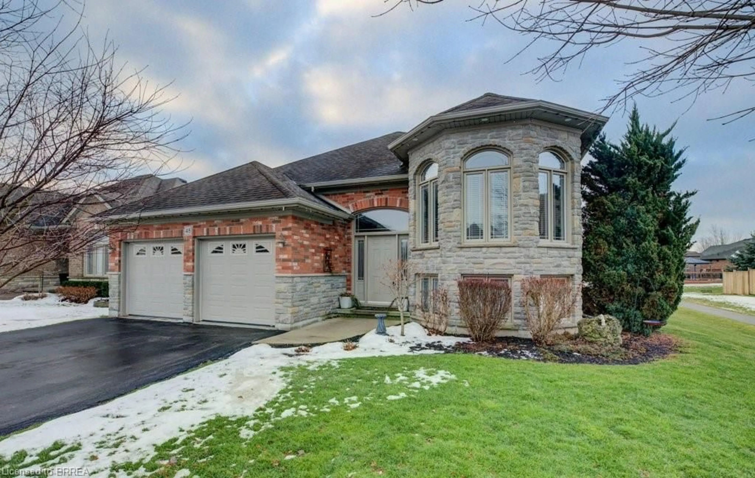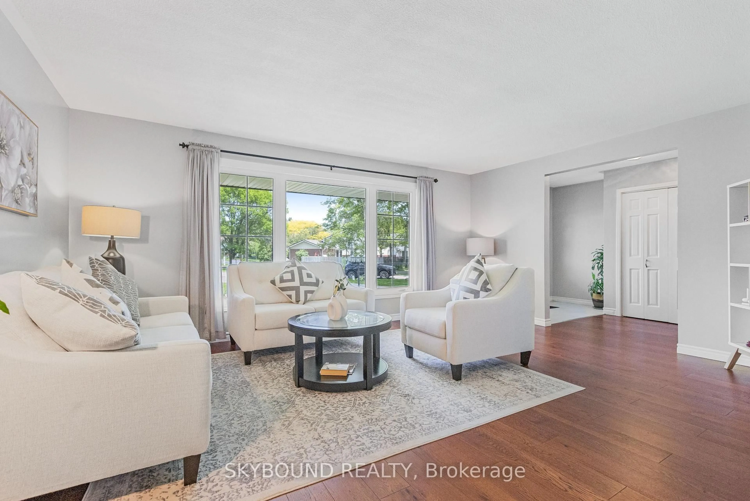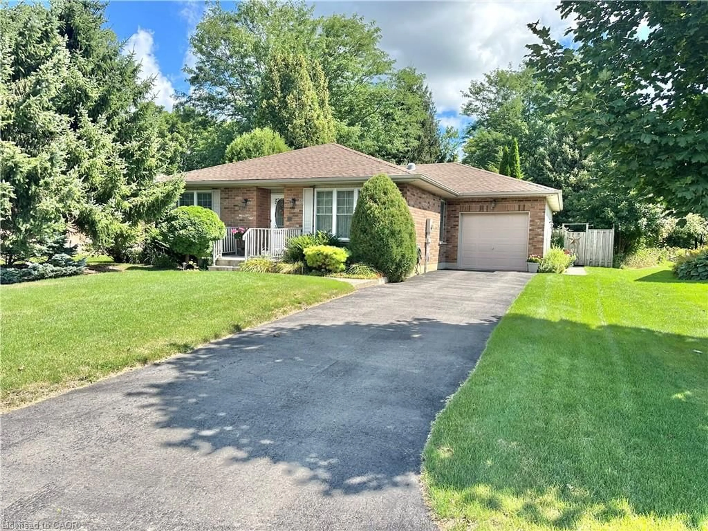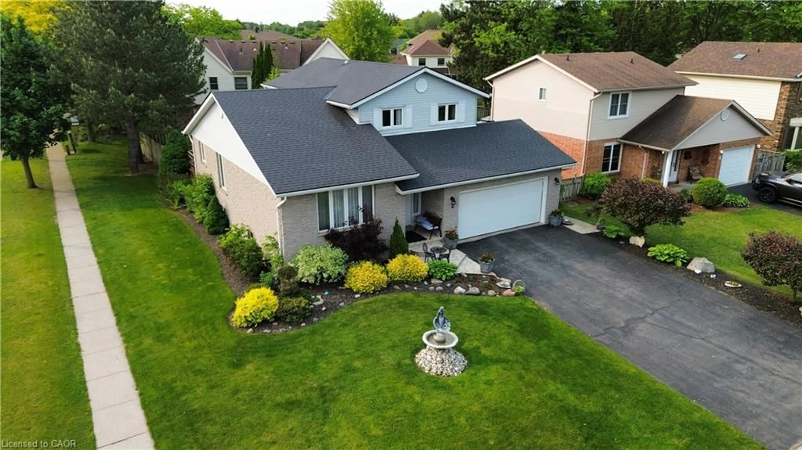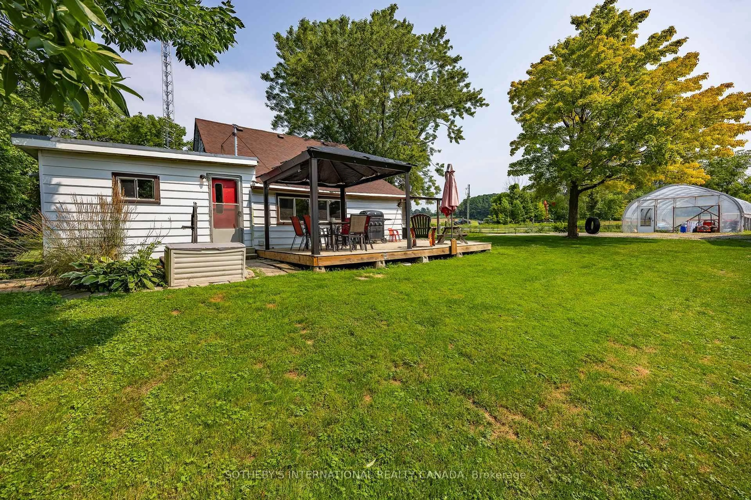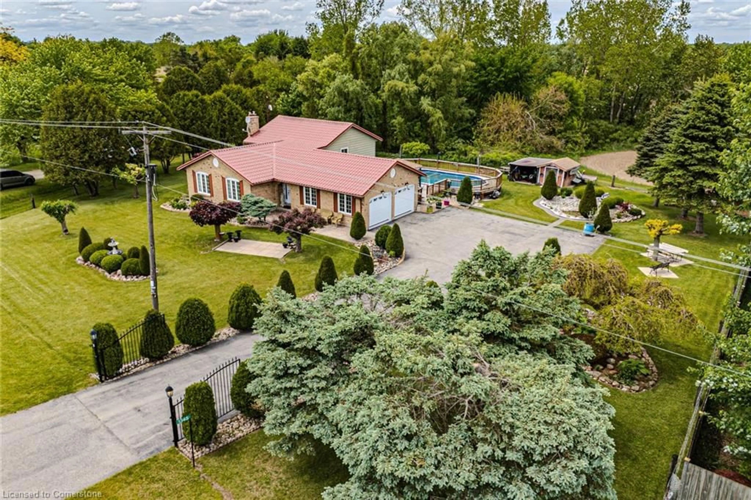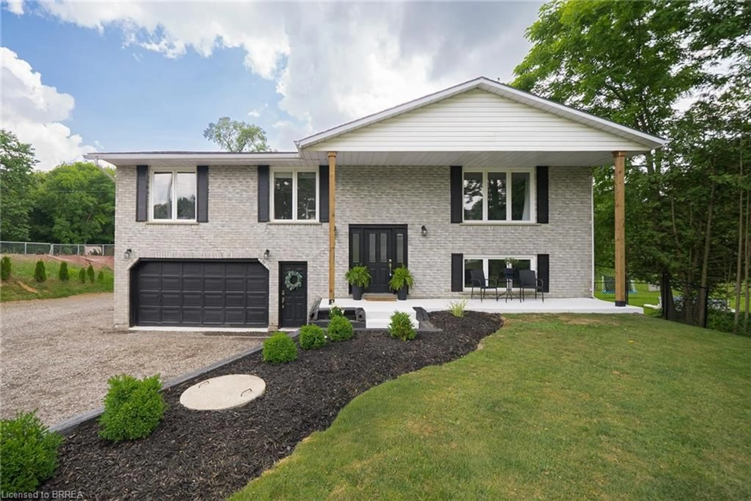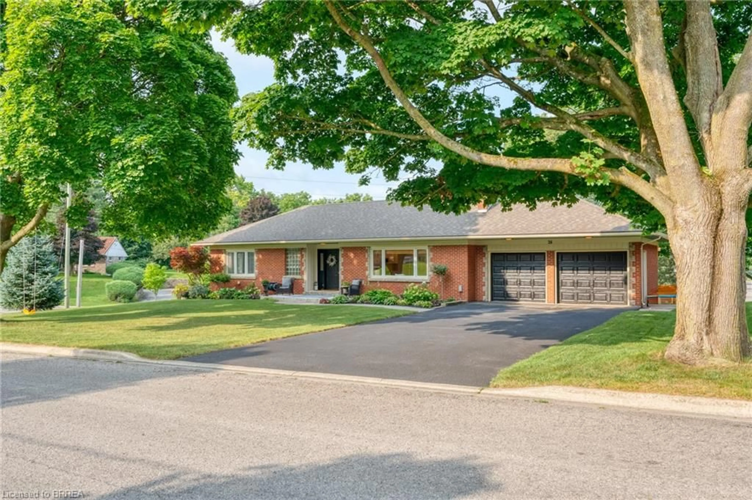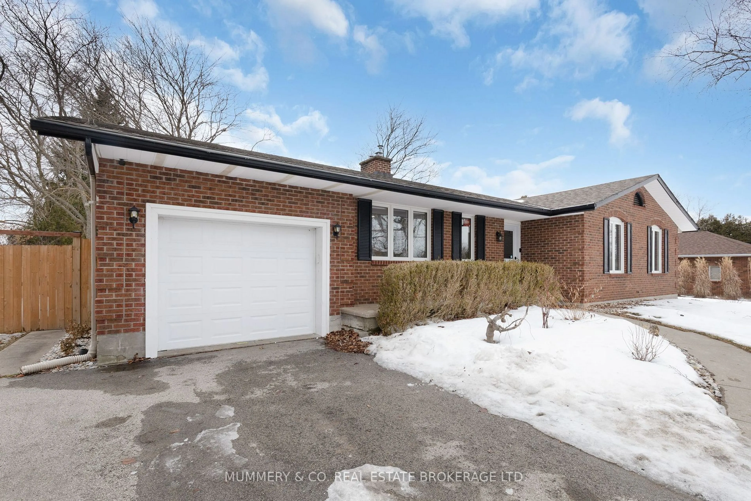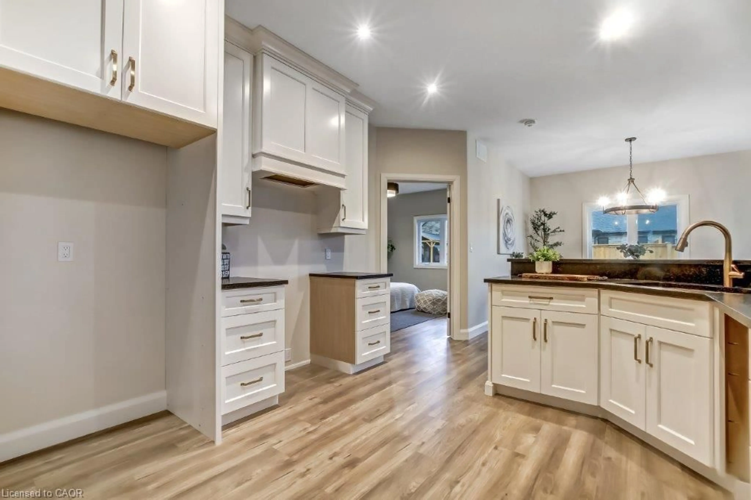They just don't build them like they used to!!! Located in the heart of Ontario's produce district is the quaint little town of Waterford, and at 531 Old highway 24 sits a stunningly maintained home (circa 1920) filled with character and charm. Outside you will find tidy landscaping and lush vegetable garden, a newer heated 26x30 shop (2021) quality built with 2x6 walls, and a 12x12 garden shed, upon entering the oversized rear foyer/mud room, you will notice updated tile flooring that transitions seamlessly into the newer chefs kitchen (2020) with access to newer 260sf deck and concrete patio, the main floor layout features large principal rooms including formal dining room, living room which showcase original hardwood floors and stunning millwork, a M/F bedroom, 4 pc bath, and bright sunroom to enjoy sunrises with your morning coffee complete the functional M/F layout. upstairs you will find 2 huge bedrooms, 2 pc. bath, a office & den area. the basement with oversized stone foundation is home to your laundry room, workshop area, and an abundance of storage also houses all mechanicals for the home. Other updates include metal roof, electrical, furnace, appliances. Conveniently located just 25mins to Brantford & 403 - central to Hagersville & Simcoe and area golf courses.
Inclusions: Negotiable
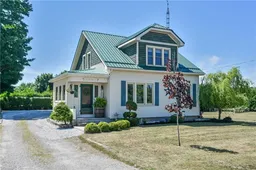 50
50

