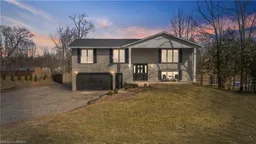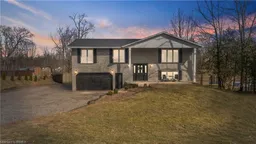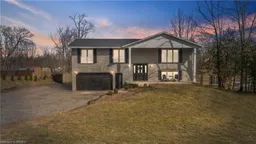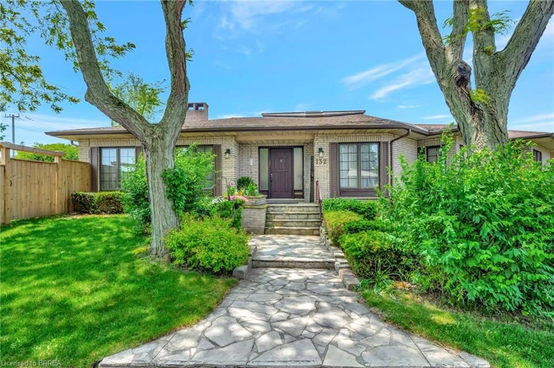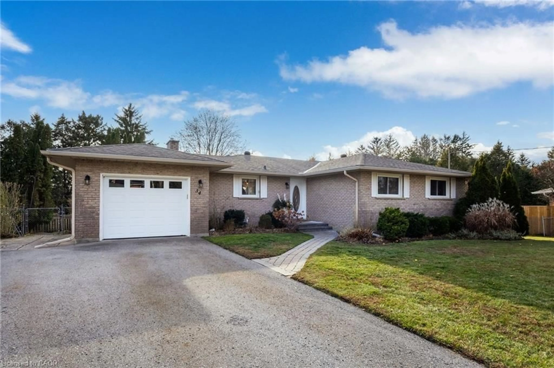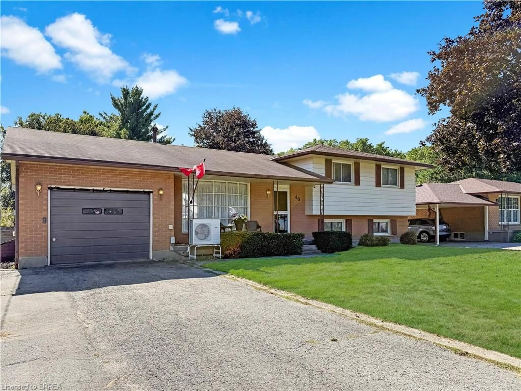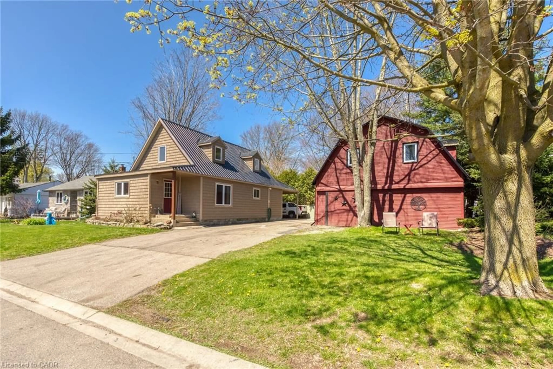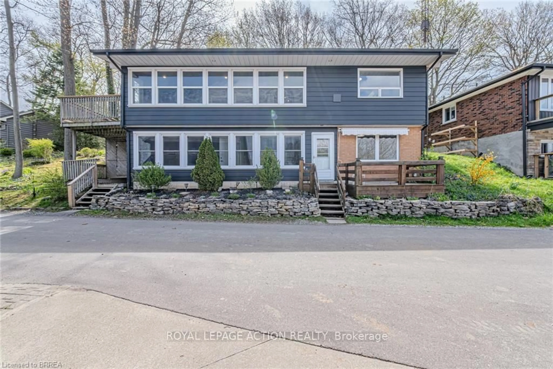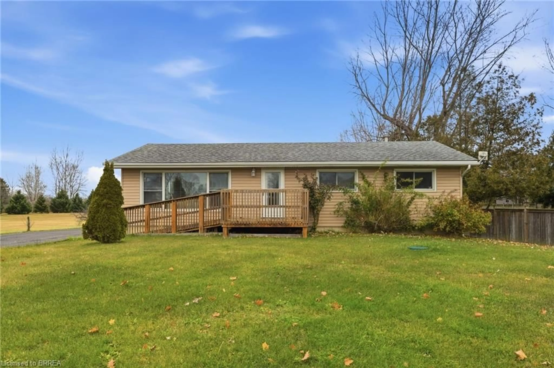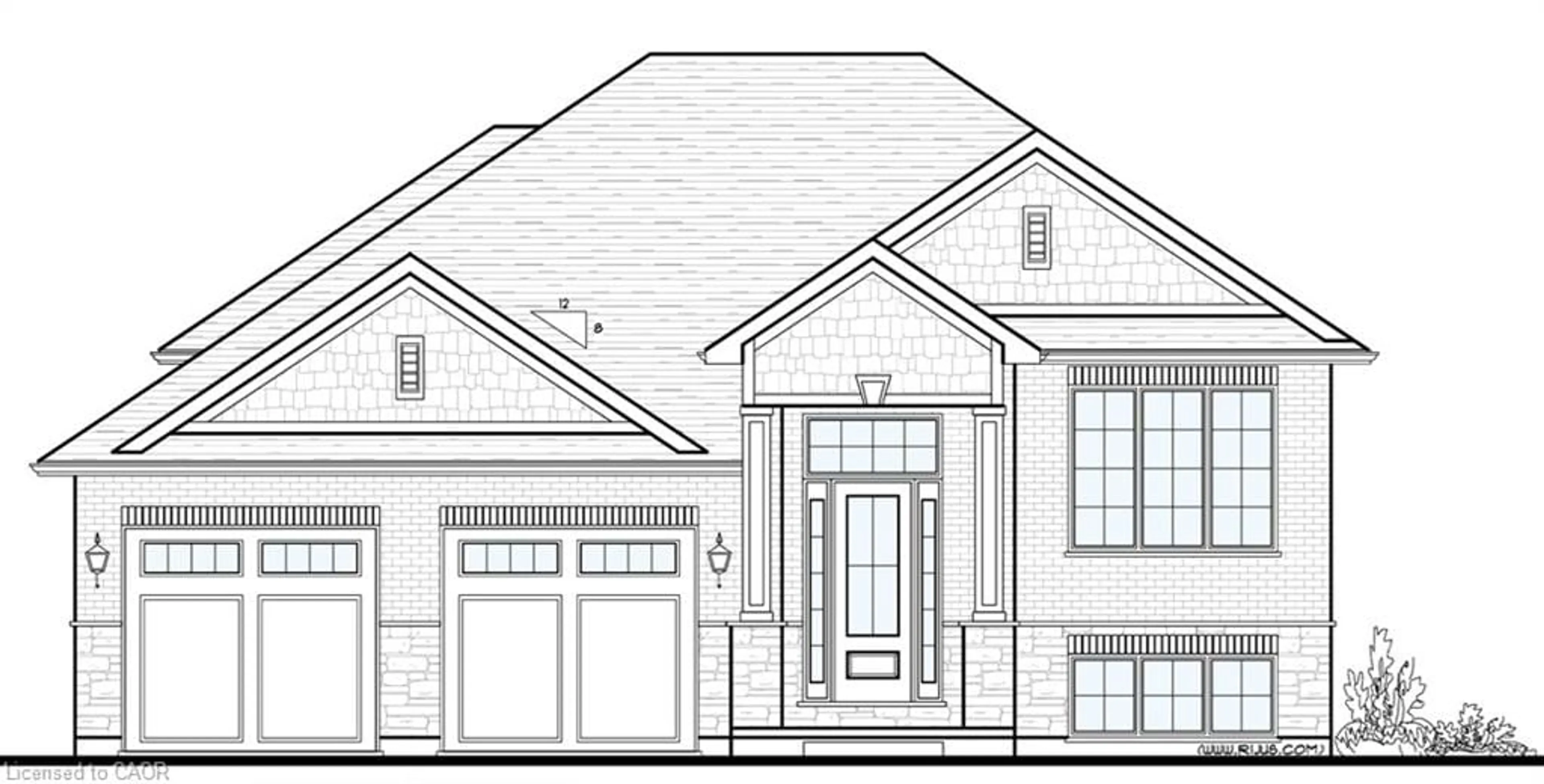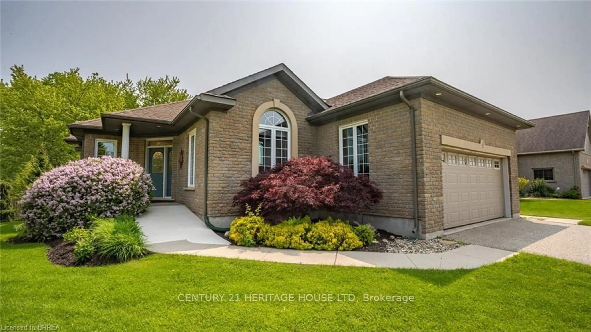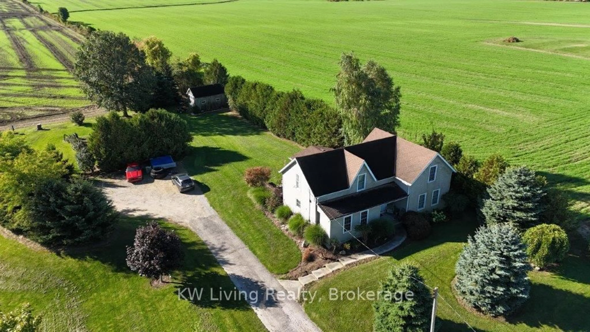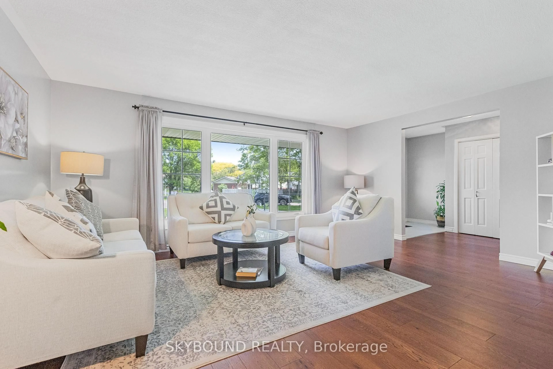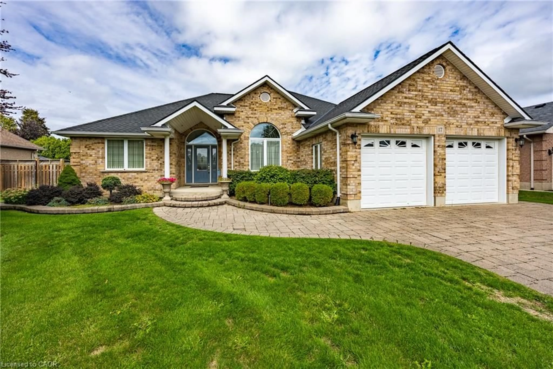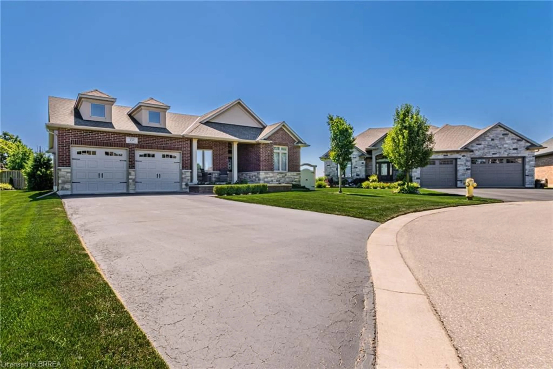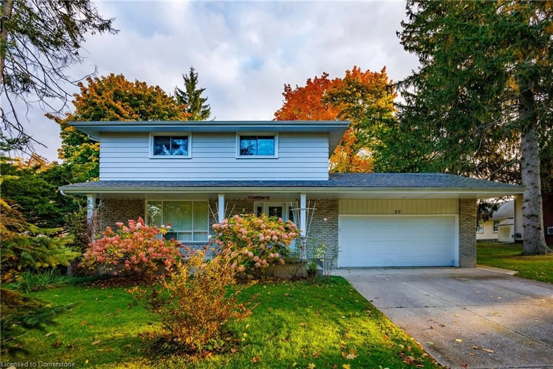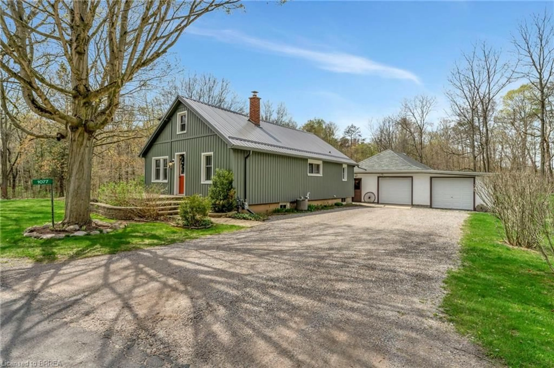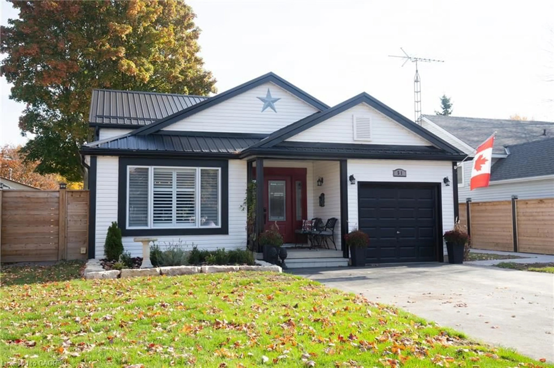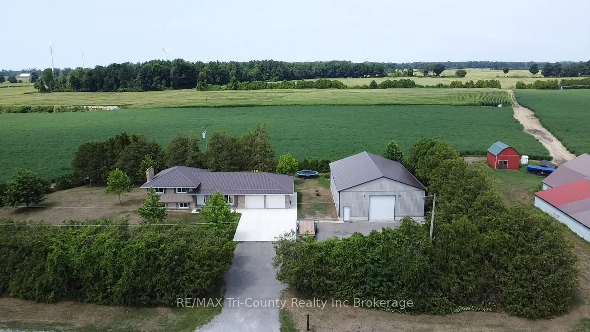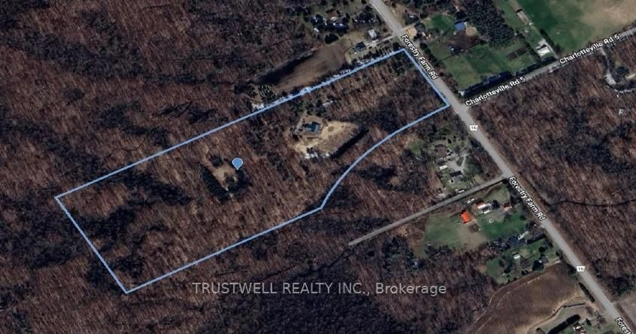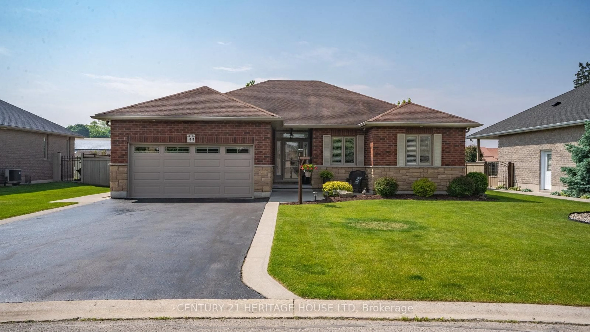Charming Country Living with City Convenience!
Charming country living with city convenience! Welcome to this stunning, thoughtfully updated 3-bedroom, 1.5-bathroom home with a double-car garage — the perfect blend of modern style and country charm. Nestled on a generous 0.45-acre lot, this property offers the peace and space of rural living while keeping you close to all the amenities of Brantford and the scenic charm of Norfolk County.
Step inside to find brand-new light vinyl plank flooring and fresh, neutral paint throughout. Updated pot lighting and wainscotting wall details are some of the updates prospective buyers will appreciate!
The kitchen, dining room, and family room flow beautifully together, making it easy to entertain or just enjoy everyday life. Patio doors lead to the upper deck, where you can take in tranquil views of the expansive backyard.
The main level features three comfortable bedrooms and a full bathroom — perfect for growing families. The lower level offers even more space, with a recreation room, walk-out to the backyard, a convenient half-bath, and plenty of room for guests or hobbies.
Enjoy the benefits of a new water treatment system and water softener, delivering high-quality well water to your home.
Outside, the large backyard is a true retreat. Spend your summers splashing in the above-ground pool, hosting BBQs, or sipping morning coffee on the upper or lower deck while taking in the peaceful surroundings.
This property is ideal for those who want the best of both worlds — the serenity of rural living with easy access to city conveniences. Don’t miss your chance to call this home.
Inclusions: Built-in Microwave,Dishwasher,Dryer,Hot Water Tank Owned,Range Hood,Refrigerator,Stove,Washer,Window Coverings,Pool, Play Set, Trampoline
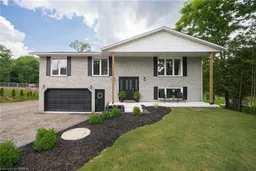 44
44