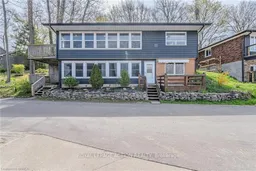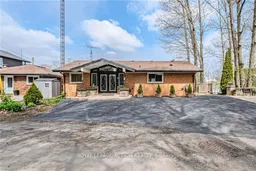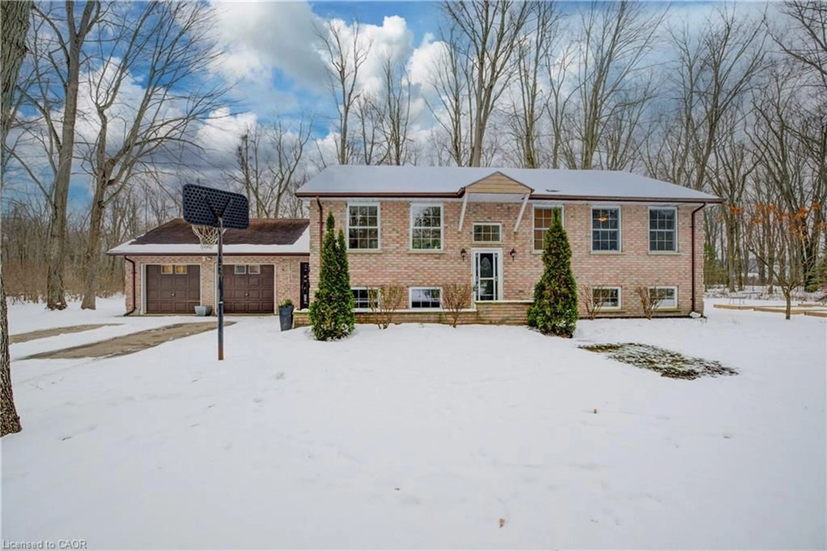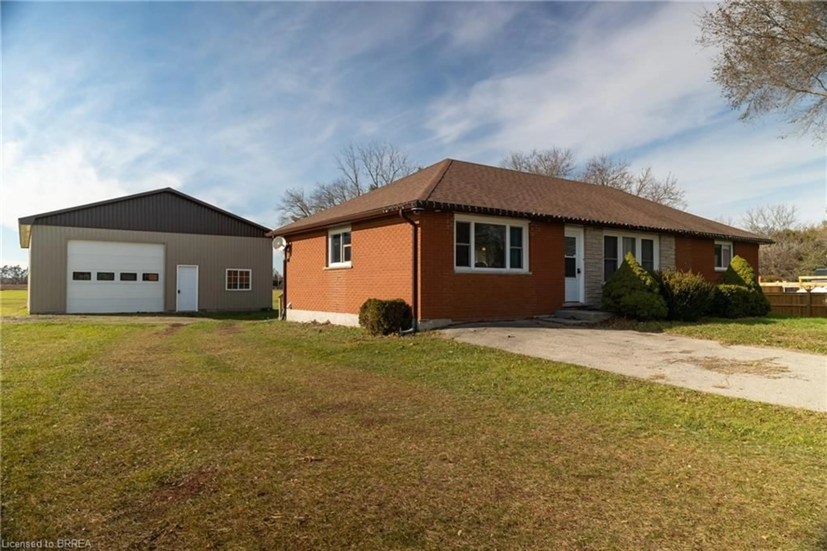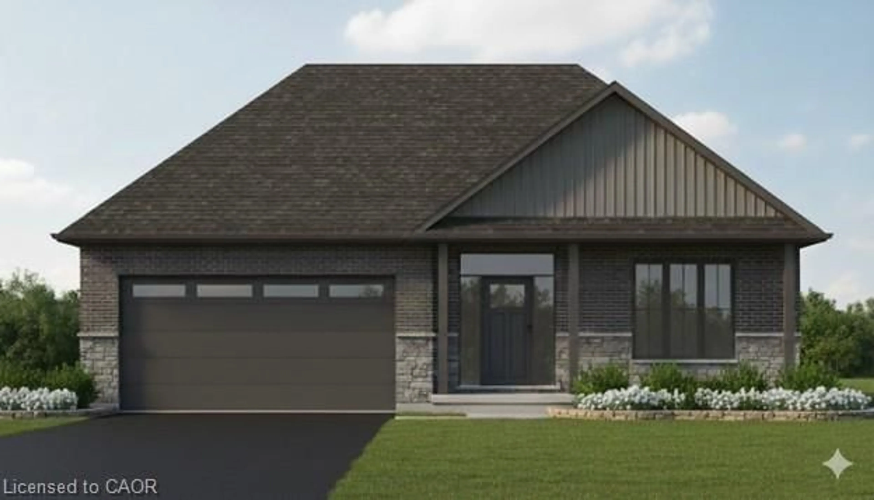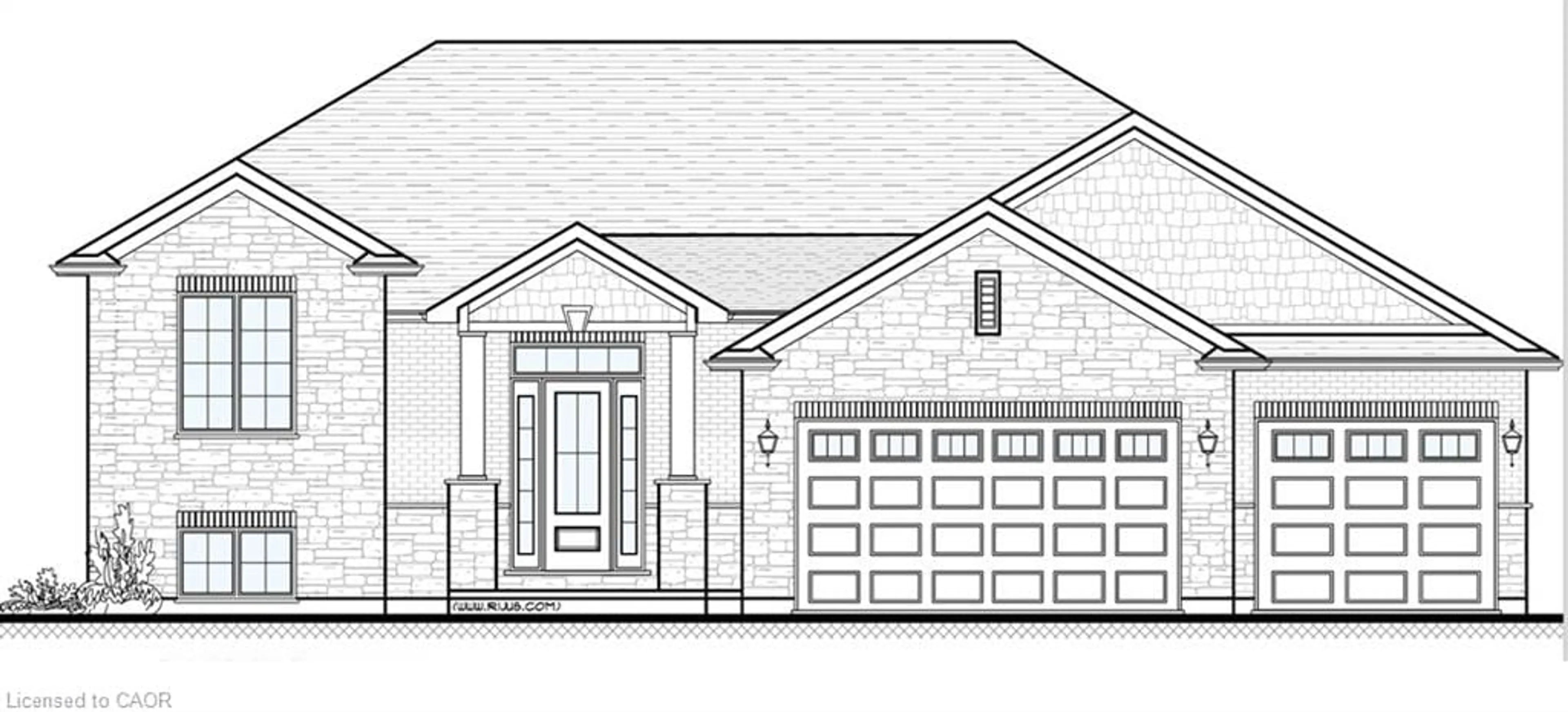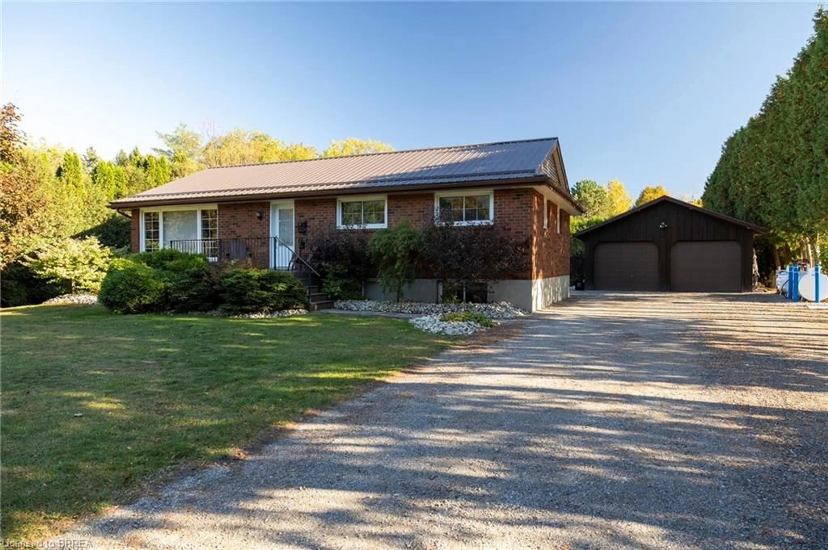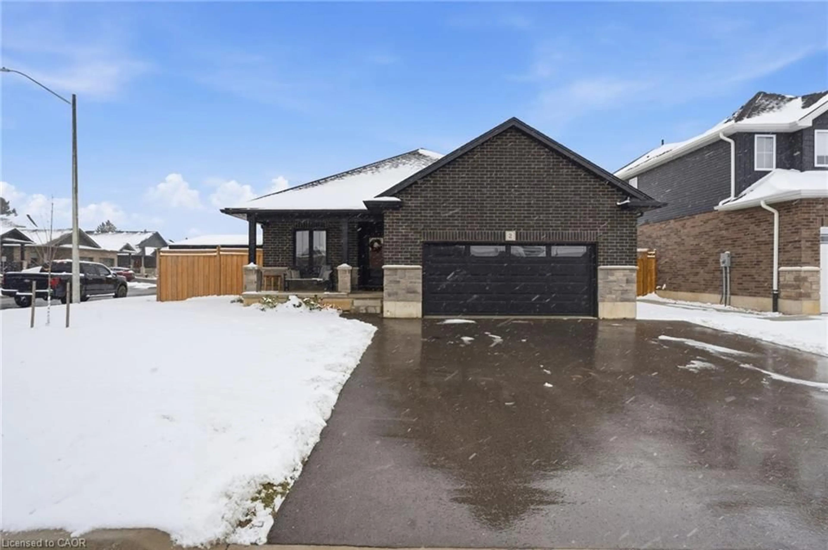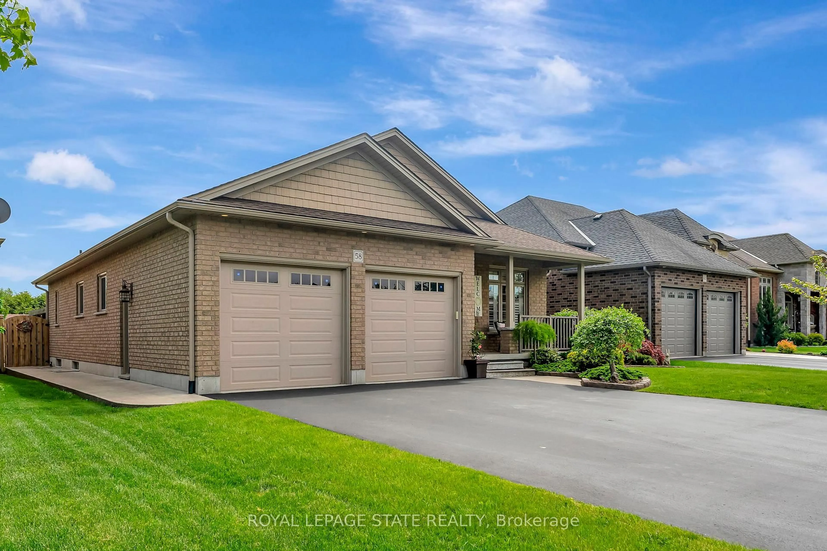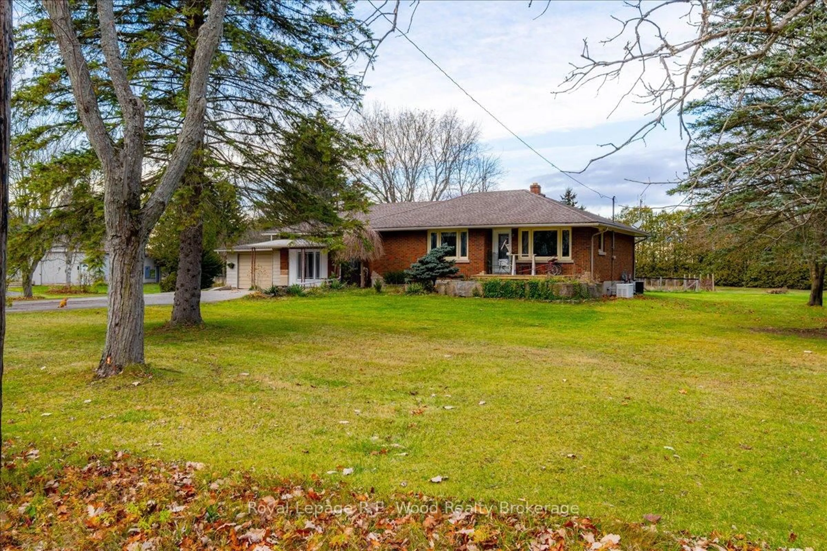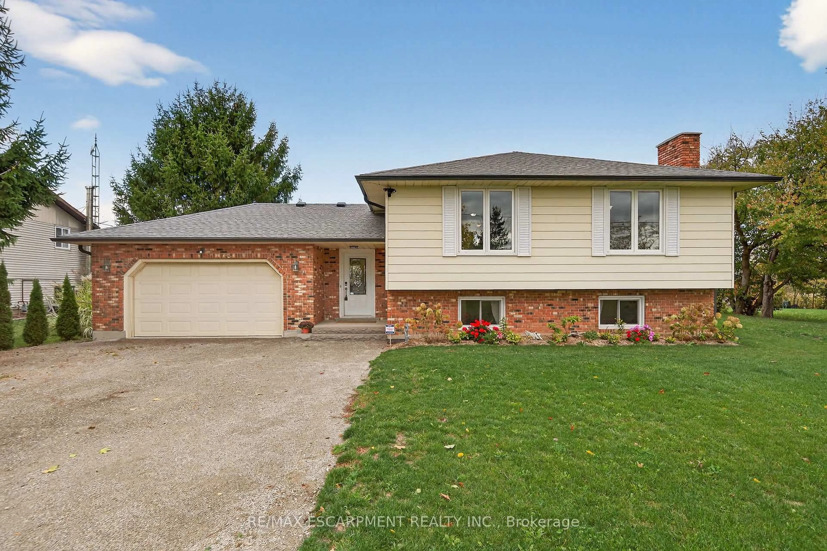Experience Port Dover living in this updated bungalow overlooking the channel! With a grand total of over 3300 sq. ft, this home offers 4 bedrooms, 3 bathrooms, and 2 kitchens - this versatile layout is ideal for possible Air BNB, multi-generational living or accommodating guests. A double door entry leads to a large foyer with vaulted ceilings and hardwood flooring that extends throughout the main level. The striking newly designed eat-in kitchen showcases Cortez counters, under/upper mount lighting & contemporary style cabinetry. This space opens to the great room that features beamed vaulted ceilings, gas fireplace with stone back drop & Clerestory windows that flood the space with natural light- from here, a sliding door leads you to a 4-season sunroom complete with charcoal grilling station & garden door access to a deck area. The vaulted beams span across an open ceiling over an office area (that could act as an additional bedroom) and continue into the massive primary bedroom. This space features 3 double closets, vaulted ceilings, 5-piece ensuite & views of the canal. A conveniently located laundry area off the kitchen provides access to a side deck & driveway & a 3-piece bath completes the main level. The lower level is updated & perfectly set up as an in-law suite. It offers a full kitchen, dining area, living room with fireplace, three bedrooms, a 3-piece bath & laundry area. It also features a bright sunroom with a view of the channel & side door entry to the lower deck. An optional secondary access off this sitting room leads to another sunroom that connects to the main living area. The multi-purpose layout and entry points of this move-in ready home provides endless possibilities for the new owner! Experience popular Lake Erie's many amenities & attractions including Live Theatre, Music in the Park, Links Golf Course, Fine Dining, Eclectic Shops, Bistros/Eateries & Famous Beach Front.
Inclusions: Other, 2 Dishwashers, 2 Dryers, 2 Washers, 2 Fridges, 2 Stoves, 2 Range Hoods
