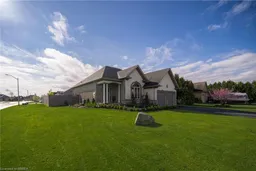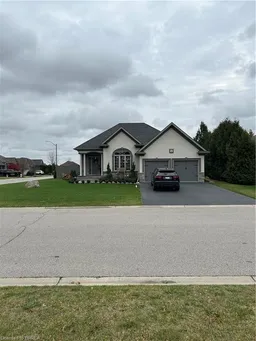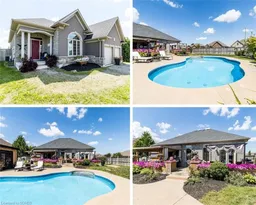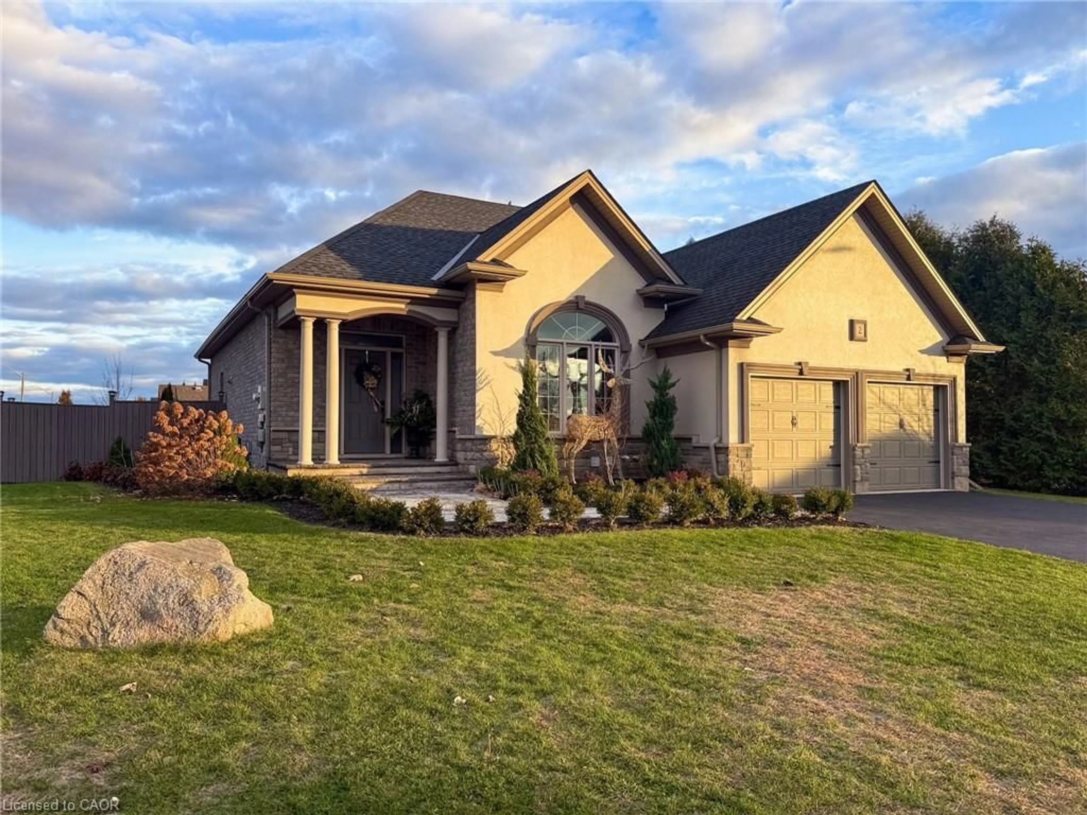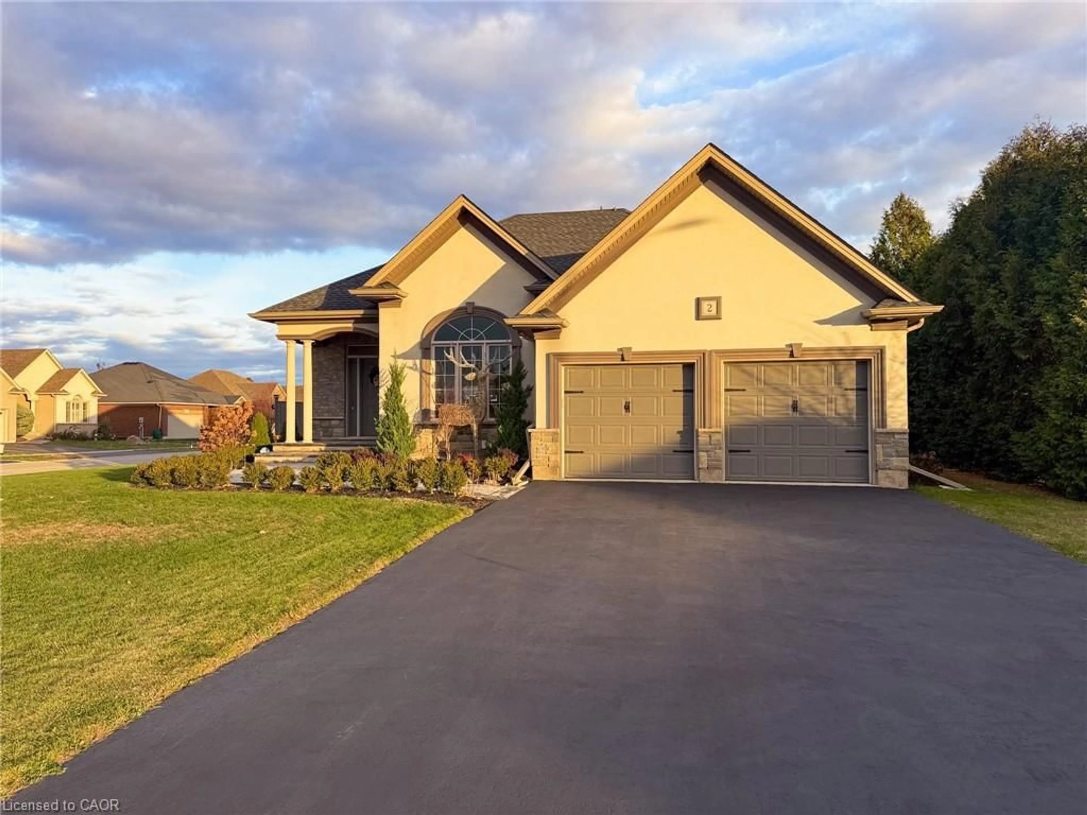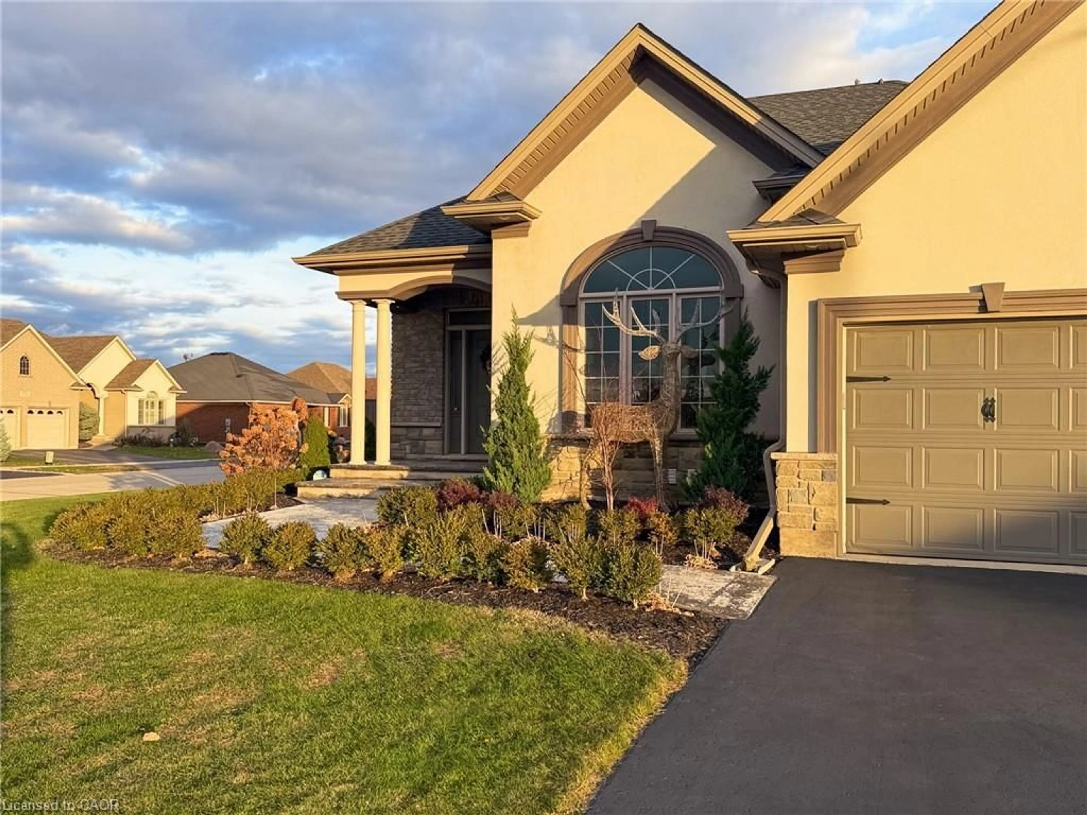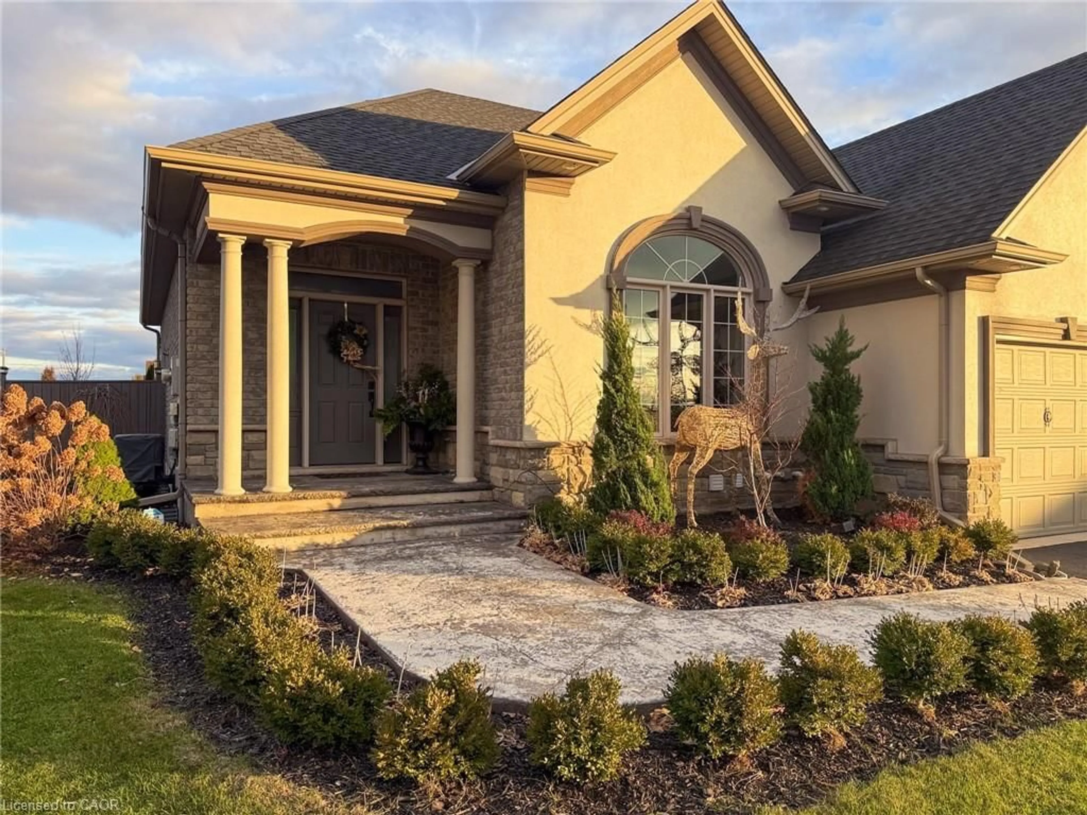2 Kim Lane, Waterford, Ontario N0E 1Y0
Contact us about this property
Highlights
Estimated valueThis is the price Wahi expects this property to sell for.
The calculation is powered by our Instant Home Value Estimate, which uses current market and property price trends to estimate your home’s value with a 90% accuracy rate.Not available
Price/Sqft$335/sqft
Monthly cost
Open Calculator
Description
Luxurious Bungalow Retreat with Backyard Oasis in Waterford, Ontario. Escape the city and discover refined country living in this stunning brick and stucco bungalow on a premium corner lot. Thoughtfully designed and updated, this 2 +3-bedroom, 3 bath home offers almost 3000 square feet of elegant living space, blending modern comfort with timeless style. Step inside to find an inviting open-concept layout enhanced by custom designer lighting, a new custom fireplace and mantle, and a warm, sophisticated atmosphere throughout. The gourmet kitchen boasts quartz counters, backsplash, new stainless-steel appliances, while the primary suite offers the ultimate retreat with a jacuzzi ensuite tub and spa-like finishes. Every detail has been carefully updated for peace of mind and comfort including a new furnace, central air, central vacuum system & new alarm system making this home move-in ready. Outside, your private backyard oasis awaits- a true showstopper. Enjoy resort-style living with a heated inground saltwater pool, surrounded by lush landscaping and a new gazebo perfect for outdoor dining or quiet relaxation. Whether hosting summer gatherings or unwinding after a long day, this space offers serenity and sophistication in equal measure. The attached two car garage, fully finished lower level with additional bedrooms and living space plus prime location near parks, trails, schools and local amenities complete the package. This exceptional property is more than a home, it’s a lifestyle. Experience the tranquility of small town living without compromising on luxury or comfort. Contact us today to book your private showing.
Property Details
Interior
Features
Main Floor
Foyer
3.20 x 2.90Tile Floors
Dinette
3.30 x 3.35Tile Floors
Dining Room
3.58 x 4.06Hardwood Floor
Kitchen
3.35 x 3.96Tile Floors
Exterior
Features
Parking
Garage spaces 2
Garage type -
Other parking spaces 4
Total parking spaces 6
Property History
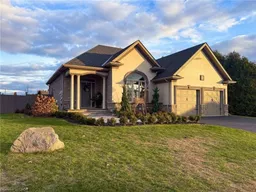 50
50