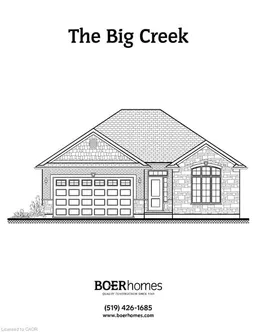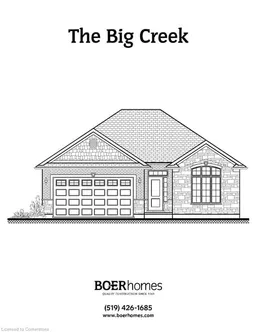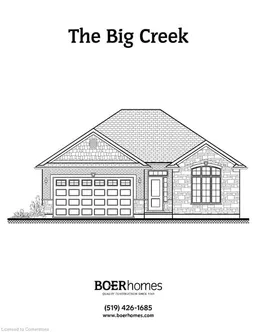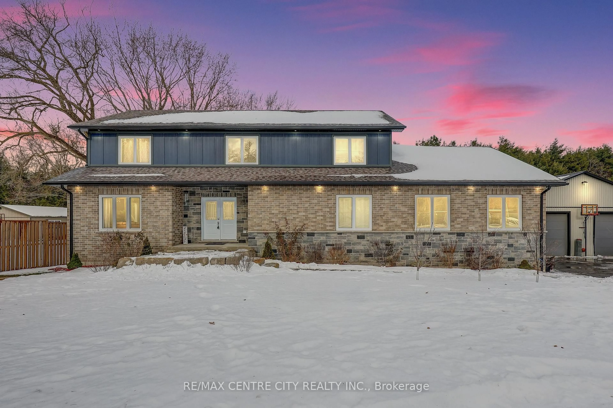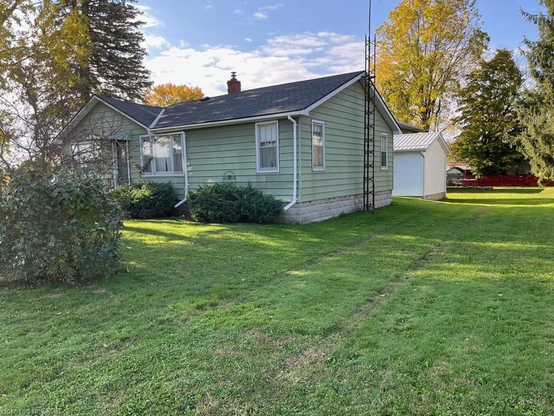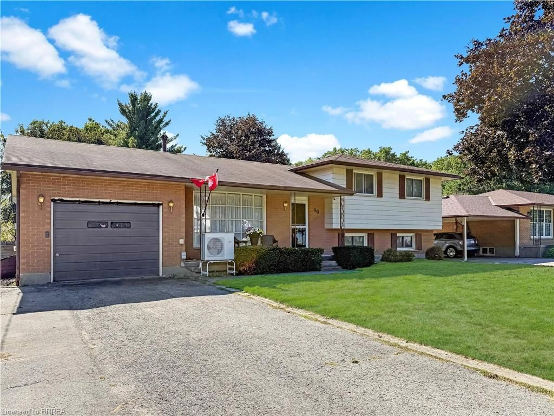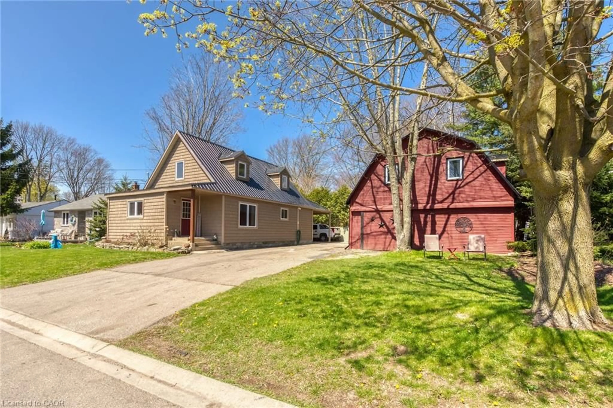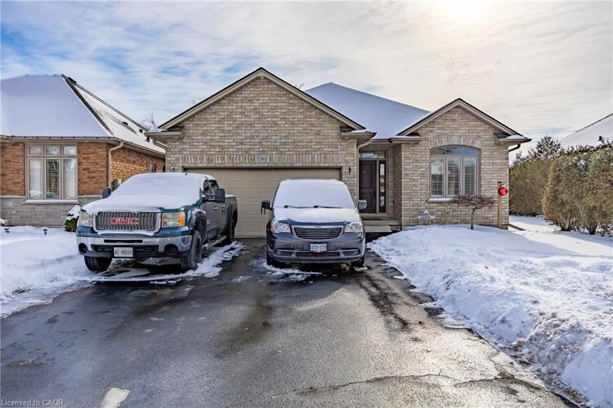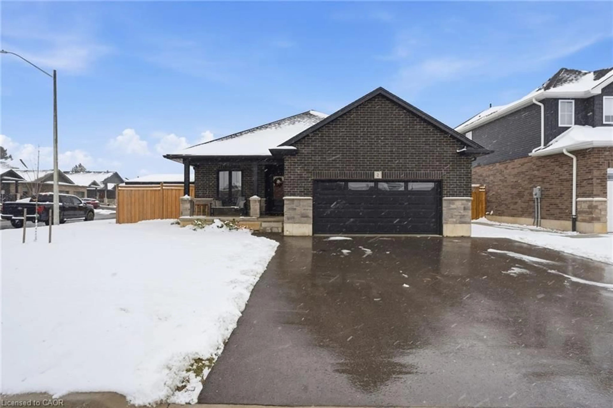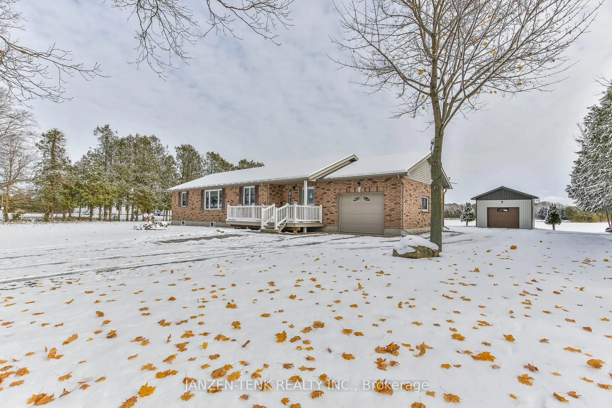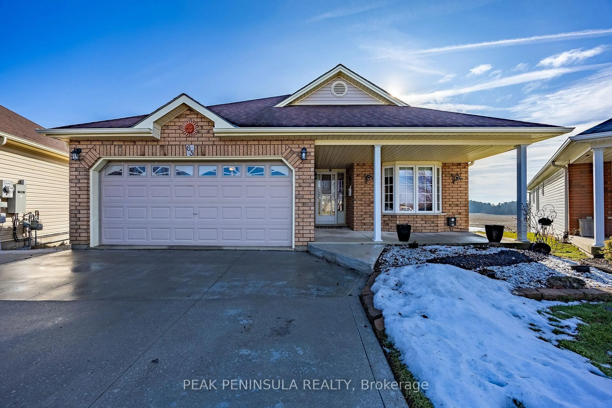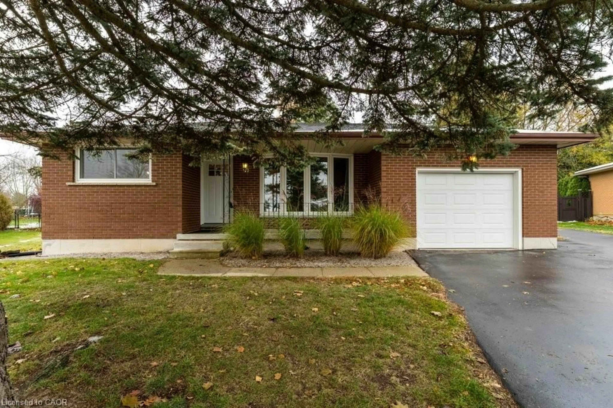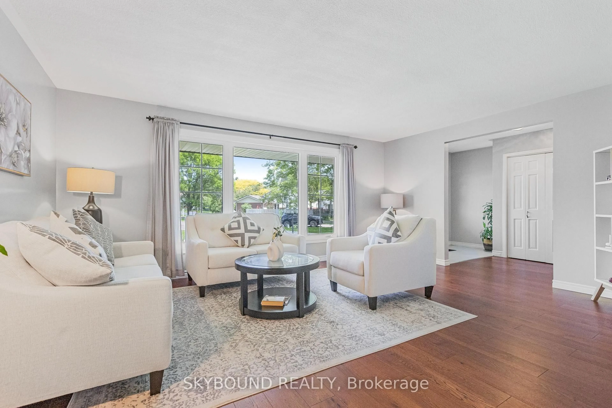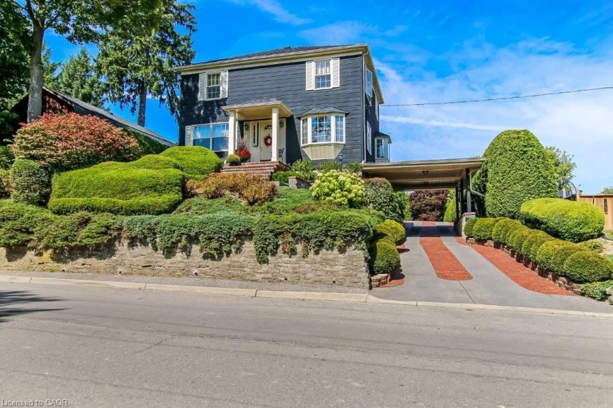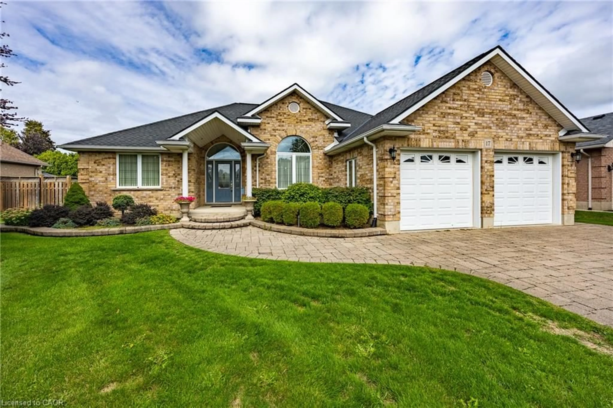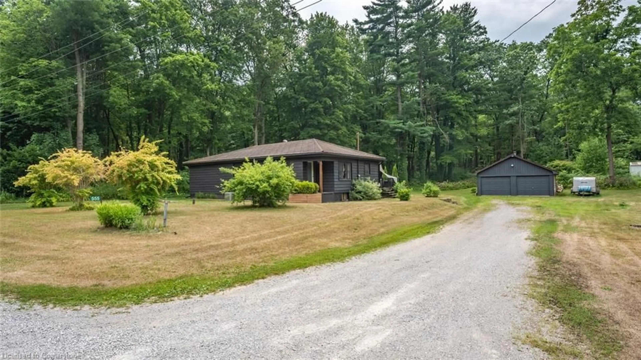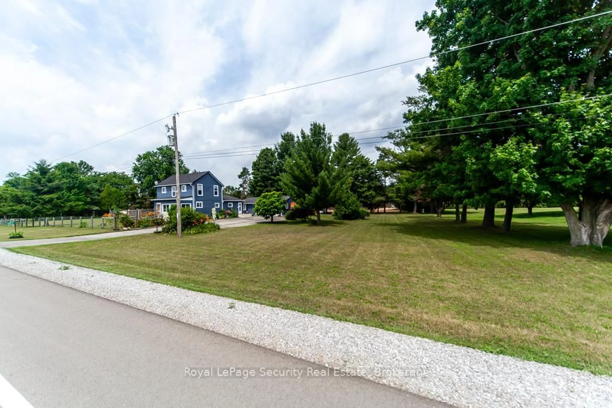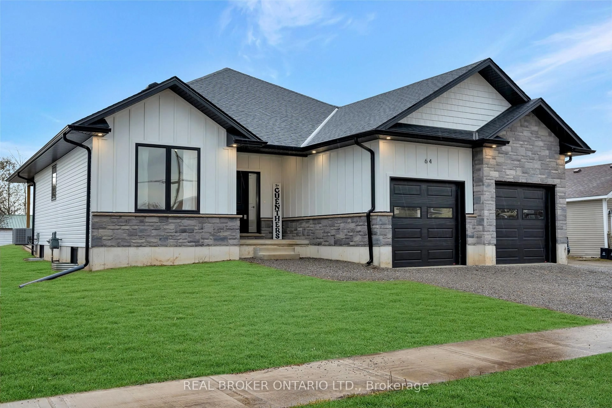Welcome to 54 Duchess Drive in Bluegrass Estates! Freshly completed and ready for its first owners, this brand-new home is waiting for its new memory makers. Thoughtfully designed and built with quality finishes from top to bottom, the Big Creek model offers 1,402 sq. ft. of comfortable, modern living. Step inside to discover a beautiful open-concept layout featuring a custom kitchen that perfectly balances style and function. With leathered granite countertops, sleek cabinetry, and modern hardware, this kitchen is sure to impress both everyday cooks and dinner guests alike. The adjacent dinette opens onto a covered composite deck—ideal for morning coffee or evening barbecues—and flows seamlessly into the spacious living room filled with natural light and backyard views. The primary bedroom suite is a true retreat, featuring a large walk-in closet and a luxurious ensuite complete with a floor-to-ceiling tiled shower and double-sink vanity with granite top. A generous second bedroom provides flexibility for guests, a home office, or a cozy den. Built with energy-efficient features and meticulous attention to detail, this home offers both comfort and peace of mind. Complete with sidewalks, landscaping, and situated in a desirable community, 54 Duchess Drive is the perfect blend of elegance and practicality. Don’t miss this opportunity to own a brand-new home in sought-after Bluegrass Estates—move in and start making memories today!
Inclusions: Carbon Monoxide Detector,Garage Door Opener,Satellite Dish,Smoke Detector
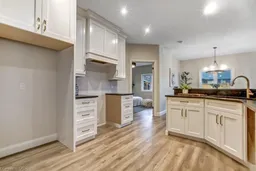 25
25