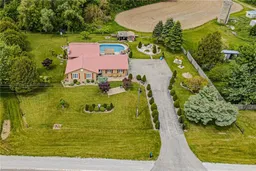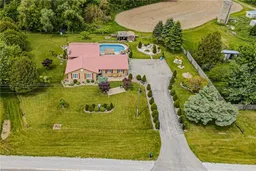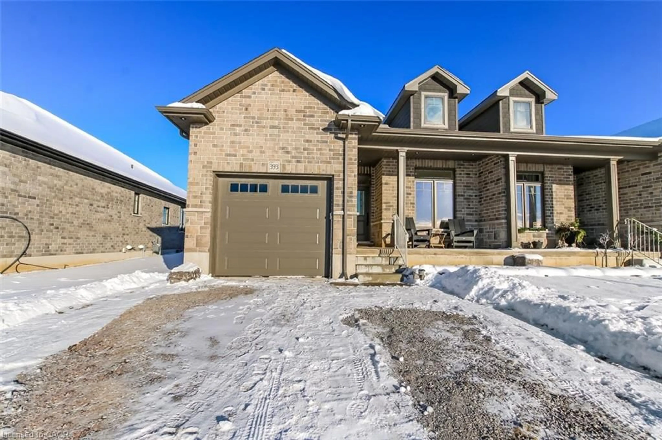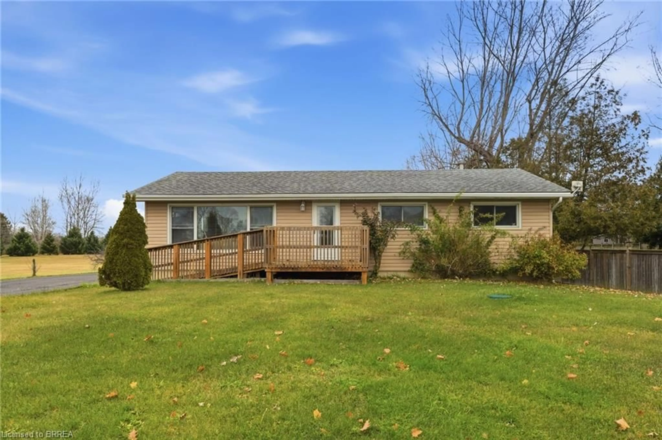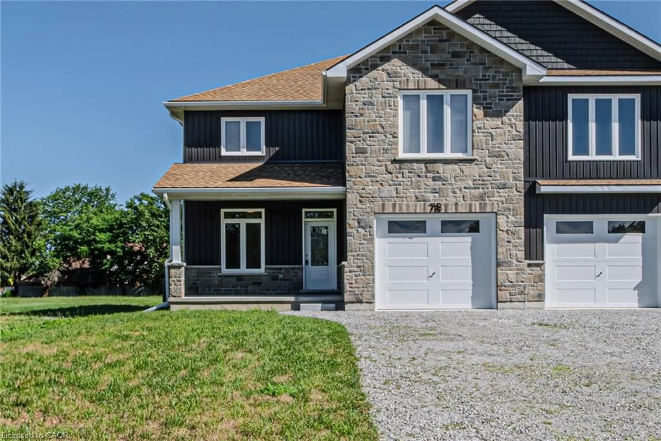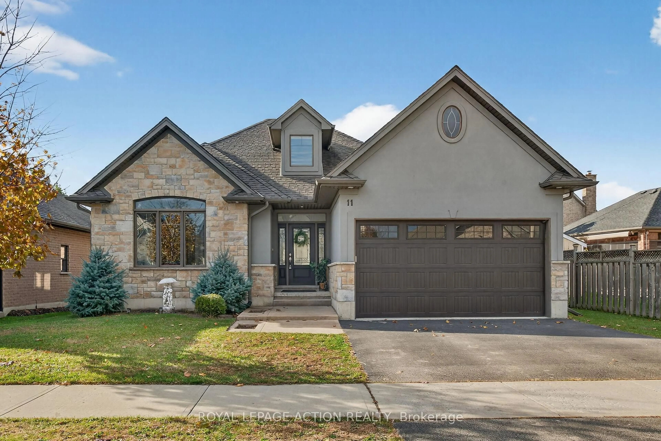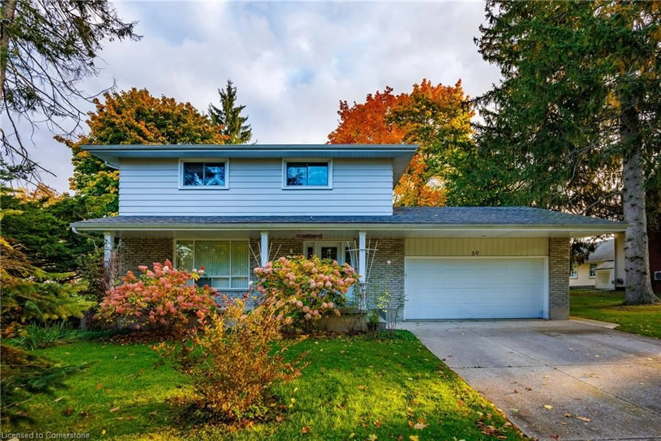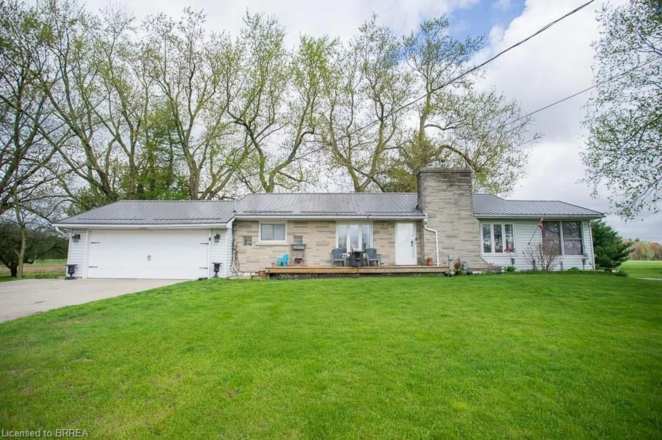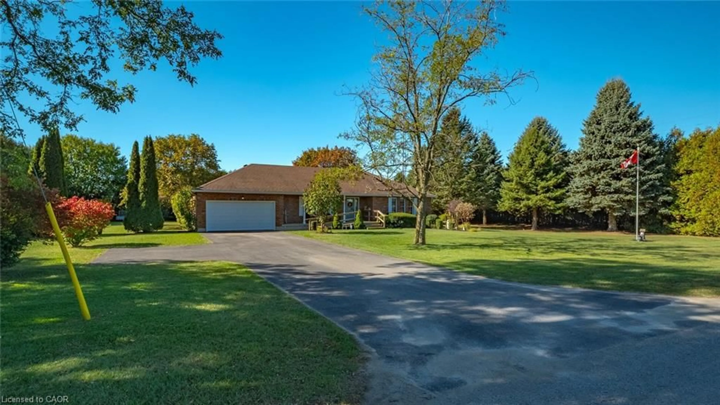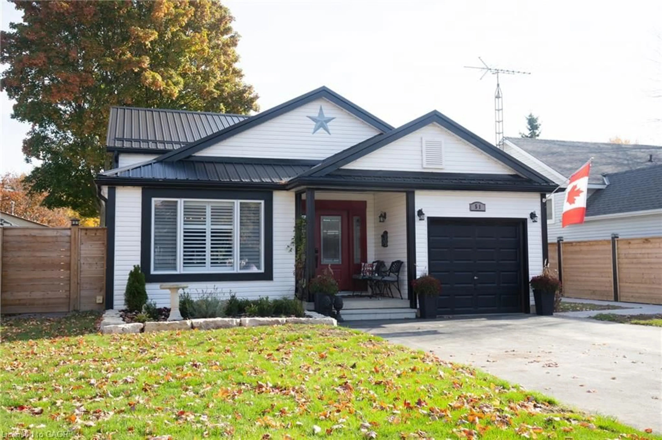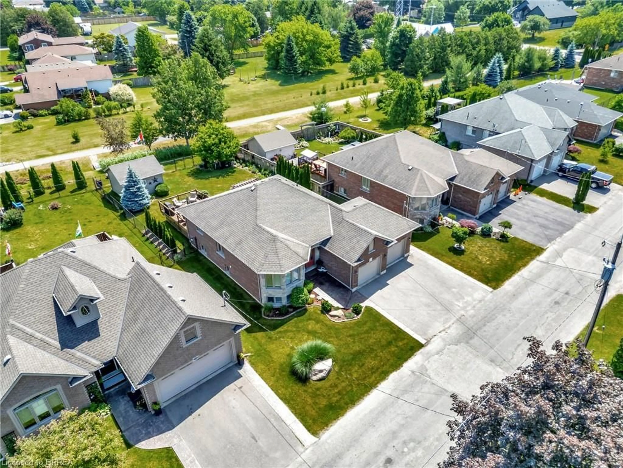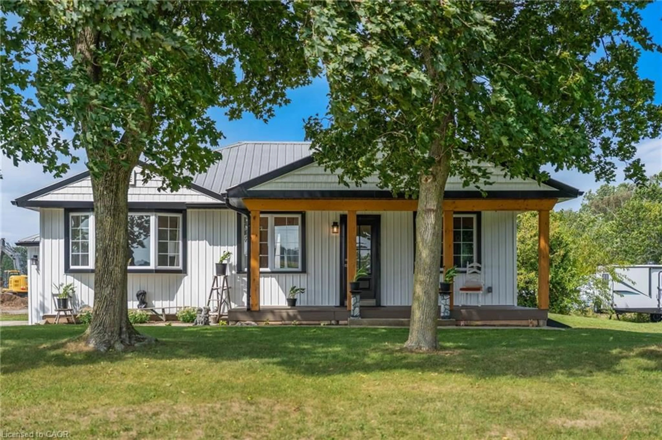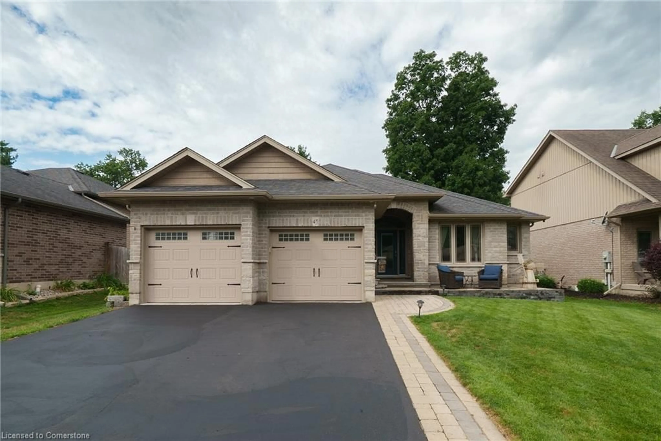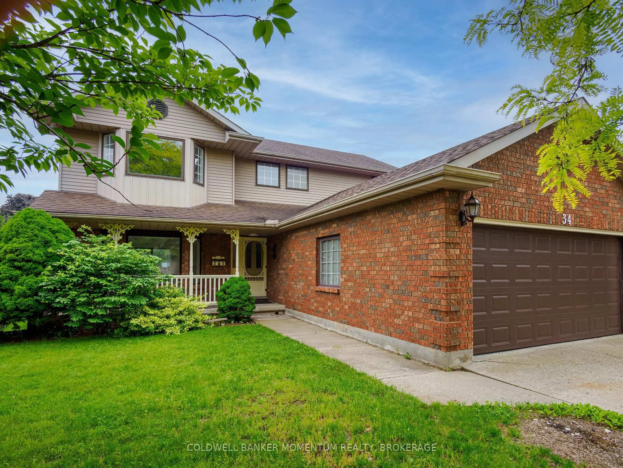Welcome to country living at its finest!! Perfectly positioned on .70 an acre of immaculately manicured land. This property features 4 generous sized bedrooms, 2 bathrooms, an attached 2 car garage and just over 2500 sq feet of living space. The exterior is great for entertaining offering many sitting areas, a 18 x 32 above ground pool, a steel roof, newer vinyl windows/doors/garage doors, a 22x24 back deck, a storage shed, and tons of parking. The interior offers laminate and tile flooring throughout. With multiple finished levels, there’s space for everyone to relax and enjoy. The main entrance has a spacious foyer connecting the kitchen, dining & living areas to create a wonderful flow. Head up a few stairs and find three bedrooms and a full bathroom. The lower levels are made up of a family room equipped with a gas fireplace and sliding doors giving you access to the back yard, a fourth bedroom, a recreation room and a large laundry room. This property has many areas for storage and is full of natural light. It has been lovingly maintained all around. Located just minutes to Delhi, Tillsonburg and just a short drive to Simcoe. Book your showing today!
Inclusions: Dishwasher,Dryer,Freezer,Garage Door Opener,Pool Equipment,Refrigerator,Satellite Dish,Stove,Washer,Window Coverings,Other,Negotiable
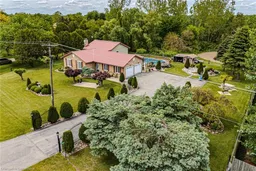 50
50