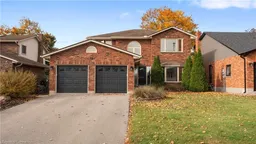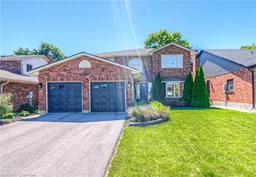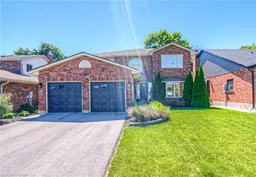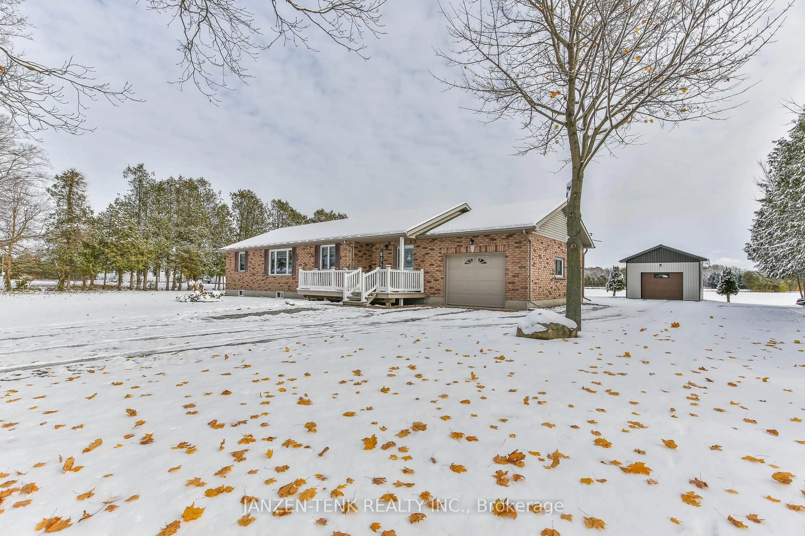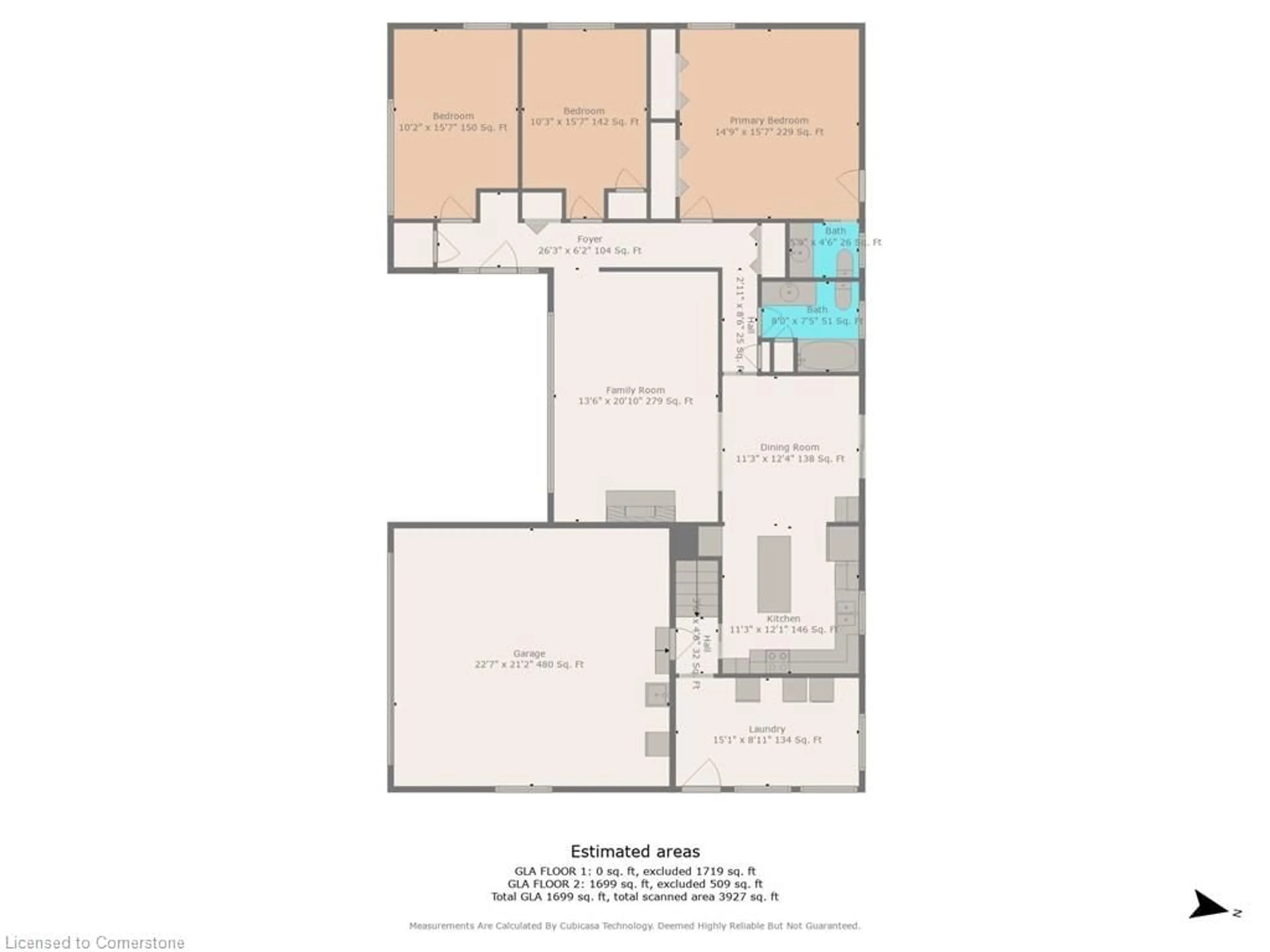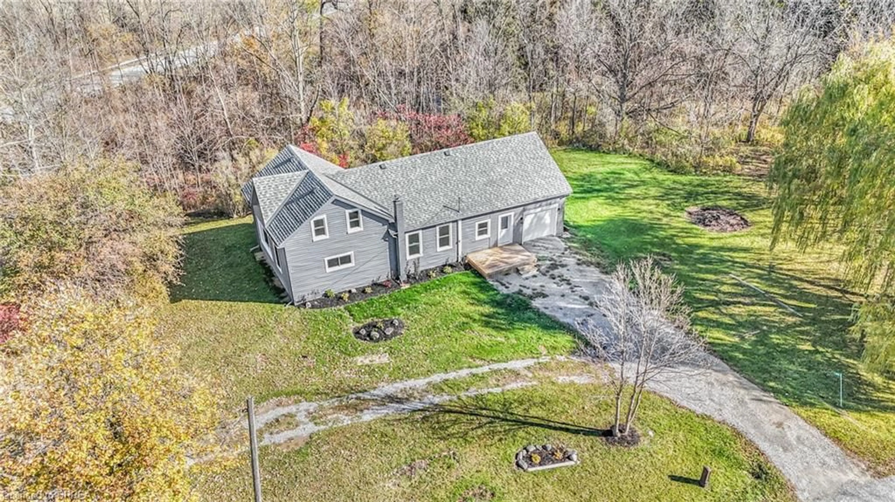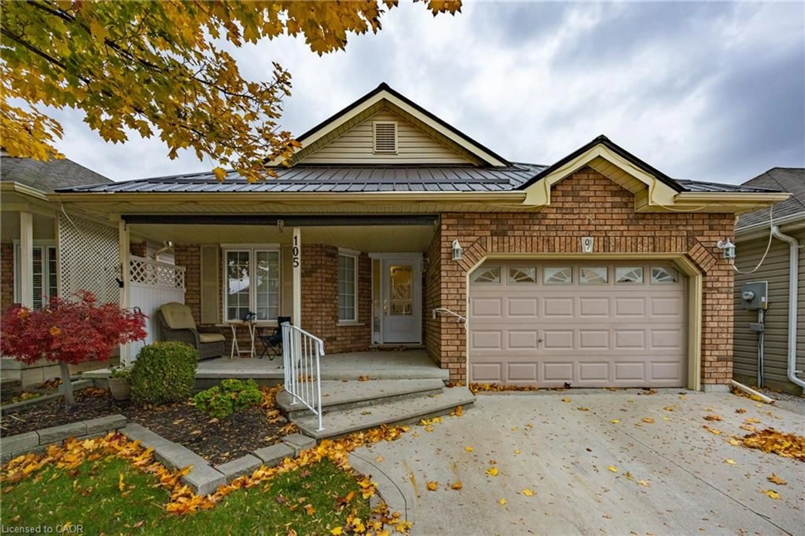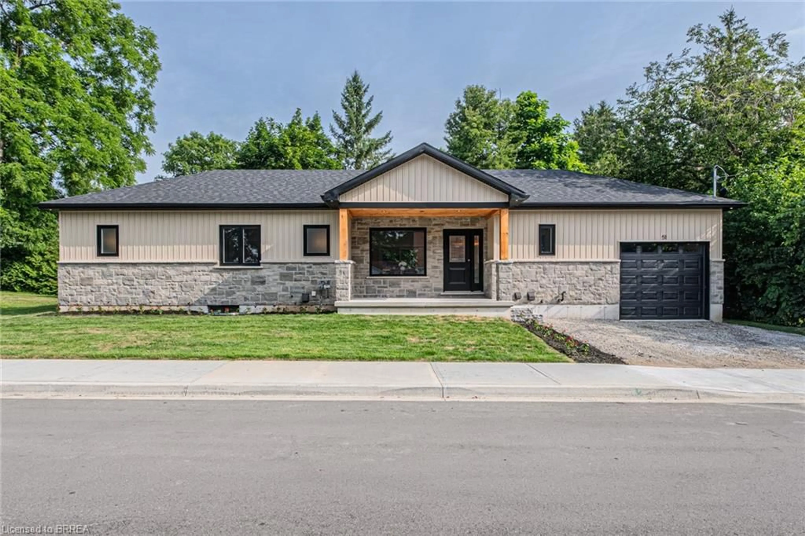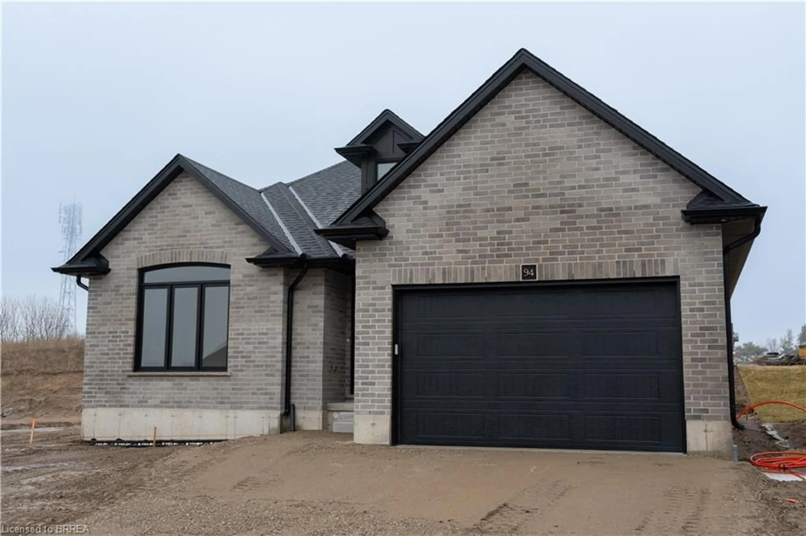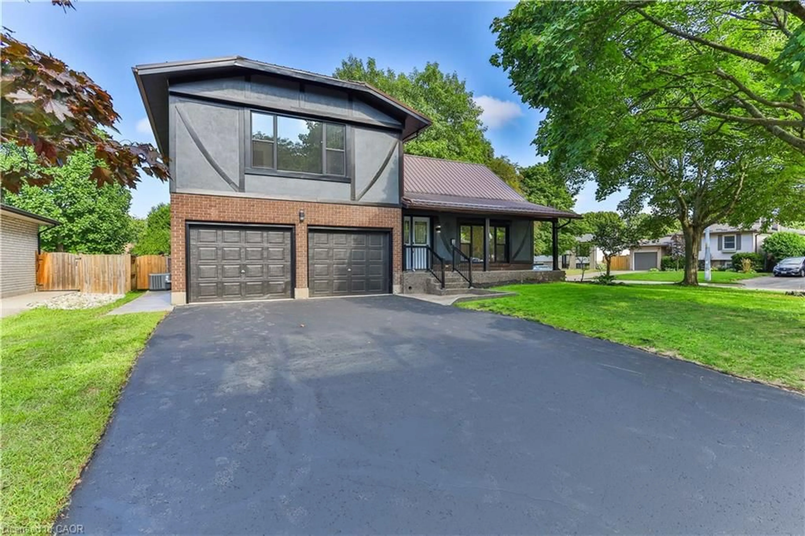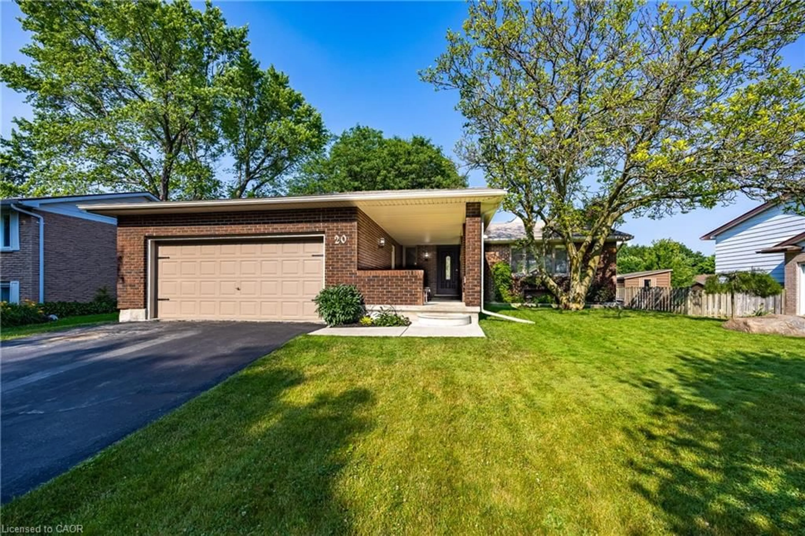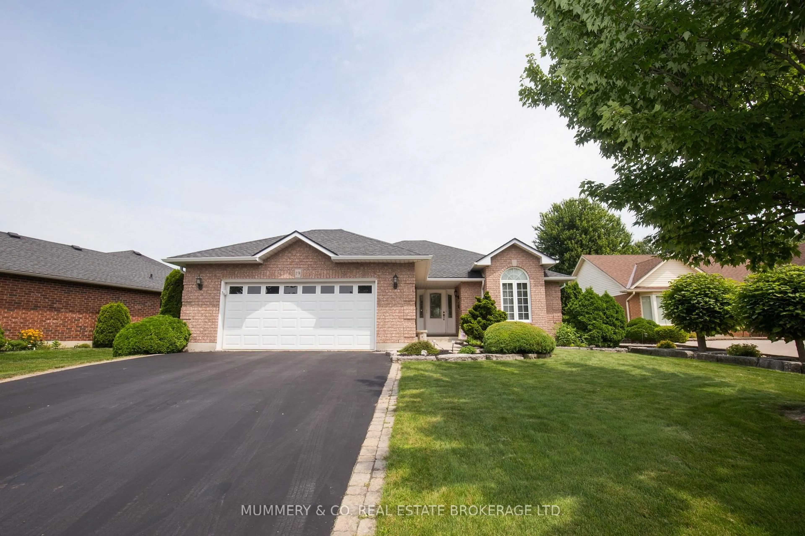Welcome to 18 Rutherford Drive, a stunning 4-bedroom, 3.5-bath family home backing directly onto Lynndale Heights Park, offering the perfect balance of comfort, space, and convenience. Designed for modern family living, the main floor features a spacious kitchen, dining, and family area with direct backyard access, where a pool and hot tub create the ultimate outdoor retreat. A cozy gas fireplace in the family room sets the stage for warm gatherings, while a main-floor laundry, 2-piece bath, and direct garage access add everyday convenience. Upstairs, the primary suite is a luxurious escape with a 4-piece ensuite and walk-in closet, accompanied by two additional bedrooms and a second 4-piece bath. The finished lower level offers a versatile rec room and 3-piece bath, perfect for extra living space, a home gym, kids toy room or guest accommodations. Recent updates, including a new furnace (2022) and a 50 year warranty metal roof(2010), provide peace of mind, while a newly paved double-wide driveway enhances curb appeal. Outside, a private gated entry connects your backyard to the park’s newly upgraded sports court, soccer field, and playground, ensuring endless outdoor activities. Located in Norfolk County’s beautiful South Coast, you’re just minutes from beaches, marinas, golf courses, and more. If you’re looking for a family-friendly home, this property delivers. Don’t miss the chance to own this incredible home—schedule your private tour today!
Inclusions: Dishwasher,Garage Door Opener,Hot Tub,Hot Tub Equipment,Pool Equipment,Refrigerator,Stove,Washer,Window Coverings
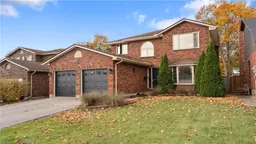 38
38