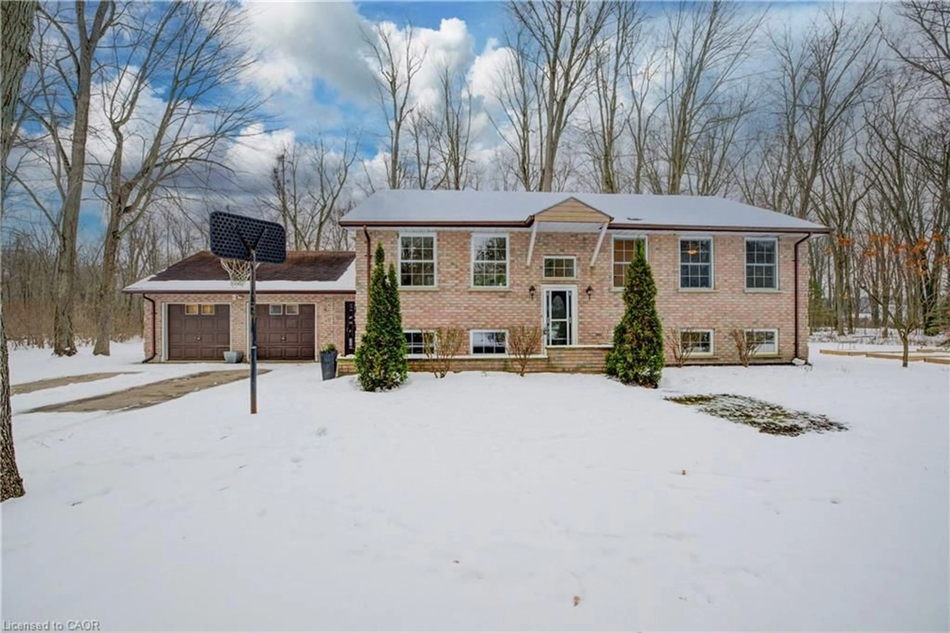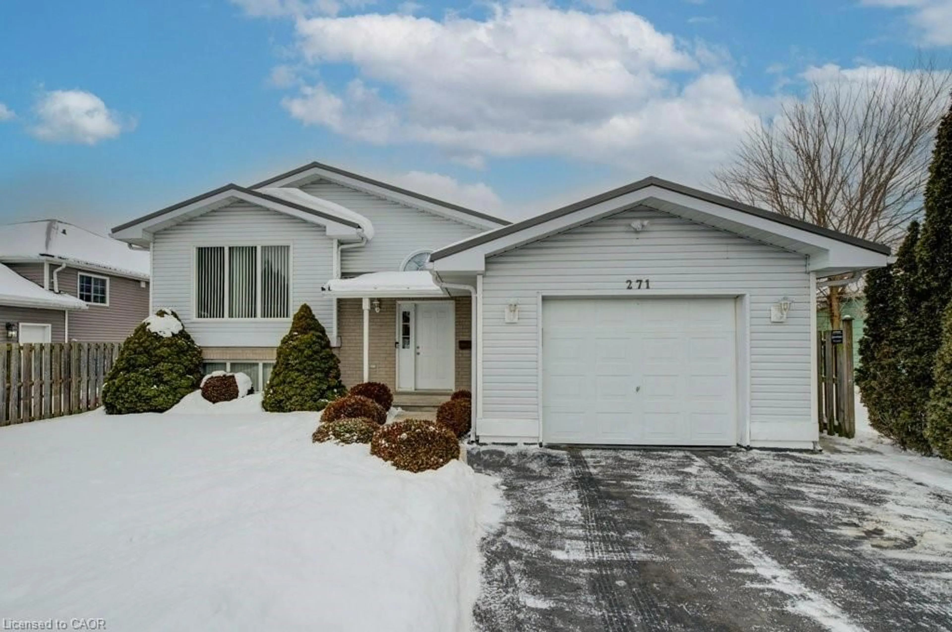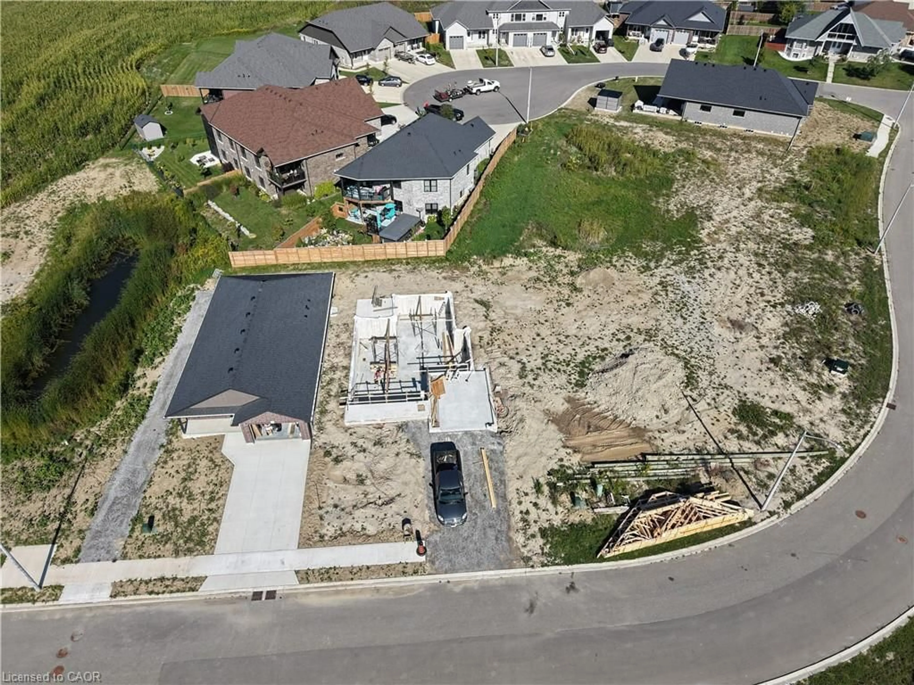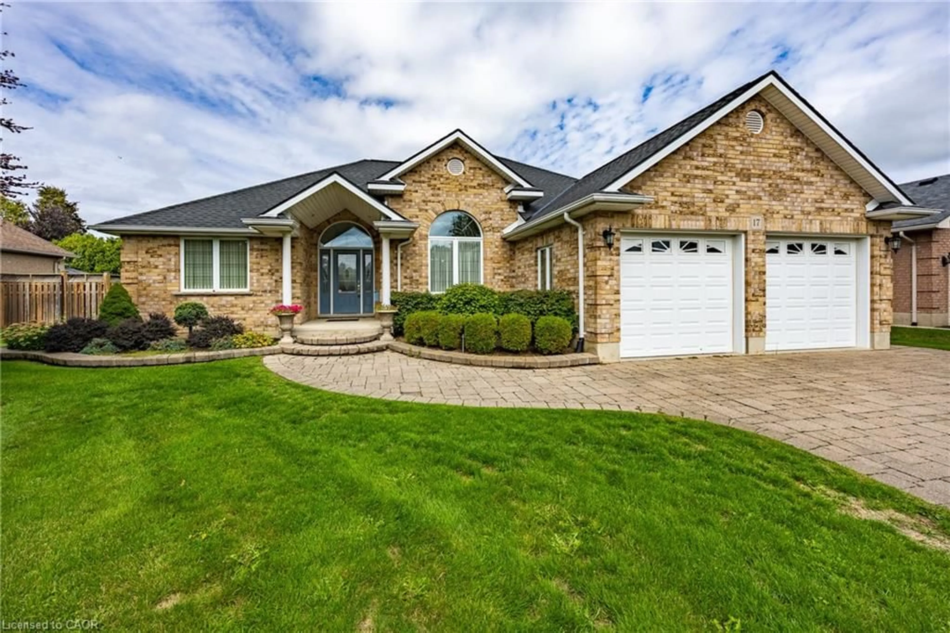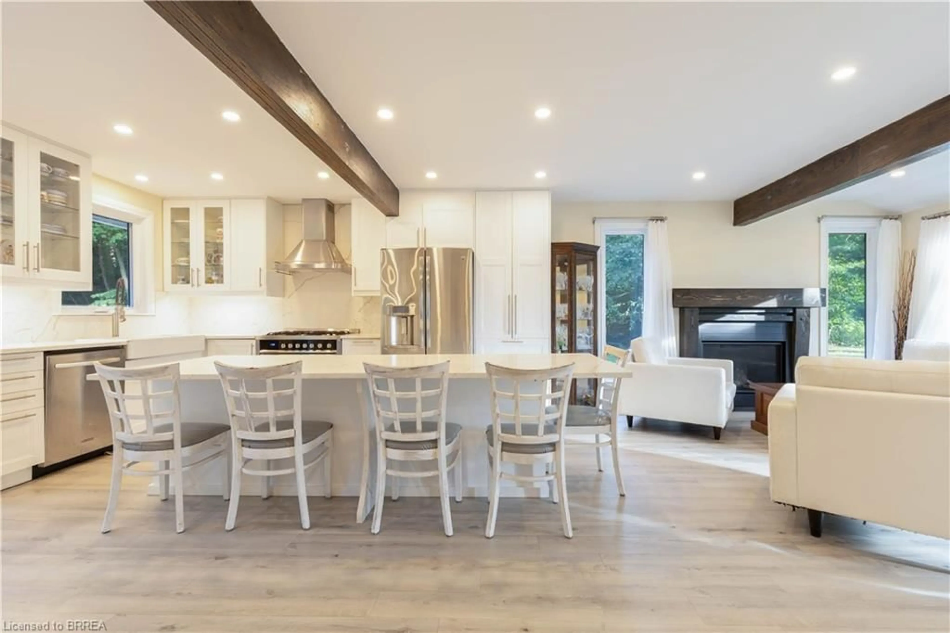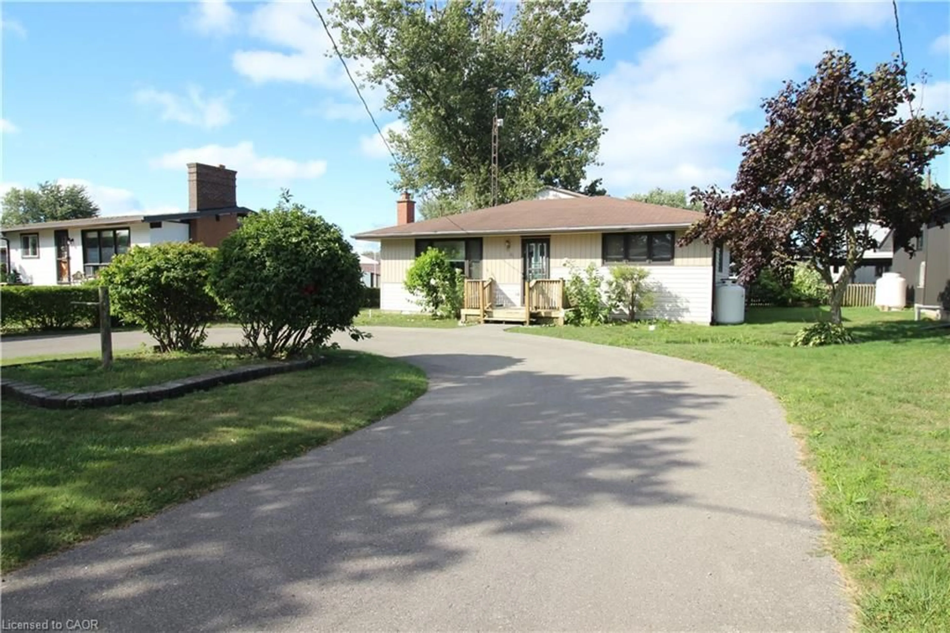Welcome to this newly built three-bedroom, three-bathroom home nestled in the heart of Waterford. Designed for modern living, this home blends clean lines with comfortable spaces, offering plenty of room for both daily life and entertaining. The open-concept main floor features generous natural light, a well-appointed kitchen for all your culinary experiments, and smartly designed living areas that make hosting a breeze (whether it’s guests or just that one neighbor who always pops by for coffee).
Upstairs, the primary bedroom includes a well-sized ensuite, giving you a quiet retreat after a busy day. The two additional bedrooms offer versatility—think kids’ rooms, a home office, or finally starting that indoor plant nursery you’ve been dreaming about.
Located just a leisurely walk from local staples like Waterford District High School, Foodland grocery store, and Yins Park, you’ll enjoy both convenience and a sense of community right outside your door. Whether you're grabbing fresh ingredients, walking your dog, or cheering from the sidelines of the local sports field, everything you need is close to home.
Settle in, stretch out, and start fresh in a home designed to make everyday life just a little easier (and a lot more comfortable). This is small-town living with all the right updates—no fixer-upper stories here, just room to make new ones.
Inclusions: Dishwasher,Garage Door Opener,Refrigerator,Stove
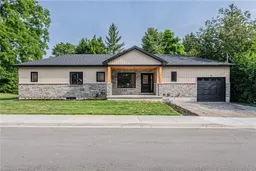 49
49

