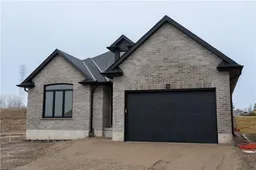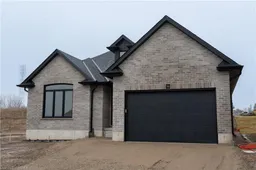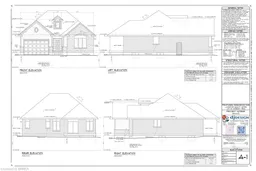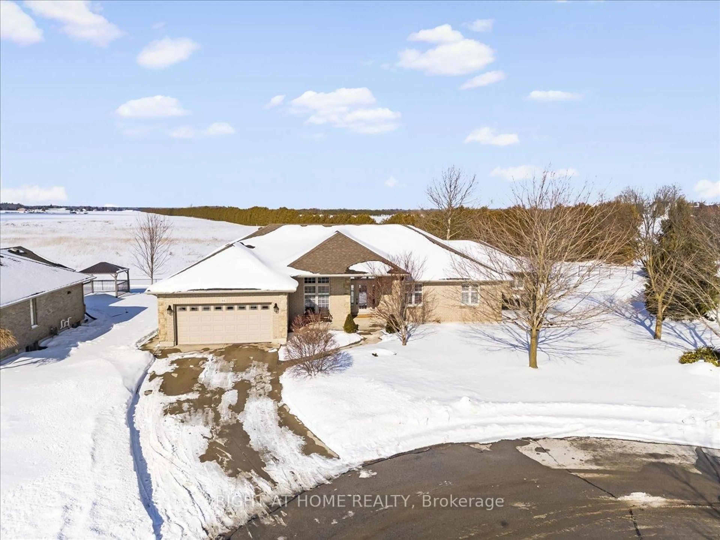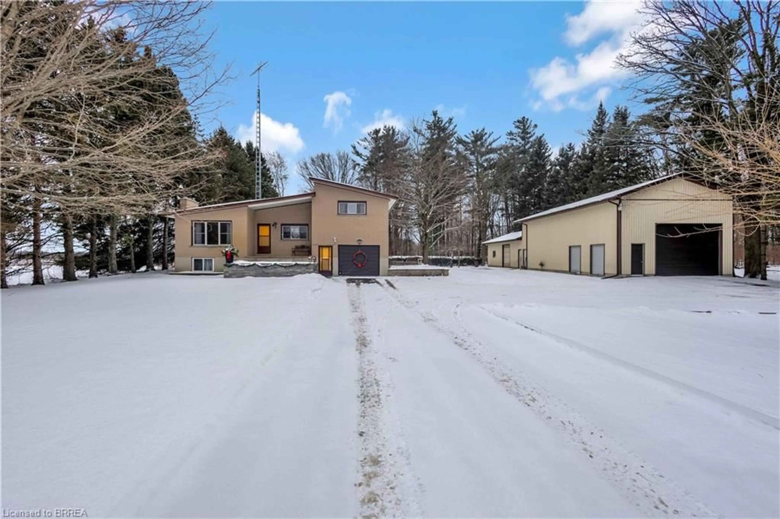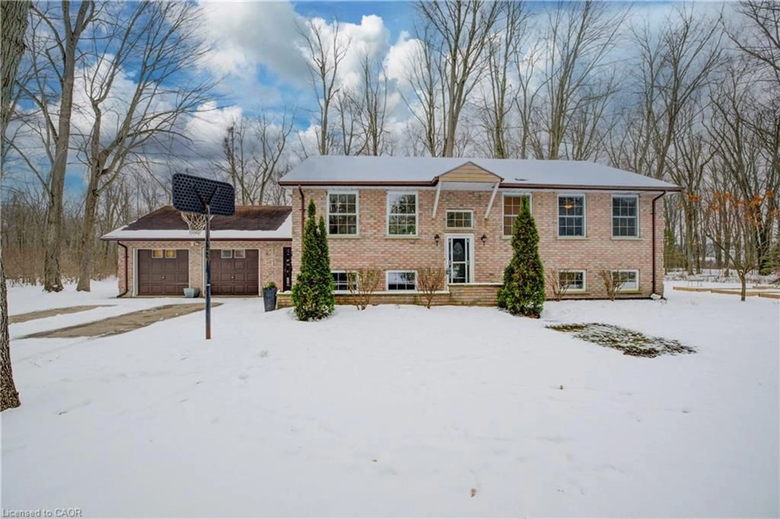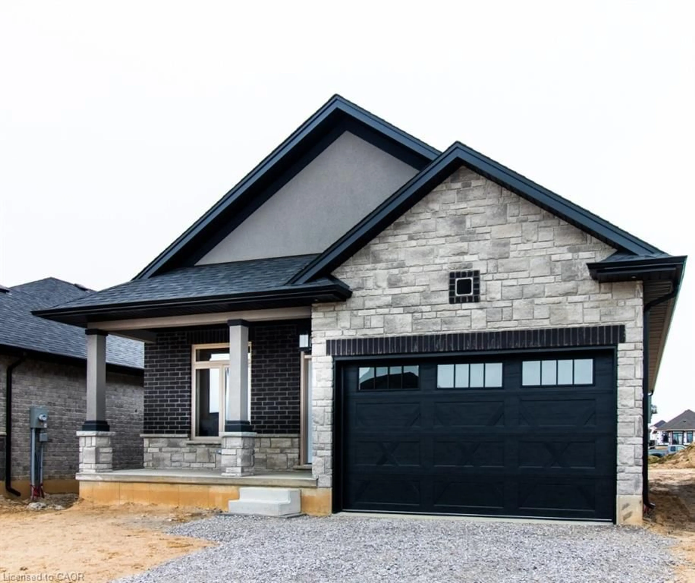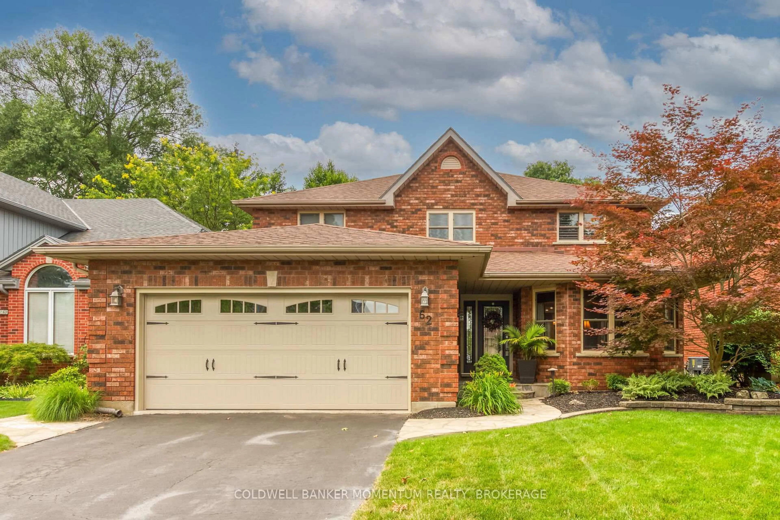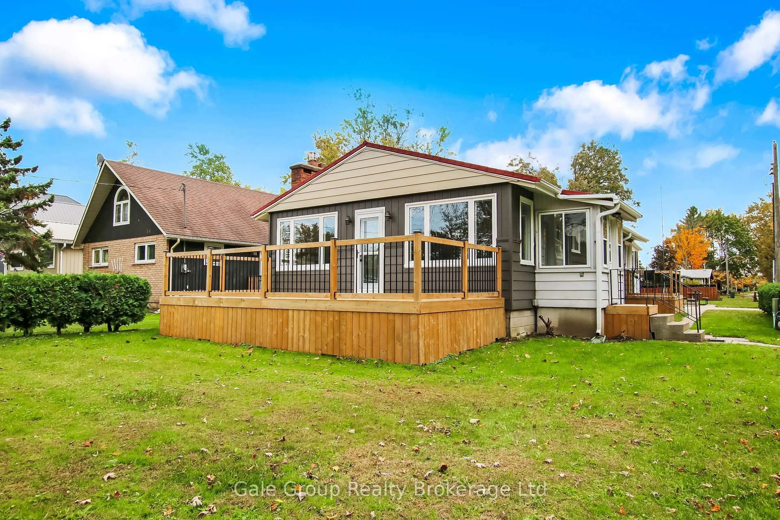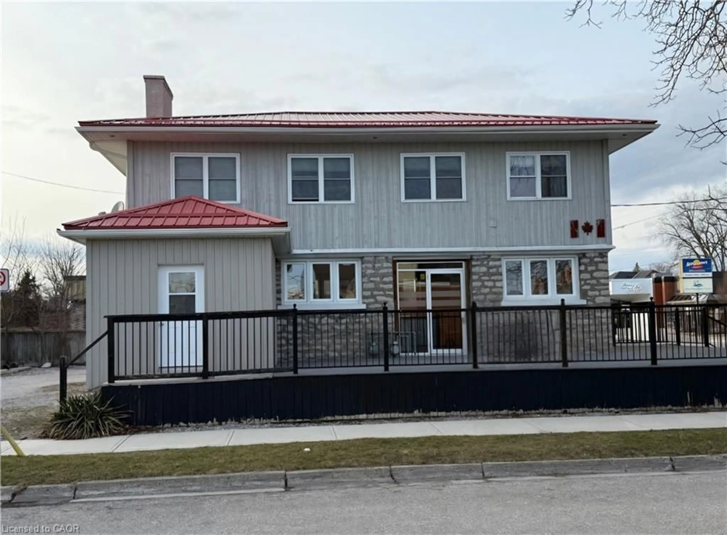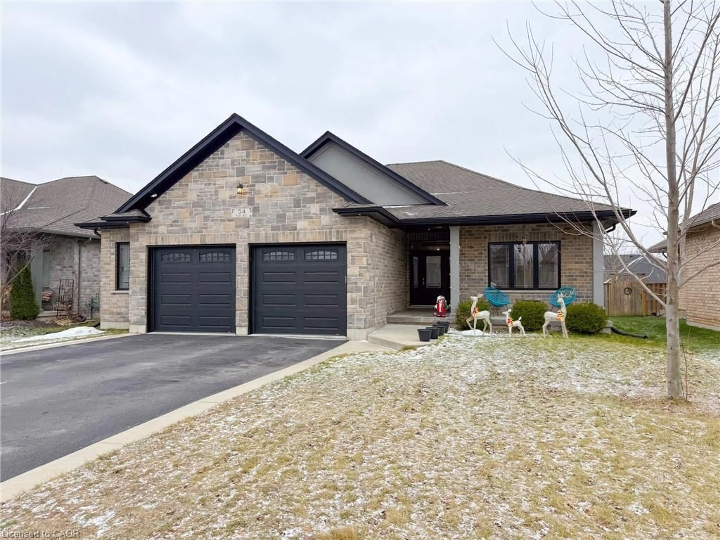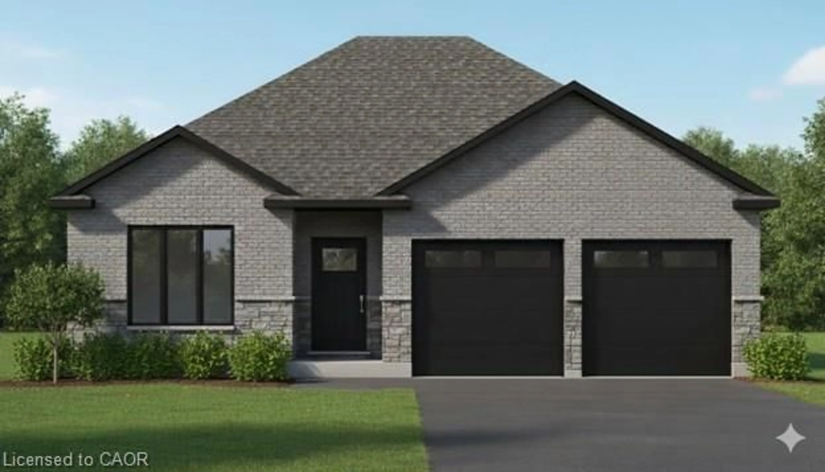Welcome to Your Dream Home in Waterford! Step into this stunning newly built 1,474 sq. ft. bungalow, perfectly nestled in the sought-after Cedar Park community. This immaculate 2-bedroom, 1-bathroom home is designed with modern elegance, featuring top-of-the-line finishes and a spacious 2-car attached garage. Inside, you'll find a bright and airy open-concept layout with 9 ft. cathedral ceilings, luxury vinyl flooring, and pot lights throughout. The custom kitchen is a true showstopper, offering abundant cabinetry, quartz countertops, a stylish backsplash, soft-close cabinets, and a central island with seating. Sliding doors provide seamless access to the covered porch perfect for morning coffee or evening relaxation. The spacious living room is ideal for unwinding, while the primary bedroom boasts a walk-in closet for ample storage. Convenient main-floor laundry adds to the homes practicality. The unfinished lower level is framed for two additional bedrooms, a bathroom, and a generous recreational space, giving you the flexibility to customize as you desire. Situated just minutes from Waterford's amenities and a short drive to Simcoe, Port Dover, and Brantford, this home offers the perfect balance of modern comfort and small-town charm. High-end upgrades throughout ensure this home is as luxurious as it is inviting. Don't miss your chance to make it yours!
Inclusions: Negotiable
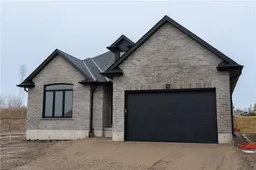 42
42